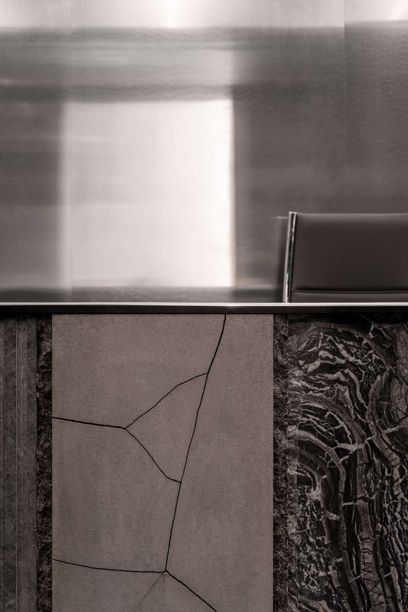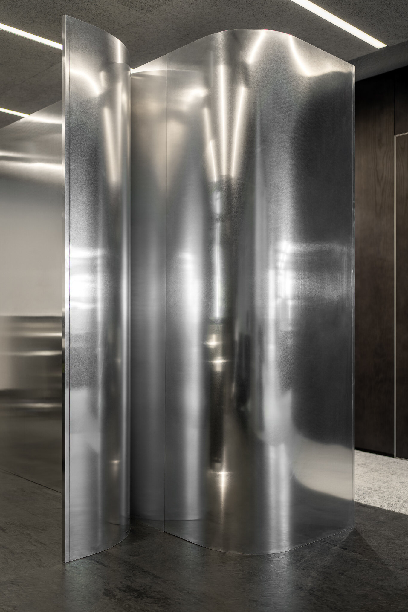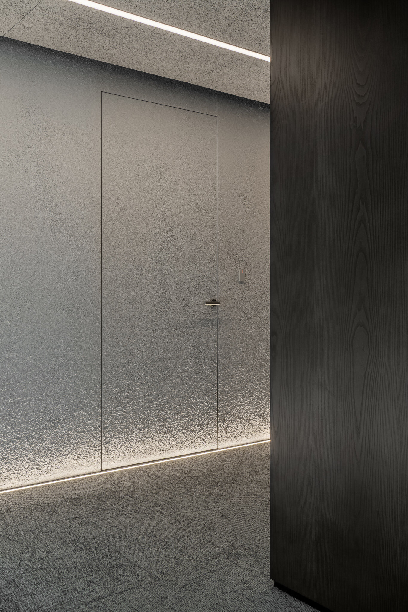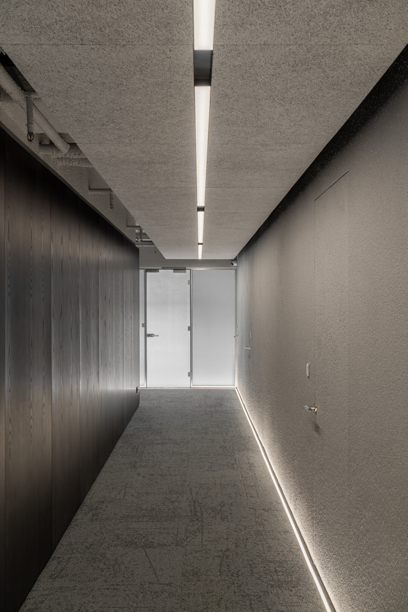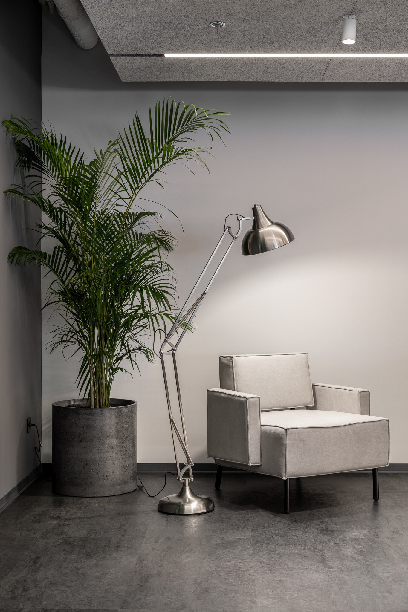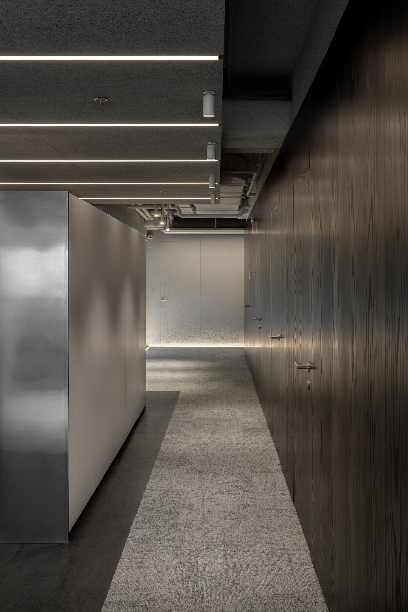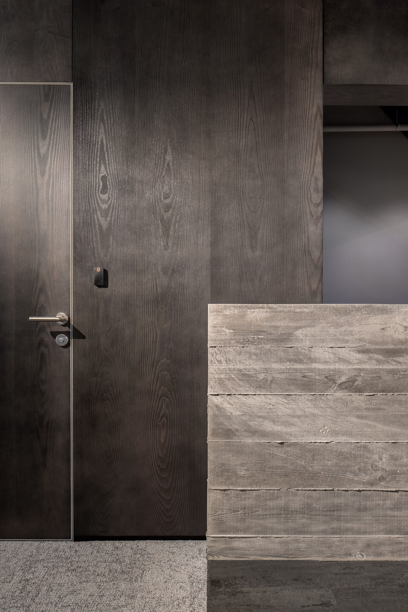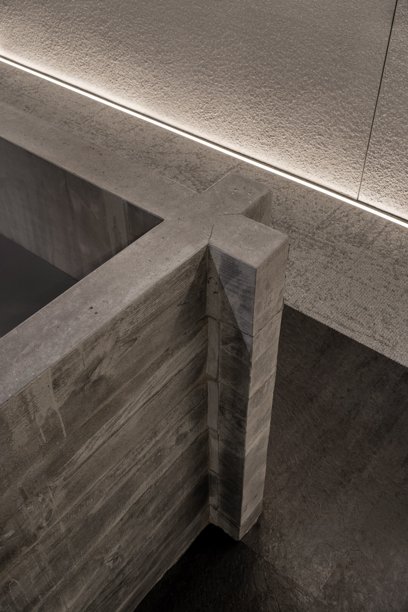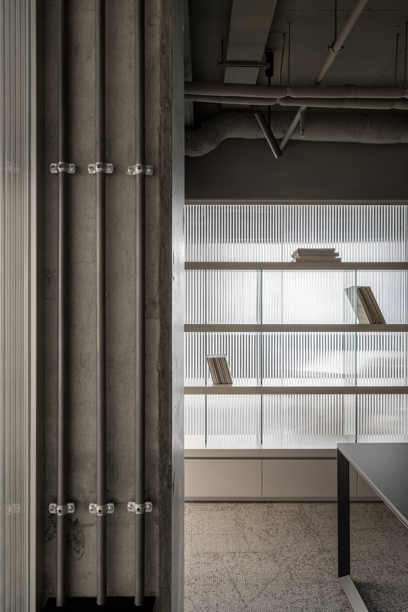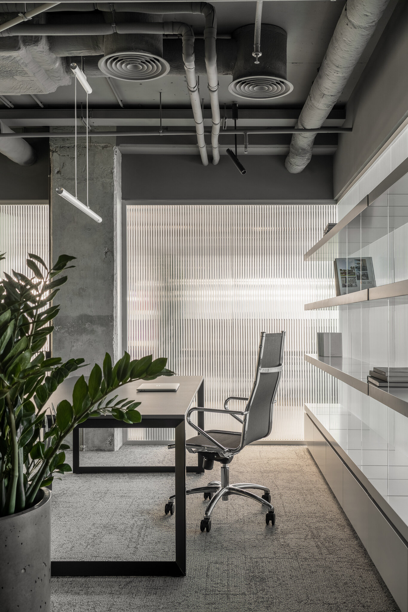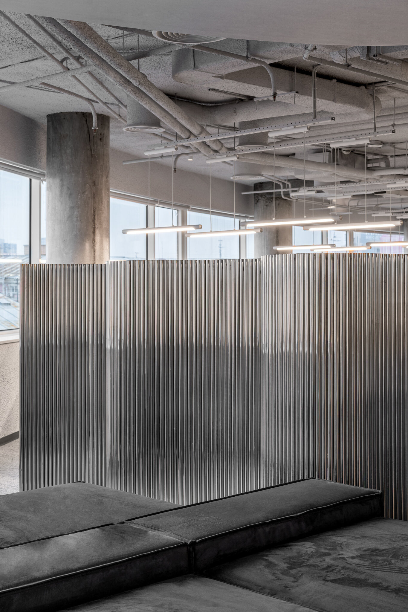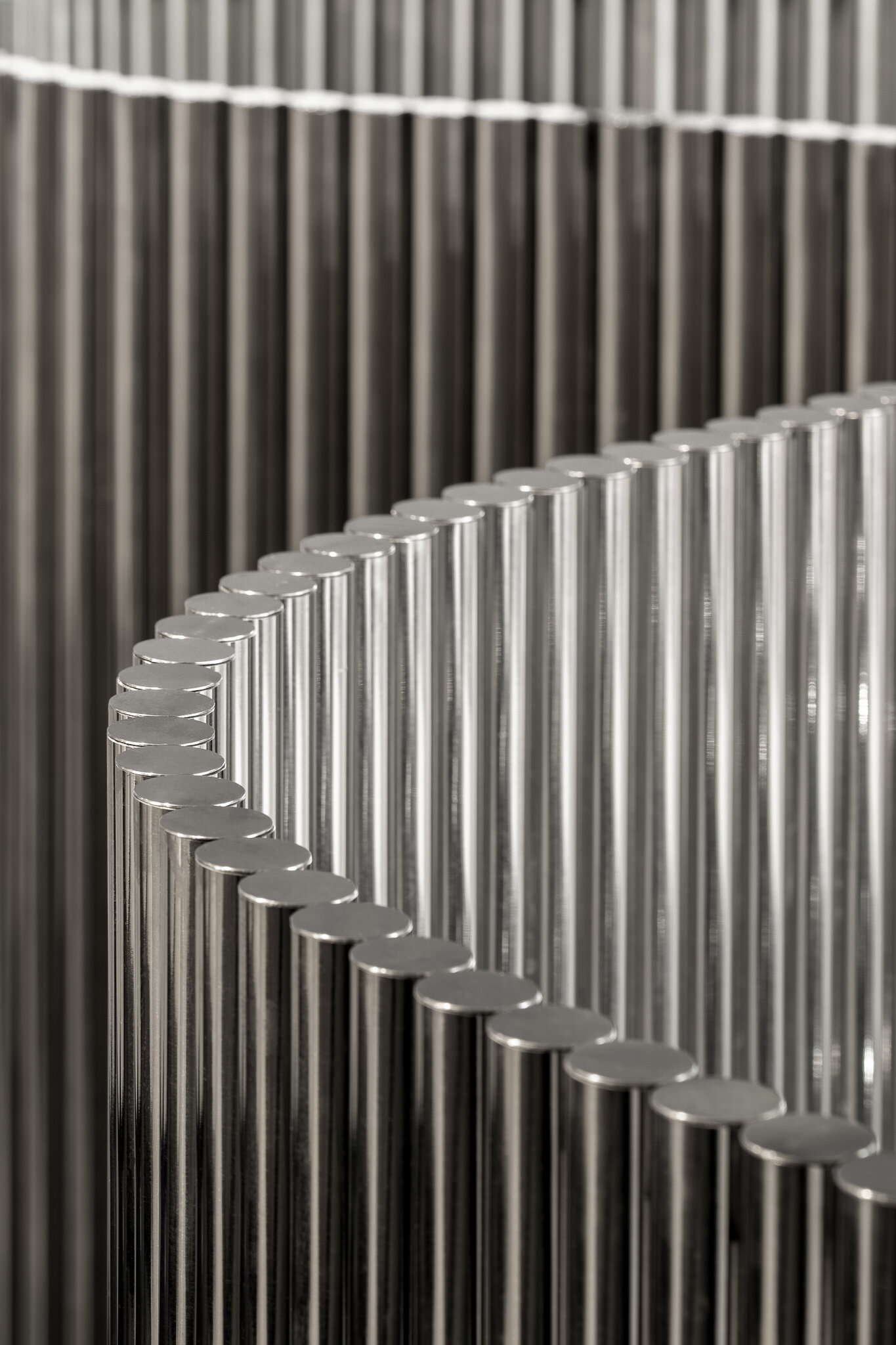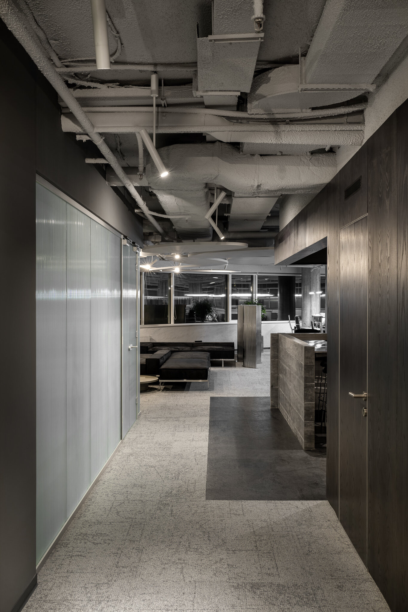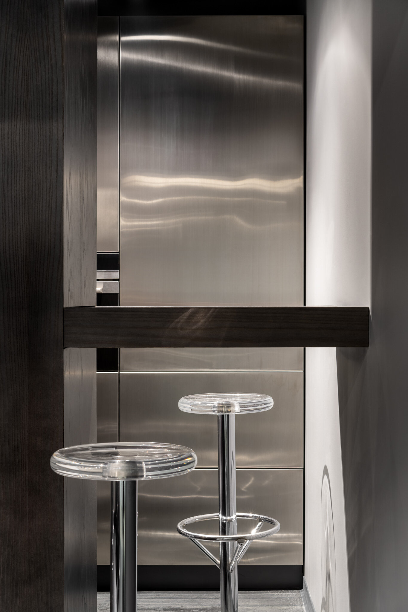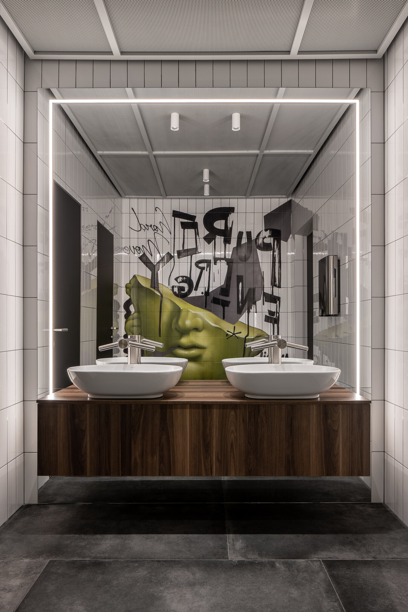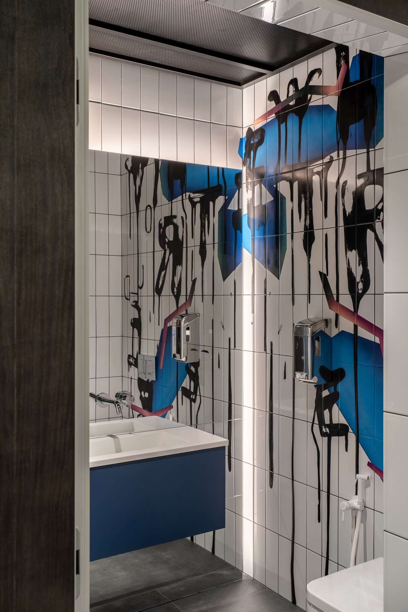VOL12
Architects: Slava Balbek, Lena Bryantseva, Yevhenii Kuchmin, Mariia Kovalenko
Project manager: Ivan Sukhomlyn
Project area: 550 sq. m
Project year: 2021
Location: Kyiv, Ukraine
Photo credits: Andrey Bezuglov
ABOUT | CONCEPT | INTERIOR DESIGN | TEAM
ABOUT
Vol12 is a corporate space in the heart of Kyiv. Our task was to equip a comfortable office for approximately 30 people. Another goal was to integrate any existing engineering communications into our design and fit the space with high-quality sound insulation.
***
Vol12 – це корпоративний простір у центрі Києва. Нашим завданням було облаштувати комфортний офіс для 30 працівників, а також інтегрувати в дизайн наявні інженерні комунікації та забезпечити якісну звукоізоляцію.
CONCEPT
Given the company's corporate culture, as well as the average age of the team (40+) and their needs, we decided to focus on simplicity and functionality. Our team designed a coherent, monochrome space with no excess decor and visual noise, enhanced with polished metal constructions and other distinctive elements. Materials were implemented in their authentic state: concrete – rugged and textured, metal – rough and bare, wood – always genuine, never imitated.
***
З огляду на корпоративну культуру компанії, середній вік працівників (40+) та їхні потреби, ми вирішили зробити фокус на простоті та фунціональності. Інтер'єр вийшов монохромний і стриманий, без зайвого декору й візуального шуму, але з нетривіальними акцентами на кшталт блискучих металевих конструкцій. Матеріали використали в їхньому первинному вигляді: бетонні елементи – грубі й фактурні, дерево – без імітацій, метал – без обробки.
INTERIOR DESIGN
The space is divided into a reception area, open-plan workspace, executives offices, two meeting rooms, workspaces with hot desks, lounge and a central hub in the form of a cube. The cube contains utility closets, kitchen and restrooms.
***
Офіс поділений на зону рецепції, відкритий робочий простір, кабінети керівників, дві переговорні, робочі зони з хот-дескс (місцями, не закріпленими за конкретними працівниками) і лаунж-зону. Центральним ядром простору є функціональний куб із технічними приміщеннями, кухнею та санвузлами.
The vestibule consists of a reception stand and a partition, which separates the hall from the corridor. The partition is made of aluminum-plated panels, polished to a satin finish. On the side of the corridor, the partition functions as a storage area containing a coffee machine, minibar, printers, and cloakroom, providing a comfortable waiting area for visitors.
***
Вхідна група представлена стійкою рецепції та ширмою, яка відділяє хол від коридору. Перегородка виготовлена з панелей, вкритих тонкими листами алюмінію, відшліфованого до сатинового блиску. З боку коридору в ній розмістили кавову машину, мінібар, принтери й гостьовий гардероб. Завдяки такому рішенню гості офісу можуть комфортно провести час, поки очікують на прийом.
The facade of the reception desk is constructed out of concrete and stone plates, each with different width, thickness, texture and finish. The plinth is pushed back, and this side of the facade is fitted with LED lighting, accentuating the texture and volume of the surface above. The countertop is made of solid slate.
***
Фасад стійки оздоблений бетонними й кам’яними плитами різної ширини, товщини, фактури й методу обробки. Цоколь заглиблений, а за фасадом встановлена LED-стрічка, яка підкреслює об’єм і рельєф поверхонь за допомогою освітлення. Стільниця виготовлена із суцільного сланцю.
The whole space is fitted with an elevated floor: a construction that houses all the electrics, network cables, and plumbing. The lightweight and demountable structure provides easy access to the engineering elements under it, without any significant interference into the surroundings. Most of the flooring is carpeted – navy for the offices and light grey for communal areas. The entrance, reception, kitchen and bar areas are fitted with black, textured linoleum. This decision stemmed from the need to highlight the distinction between work and rest areas, providing a durable surface for high-transit zones.
***
По всьому приміщенню облаштували підвісну підлогу – перекриття, під яким прокладено електричні й мережеві кабелі, а також водопровідні та каналізаційні труби. Легка розбірна конструкція дозволяє демонтувати інженерні комунікації без істотного втручання в інтер’єр. З підлогового покриття в офісі переважає ковролін – темно-сірий для кабінетів і світло-сірий для спільних просторів. У зоні вхідної групи, рецепцій і бару з кухнею постелили фактурний чорний лінолеум. Таке рішення зумовлене експлуатаційними характеристиками матеріалу й потребою акцентувати увагу на функціональних зонах.
The ceiling, with its electrical wiring and communications, was left exposed. We chose to use a heavy stucco finish, applying it to all engineering elements on the ceiling. The reception area, the corridor of the executive offices and the lounge were all fitted with insulated disk-shaped acoustic panels filled with pressed shavings. The panels isolate noise and, due to their geometry, accent the zoning.
***
Стелю з комунікаційними сплетіннями залишили відкритою. Як покриття вибрали фактурну штукатурку-«шубу», яку нанесли на всі елементи інженерії. Зону рецепції, лаунж і коридор уздовж кабінетів директорів опорядили острівними акустичними панелями. Вони мають форму дисків різного розміру, наповнених пресованою стружкою. Панелі виконують звукоізолювальну функцію та завдяки своїй геометрії підкреслюють зональність простору.
The corridor floor is equipped with LED strips, dramatically highlighting the texture of the stucco finish on the wall. The positioning of the profiles and the properties of the diffusers make the lighting comfortable at eye level. The warm tones of the LED strips and the rest of the lighting (except for the lamps with floodlights above the desk areas) bring a comfortable and pleasant atmosphere into the generally restrained and composed design. The space is also livened by a multitude of plants, placed into concrete planters.
***
LED-стрічка, закладена в підлогу вздовж коридору, акцентує на фактурі «шуби» на стіні, але не засліплює очі завдяки спеціальним профілям із розсіювачем. Тепле світло стрічок й інших допоміжних освітлювальних приладів (окрім ламп із заливальним світлом над столами) додає комфорту й затишку в стриманий дизайн. Оживляють інтер’єр і рослини в бетонних кашпо.
The second concrete reception stand located next to the executive offices was constructed directly on site. The first step was to construct a timber formwork, into which concrete mix was poured. After the concrete set, the formwork was removed, imprinting the timber planks' rough, unfinished texture onto the surface. The concrete stand was then lacquered but left unpolished as not to interfere with the uneven texture of the surface.
***
Додаткову стійку рецепції біля входу до кабінету керівництва відливали на місці. Після демонтажу дерев'яної опалубки на бетоні залишилися характерні сліди від дошок. Ми вирішили підкреслити цю грубу фактуру, тому не полірували стійку та просто покрили її лаком.
Meeting rooms are separated from the general area using glass partitions. They have a sound-absorbing effect due to a system of aluminum profiles and double-glazed glass. Fluted glass panels were used on the side of the open-plan work area, while tempered glass panels were used on the meeting room side. The matte film between them provides privacy.
***
Переговорні кімнати відділені від загального простору за допомогою скляних перегородок. Завдяки профільній системі та вхідному блоку склопакета вони мають звукопоглинальний ефект. З боку відкритого робочого простору використали флутс (рифлене скло), а з боку переговорних кімнат – гартоване скло. Матова плівка між ними додає цій зоні приватності.
A wavy metallic partition separates the work areas from the rest areas. It is made from polished, cold-rolled pipe. Taking into account the weight of the partition, a specific type of foundation was fitted underneath it, with the help of which the structure was safely and discreetly fixed into place. A laser-cut plate was placed where the partition meets the carpeting to achieve a clean junction. Monolithic tables placed in the lounge area are made of concrete, with wheels fitted into the framework, allowing them to be easily moved, and the lounge to be completely rearranged if needed.
***
Зону відпочинку від робочого простору відділяє звивиста декоративна металева ширма з полірованої холоднопровальцьованої труби. З огляду на вагу ширми, під підлогою залили специфічний стрічковий фундамент, за допомогою якого конструкцію надійно й непомітно закріпили. На місця стику ковроліну та трубок наклали вирізану за векторами пластину. Монументальні столи в лаунж-зоні виготовили з бетону. Завдяки колесам на каркасі їх можна переміщати й перекомпоновувати всю зону відпочинку.
The sofas are custom made according to our design by a local furniture manufacturer. The soft furnishings in the lounge area and the main reception are designed by Ukrainian brand propro. The barstools in the kitchen are vintage, sourced in Europe. All other office furniture, including tables, cabinets, and office chairs, were ordered from Italian manufacturer Cinetica.
***
Дивани вироблені за нашими кресленнями на місцевому меблевому виробництві. Серед м’яких меблів у зоні лаунжу та основної рецепції – крісла від українського бренда propro. Барні стільці за баром кухні вінтажні, з Європи. Інші офісні меблі, як-от столи, тумби й робочі крісла, замовляли з Італії, на фабриці Cinetica.
The central focal point of the space is the cubic utility zone, made out of veneered MDF panels. The cube is an island inside the workspace, with cyclical and ordered movement flowing around it.
***
Візуальним ядром простору є функціональна зона у формі куба, виділена шпонованими МДФ-панелями. Цей блок є островом усередині офісу, довкола якого відбувається циклічний і впорядкований рух людей.
The cube consists of a cloakroom, a print room, restrooms, a shower room, a kitchen and a bar. The kitchen unit facades are made of polished stainless steel. The same material is used for the console tables, fixed to a concrete facade, at which one can grab a cup of coffee or some lunch prepared in the office kitchen.
***
Куб об’єднує гардероб, принт-зону, санвузли, душову, кухню та бар. Кухонні фасади виготовлені з неіржавної полірованої сталі. Зі сталі зробили й консольні столики, прилаштовані до бетонного фасаду. За ними можна випити кави й пообідати стравами, приготованими на технічній кухні.
The restrooms are decorated by a Ukrainian graffiti artist, based on illustrations by Petr Bankov and Masha Trotzky. These bright accents allow you to take a break from the serious and monochrome atmosphere of the workspace.
***
Графіті на стінах санвузлів – робота українського майстра за ілюстраціями Петра Банкова та Маші Троцкі. Яскраві акценти допомагають перемкнутися з формальної атмосфери робочого простору.
For our team, the corporate space design process starts with a deep analysis of the employees' needs and habits. This approach allows us to understand the company's corporate culture and create a custom interior reflecting this culture. For some companies, the concept might include fun rooms, colored lightboxes, and other elements aimed to boost creativity, while for VOL12 owners the solution was a restrained design, with an emphasis on functionality. We have created a space where employees can focus on their work and perform it in comfort and thus, have helped our clients communicate their values through the design.
***
Перш ніж розпочати роботу над дизайном офісу, наша команда аналізує потреби та звички працівників. Це допомагає зрозуміти корпоративну культуру компанії та транслювати її через інтер’єр за допомогою кастомних рішень. Для когось важливі елементи, які спонукають до креативу, як-от фан-руми чи кольорові лайтбокси, тоді як для власників VOL12 – стриманий дизайн з акцентом на функціоналі. Ми створили простір, де працівники можуть зосередитися на роботі та виконувати її в комфорті, а отже, допомогли замовнику «перекласти» свої цінності мовою дизайну.






