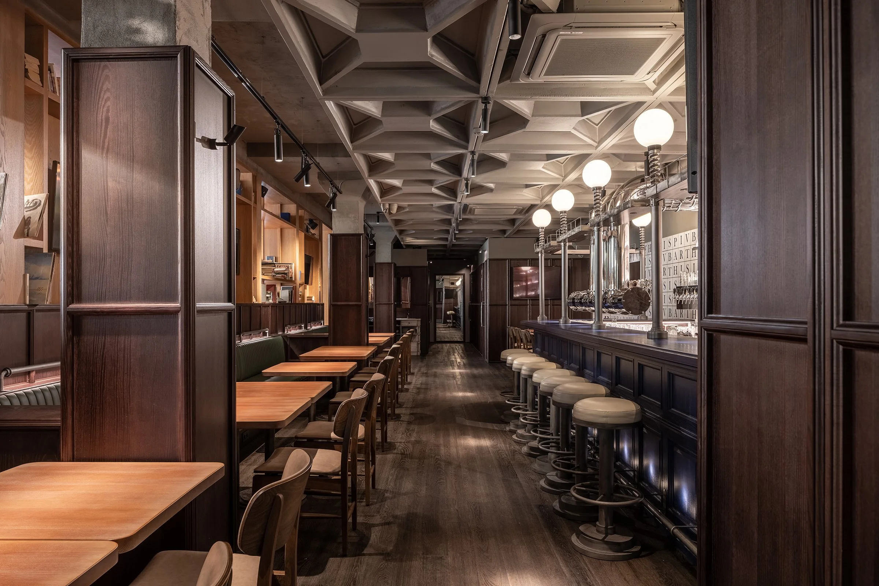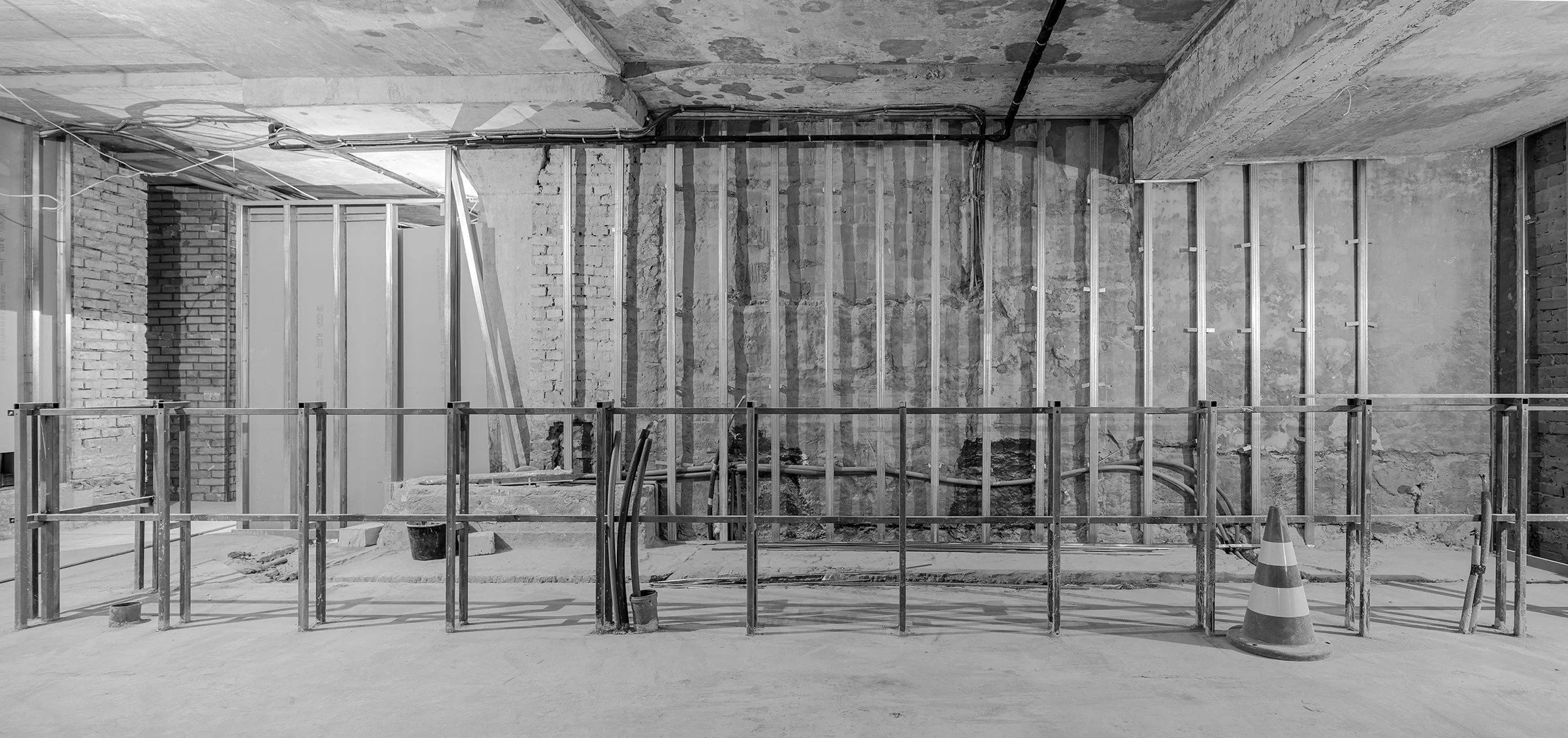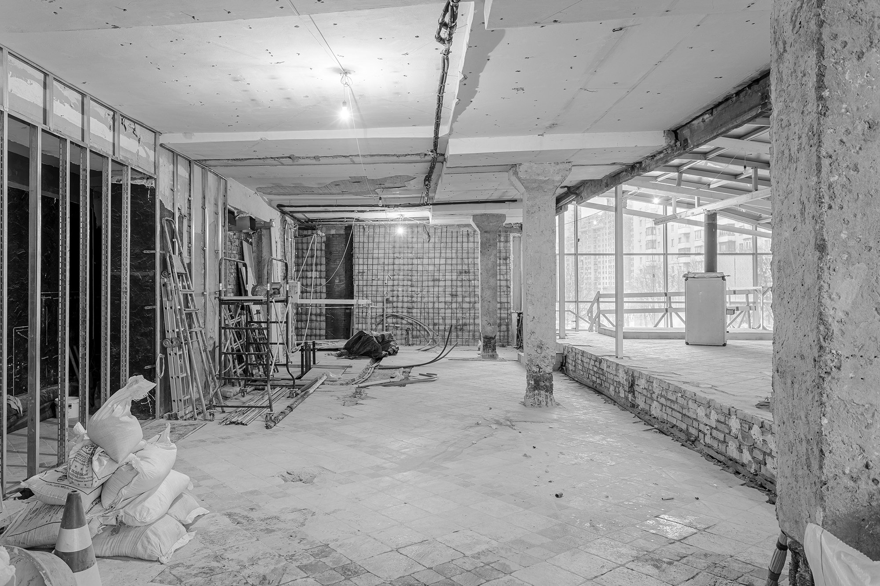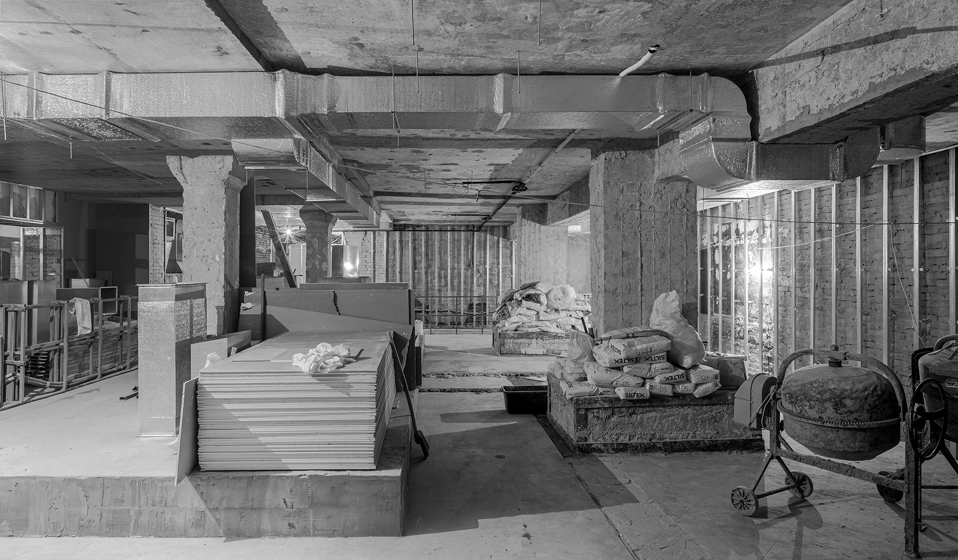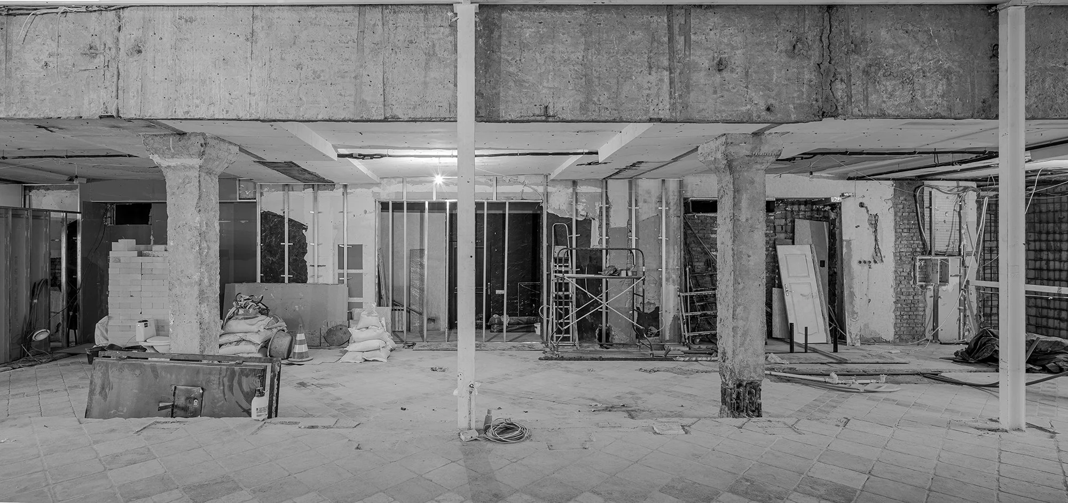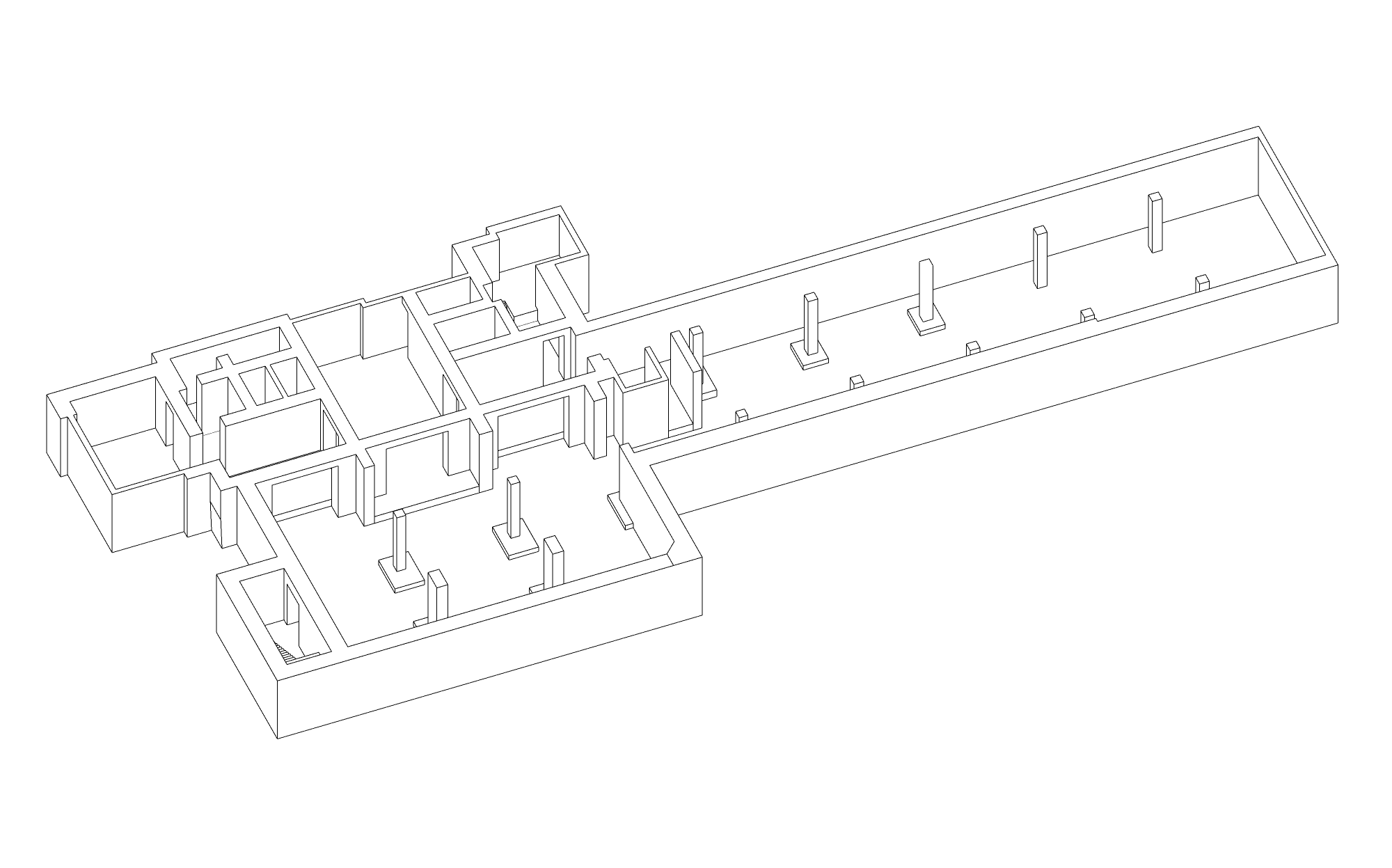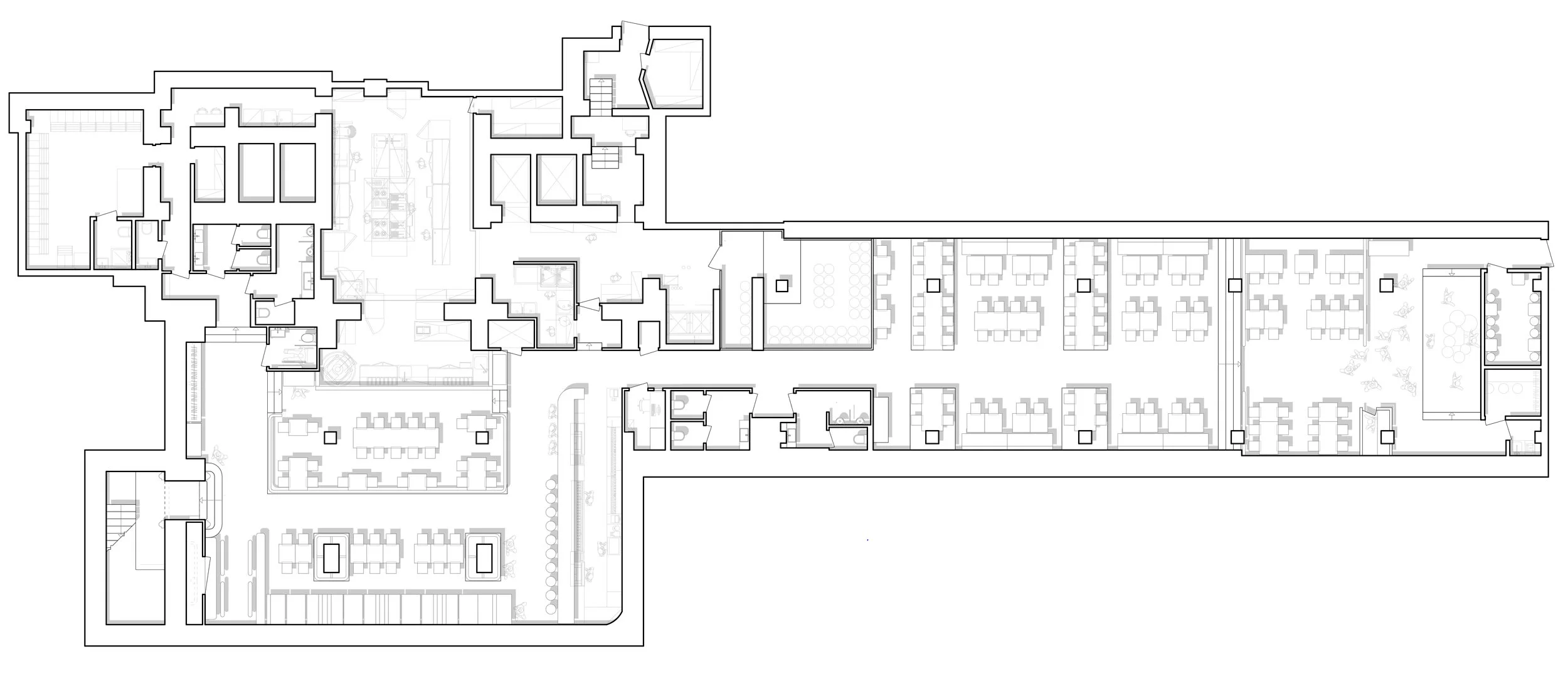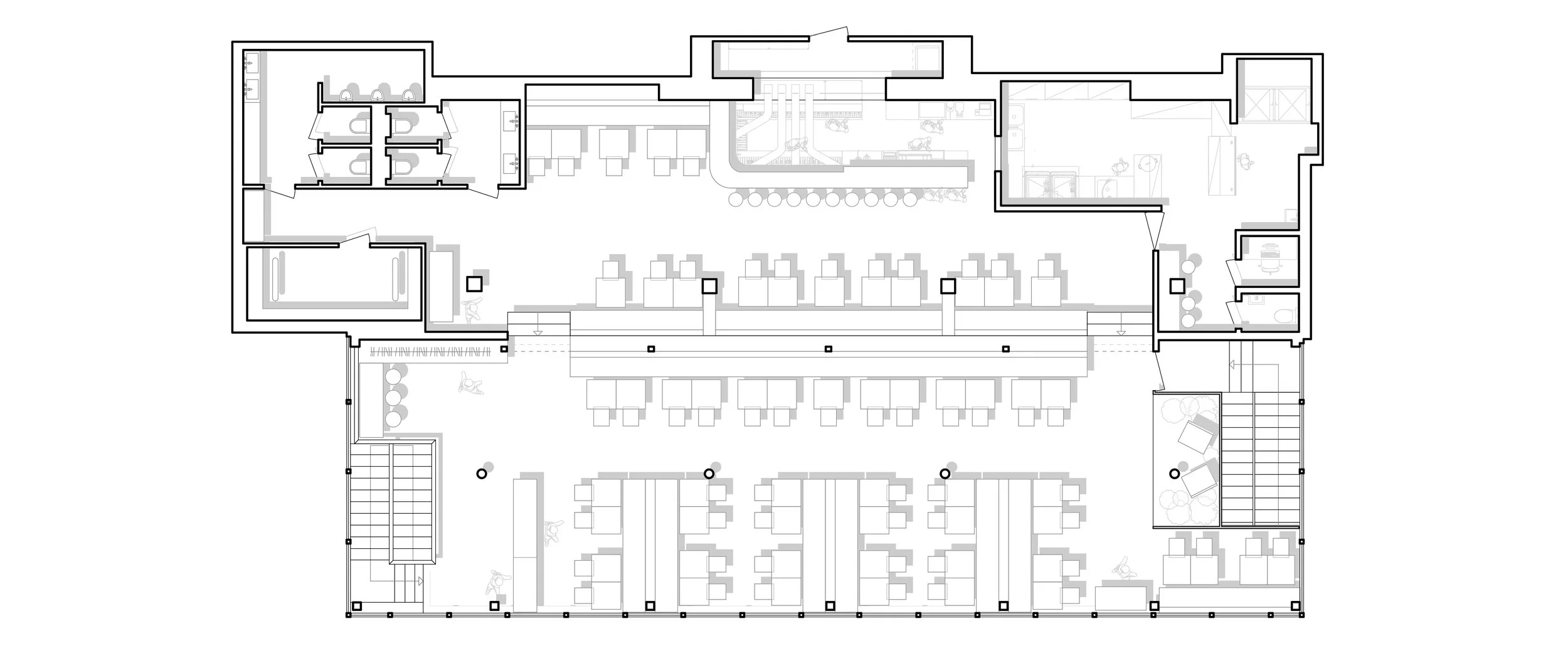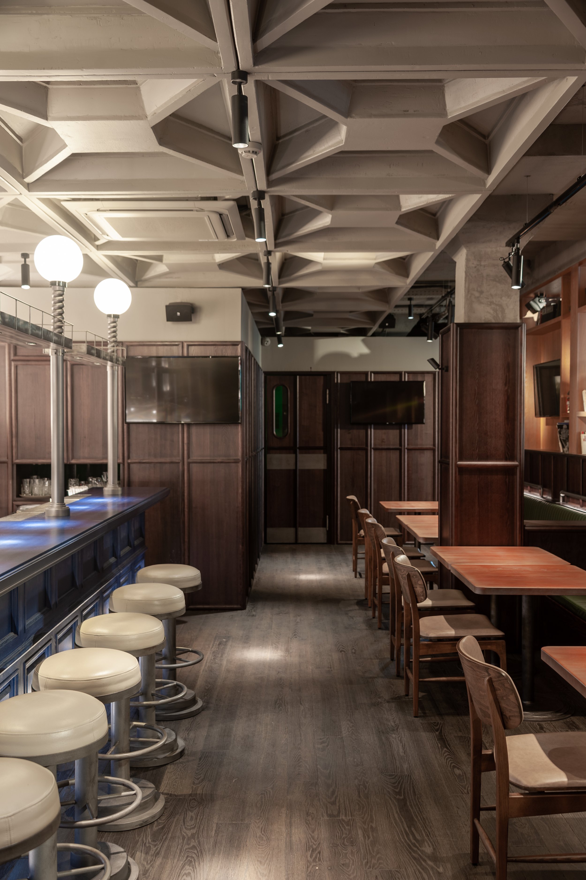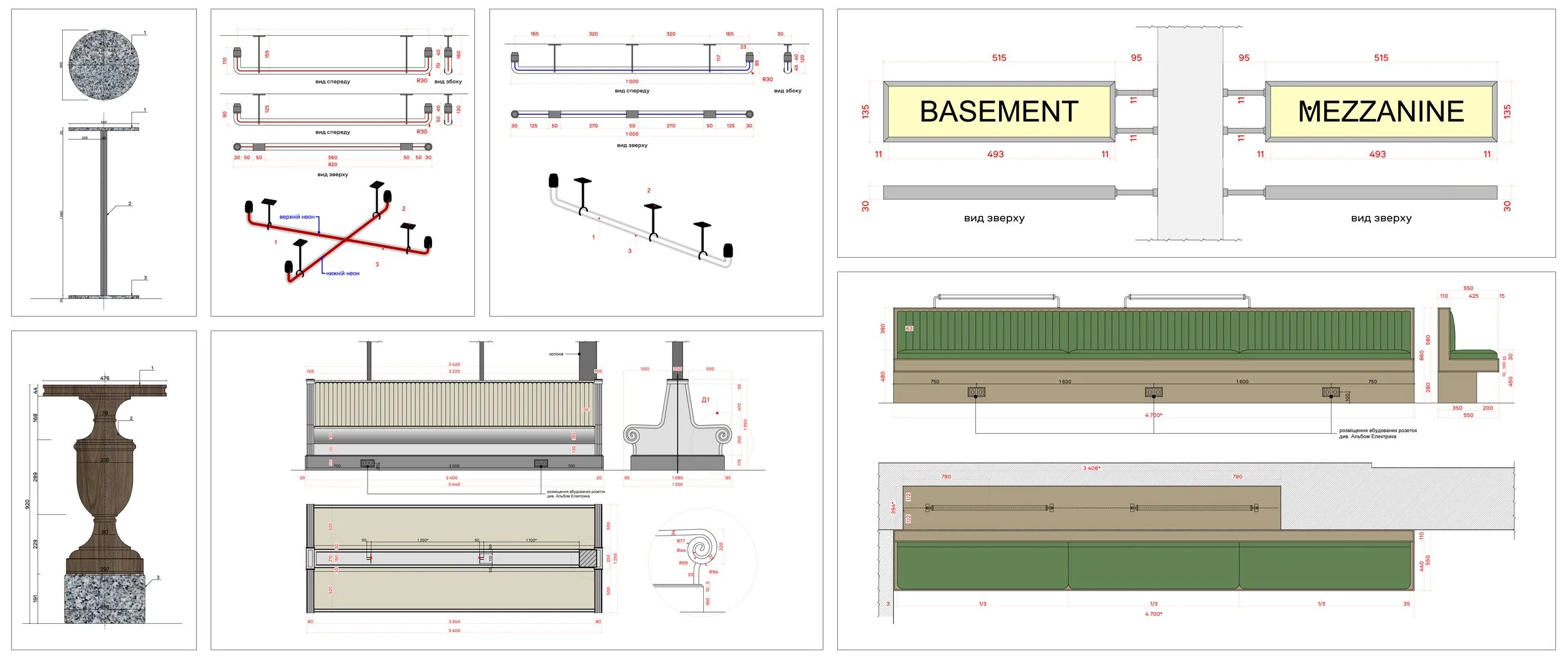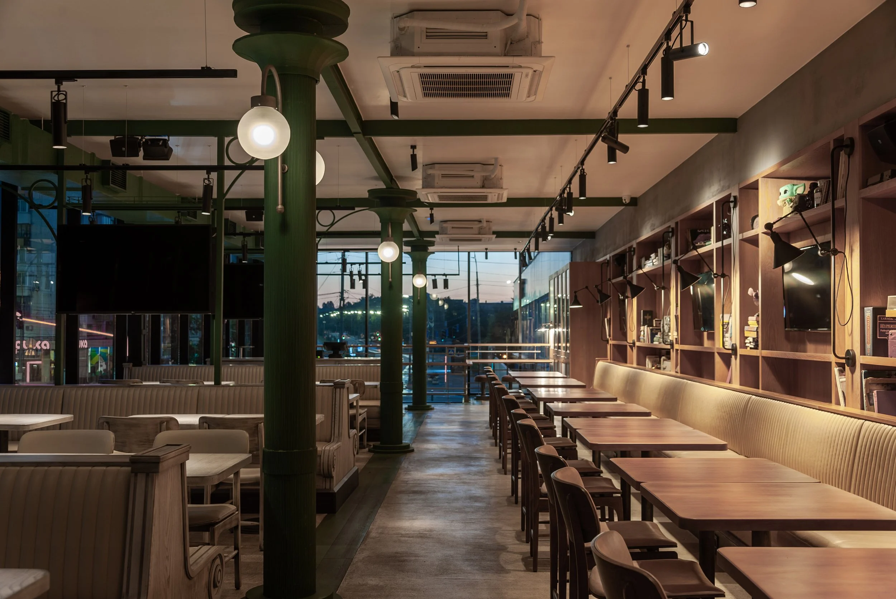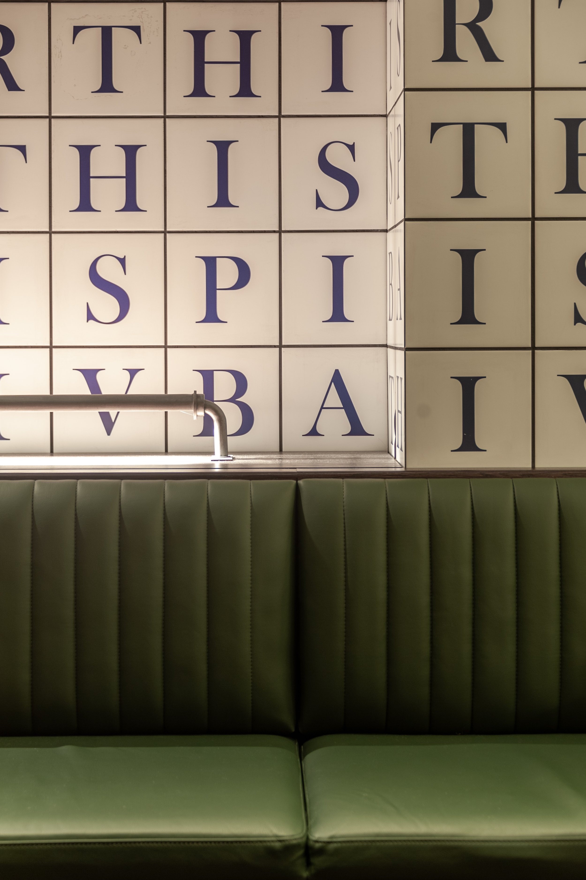THIS IS PYVBAR PECHERSK
Architects: Slava Balbek, Yuliia Barsuk, Vika Didych, Serhii Havrylov, Nataliya Stukonog, Anton Syvashenko
Design concept: Anastasiia Mirzoyan
Project Manager: Kateryna Karelshtein
3D artists: Nick Key, Dmytro Bondarenko
Project area: 1015 sq. m
Project year: 2021
Location: Kyiv, Ukraine
Photo credits: Andrey Bezuglov, Maryan Beresh
ABOUT
THIS IS PYVBAR PECHERSK is a location of the eponymous chain of beer restaurants in Kyiv. This is the fifth of six THIS IS PYVBAR projects our team has worked on.
The facility is located in an office building in the Pechersk district. The total area of the restaurant, designed for 325 guests, is 1,015 square meters.
***
THIS IS PYVBAR PECHERSK – заклад однойменної мережі пивних ресторанів у Києві. Це п’ятий із шести проєктів THIS IS PYVBAR, над яким працювала наша команда.
Заклад розташований в офісній будівлі в Печерському районі. Загальна площа ресторану, розрахованого на 325 гостей, становить 1015 кв. м.
TASKS
As THIS IS PYVBAR in Pechersk was planned as the network's flagship establishment. Its interior, at the client’s request, had to be significantly different from previous projects.
At the same time, it was important to preserve the elements present in other restaurants: to provide waiting areas for guests and make room for the pythons – arteries through which beer flows from the coldroom to the bar.
Among other tasks our team was given, an important one was to provide as many seats as possible and design an area with a stage for live performances.
***
Оскільки THIS IS PYVBAR на Печерську планували як флагманський заклад мережі, його інтер’єр, за запитом власників, мав помітно відрізнятися від попередніх проєктів.
Водночас було важливо зберегти елементи, присутні в решті ресторанів: організувати зони очікування для гостей та закласти місце для пітонів – артерій, якими пиво потрапляє з колдруму до бару.
Серед інших завдань, які отримала наша команда, було передбачити якомога більше посадкових місць і запроєктувати зону зі сценою для живих виступів.
CHALLENGES
The restaurant occupies two floors of the building – the basement and the second; the floor between them belongs to an office center. Working with such a floor plan was challenging whilst maintaining a connection between the two spaces.
***
Ресторан займає два поверхи будівлі – цокольний і другий; поверх між ними належить бізнес-центру. Працювати з таким плануванням і підтримувати зв’язок між двома просторами було непросто.
A large number of columns of different sizes also became a challenge. Their bases were part of the building’s foundation and thus could not be dismantled on the ground floor. The seating had to be designed around these obstacles: part of the columns’ bases were integrated into the interior, and others were concealed under the podium.
***
Викликом стала й велика кількість різногабаритних колон. На цокольному поверсі їхні «п’ятки» (бази) були з’єднані з фундаментом і не підлягали демонтажу. Посадку довелося розгортати навколо цих перешкод: частину «п’яток» колон вписали в інтер’єр, а частину приховали під подіумом.
CONCEPT
The main reference from the client was the crime comedy ‘The Gentlemen’ directed by Guy Ritchie. The owner of the establishment wanted to bring the atmosphere of an English pub and other locations that were featured in the film into the interior.
We offered our vision of this aesthetic. The ground floor was decorated in dark colors, finished with wood, and complemented by the customary dim lighting seen in pubs. The second floor was transformed into an old British train station: with sofas often seen in the waiting rooms and authentic lampposts, slightly worn and scratched.
***
Основним референсом від замовника була кримінальна комедія «Джентельмени» Гая Річі. Власник закладу хотів привнести в інтер’єр атмосферу англійського пабу й інших локацій, які фігурували в цьому фільмі.
Ми запропонували своє бачення цієї естетики. Цокольний поверх оформили в темних тонах, оздобили деревом і доповнили звичним для пабів приглушеним освітленням. Другий поверх перетворили на старий британський вокзал: з диванами, як у залах очікування пасажирів, і автентичними ліхтарними стовпами, злегка потертими та подряпаними.
To emphasize the different styles of the two floors, we employed various materials, custom furniture, and decorative elements. These details do not compete for the attention of the guests but are harmoniously tied into the bigger idea.
***
Підкреслити відмінну стилістику поверхів вдалося за допомогою різного опорядження, кастомних меблів і декоративних елементів. Ці деталі не змагаються за увагу гостя, а гармонійно підпорядковуються спільній ідеї.
INTERIOR
Basement floor
The basement combines two dining rooms, a kitchen, and a number of offices.
***
Цокольний поверх об’єднує дві зали для гостей, технологію кухні та низку службових приміщень.
The first hall starts with a waiting area, near which there are bathrooms and a cloakroom. Opposite the entrance, in the farthest part of the hall, there is a bar, and on the left, on the podium, more seating and an open kitchen. The decor combines three materials: aged wood, tiles, and granite. Communications were carried out in the same color as the ceiling to not catch the eye.
***
Перша зала починається із зони очікування, біля якої розташували санвузли й гардероб. Навпроти входу, в дальній частині зали, розмістили бар, а ліворуч, на подіумі, – частину посадки й відкриту кухню. В опорядженні поєднали три матеріали: зістарене дерево, плитку та граніт. Комунікації залили в один колір зі стелею, щоб вони не впадали в око.
A transit zone was provided between the two halls. On the left side of the corridor, we located the coldroom, on the right – bathrooms, designed as separate blocks with a lower ceiling. The transit zone is markedly different in style: instead of English classics, one can spot futuristic curved ‘mirrors’ made of stainless steel sheets. This concept is maintained in the bathrooms as well: the ceiling is mirrored and illuminated with neon lights.
***
Між залами організували перехідну зону. По лівий бік коридору запроєктували колдрум, по правий – санвузли, сконструйовані як окремі блоки з нижчою стелею. Перехідна зона помітно відрізняється за стилістикою: замість англійської класики тут футуристичні «криві дзеркала» з листів неіржавної сталі. Цю концепцію витримали і в санвузлах: стелю зробили дзеркальною та підсвітили неоновими світильниками.
A second hall opens up past the corridor, the focal point of which is the area for live performances. The stage, which can be seen from any corner of the room, is located on a raised platform. A dressing room for performers, a smoking room, and an office space are located behind it.
The interior of the second hall is full of wood and various tiles – from expensive to more affordable ones, like the ones found in Soviet "kabanchiks". The walls are decorated with wooden slats, which give the space more visual detail and are carried out at the same height as the bathroom and coldroom areas. The ceiling and parts of the walls above the slats are finished in one single color.
***
За коридором відкривається друга зала, композиційним центром якої є зона для живих виступів. Сцена, яку видно з будь-якого куточка приміщення, розміщена на підвищенні. Гримерка для артистів, курильна кімната і службове приміщення розташовані за нею.
В інтер’єрі другої зали багато дерева й різної плитки – від дорогої до доступної на кшталт радянського «кабанчика». Стіни опоряджені дерев’яними рейками, які візуально деталізують простір і відбивають ту ж висоту, що й бокси санвузла й колдрума. Стелю та частину стін над рейками пофарбували в один колір.
Second floor
On the ground floor, near the stairs, there is a signpost and a stand for the hosts,
directing guests to the lower and upper floors. The space on the second floor is divided into several zones. Guests can dine in a larger hall decorated in the style of a train station or in a smaller hall with a bar. A bookcase separates them with openings, which transmit light from one room to another.
***
На першому поверсі, біля сходів, ми розмістили стовп зі вказівниками та стійку для хостес, які скеровують гостей до зал. Простір на другому поверсі поділений на кілька зон. Гості можуть розміститися в більшій залі, оформленій в стилістиці вокзалу, або в меншій залі з баром. Розмежовує їх книжковий стелаж із просвітами, який пропускає світло з одного приміщення до іншого.
Seating on this floor is mixed: dining and bar, hard and soft. There is an informal area for performances in the main hall: instead of a classic stage stand two chairs surrounded by flower pots.
***
Посадка на цьому поверсі змішана: обідня й барна, тверда та м’яка. В основній залі є неформальна зона для виступів: замість класичної сцени – два крісла в оточенні кашпо з рослинами.
Foam caissons measuring 1.5x1.5 m were placed on the ceiling of the smaller hall. A space for communications was left between the caissons and the ceiling. The walls and columns are lined with wooden panels. The wall behind the bar was decorated with tiles, which carry the name of the bar - THIS IS PYVBAR.
***
На стелі меншої зали розмістили пенопластові кесони розміром 1,5 х 1,5 м. Між касетами та стелею залишили простір для комунікацій. Стіни та колони обшили дерев’яними панелями. Стіну за баром опорядили плиткою, на якій надрукували назву закладу – THIS IS PYVBAR.
The tech zone and bathrooms were designed as separate boxes of 2.60 m high (with a total ceiling height of 4 m). This solution allowed us to divide the space into compositionally correct volumes and set aside the inter-ceiling space for communications.
The second floor kitchen is connected to the main kitchen on the ground floor. Previously, a spiral staircase was used by waiters to deliver food and drink, which was now replaced with a technical elevator.
***
Зону технології та санвузли сконструювали як окремі бокси висотою 2,60 м (за загальної висоти стелі 4 м). Це рішення дозволило поділити простір на композиційно правильні об’єми та відвести міжстелевий простір під комунікації.
Технологія кухні сполучена з основною кухнею на цокольному поверсі. Раніше для підйому замовлень використовували гвинтові сходи, а тепер – технічний ліфт.
Lighting
Expolight were commissioned to design the lighting at THIS IS PYVBAR in Pechersk, developing the concept and taking over the production of custom lamps.
Biodynamic lighting was proposed for the ground floor. The decision is dictated by the fact that the local ‘bar’ atmosphere is well suited for evening leisure but not very appropriate for business lunches during the day.
The daytime scenario for this floor involves bright cold lighting that mimics sunlight. This allows guests who dine in halls without windows to feel comfortable during lunchtime. The evening script is based on warmer, dimmer light. Spotlights are placed above the tables, allowing the guests to focus solely on their companions when they dine.
***
За освітлення в THIS IS PYVBAR на Печерську відповідала компанія Expolight, яка розробила концепцію та взяла на себе виготовлення кастомних світильників.
На цокольному поверсі Expolight запропонували організувати біодинамічне освітлення. Рішення продиктоване тим, що тамтешня «барна» атмосфера добре пасує вечірньому дозвіллю, але не дуже доречна для бізнес-ланчів.
Денний сценарій на цьому поверсі передбачає яскраве холодне освітлення, яке імітує сонячне світло. Це дозволяє гостям, які обідають в залах без вікон, почувати себе комфортно і в обідній час. Вечірній сценарій базується на теплому приглушеному світлі. Точкові світильники розміщені над столиками: коли гості вечеряють, то бачать тільки свою компанію.
There is plenty of decorative lighting in the interior. There are three colored spots on the ground floor: a bar with red lighting, an open kitchen with white, and the coldroom, which can be illuminated in various colors. Colored light hits off the aged finishes. This makes for an eclectic combination of classical and modern.
***
В інтер’єрі закладу багато декоративного освітлення. На цокольному поверсі є три кольорові плями: бар із червоною підсвіткою, відкрита кухня з білою та колдрум, який можна підсвічувати різними кольорами. Кольорове світло виблискує на зістарених елементах. Виходить незвичне поєднання класичного й сучасного.
Custom-made elements
Most of the furniture and decorative elements for THIS IS PYVBAR PECHERSK were custom made. These include sofas made according to references based on real train stations and ten different types of tables with distinct legs and countertops. Even the door handles are custom in each bathroom.
***
Більшість меблів і декоративних елементів для THIS IS PYVBAR PECHERSK створювали на індивідуальне замовлення. Це й дивани, виготовлені за референсами з реального вокзалу, і десять типів столів із відмінними ніжками та стільницями. Кастомні тут навіть ручки дверей – свої в кожному санвузлі.
THIS IS PYVBAR in Pechersk is a project in which we managed to combine more than 500 items of furniture and decorative elements. It is not always easy to work on such detailed interiors, but the result - a customized design that fully satisfies the client’s requests - is always worth the effort.
***
THIS IS PYVBAR на Печерську – проєкт, у якому нам вдалося об’єднати понад 500 найменувань меблів і декоративних елементів. Працювати над такими деталізованими інтер’єрами завжди непросто, але результат – кастомізований дизайн, який задовольняє запити замовника – вартий цих зусиль.


