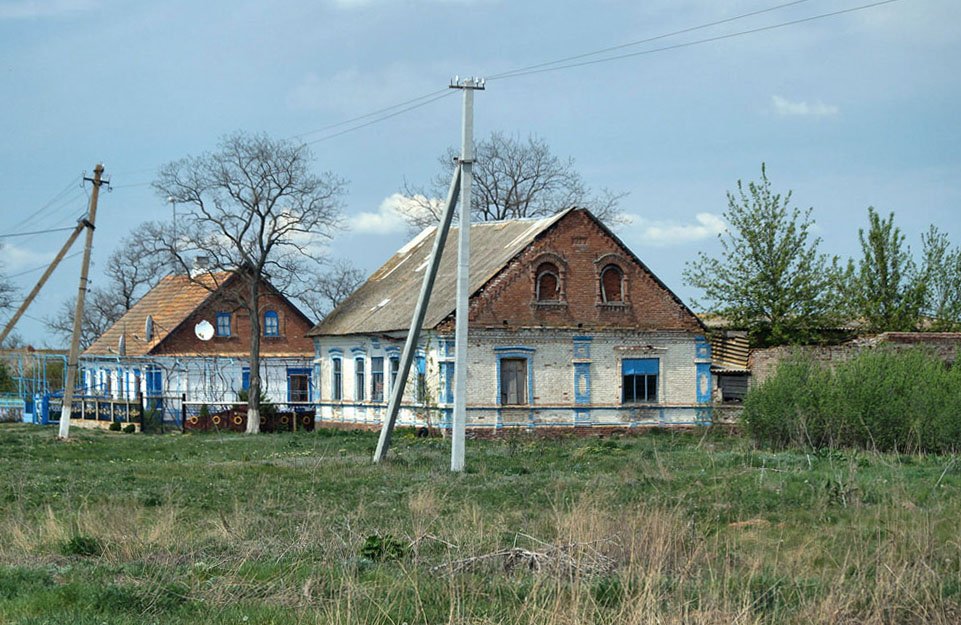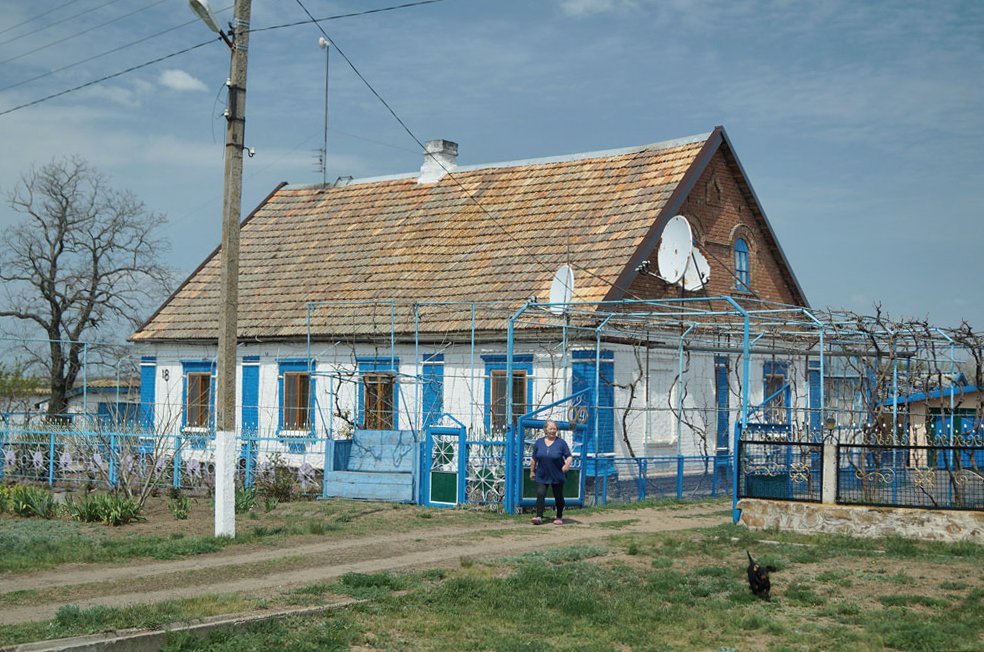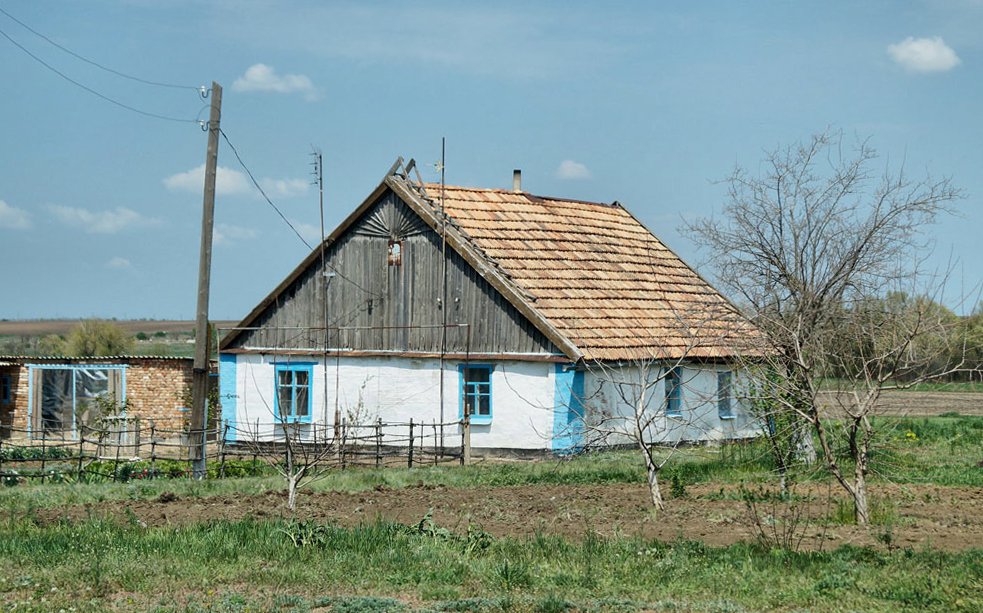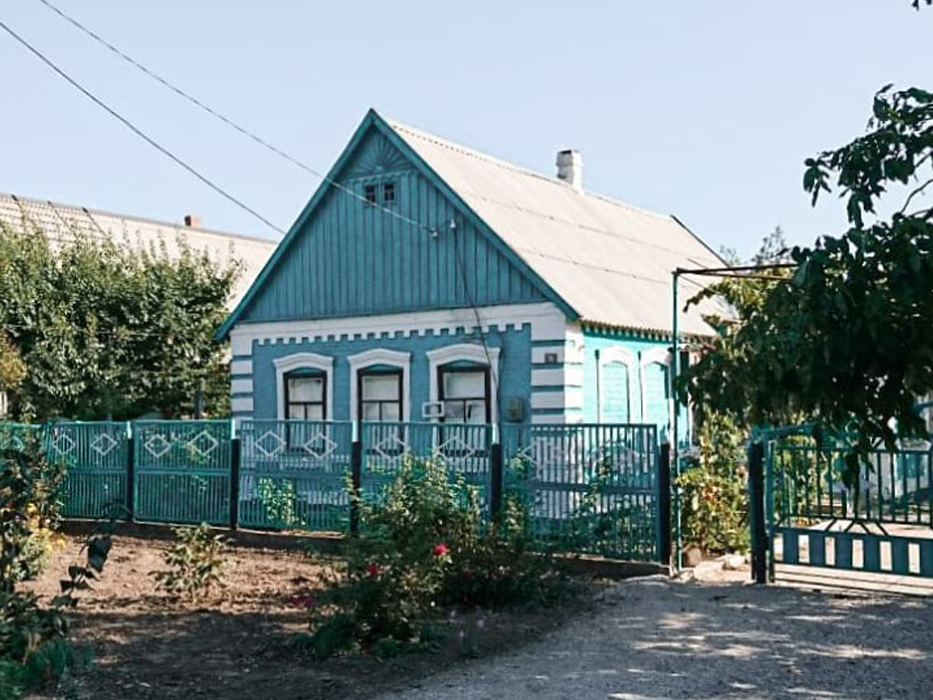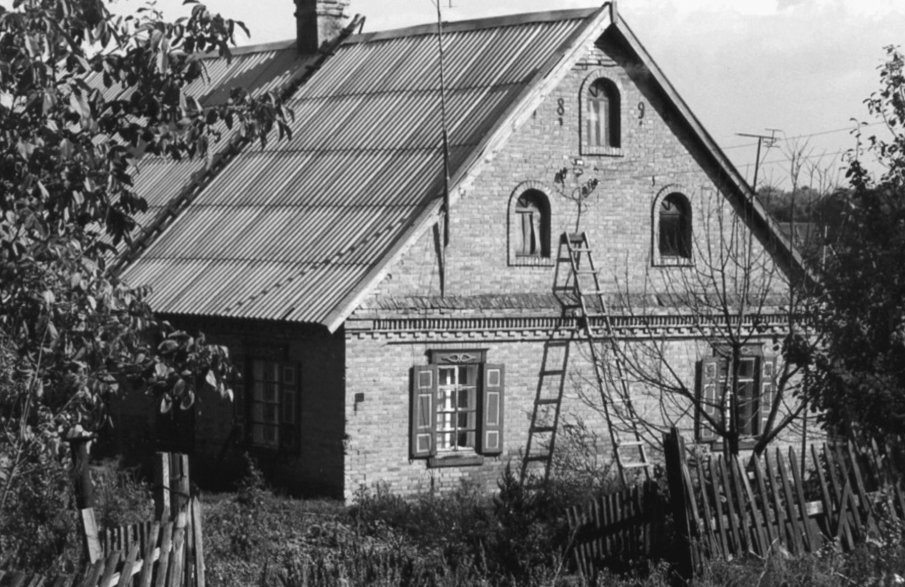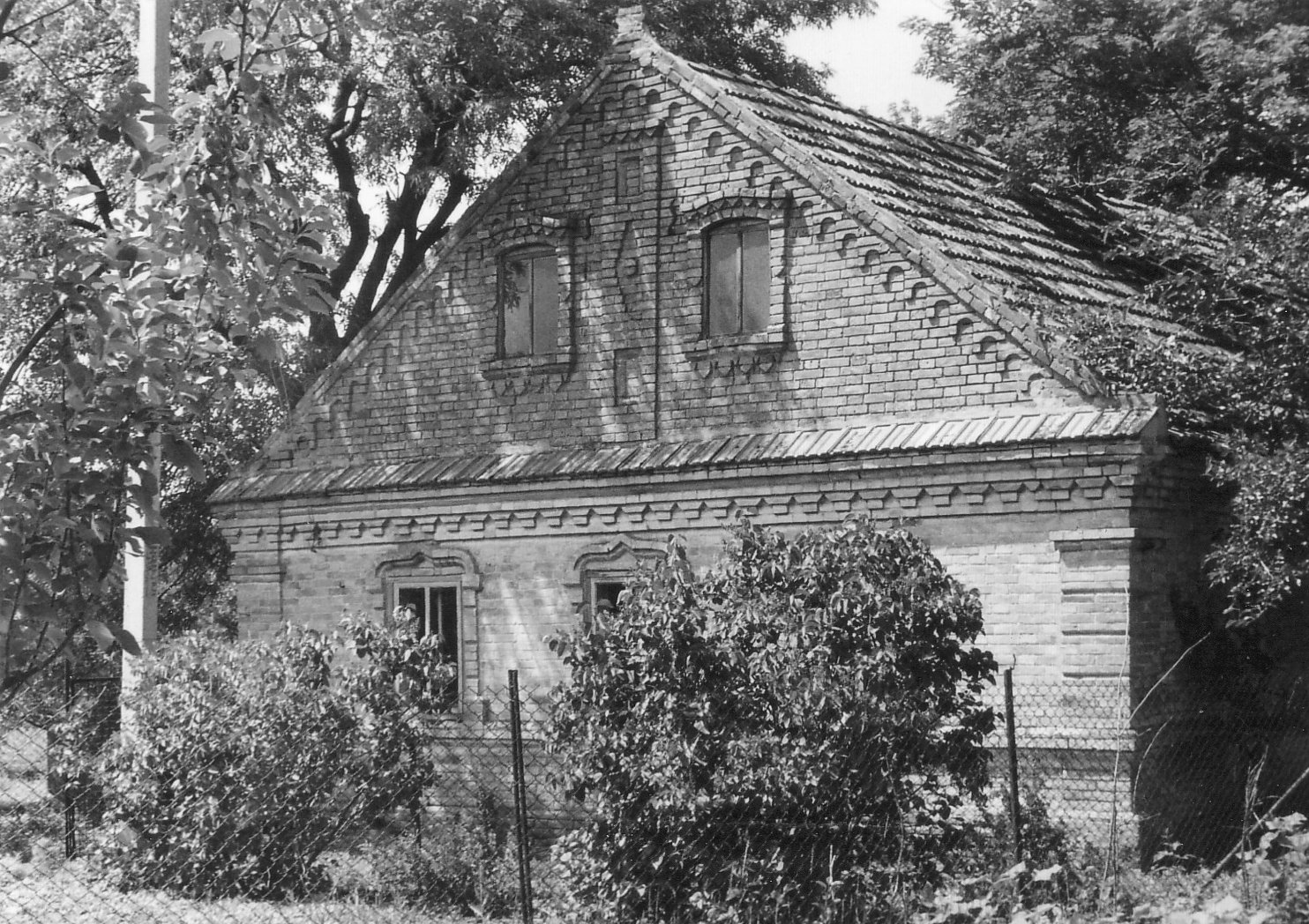UA | ENG
As with the Mykolaiv region, due to the proximity to hostilities and partial occupation of the Zaporizhzhia region, the possibilities of our field research were extremely limited. However, colleagues and friends came to our aid here as well: they sent us photos of their relatives' houses from the temporarily occupied villages.
Photo credits: Roman Malenkov
Various forms of permanent housing coexisted throughout the region`s construction history. In our research, we categorized them into two main types: the traditional Ukrainian wattle-and-daub hut and a mennonite house. The latter stands out as a singular illustration of wholly adopted manorial architecture, which has hardly changed over time. The house typology was brought by Protestant Mennonite settlers from the territory of the modern Netherlands.
Photo credits: Roman Malenkov
As of 2024, brick houses prevail in the villages of Zaporizhzhia – wood is only used in framing and window frames. Brick decoration dominates in cornices, corners, and window frames. Unpainted brick is more characteristic for the region; for painting, shades of blue, turquoise, greenish, and white colors are usually chosen.
Photo credits: 1: Yasya Belyh
One of the peculiarities of the region is the variety of gables, which form the recognizable image of a Zaporizhzhia rural house. In our research, we identified five types of wooden gable decorations (with various types of attic windows) and brick ones – in the decoration of cornices and various attic windows.





