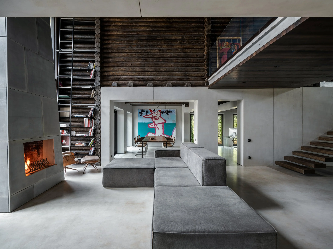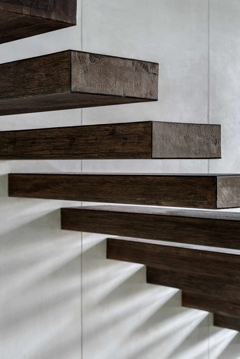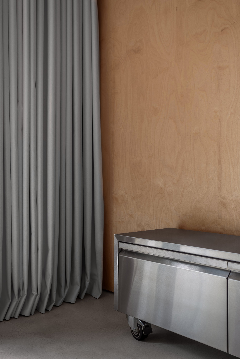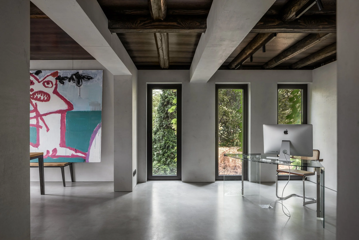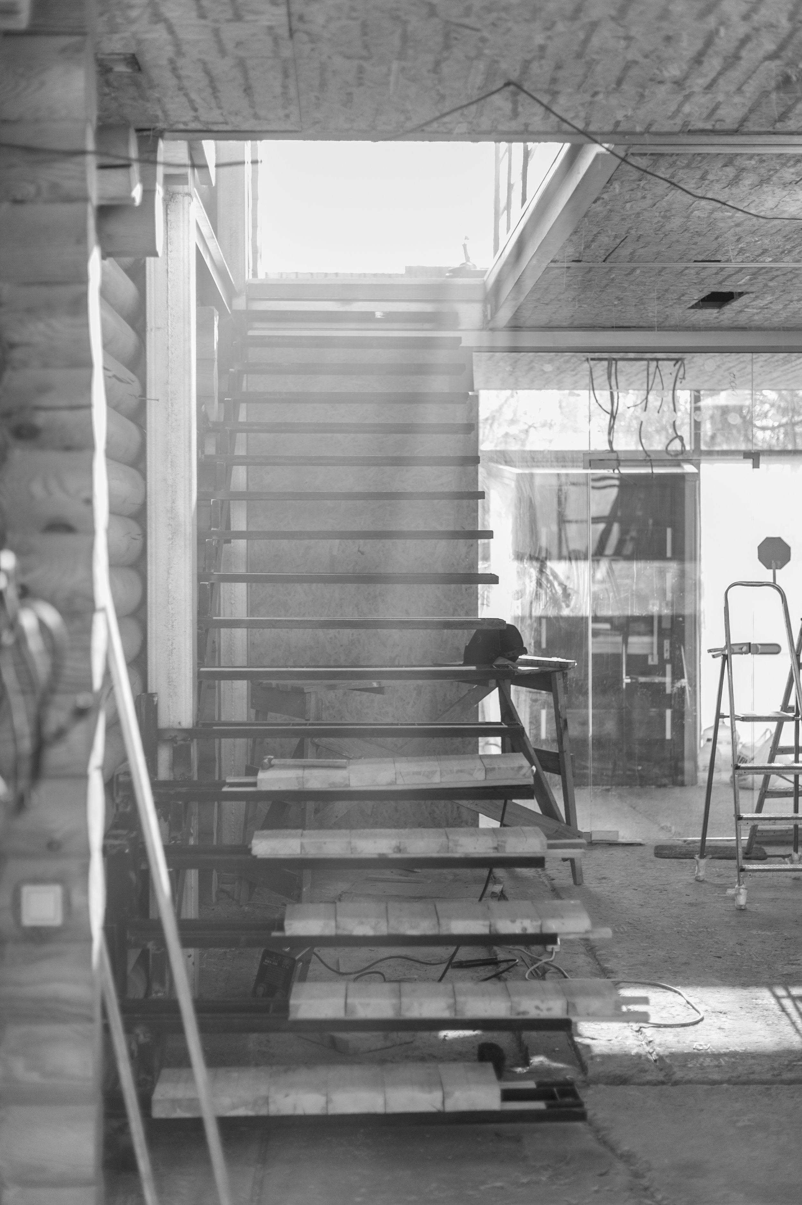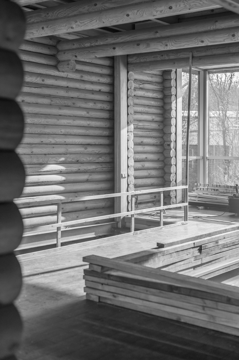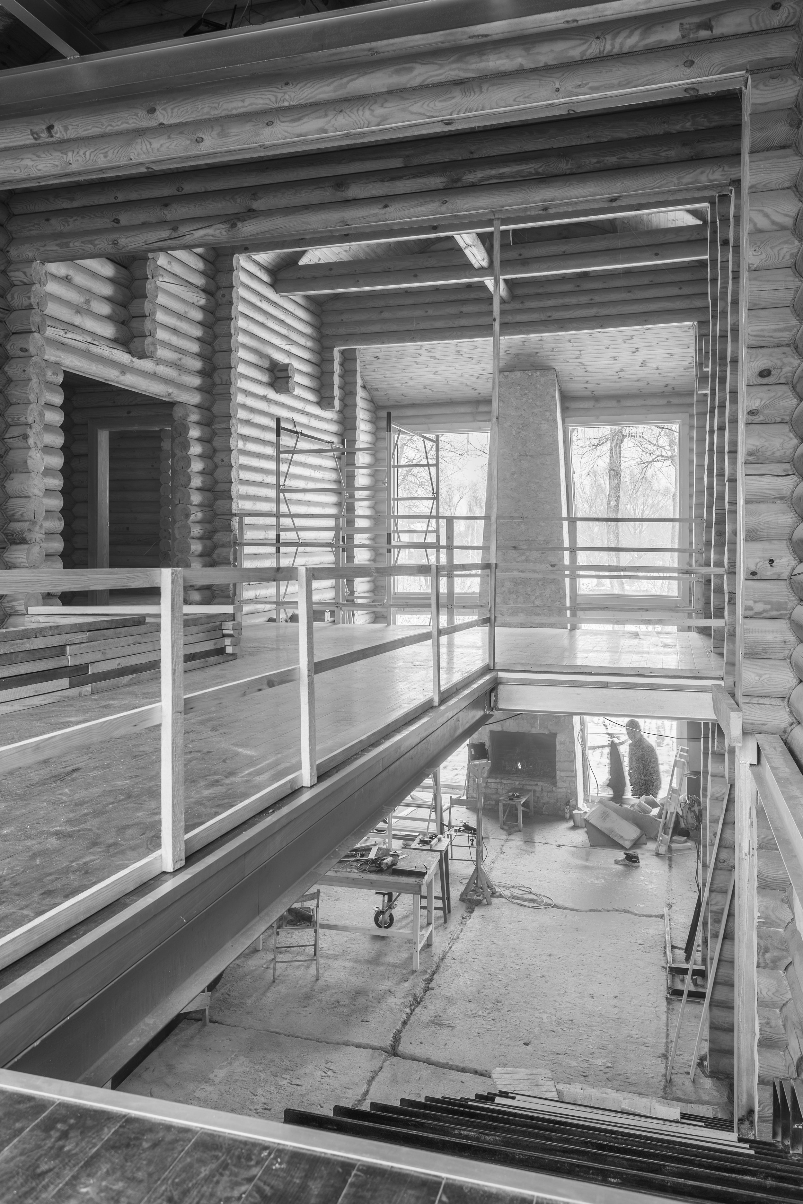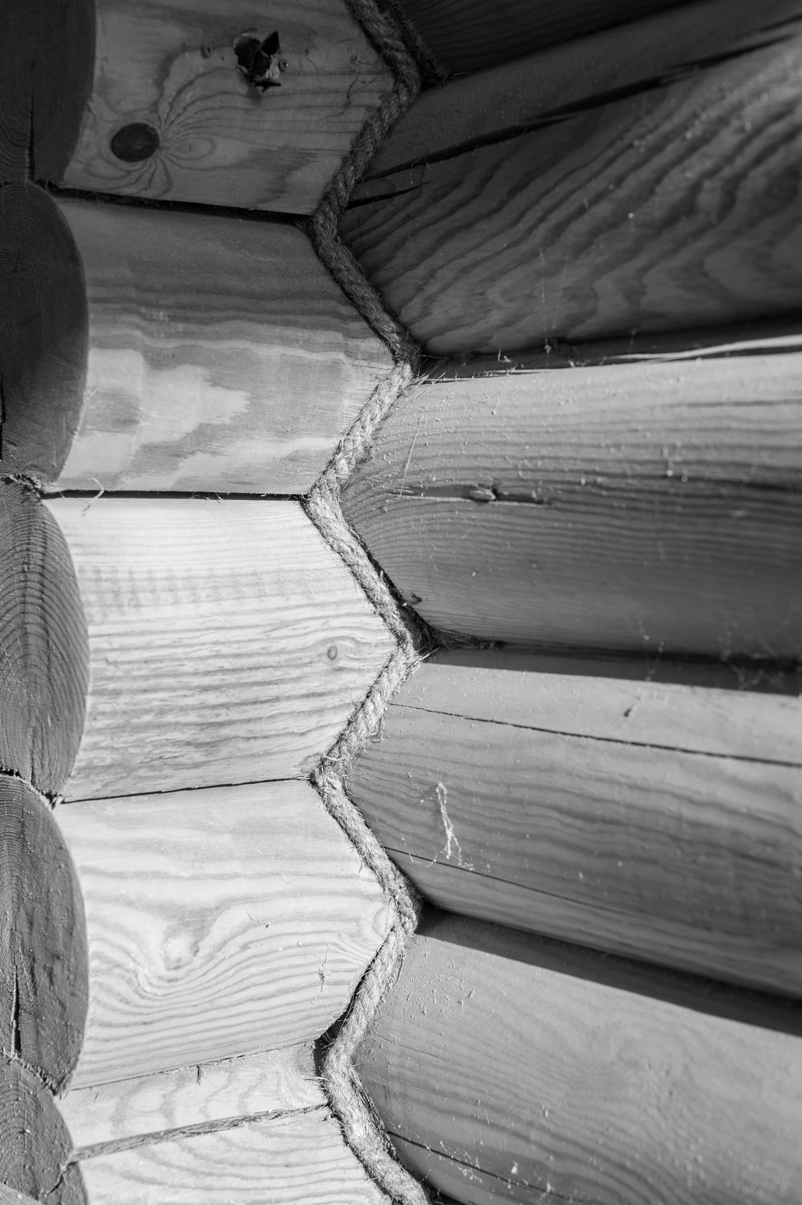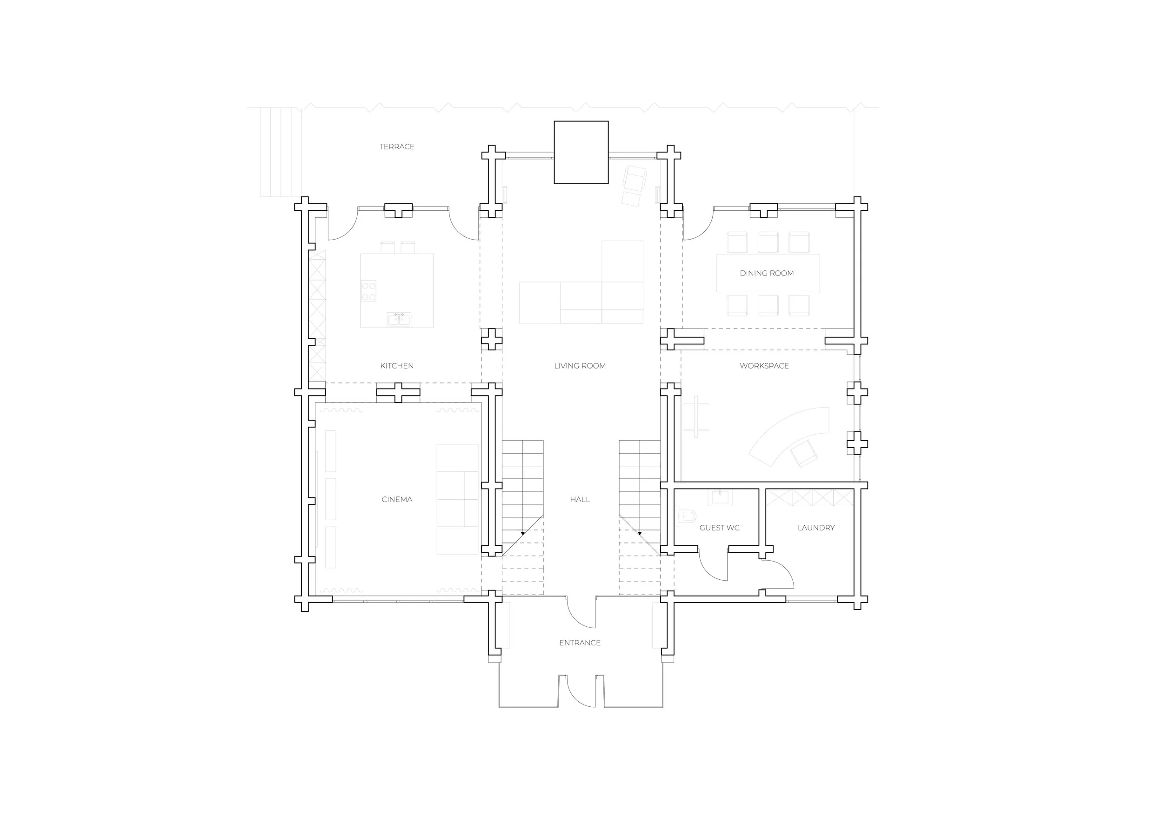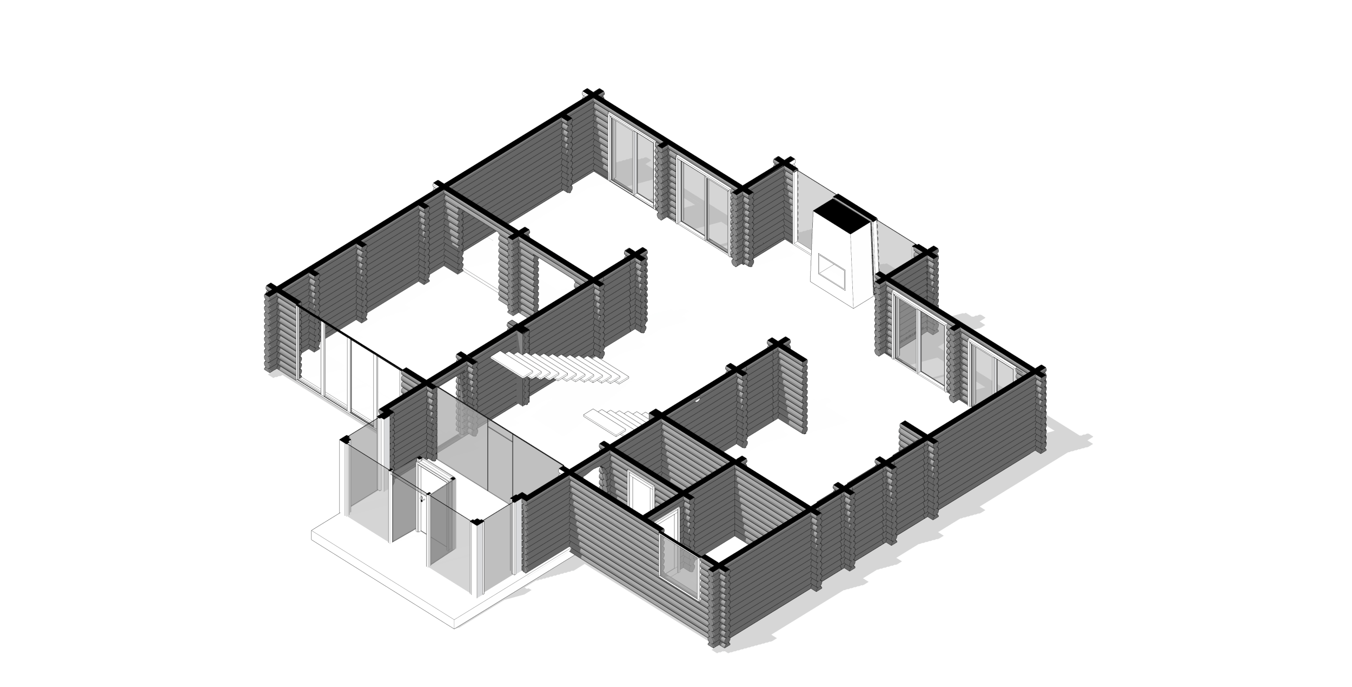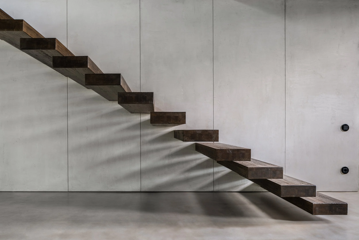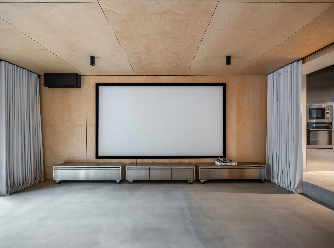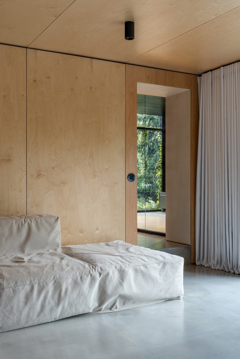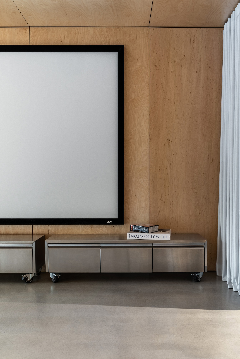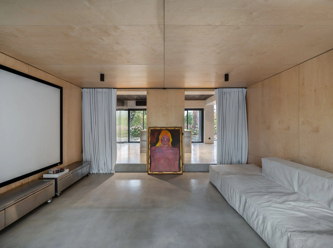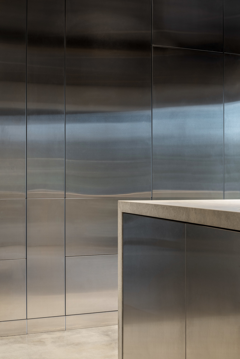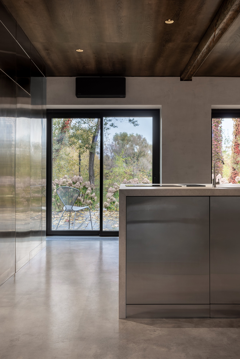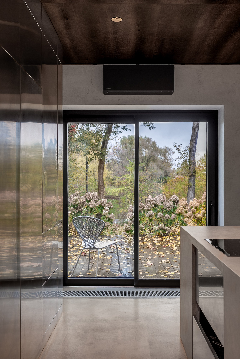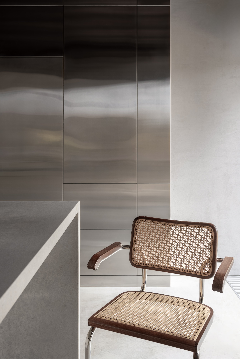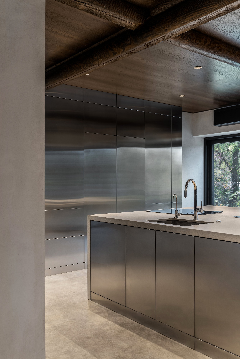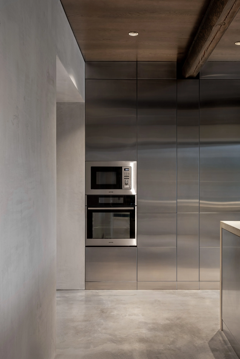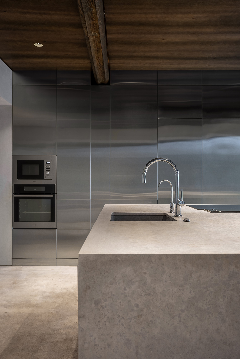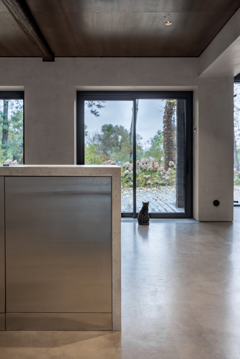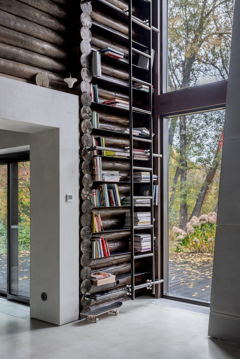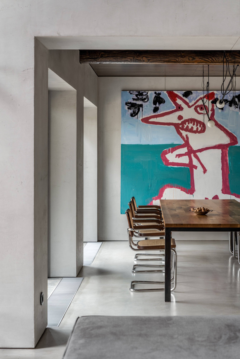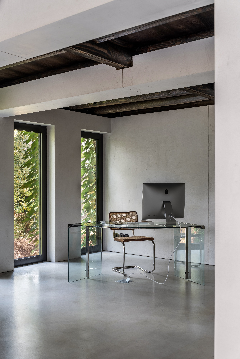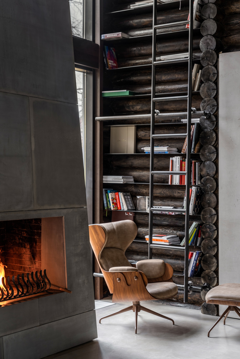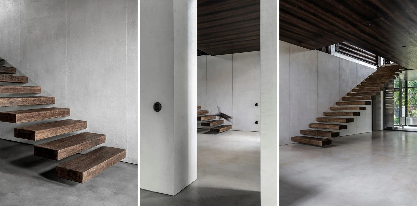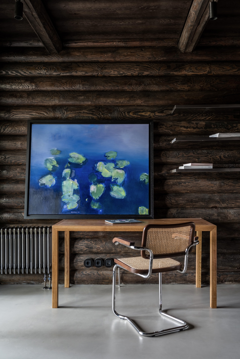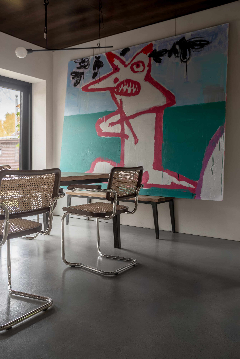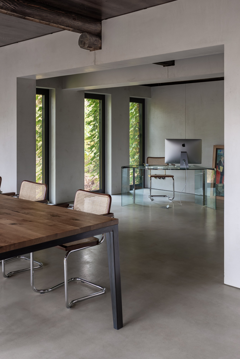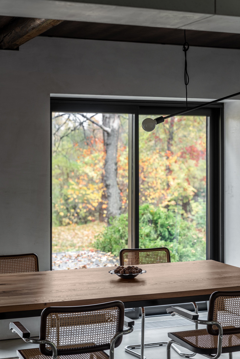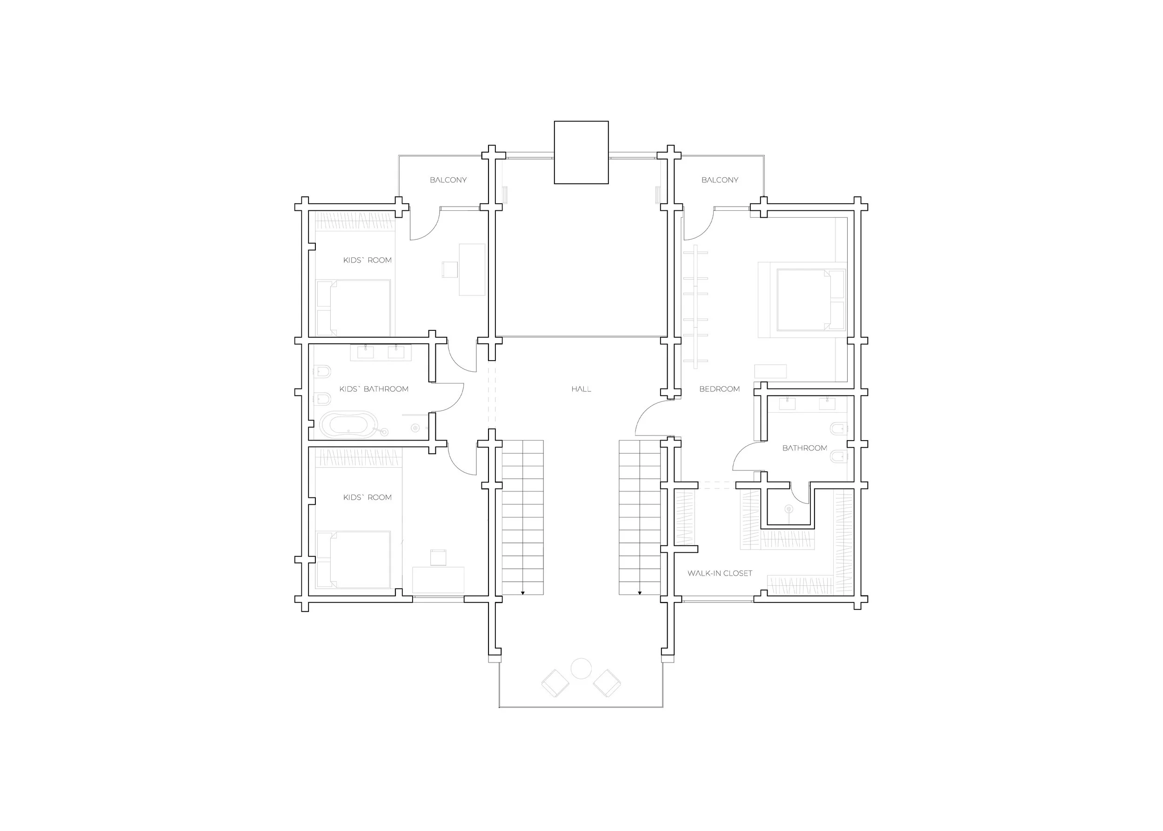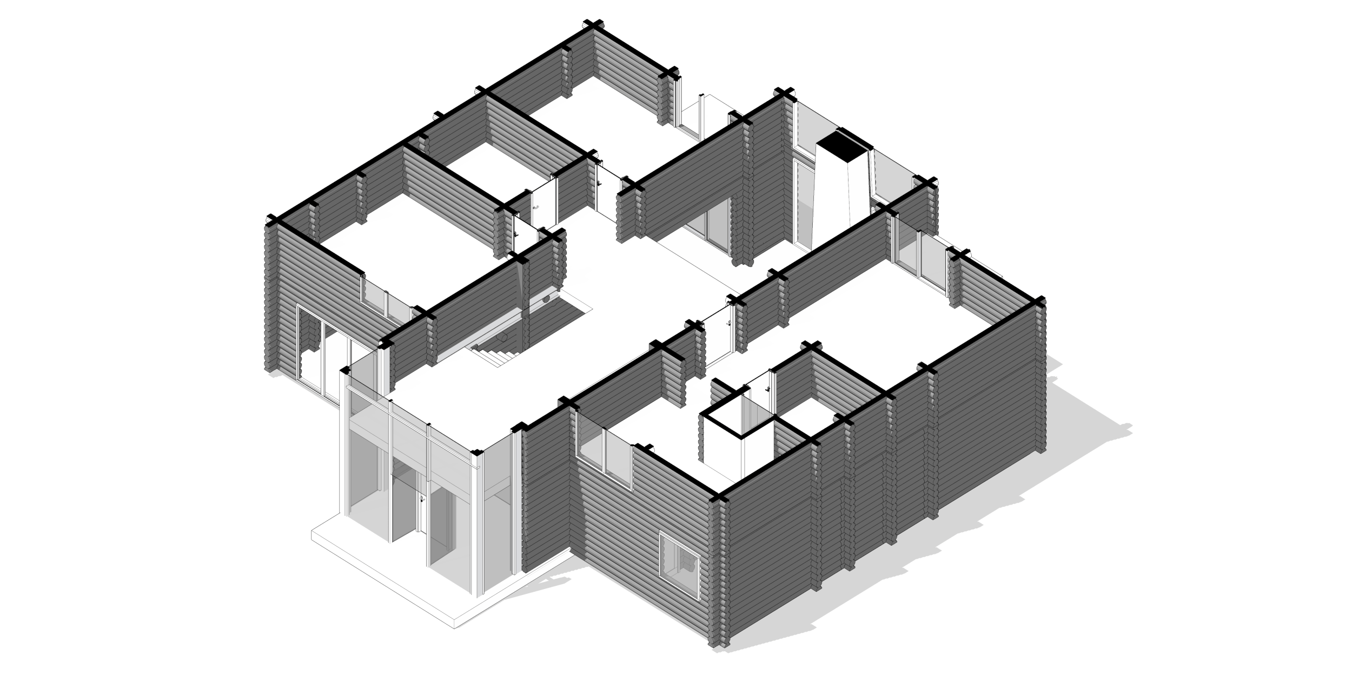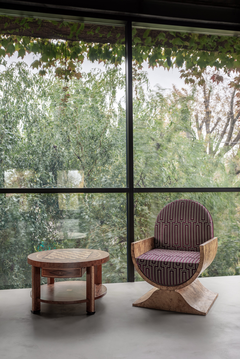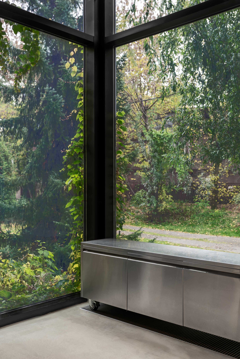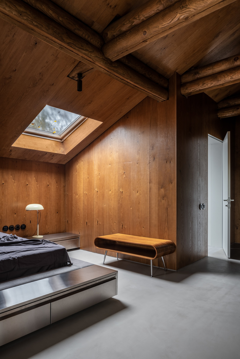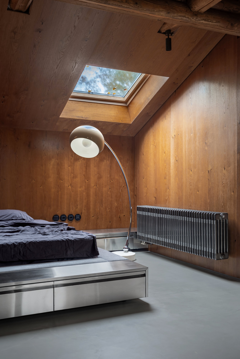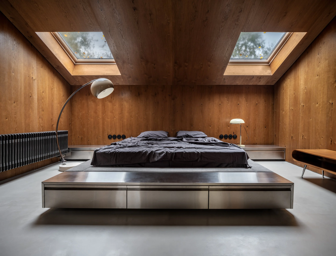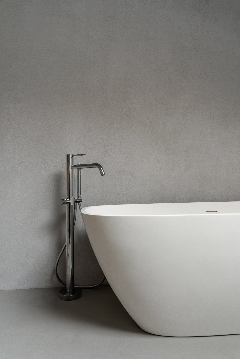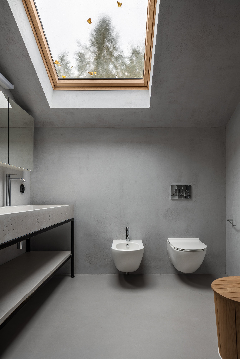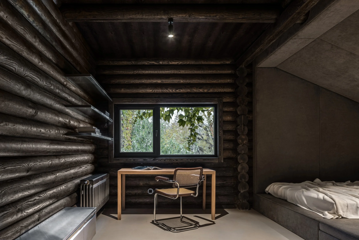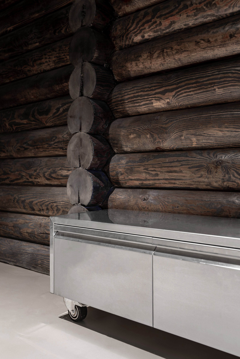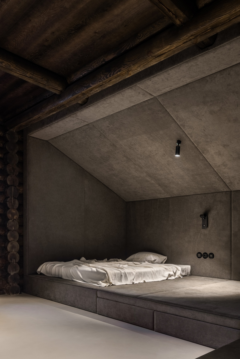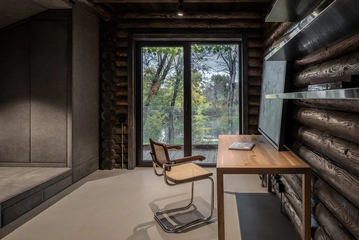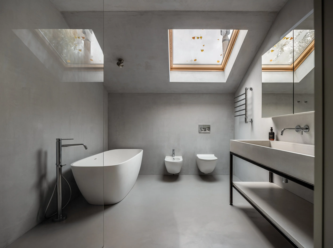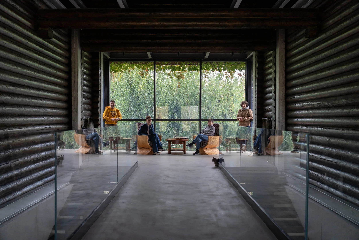RELOGGED
Architects: Slava Balbek, Vika Didych, Yuliia Barsuk, Alina Vovkotrub, Serhii Havrylov
Project Managers: Kateryna Karelshtein, Anna Viktorova
Project Area: 375 sq. m
Project Year: 2022
Location: Ukraine
Photo credits: Andrey Bezuglov, Maryan Beresh
CONCEPT | CHALLENGES | INTERIOR | TEAM
Relogged is a private residential house located in the green zone on the riverbank. Constructed using log cabin technique, it was redesigned by our studio to better align with the client's style and way of living.
***
Relogged – приватний житловий будинок у зеленій зоні на березі ріки. Побудований у техніці зрубу, після редизайну від нашої майстерні він мав би більше відповідати стилю та способу життя замовниці.
CONCEPT
The project's name, Relogged, refers to its main objective, which is to reinterpret the log cabin concept. It also plays with the vibe of the location – a place where nature and comfortable, tranquil living converge.
While exploring examples of redesigned log cabins, we couldn't find any references that matched our preferences and overall vision. Therefore, we decided to trust our intuition.
***
Назва проєкту – Relogged – відсилає до головної задачі проєкту, переосмислення зрубу. Вона також обігрує вайб локації – місця єднання з природою та комфортного, спокійного життя.
Досліджуючи приклади редизайну зрубів, ми не знайшли референсів, які відповідали б нашим вподобанням та загальному баченню. Тому вирішили діяти за власною інтуїцією.
We opted for a contrasting solution for the dark wood on the walls – light wall panels and textiles, neutral concrete flooring, and a simple, minimalist geometry.
As for the overall interior concept, the client's stylistic reference was Rick Owens' apartment in the Italian city of Concordia – grungy, brutal, and utilitarian.
***
Для темного дерева на стінах ми обрали контрастне рішення – світлі стінові панелі та текстиль, нейтральну бетонну підлогу та просту, мінімалістичну геометрію.
Щодо загальної концепції інтер'єру, стилістичним орієнтиром від клієнтки стала квартира Ріка Овенса в італійському місті Конкордія – гранжева, брутальна та утилітарна.
CHALLENGES
The client's first request was a complete departure from the classic aesthetics of the log house. During the discussions, a decision was made to adapt the log house to a modern design while preserving the exposed wood inside the rooms. This decision was also technically motivated – fully covering the wood would have been problematic due to the movement of the house's timber. As the owners rent the house, we had to implement our ideas with minimal effort – using pinpoint construction changes and through furniture and interior solutions.
***
Першим запитом замовниці був повний відхід від класичної естетики зрубу. У процесі обговорення було ухвалене рішення адаптувати зруб під сучасний дизайн, проте залишити у приміщеннях відкрите дерево. Це рішення було й технічно обумовленим – повна зашивка виявилась би проблемною через рухомість деревини будинку. Оскільки власники орендують будинок, ми мали втілити наші задуми мінімальними зусиллями – за допомогою точкових будівельних змін і завдяки меблям та інтер'єрним рішенням.
The exterior of the log house was dark-hued, so we decided to unify the color and tone of the wood inside with a dark shade. In the search for the perfect option, we tested different colors and determined the right amount of layers until we achieved the desired effect. Before staining, the entire log surface was sanded. Additionally, we removed as many trimmed beams from the log structure as possible to make the lines and geometry appear cleaner.
***
Зовнішній зруб будинку темний – тому ми вирішили уніфікувати колір і тонувати дерево всередині у темний відтінок. У пошуках ідеального варіанту тестували різні кольори та підбирали кількість шарів, поки не прийшли до потрібного. Перед тонуванням весь зруб шліфували. Також ми максимально прибрали обрізані балки зрубу, щоб геометрія ліній виглядала чистішою.
INTERIOR
The entrance to the living area is designed as a glass vestibule. Symmetrical stairs in the grand hall lead to the second floor. The staircase structure is a wooden-clad metal console. In line with the overall concept of minimalist design and clear geometry of elements, as well as the client's request, the stairs are without handrails.
***
Вхід до житлового простору оформлений у вигляді скляного тамбура. Симетричні сходи у великому холі ведуть на другий поверх. Конструкція сходів – металева консоль, обшита деревом. Відповідно до загальної концепції мінімалістичного наповнення та чіткої геометрії елементів, а також побажання замовниці, сходи оформлені без перил.
To the left of the entrance is a home theater. There is a step at the entrance since there used to be a garage with a different floor level, making the theater area recessed.
***
Ліворуч від входу – домашній кінотеатр. На вході сходинка – раніше тут був гараж з іншим рівнем підлоги, тому приміщення кінотеатру залишається заглибленим.
According to the client's suggestion, the walls are paneled with plywood. The metal cabinets in the theater are custom-made based on the bureau's sketches and are also placed in other rooms of the house, acting as unifying elements in the interior.
***
За пропозицією замовниці, стіни зашили фанерою – це допомогло стилістично відокремити спальню від інших приміщень будинку та покращило звукопоглинання спальні. Металеві тумби у кінотеатрі кастомні, виготовлені за ескізами бюро, – вони також розміщені в інших приміщеннях будинку та виступають об’єднувальним елементом в інтер’єрі.
The passage from the home theater leads to the kitchen. In contrast to wood, the kitchen furniture is adorned with metal to add a sense of technology and modernity to the interior. The large kitchen island is made of concrete, and the kitchen chairs are vintage.
***
Прохід з домашнього кінотеатру веде на кухню. На контрасті з деревом, кухонні меблі опорядили металом, щоб додати в інтер'єр технологічності та сучасності. Великий острів кухні виготовлений з бетону. Кухонні стільці – вінтажні.
The spacious living room has windows overlooking the river. Opposite the entrance to the house, there is a fireplace covered with concrete panels. The walls are finished with plaster imitating concrete. Microcement is used for the flooring throughout the house.
The living room’s centerpiece is a large sofa from the propro furniture brand.
***
Простора вітальня виходить вікнами до ріки. Навпроти входу в будинок розміщується камін, зашитий бетонними панелями. Стіни опоряджені зашивкою – штукатуркою під бетон. Підлога в усьому будинку виготовлена з мікроцементу.
Центр композиції вітальні – великий диван бренду propro furniture.
Near the fireplace area, there are vertical metal shelves for a substantial library and a cozy reading chair. For convenience, the shelves are equipped with movable metal stairs.
***
Біля зони каміна оформлені вертикальні металеві полиці під велику бібліотеку та затишне крісло для читання. Для зручності полиці оздоблені металевими рухливими сходами.
The dining area and the cabinet are to the right of the main hall. We removed the walls between the living room, kitchen, and dining area, merging them into an open space, while preserving the original log beams.
***
Праворуч від головного холу розміщені зони їдальні та кабінету. Між вітальнею, кухнею та їдальнею ми знесли стіни, об'єднавши приміщення в один відкритий простір – тут також збережені оригінальні балки зрубу.
The walls of the house display paintings from the client's private collection. The interior furniture is a combination of the designer's suggestions and vintage pieces collected by the client.
***
На стінах будинку висять картини з приватної колекції замовниці. Меблі в інтер'єрі – поєднання наших пропозицій із вінтажними екземплярами, які колекціонує замовниця.
During the process, most windows were replaced, except for the large frontal window spanning two floors. Additional vertical windows were added to the dining area and cabinet to bring in more natural light and add dynamism to the space.
***
У процесі була замінена більшість вікон – окрім великого фронтального вікна, яке йде через два поверхи. Щоб додати природного світла, у їдальні та кабінеті прорізали додаткові вертикальні вікна, які додають простору динамічності.
On the second floor, to the right of the stairs, is the primary bedroom with a wardrobe and a bathroom. We added another symmetrical window in the ceiling to let more natural light into the bedroom. As per the client's request, the bedroom walls are paneled with wood, using wooden veneer wall panels, which helped to separate the bedroom from other rooms in the house stylistically and improved sound insulation.
***
На другому поверсі праворуч від сходів – майстер-спальня з гардеробом та ванною кімнатою. Для додаткового природного світла у спальні ми прорізали ще одне симетричне вікно у стелі. За пропозицією замовниці, стіни спальні були зашиті деревом – для цього ми обрали дерев'яні шпоновані панелі.
The large bed was custom-made, initially considering an all-metal design, but ultimately a more practical option was chosen with a wide metal cabinet. Vintage lamps complement the interior, and a large mirrored screen is placed opposite the bed. The radiators were also replaced in the rooms with metal ones, fitting the overall style.
***
Велике ліжко виготовляли на замовлення – спершу була ідея зробити його повністю з металу, зрештою зупинилися на більш практичному варіанті із широкою металевою тумбою. Інтер'єр доповнили вінтажними світильниками. Навпроти ліжка розмістили велике дзеркало-ширму. У кімнатах також замінили батареї металевими, більш відповідними загальній стилістиці.
In contrast to the wooden walls and log texture, the bathrooms are decorated in a simple and modern style with a microcement finish.
***
На контрасті з дерев'яними стінами та текстурою зрубу ванна кімната та санвузол дитячих кімнат оформлені максимально просто та опоряджені мікроцементом.
To the left of the stairs are two children's bedrooms with a shared bathroom. Both children's rooms feature soft zones based on a similar principle. The "nook" and the bed with soft upholstery were custom-made based on our designer's sketches. We added wardrobes and metal shelves in the rooms. The second-floor rooms presented challenges with the floor level due to the nature of the wooden structure in such houses.
***
Ліворуч від сходів – дві дитячі спальні з одним санвузлом. Обидві дитячі кімнати оформлені м'якими зонами за подібним принципом. «Кишеньку» та ліжко з м'якою оббивкою виготовляли на замовлення за нашими ескізами. У кімнатах ми додали шафи та металеві полиці. При оформленні кімнат другого поверху виникали проблеми із рівнем підлоги – у таких будинках великий перепад виникає через властивості дерева.
Relogged became a pleasant escapade for us into an unfamiliar territory, allowing us to work on rethinking a rather established and traditional form of a log cabin. The project also reminded us of the value of creative collaboration – thanks to the ideas and suggestions from our client, we created a space with character.
***
Relogged став для нас приємною вилазкою на невластиву нам територію та дозволив попрацювати над переосмисленням досить усталеної та традиційної форми зрубу. Проєкт також нагадав нам про цінність творчої колаборації – завдяки ідеям та пропозиціям нашої замовниці ми створили простір з характером.


