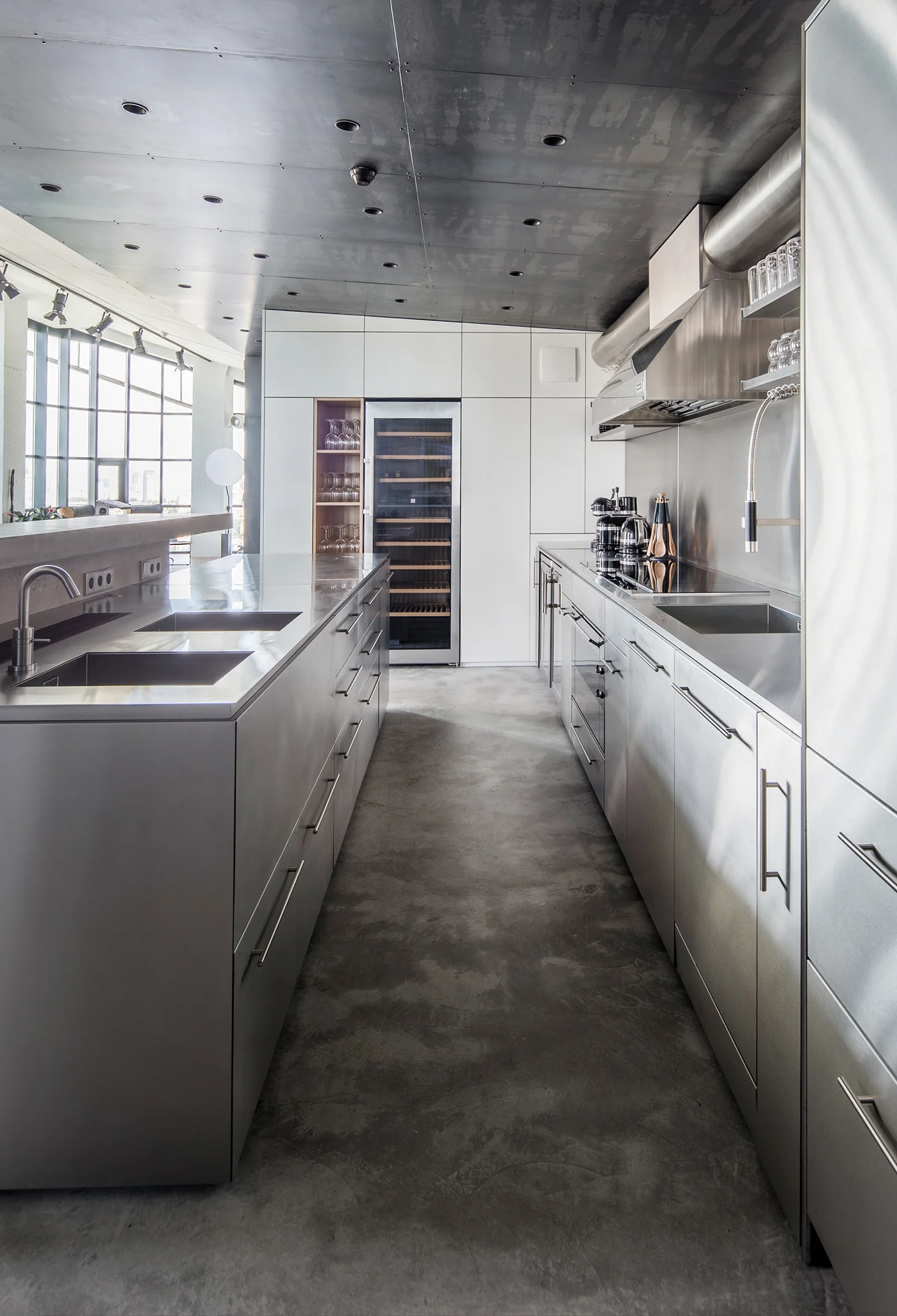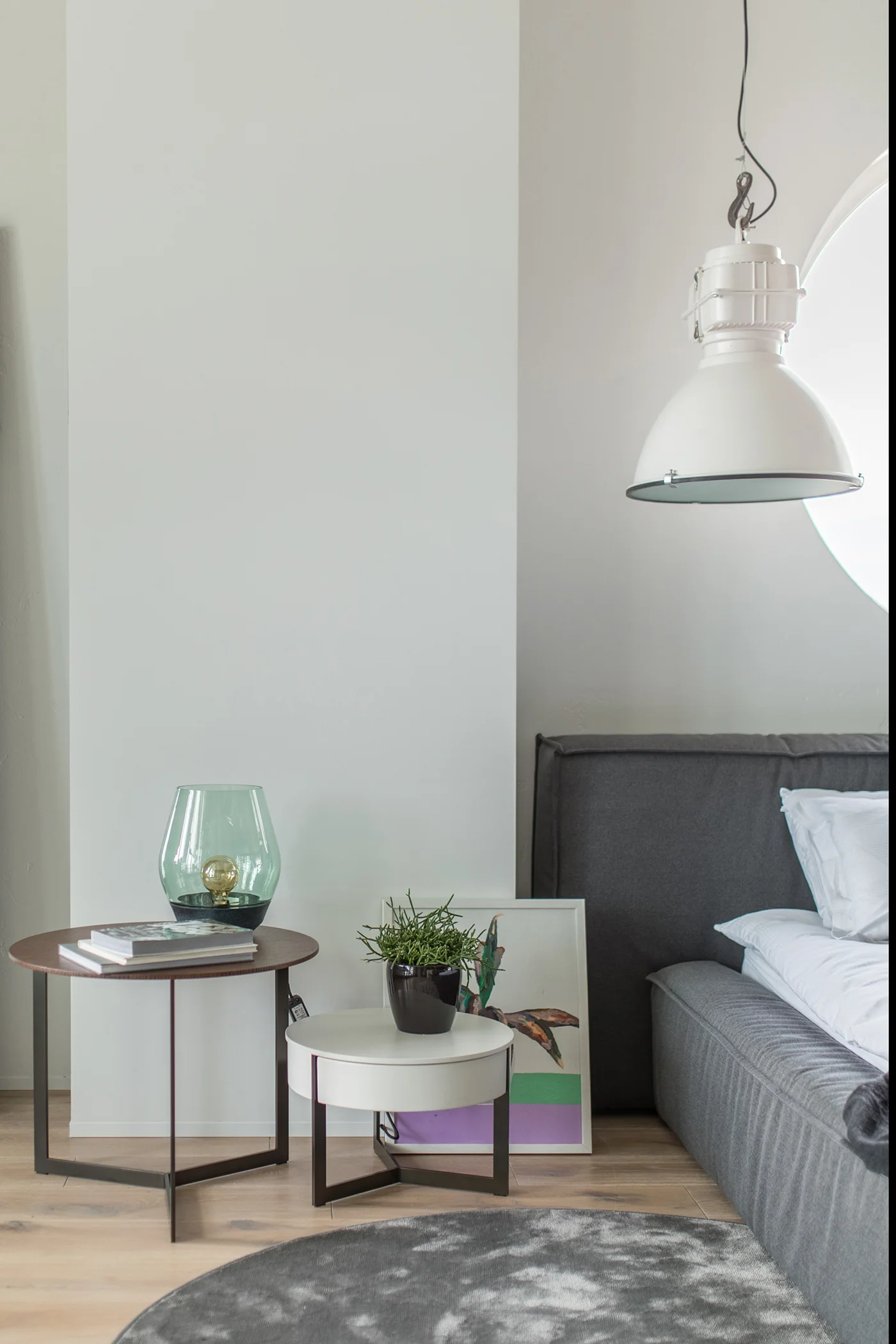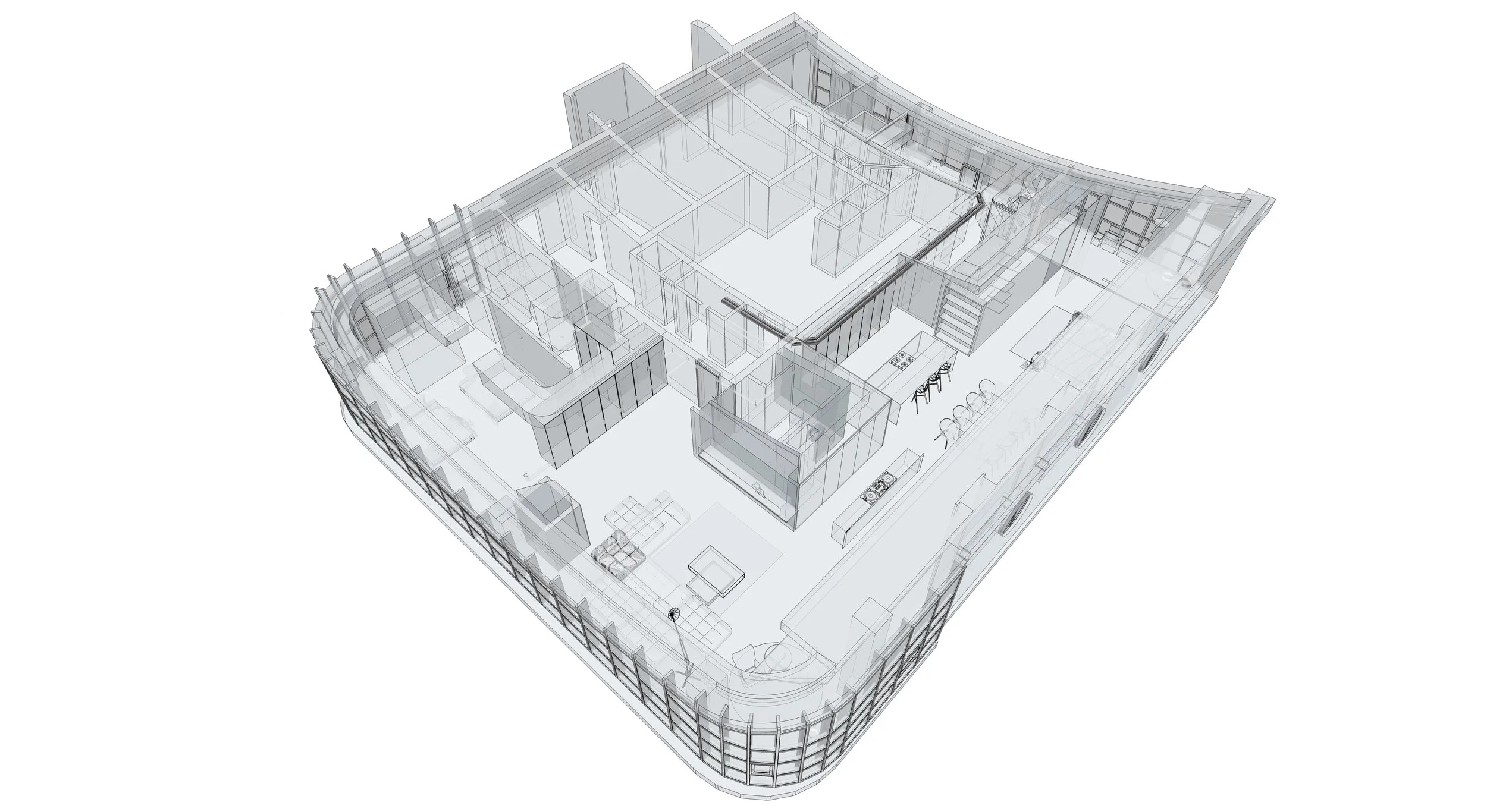P26 APARTMENT
Architects: Slava Balbek, Alexander Ivasiv, Yulia Tkachenko
Project Manager: Andrii Zelinskyi
Project Area: 240 sq.m.
Project Year: 2017
Location: Kyiv, Ukraine
Photo credits: Andrey Bezuglov
P26 apartment is a former equipment room converted into a living area. The space benefited from a high ceiling, up to 6m in places, however it had some disadvantages as well, such as a sloping ceiling that complicated the design implementation.
The main challenge of this project was to plan the space so it will achieve a maximum functional utility of its 180-deg view from the windows.
We visually divided the space with lines originating at the doors in the center, thus separating it into the living room, master bedroom and service areas. Smart zoning has transformed the apartment into visually clean and bright environment; visitors are able to see an endless open space upon entering the apartment; all service areas and staff rooms are tucked into the lower part of the premises that has the sloped ceiling.






















