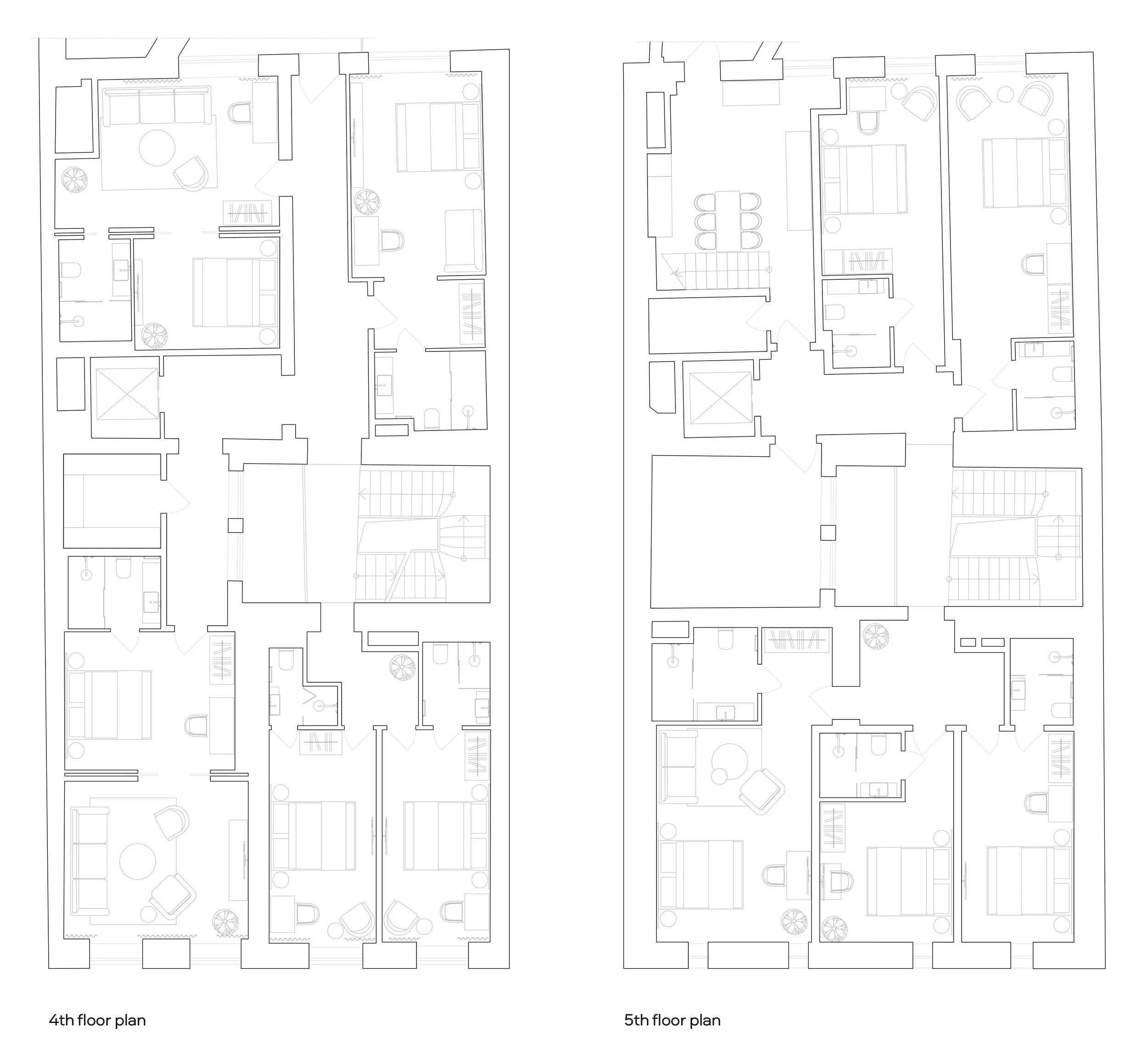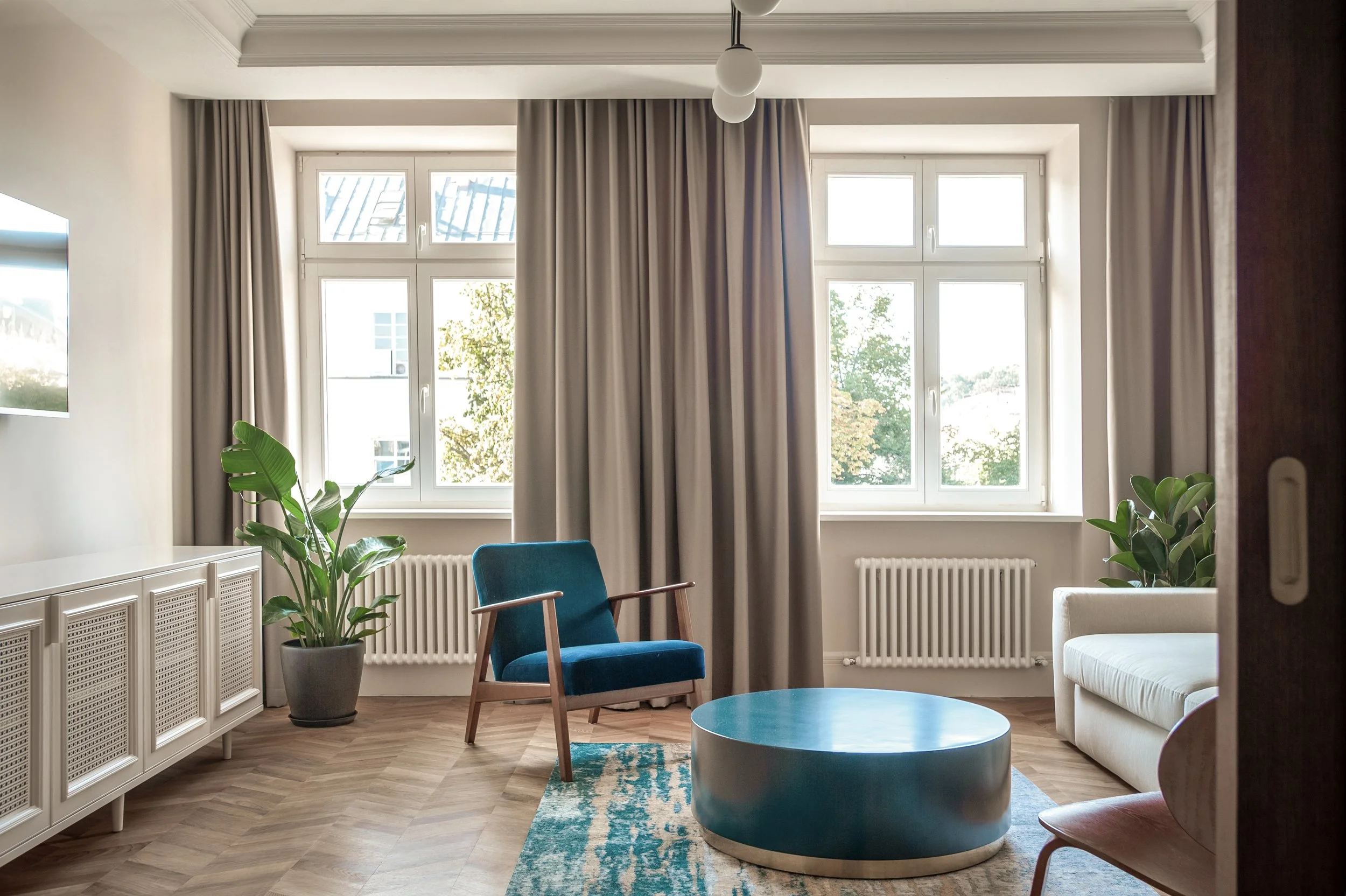ON THE SQUARE
Architects: Slava Balbek, Daria Ovechenko, Iryna Holovata, Sasha Martyniuk
Project Manager: Anna Viktorova
Project Area: 600 sq. m
Project year: 2021
Location: Lviv, Ukraine
Photo credits: Maryan Beresh
ABOUT | BUILDING | DESIGN CHALLENGE | CONCEPT | INTERIOR
ABOUT
On The Square is a mini-hotel located in the historical and tourist center of Lviv, on Rynok Square.
The owners asked us to update the design of the hotel, which has been operating since 2012. We developed a redesign concept and implemented two floors with ten rooms.
***
On The Square – це мініготель, розташований в історичному й туристичному центрі Львова, на площі Ринок.
Власники звернулися до нас із проханням оновити дизайн закладу, який працює з 2012 року. Ми розробили концепцію редизайну та реалізували два поверхи з десятьма номерами.
BUILDING
‘Alembekivska Kamyanitsa’, inside which the hotel is located, is a historical monument. The four-story building was erected at the beginning of the 17th century, while the outbuilding to which it is connected to was added in the middle of the 19th century. In 2019, the facade of the building was restored and repainted in its authentic colors.
***
Алембеківська кам’яниця, у стінах якої розміщений готель, є історичною пам’яткою. Чотириповерхова будівля була зведена на початку XVII століття, а офіцина, з якою вона сполучена, – у середині XIX століття. 2019 року фасад кам’яниці відреставрували та відновили в його автентичних кольорах.
Photo credits: https://photo-lviv.in.ua
The hotel rooms that our team worked on are located on the top two floors of the main building. In the future, the client plans to make a reception with a lobby on the first floor, and a restaurant with a glass roof in the inner courtyard.
***
Номери готелю, над якими працювала наша команда, розташовані на останніх двох поверхах основної будівлі. На першому поверсі в майбутньому планують зробити рецепцію з лобі, а на внутрішньому подвір’ї – ресторан зі скляним дахом.
DESIGN CHALLENGE
Access to different parts of the building was granted to us gradually, so the design was divided into several phases. In order not to disturb the hotel guests staying in the rooms, construction work had to be carried out as quietly as possible.
The hotel premises are located in different buildings, which were eventually interconnected by passageways, so the space has a rather complex corridor-type layout. The irregular shape of the premises and the lack of an even floor level, characteristic of many old buildings, both presented challenges. This greatly complicated the design process and the author's supervision.
***
Доступ до різних частин будівлі надавали поступово, тому роботи з проєктування розділили на кілька черг. Аби не заважати гостям готелю, які зупинялися в номерах, проводити будівельні роботи треба було якомога тихіше.
Приміщення готелю розташовані в різних спорудах, які з часом об’єднали проходами, тому простір має доволі складне планування коридорного типу. Викликом стала й неправильна форма приміщень і відсутність єдиного рівня підлоги, властива багатьом старим будівлям. Це значно ускладнювало процес проєктування й авторський нагляд.
CONCEPT
According to our concept, the interior of the hotel would become an organic extension of the building and at the same time remain timeless. To do this, we suggested combining classic elements such as high plinths, wide moldings and ceiling baguettes with minimalist lamps, abstract paintings and other modern decor. Thus, it became possible to preserve the aesthetics of the historical building, but design the rooms in such a way that they would not lose their relevance in a couple of years.
***
За задумом нашої команди, інтер’єр готелю мав стати органічним продовженням будівлі та водночас залишатися поза часом. Для цього ми запропонували об’єднати класичні елементи на кшталт високих плінтусів, широких лиштв і стельових багетів із мінімалістичними світильниками, абстрактними картинами й іншим сучасним декором. Таким чином, вдалося зберегти естетику історичної будівлі, але оформити номери так, аби вони не втратили актуальності за кілька років.
INTERIOR
We have developed designs for both standard double rooms and larger suites with a living room. The rooms had to fit into the actual contour of the walls, so they are quite diverse in size and shape.
***
Ми розробили дизайн для однокімнатних номерів на дві особи та двокімнатних на три. Кімнати необхідно було вписати в дійсний контур стін, тому вони досить різноманітні за розміром і формами.
Walls and ceilings finished in light colors serve as a background for bright modern objects. Thus, during the operation of the hotel, you can easily change or add interior elements without modifying the architecture of the premises.
The choice of a subdued color palette is due to the fact that it satisfies the tastes of most people and does not distract from the peace that hotel guests commonly seek. In contrast to bedrooms, rich colors such as green and blue were chosen for bathrooms.
***
Стіни та стелі світлих кольорів слугують тлом для яскравих сучасних предметів. Так, під час експлуатації готелю можна змінювати чи додавати елементи інтер’єру, не модифікуючи архітектуру приміщення.
Вибір спокійного фону зумовлений і тим, що він задовольняє смаки більшості людей і не відволікає від відпочинку, якого зазвичай прагнуть гості готелю. На противагу спальням, для ванних кімнат обрали насичені кольори на кшталт зеленого й синього.
We wanted the interior to remain as honest as possible, so we deliberately avoided artificially aged elements and materials that imitate natural textures. Instead, we chose natural wood, stone and metal.
***
Ми прагнули, щоб інтер’єр залишався максимально чесним, тому свідомо уникали штучно зістарених елементів і матеріалів, які імітують природні текстури. Натомість обрали натуральне дерево, камінь і метал.
The lighting of the hotel is modern, but fits in organically with the style of the rooms. Due to the brass elements and glass shades, the lamps harmoniously integrate into the classical architecture of the premises.
In addition to the ceiling lighting, we also paid attention to focused lighting. Each room has floor lamps, bedside sconces, table lamps, as well as additional lamps on the mirrors in the bathrooms. Corridors were not overlooked: sconces were placed by the doors to the rooms.
* * *
Освітлення готелю сучасне, але органічно вписане в стилістику номерів. Завдяки латунним елементам і скляним плафонам світильники гармонійно поєднуються з класичною архітектурою приміщень.
Крім верхнього фонового освітлення, ми приділили увагу й локальній підсвітці. У кожному номері є торшери, приліжкові бра, настільні світильники, а також додаткові світильники на дзеркалах у ванних кімнатах. Не оминули увагою й коридори: біля дверей до номерів розмістили бра.
It turned out to be tricky to select ready-made furniture that bordered between classic and modern, especially considering the large sizes of the rooms. So, most of the items were made by Ukrainian manufacturers according to our unique designs.
* * *
Підібрати готові меблі на межі класики й сучасного виявилося непросто, особливо з огляду на відмінні розміри кімнат. Більшість предметів виготовляли українські виробники за нашими ескізами.
* * *
The experience we gained with the On The Square project strengthened our expertise in working with historical buildings. Our team managed to create an interior that organically fit into the local context.
* * *
Досвід, який ми отримали на проєкті On The Square, зміцнив нашу експертизу в роботі з історичним фондом. Нашій команді вдалося створити інтер’єр, який органічно вписався в локальний контекст.






















