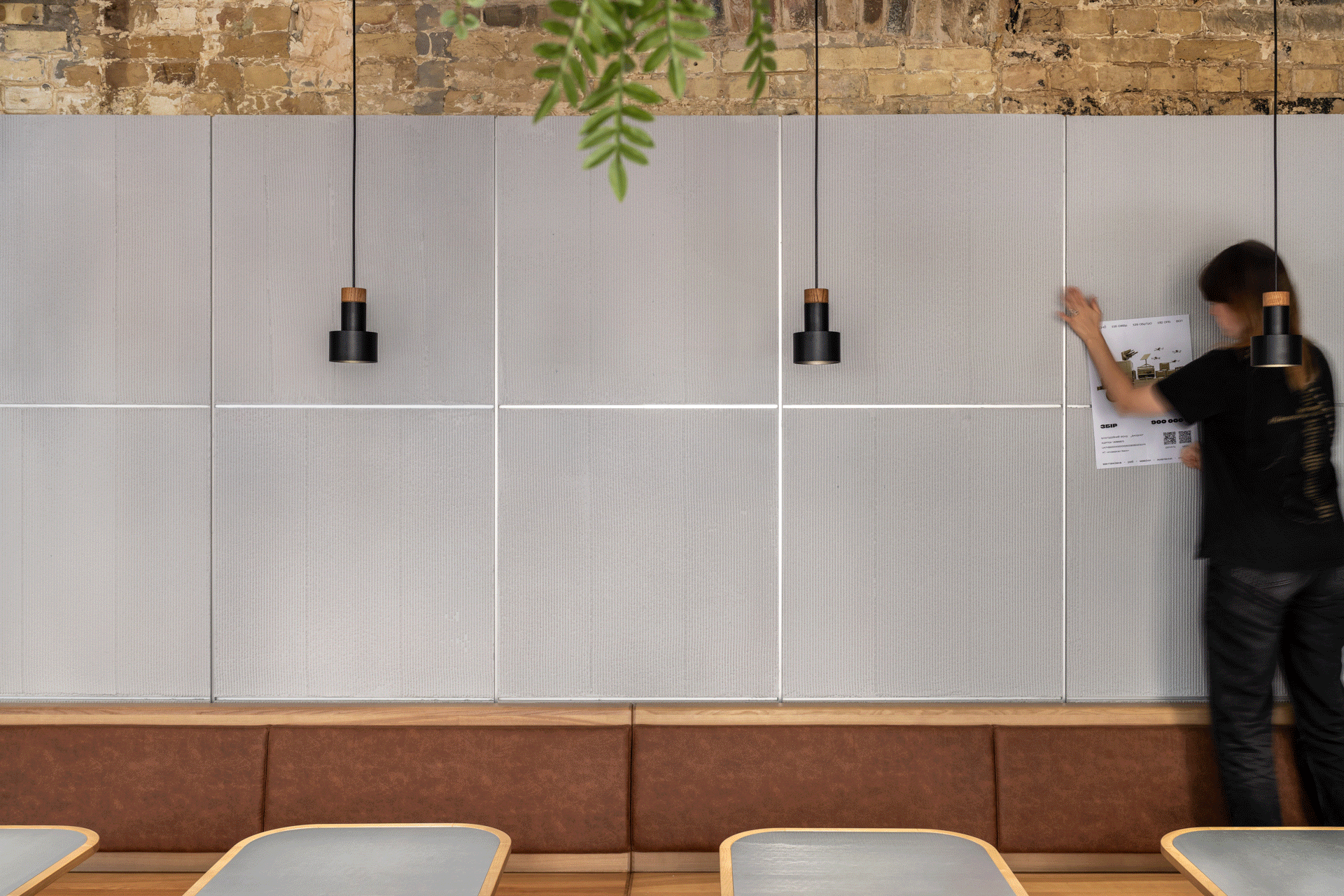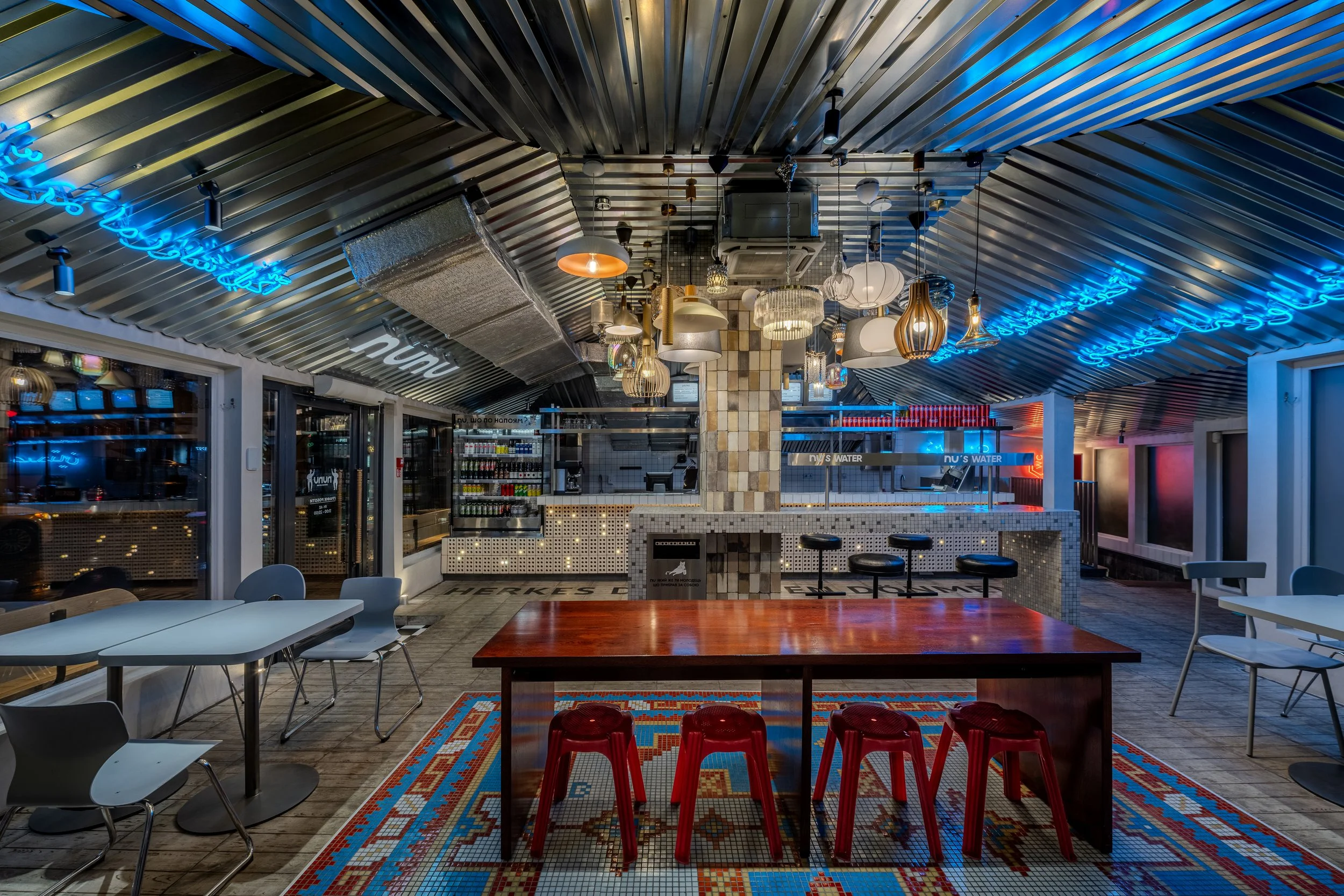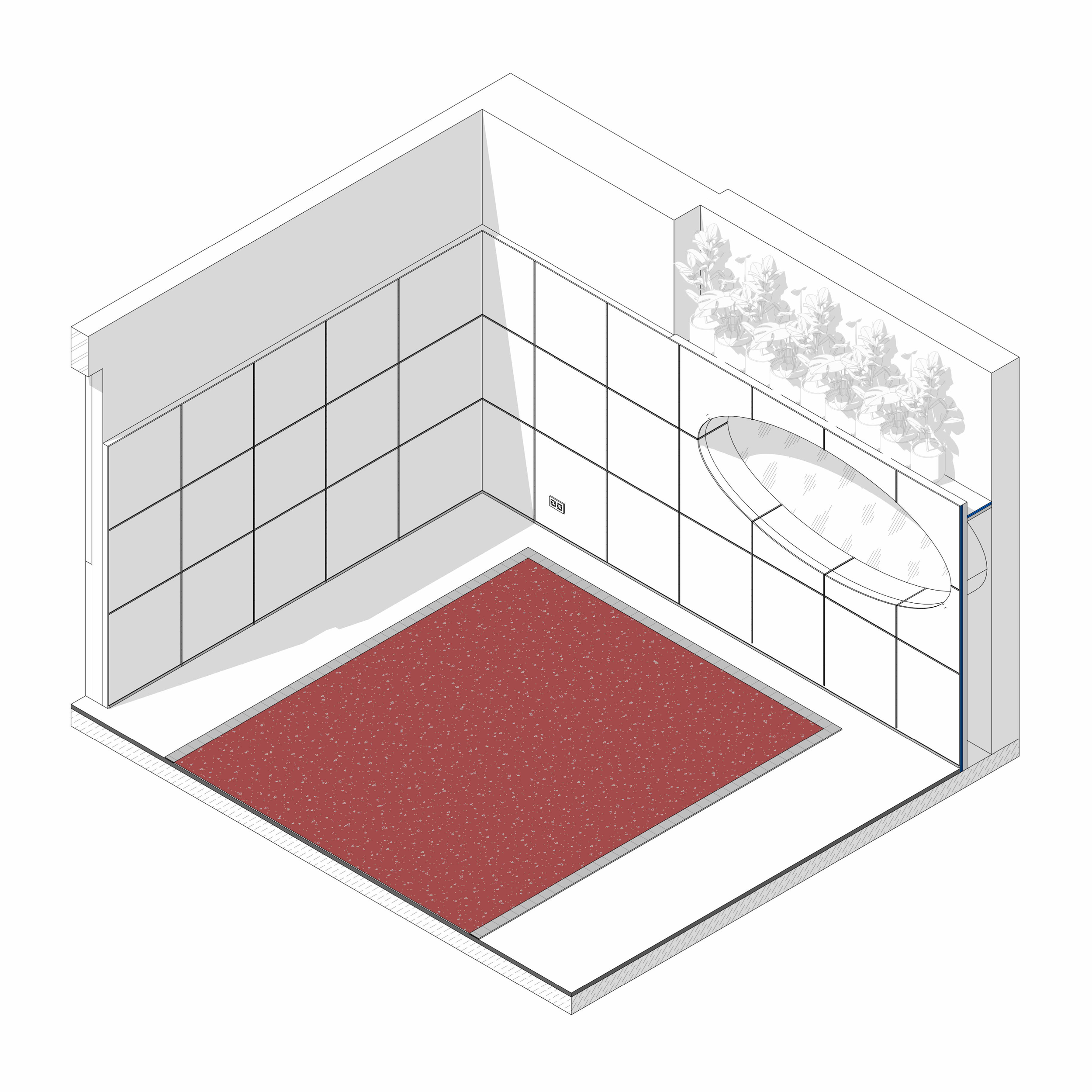NUNU HAMBURGER
Architects: Vitalina Hoshovska, Lena Briantseva, Khrystyna Vus, Vladyslav Havrylov, Viktoriia Taradai
Creative supervision: Slava Balbek
Tech design support: Yurii Riabets
Project manager: Ivan Sukhomlyn
Project area: 85 sq. m
Project year: 2024
Location: Kyiv, Ukraine
Photo credits: Andriy Bezuglov
ABOUT
NUNU Hamburger is a new restaurant by chef Yuriy Nikityuk, the founder of the NUNU street food chain. Following our design work for the fourth location of the “new wave shawarma,” the client chose to continue collaborating with the bureau.
***
Гам!бургерна NUNU – новий заклад від засновника стритфуд-мережі NUNU, шефа Юрія Нікітюка. Після того, як ми розробили дизайн для четвертої локації «шаурми нової хвилі», замовник вирішив продовжити співпрацю з майстернею.
LOCATION
NUNU Hamburger is located in the Podil district of Kyiv, on Kostiantynivska Street. The historic building is an architectural monument and a remarkable example of the late XIX – early XX century eclecticism. It is one of the most recognizable places in the area, featuring large panoramic windows on the facade that overlook a busy street.
***
Приміщення гам!бургерної NUNU розташоване у київському районі Поділ, на вулиці Костянтинівській. Історична будівля має статус пам’ятки архітектури. Це характерний зразок еклектизму кінця XIX – початку XX століття; будинок є одним із впізнаваних місць цього району. Його великі панорамні вікна на фасаді виходять на жваву вулицю.
After the dismantling process, we were left with a rectangular space to work with. The original brick remained on some of the walls, while the facade columns with metal strapping were cleared.
***
Після демонтажу ми отримали для роботи чотирикутний простір. На частині стін залишилася оригінальна цегла, також були очищені фасадні колони з металевими обв'язками.
TASK
Nikityuk's new project reimagines an enjoyable urban burger experience. The client wanted an interior that looked friendly and bright, aligning with the spirit of American fast-food establishments. Visitors should immediately recognize it as a burger joint, and it shouldn’t resemble a third-wave coffee shop.
Our task was to find a balance between an everyday establishment and the aesthetics of a classic diner. It would be unreasonable to completely get rid of the recognizable American design; at the same time, we wanted to expand the scope of this aesthetic, create a burger joint that would stand out from others in Kyiv, and explore non-standard solutions.
***
Новий проєкт Нікітюка переосмислює комфортний міський бургер. Замовник хотів бачити інтер’єр, який виглядав би товариським і легким, та відповідав би духу американських фастфуд-закладів. Відвідувач мав одразу зчитувати, що перед ним гамбургерна, – проте заклад не мав нагадувати кав’ярню третьої хвилі.
Перед нами стояла задача знайти баланс між закладом на кожен день та естетикою дайнерів. Повністю позбутися впізнаваного американського дизайну було б недоречним; водночас ми хотіли розширити рамки цієї естетики, зробити бургерну, яка відрізнялась би від аналогічних закладів у Києві, та пошукати нестандартні рішення.
DESIGN
We chose one of the most characteristic features of classic diners – black-and-white checkered tiles – as a staple of our design. To reinterpret this in a modern way, we used unconventional proportions and scales for the pattern, and, inspired by Quentin Tarantino's Pulp Fiction, we changed the black color to blue. The original brick on the walls is complemented by a microcement floor in an unusual burgundy color.
***
За основу дизайну ми взяли одну з найхарактерніших ознак класичних дайнерів – чорно-білу шахову плитку. Обіграли її в інтер’єрі в осучасненому варіанті, з нетиповими пропорціями та масштабами патерну, а також змінили чорний на блакитний колір – такий прийом ми підгледіли й в «Кримінальному чтиві» Квентіна Тарантіно. Оригінальну цеглу на стінах підкреслює мікроцементна підлога нестандартного бордового кольору.
At the entrance, guests are welcomed by a small transparent vestibule where they can leave their belongings, which also protects the main room from drafts. To enhance inclusivity and accessibility for all guests, we widened the entrance and added a ramp. To the left, there’s a drinks area with a refrigerator and a hidden attraction – a grilled chicken stall. A self-service area with a coffee machine is located nearby, topped by a white menu board in the traditional diner style.
***
На вході в заклад гостей зустрічає невеликий прозорий тамбур, де можна залишити одяг; він також захищає основний простір від протягів. Щоб зробити заклад інклюзивним, ми розширили дверний прохід та додали пандус. Ліворуч від входу – зона з напоями у холодильнику та прихована принада цього закладу – духова шафа з курками гриль. Біля холодильника також передбачена станція самообслуговування з кавовою машиною. Над цією зоною розміщена біла площина меню, виконана у традиційному стилі дайнерів.
The main appeal of the burger joint is the counter for picking up prepared dishes, behind which you can see the open kitchen. Its facade is decorated with signature white and blue tiles of a smaller size, which contrasts with the metal surface of the counter and sets the visual tone for the entire space.
***
Головна точка тяжіння гамбургерної – барна стійка з видачею готових страв, за якою проглядається відкрита кухня. Її фасад опоряджений «фірмовою» біло-блакитною плиткою у зменшеному масштабі, яка контрастує з металевою поверхнею стійки та задає візуальний тон всьому приміщенню.
Around the main space, there is a fixed seating area with sofa benches: we kept the function of these classic diner sofas but made a custom modernized version of them. They are all of the same typology, with a base covered with 5x5 cm modular tiles. Their upper part is comprised of a light wood construction (veneer) and a cushion for comfortable sitting. After removing the plaster from the facade columns, we discovered metal bands. Since the bricks were in bad condition, we decided to cover them with tiles, also modular, 5x5 cm; we filled the entire space with different variations of this material.
Tables in the center – with galvanized sheet metal inserts, Verdi benches, and IKEA plastic chairs – are a more mobile seating option for a quick bite that can be rearranged and reorganized as needed.
***
По периметру основного простору – статична посадка з лавками-диванами: ми залишили функцію цих класичних диванів із дайнерів, проте зробили їхню кастомну осучаснену версію. Всі вони однієї типології, з основою, опорядженою модульною плиткою 5х5 см. Їхня верхня частина – полегшена конструкція з дерева (шпону) та подушка для зручності сидіння. Після демонтажу штукатурки на фасадних колонах ми знайшли металеві обв’язки. Оскільки цегла була у поганому стані, ми вирішили зашити їх плиткою, також модульною, 5х5 см; різними варіаціями цього матеріалу ми наповнюємо весь простір закладу.
Столики по центру – з вставками оцинкованих листів, лавами Verdi та пластиковими стільцями IKEA – більш мобільний варіант посадки для швидкого перекусу, який за потреби можна переставляти та реорганізовувати.
Disco ball planters and mirror mosaics-decorated burgers hang from the ceiling above the tables, adding a touch of irony to the interior and playing with the theme of the place. This solution works both during the day and at night – sunlight and artificial lighting add highlights and make the space lively and hospitable, while neon signs help to navigate the space.
***
На стелі над столами підвішені кашпо-дискоболи з рослинами, а також оздоблені дзеркальною мозаїкою бургери, які додають в інтер’єр іронії та обігрують тематику закладу. Це рішення працює і вдень, і ввечері: сонячні промені та штучне освітлення додають бліків та роблять простір жвавим і товариським. Навігацію закладом забезпечують неонові вивіски.
The corner furthest from the entrance is decorated with a plasterboard partition. It can be used to display posters for events and charity fundraisers or to hang pop-up menus. To visually expand the space, we made an oval hole in the plaster for a mirror. The niche in the corner also serves as an additional shelf for indoor plants.
***
Дальній від входу кут опорядили гіпсокартонною перегородкою. Тут можна закріпити постери подій чи благодійних зборів або повісити меню поп-апів. Щоб візуально розширити простір, ми зробили у гіпсі овальний отвір під дзеркало. Ніша у кутку також слугує додатковою полицею для живих рослин.

To the right of the counter is a passage to the processing area, as well as a sink and a wheelchair-accessible bathroom. They are tiled with the identical tiles used on the floor. The walls of the bathroom are made of chipboard with a metallic PVC coating. A neon sign and a disco ball serve as lighting and together with the wall material create gleams and brighten up the space.
***
Праворуч від стійки – прохід до технічної зони, а також рукомийник і безбар’єрний санвузол. Вони опоряджені тією ж плиткою, яка використана по периметру підлоги. Стіни санвузла оздоблені ДСП-панелями з ПВХ-покриттям під метал. Освітлення тут забезпечують неонова вивіска та дискобол, які в парі з матеріалом стін створюють цікаві бліки та оживлюють простір.
There are a total of 45 seats, 12 of which are outdoors – they are benches with built-in metal tables along the facade.
Since this is a historic building, we couldn't mount this construction on the walls, so it is fixed into the asphalt pavement. At the client's request, it is collapsible – in winter, the benches and planters can be easily removed.
To blend the establishment and the building organically, we chose a color for the facade that is as close as possible to the color of the rest of the building. The NUNU logo is placed along the lower edge of the windows – it separates the indoor seating from the outdoor seating and also attracts passersby. The cubic lightbox sign with the name of the venue also serves as a directional sign.
***
Всього у закладі 45 посадкових місць – серед них 12 на вулиці, на лавах з вбудованими металевими столиками вздовж фасаду.
Оскільки ми мали справу з історичною будівлею, то не могли вмонтовувати цю конструкцию до стін — тому вона закріплена в асфальтовому покритті. За побажанням замовника, вона розбірна: в зимовий час лавки і кашпо можна легко прибрати.
Щоб органічно вписати заклад у будівлю, ми підібрали для фасаду відтінок, максимально наближений до кольору решти будівлі. По нижньому краю вікон розміщене лого NUNU – воно відгороджує посадку всередині від відвідувачів, які оберуть місце на вулиці, а також приваблює пішоходів, які проходять повз. Своєрідним дороговказом слугує й кубічна вивіска-лайтбокс із назвою закладу.
Our first cooperation with the NUNU chain, shawarma joint, seemed like the beginning of a beautiful friendship. Our second experience of working with this client only reinforced this impression. We are happy to have the opportunity to create these establishments, to fit them into the urban landscape of the city and the daily life of Kyiv residents, and to come here for delicious street food.
***
Перша співпраця з мережею закладів NUNU – заклад із шаурмою – здався нам початком прекрасної дружби. Наш другий досвід роботи з цим замовником тільки закріпив це враження. Тішимось можливості створювати ці заклади, вписувати їх в міський ландшафт міста й повсякденне життя киян та приходити сюди за смачним стритфудом.











































