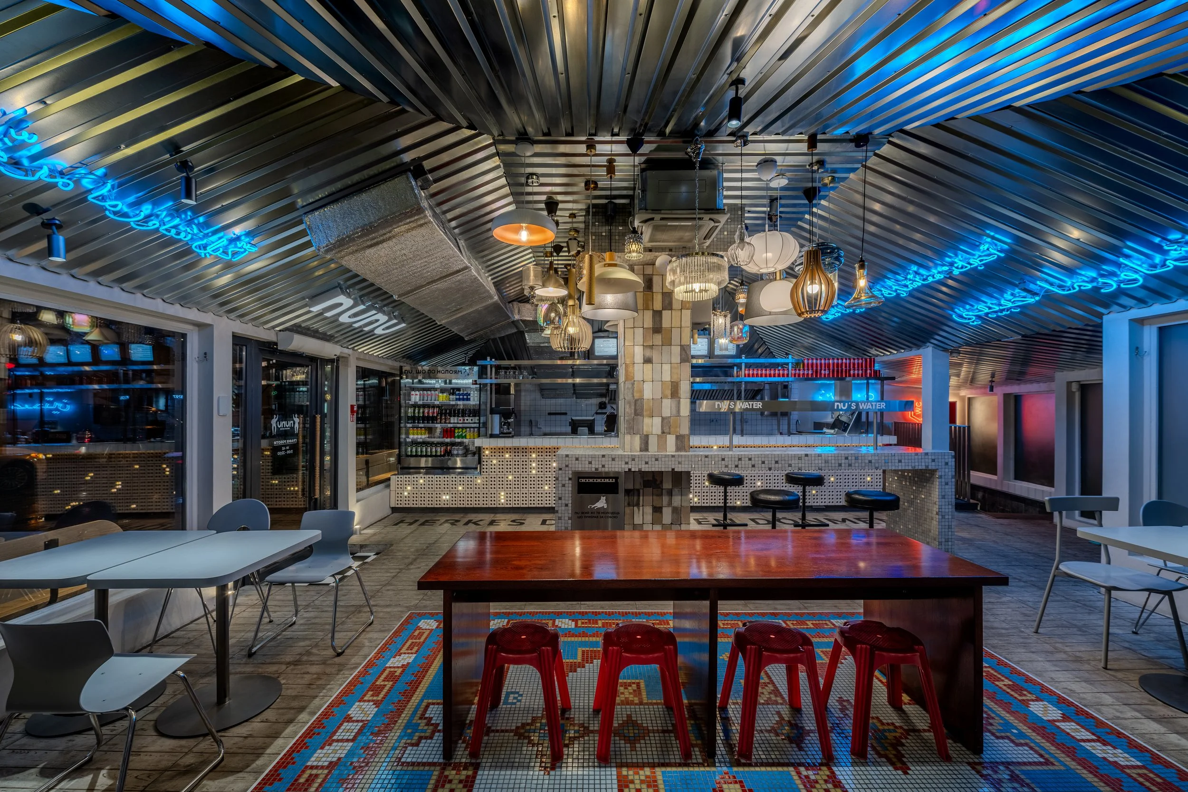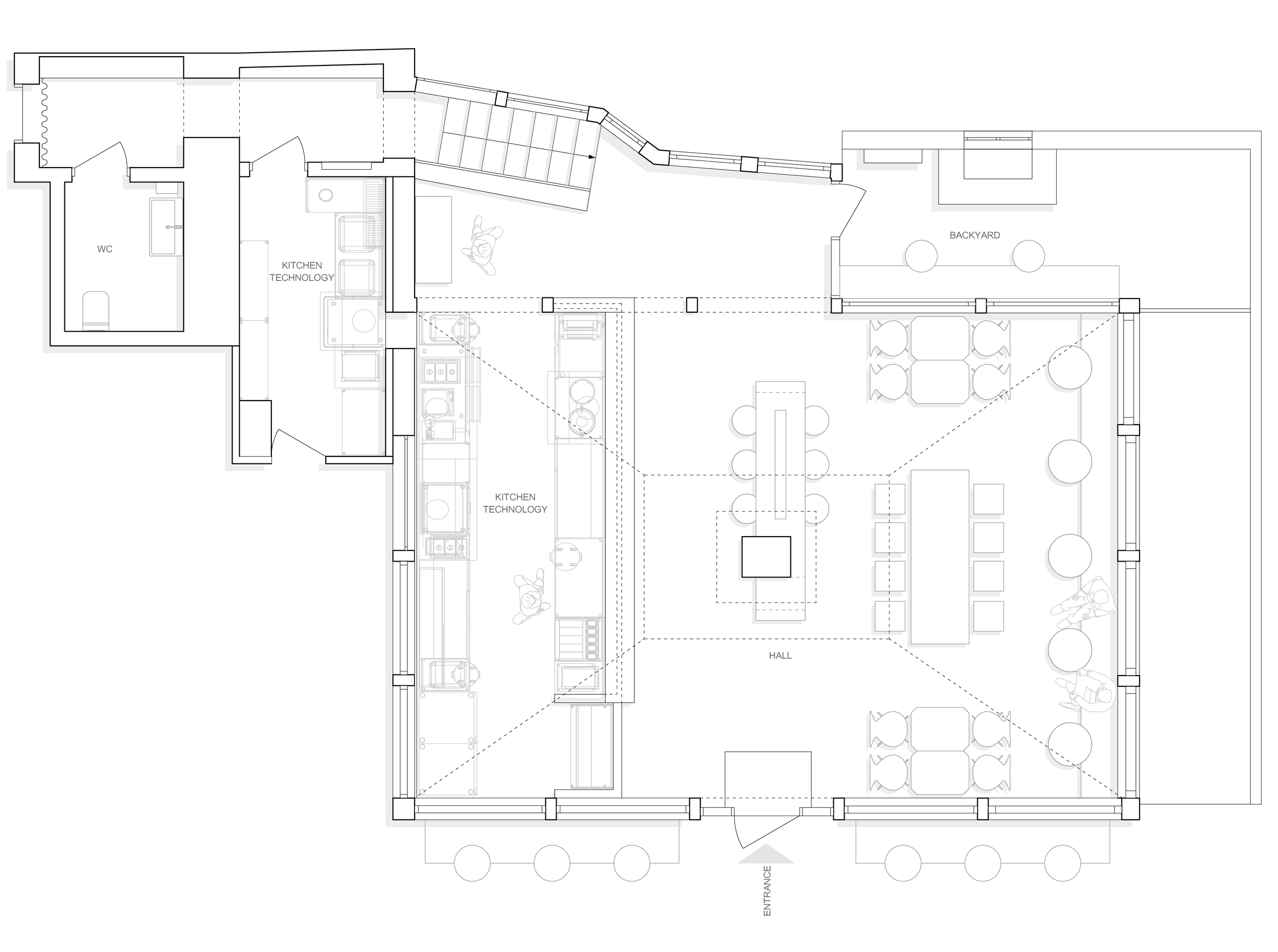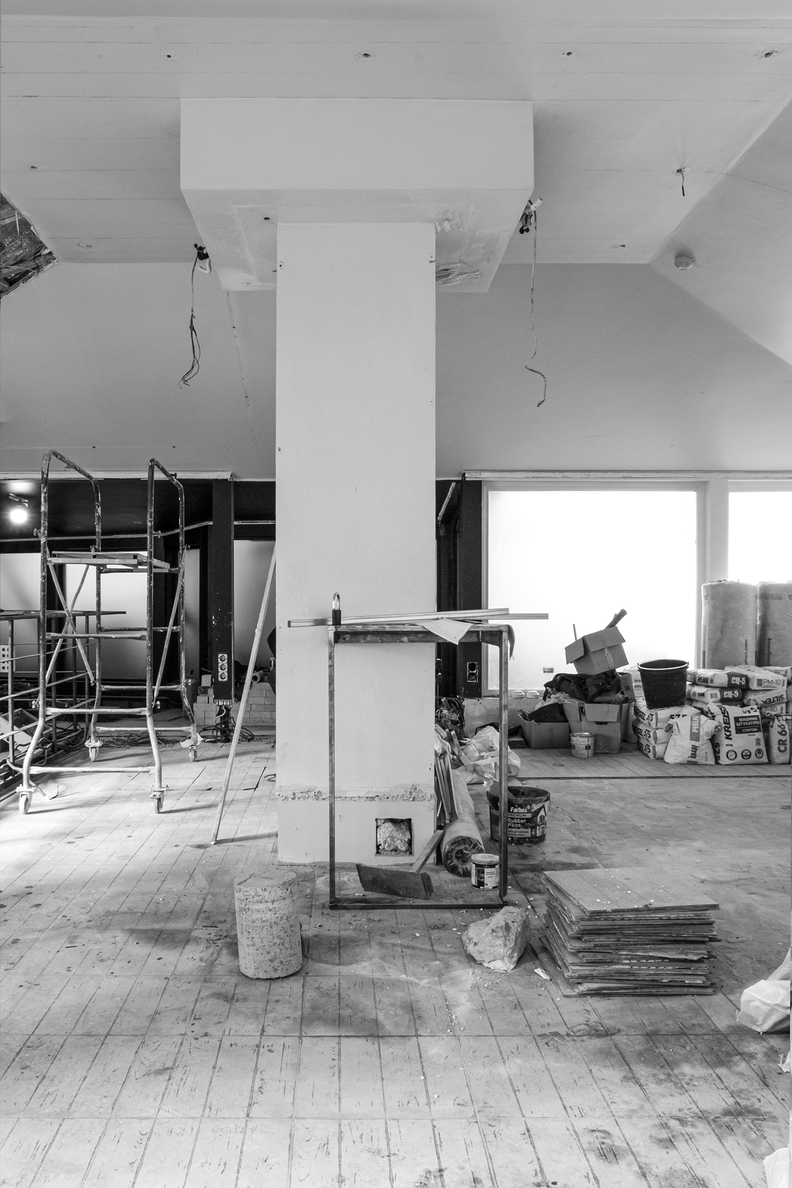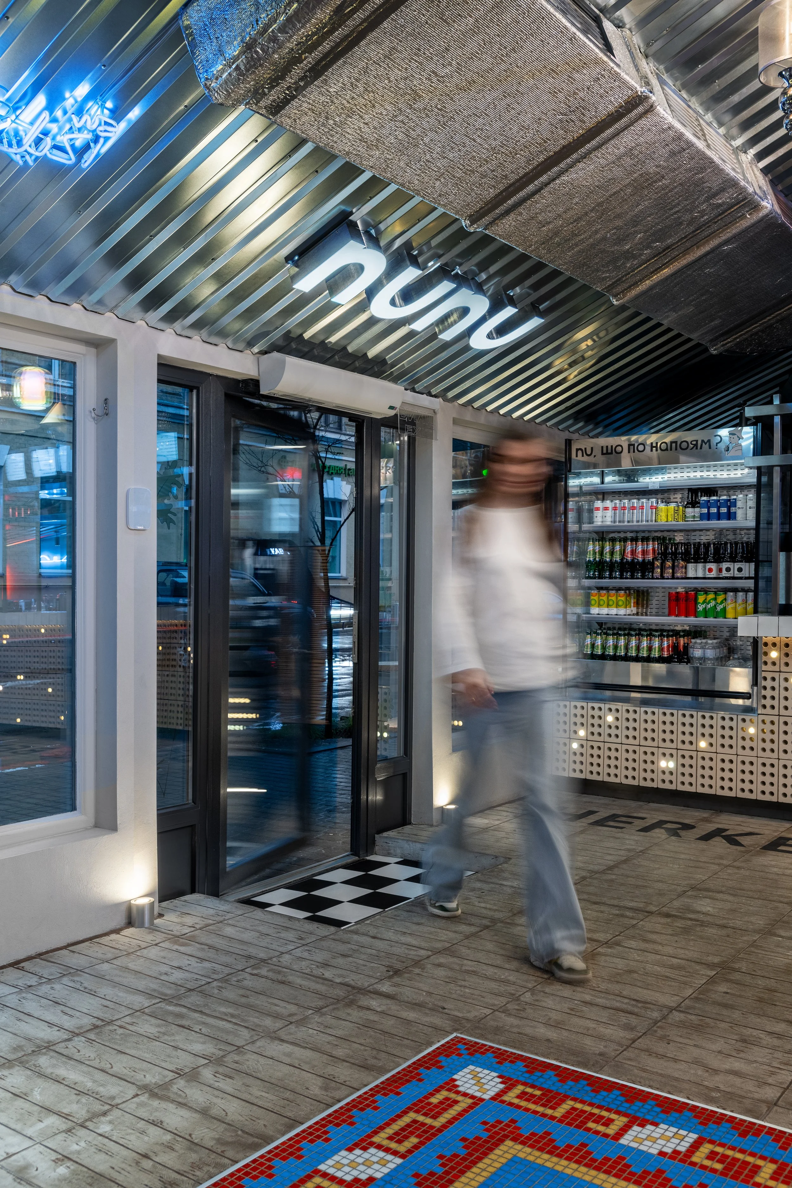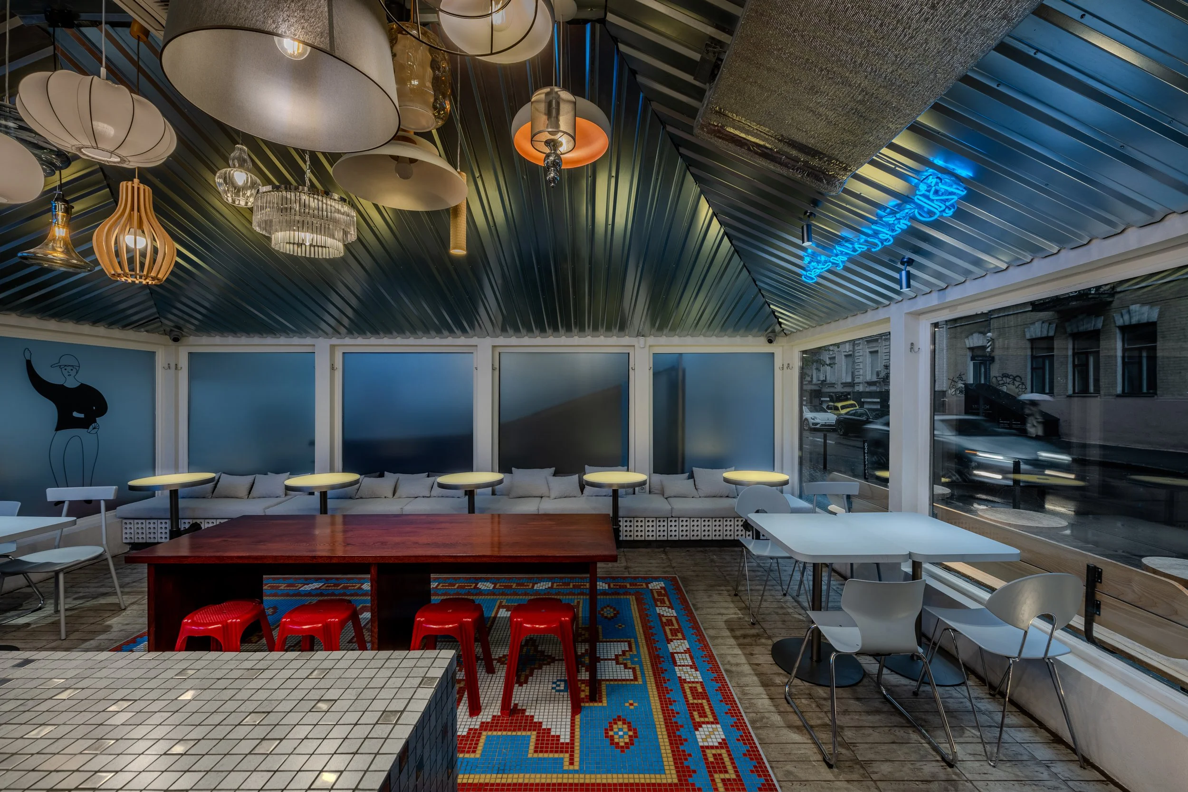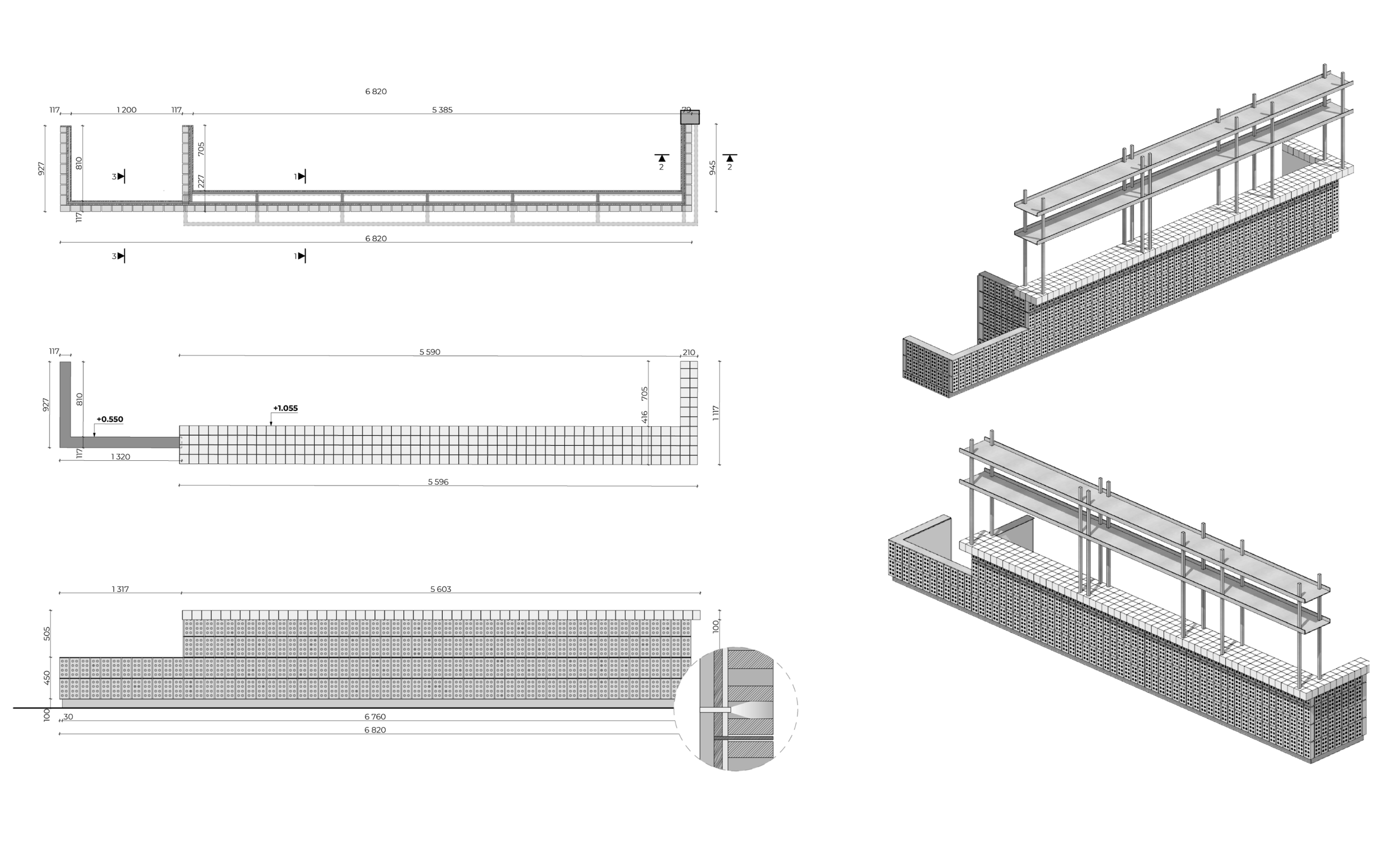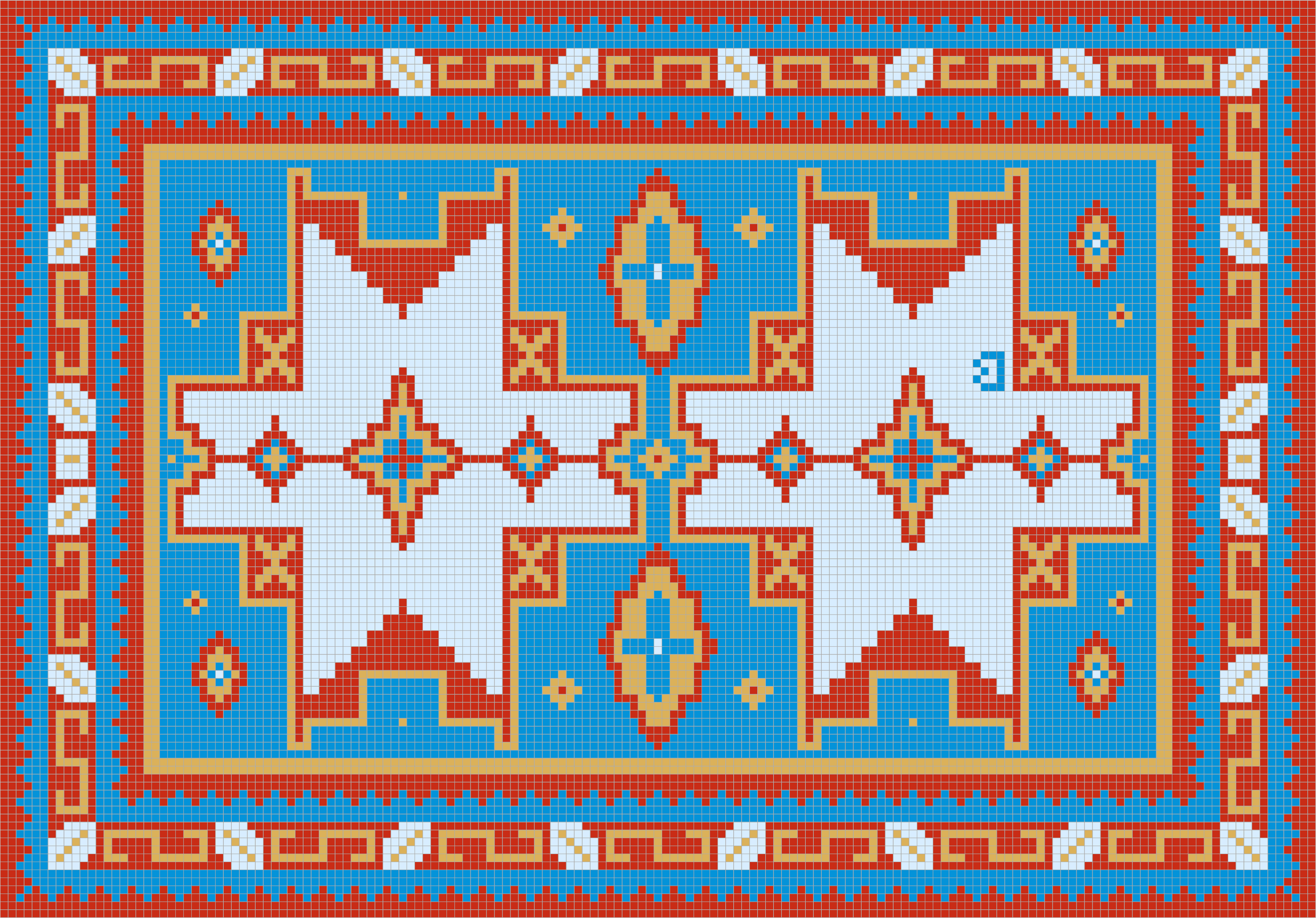NUNU
Architects: Slava Balbek, Vitalina Hoshovska, Lena Briantseva, Viktoriia Taradai, Yevhenii Kuchmin, Khrystyna Vus
Project manager: Ivan Sukhomlyn
Project area: 95 sq. m. + 12 sq. m. outdoor area
Project year: 2024
Location: Kyiv, Ukraine
Photo credits: Maryan Beresh, Viktoriia Taradai
ABOUT
NUNU is a Kyiv-based chain of Middle Eastern cuisine establishments specializing in “new wave” shawarma.
Founded by NUNU's chef, Yuriy Nikityuk, the project is positioned as a “place of meaningful shawarma.” He commissioned the bureau to design the fourth location of the chain. The place was intended to be an extension of Yuriy`s favorite business while offering guests something new and special. The design was also supposed to include a reference to cilantro – a key ingredient in Nikityuk's dishes.
***
NUNU – київська мережа закладів кухні Середнього Сходу із шаурмою «нової хвилі».
Засновник NUNU, шеф-кухар Юрій Нікітюк, позиціює свій проєкт як «місце змістовної шаурми». На його замовлення бюро мало розробити дизайн четвертої локації мережі. Місце мало стати продовженням його улюбленої справи та водночас запропонувати гостям щось нове та особливе. Також у дизайні мала знайтися згадка кінзи – ключового інгредієнта страв Нікітюка.
LOCATION
The fourth NUNU opened on Yaroslaviv Val Street in a lively neighborhood with a large number of passersby in the historical center of Kyiv. The space we worked with had its own history: since 2017, the spot has changed hands here almost annually.
The location's initial data favored making the establishment noticeable. Our task was to showcase its strengths and invite passersby inside. According to our hypothesis, previous establishment concepts didn't work because they focused on long-term seating. NUNU's fast-food format perfectly matched the building to the rhythm of everyday life in this part of the city.
***
Четвертий NUNU відкрився на вулиці Ярославів Вал – у жвавому кварталі з великою кількістю перехожих в історичному центрі Києва. Приміщення, яке ми отримали для роботи, мало свою історію: з 2017 року тут майже щорічно змінювались заклади.
Вихідні дані локації сприяють тому, щоб заклад був помітним. Перед нами стояла задача проявити його сильні сторони та запросити перехожих всередину. За нашою гіпотезою, попередні концепти закладів не спрацьовували, адже орієнтувалися на довготривалу посадку. Фастфуд формат Nunu ідеально метчився з будівлею і відповідав ритму повсякденного життя цієї частини міста.
It's a two-level structure: the main hall on the first floor, and a corridor, restroom, and technical room on the -1 level. In the main seating area, there is plenty of light coming in from windows on three sides, visually expanding the space.
***
Це дворівнева прибудова: на першому поверсі основний зал, на -1 – коридор, санвузол та технічне приміщення. В основній зоні з посадкою вдосталь світла – вікна з трьох боків – що візуально розширює простір.
The establishment was supposed to open 1.5 months after the start of dismantling. Due to tight project deadlines, we decided to keep the existing floor covering and reconsider the perforated brick in the interior, from which the bar of the previous owners was made. We also needed to arrange the inner courtyard and utilize its additional space.
***
Заклад мав відкритися через 1,5 місяці після початку демонтажу. Через обмежені проєктні строки ми вирішили залишити наявне покриття підлоги, а також переосмислити в інтер’єрі перфоровану цеглу, з якої був складений бар попередніх власників. Також нам треба було облаштувати внутрішній дворик та використати його додатковий простір.
DESIGN
From the outset of working on NUNU, we knew we didn't want to overdesign the place. The main reference points were Middle Eastern and Asian street food spots. Warm-toned colorful tiles, various posters, small square tables with stools – we wanted to use chaotic street aesthetics but bring it inside the premises and tame it a bit.
At the owner's request, an open kitchen was to operate along the entire wall, which imposed its limitations on planning. Ultimately, we proposed a layout with 22 seats inside – including a communal table and various seating formats – and two tables in the courtyard.
***
З перших кроків роботи над NUNU ми знали, що не хочемо передизайнити цей заклад. Основною точкою референсів були стритфуд-заклади Середнього Сходу та Азії. Кольорова плитка теплих відтінків, різномасті постери, невеликі квадратні столики з табуретами – ми хотіли використати хаотичну вуличну естетику, але впустити її всередину приміщення і трохи приручити.
За запитом власника, вздовж усієї стіни мала діяти відкрита кухня, що накладало свої обмеження у плануванні. Зрештою ми запропонували варіант з 22 місцями всередині – з комунальним столом та різноформатною посадкою – та двома столиками у дворику.
At the entrance, guests are greeted by a column decorated with restored used tiles with an aged effect, which extends as a self-service counter and order waiting area. To the left of the entrance, you can grab a coffee or another drink and watch your shawarma being prepared. To the right is the main seating area and communal table.
***
На вході у приміщення гостей зустрічає колона, оздоблена реставрованою вживаною плиткою з зістареним ефектом, – вона продовжується як стійка самообслуговування та зона очікування замовлення. Ліворуч від входу можна взяти каву чи інший напій та поспостерігати за тим, як готують вашу шаурму. Праворуч розміщується основна посадка та комунальний стіл.
The complex geometry of the ceiling was covered with drywall, which didn't look very interesting. We wanted to use it as a surface for design and create a sense of an impromptu Eastern market with a corrugated iron canopy. For decoration, we also considered options with neon installations, posters, or a changing exhibition with illustrations. In the end, we settled on a pile of lamps and lights of various shapes and styles, reminiscent of a showroom ceiling.
***
Складна геометрія стелі у приміщенні зашита гіпсокартоном, що виглядало не дуже цікаво. Ми хотіли використати її як площину для дизайну та створити відчуття стихійного східного ринку з навісом з профлиста. Для оздоблення також розглядали варіанти з неоновою інсталяцією, плакатами чи змінною експозицією з ілюстрацій. Зрештою ми зупинилися на купі світильників та ламп різних форм та стилів, які нагадують стелю освітлювального шоуруму.
Instead of conventional menu monitors above the kitchen, round retro TVs from the 80s and 90s were used. Along the bar and kitchen on the floor, there is a Turkish inscription – after memes and linguistics consultations with our sales manager Leyla, who lives in Istanbul. She suggested a local joke about döner: “herkes döner ben dönmem”, which can be translated as "everyone will come back, but not me" or "everyone is döner, but not me." Four more neon signs with shawarma inscriptions in Arabic are scattered around the establishment.
***
Замість звичних моніторів з меню над кухнею використані округлі ретро-телевізори з 80-х та 90-х. Вздовж бару та кухні на підлозі розміщений напис турецькою – за мемними та мовними консультаціями ми звернулися до нашої менеджерки з продажів Лейли, яка живе у Стамбулі. Вона запропонувала нам локальний жарт про дьонер, herkes döner ben dönmem, – фразу можна перекласти водночас як «всі повернуться, а я ні», так і «всі шаурма, а я ні». Також по закладу розкидані ще чотири неонові вивіски з написами про шаурму арабською.
Initially, the communal table area was supposed to be separated with a carpet, but in a dynamic fast-food setting, such an option would not be practical – so we ultimately implemented a bright mosaic-style carpet on the floor. The seating remained diverse in shape, but all chairs were unified in gray color.
***
Зону комунального столу спершу мала відокремлювати за допомогою килима, проте в динамічному фастфуді такий варіант був би не практичним – тому зрештою ми вирішили втілити килим на підлозі у вигляді яскравої мозаїки. Посадка залишилася різноманітною за формою, але всі стільці ми уніфікували за допомогою сірого кольору.
A challenging task for contractors was also working on the restroom: it is decorated with ten types of ceramic granite imitating natural stone – they are laid out like puzzle pieces. A similar principle is traced in the corridor, where we implemented another tile typology into the main floor covering.
***
Нетривіальною задачею для підрядників стала й робота над санвузлом: він оздоблений десятьма видами керамограніту з імітацією натурального каменю – вони складені наче фрагменти пазлів. Такий принцип простежується і в коридорі, де ми імплементували іншу типологію плитки в основне покриття підлоги.
We decided to use cilantro on the facade – as stickers on the doors, highlighting the entrance group. To make the establishment more noticeable, a corrugated iron fence was added to the left of the doors, which was also used on the ceiling. On it, we placed branded illustrations – figures of people used by NUNU in Instagram communication. On the left side, there is also a cubic lightbox with the establishment's name. Along the facade, extra benches are added, serving as a magnet for visitors on a busy street.
***
Кінзу ми вирішили використати на фасаді – як наклейки на дверях, які виділяють вхідну групу. Щоб зробити заклад помітнішим, ліворуч від дверей додали паркан з профлиста, який використали на стелі. На ньому ми розмістили фірмові ілюстрації – фігурки людей, які бренд використовує в комунікації в інстаграмі. З лівої сторони також світиться кубічний лайтбокс із назвою закладу. Вздовж фасаду додані приставні лавки, що слугують додатковим магнітом для відвідувачів на людній вулиці.
Designing the street food café with shawarma NUNU, we consciously opted out of high design – we wanted to create a comfortable and sincere place with clients who share our sense of humor and self-irony. The intention was fulfilled – we'll be happy to visit here again and again.
***
Проєктуючи стритфуд-кафе з шаурмою NUNU, ми свідомо відмовились від високого дизайну – нам хотілося створити комфортний та щирий заклад із замовниками, які розділяють наш гумор та почуття самоіронії. Задум виконано – будемо раді навідуватись сюди знову і знову.

