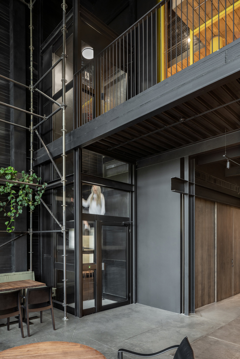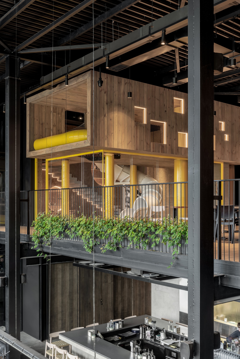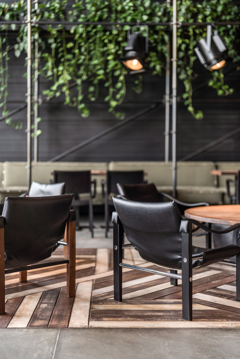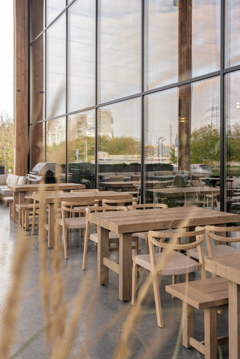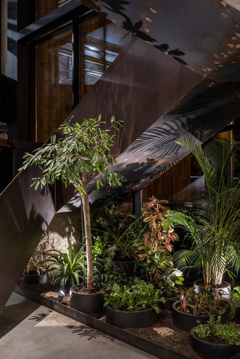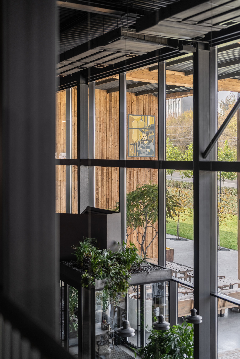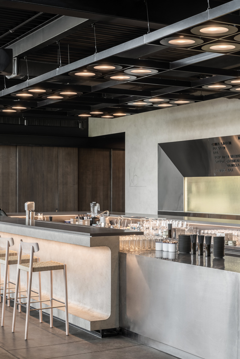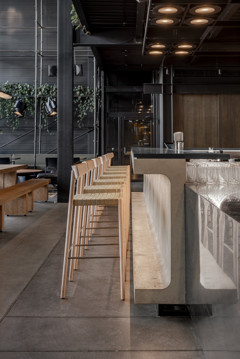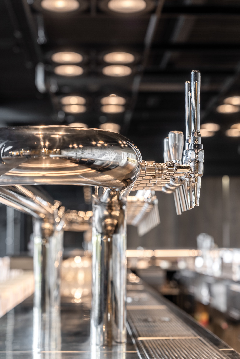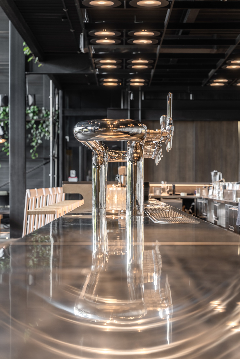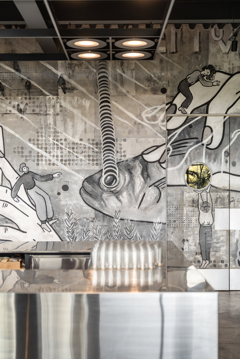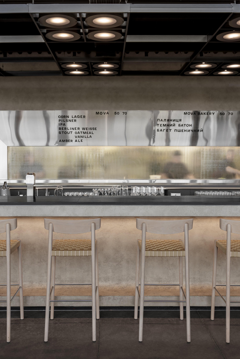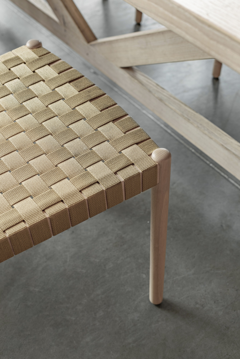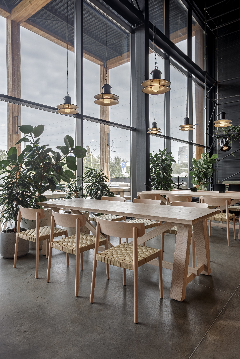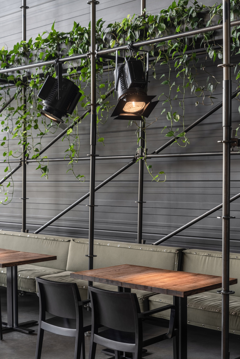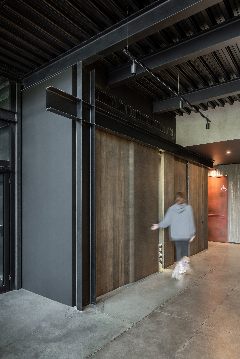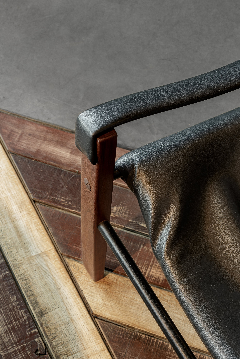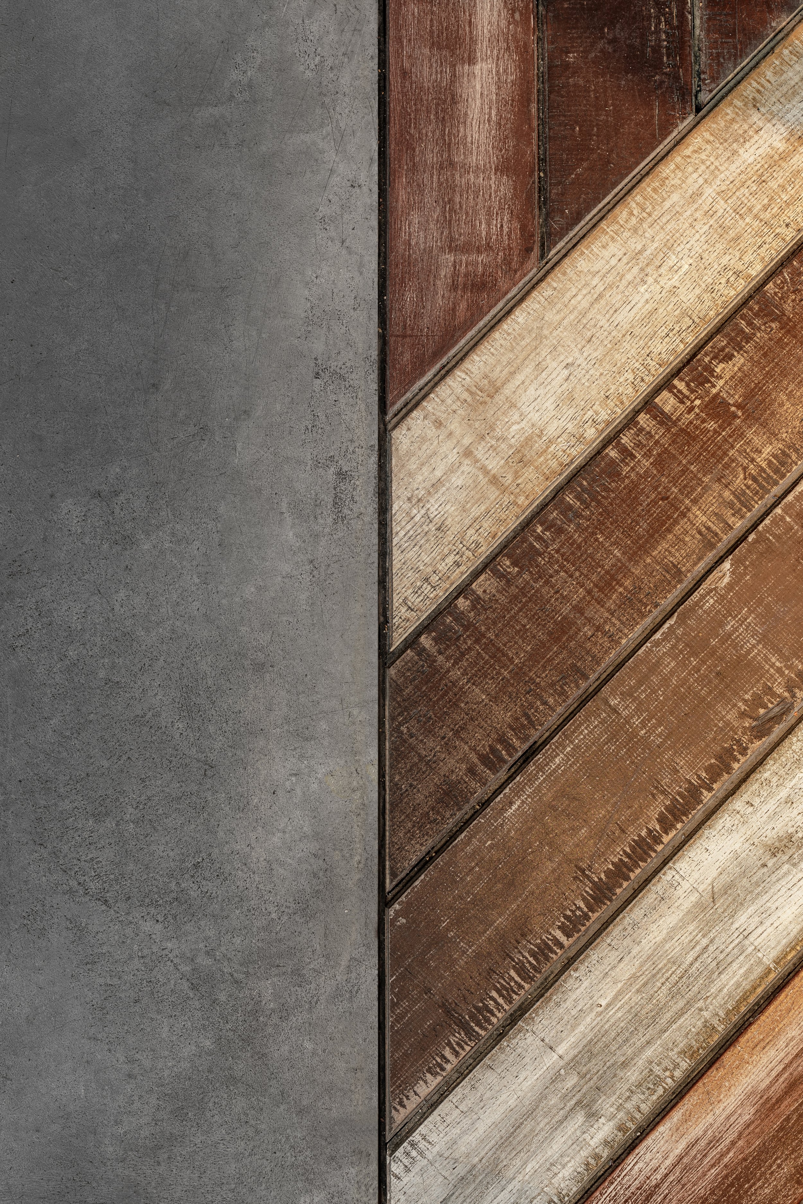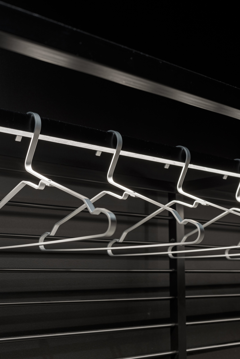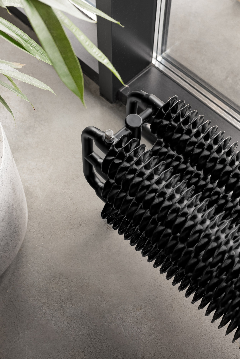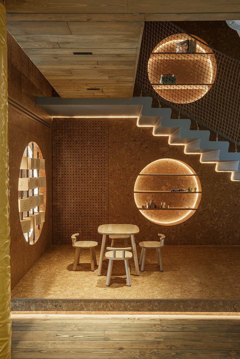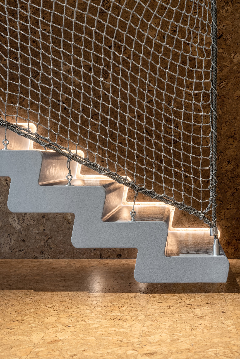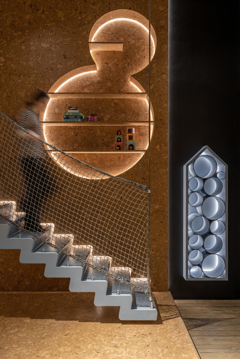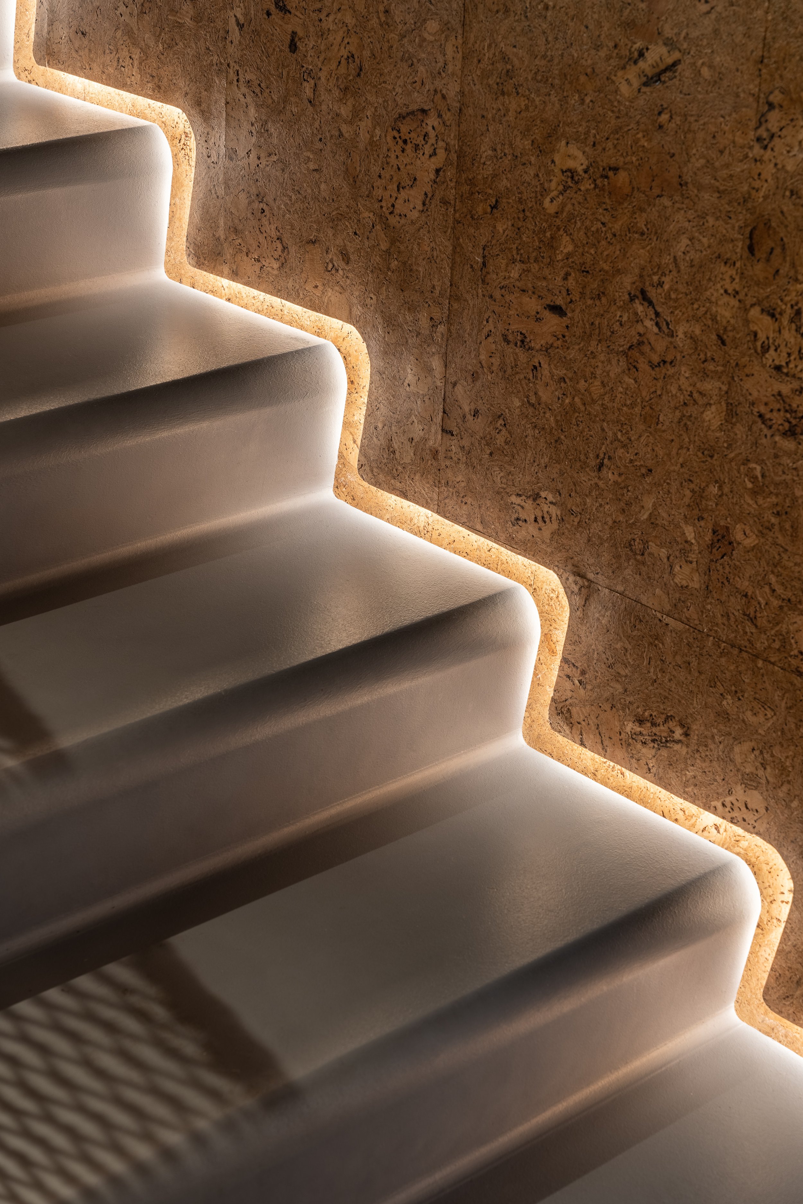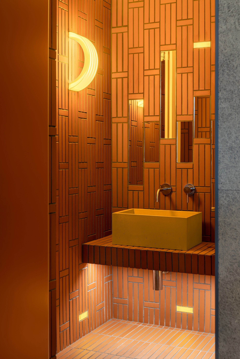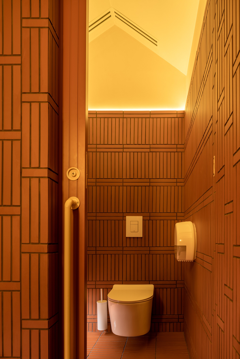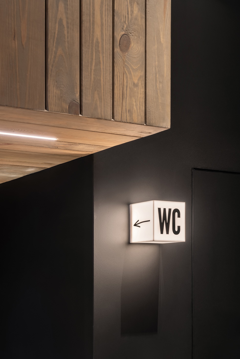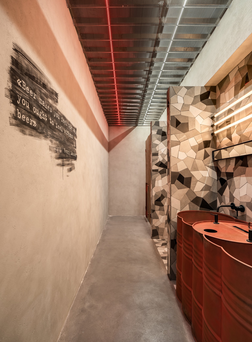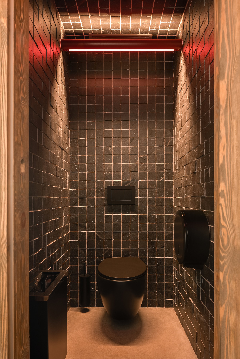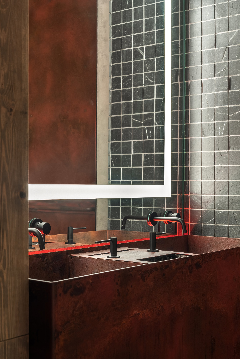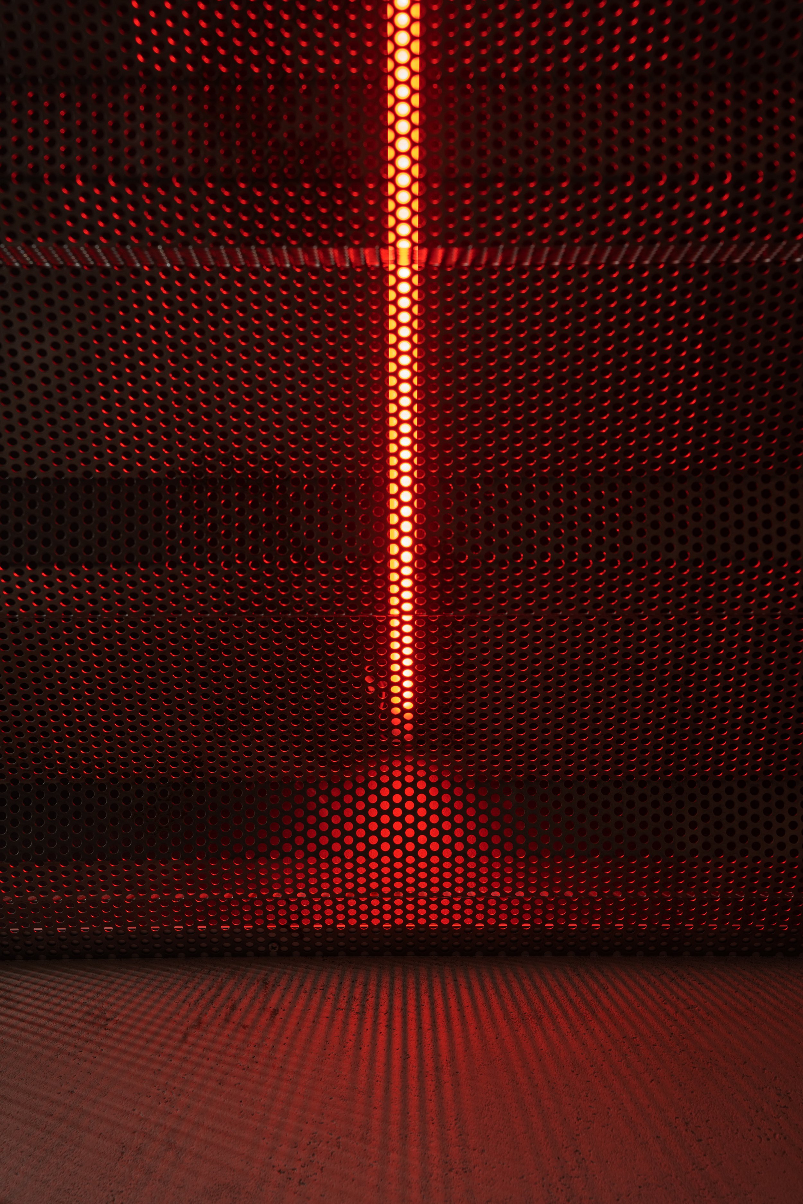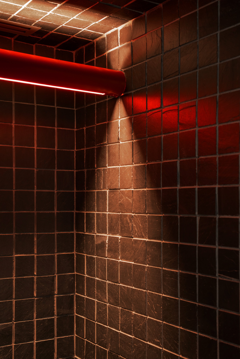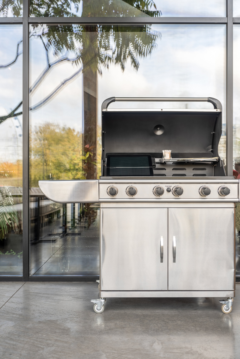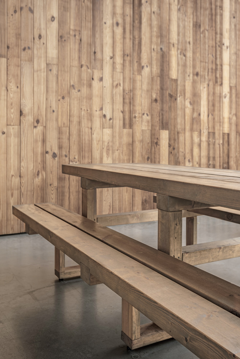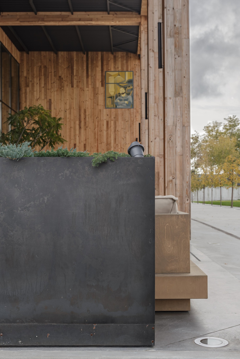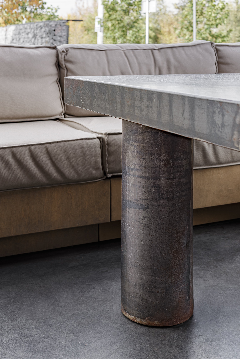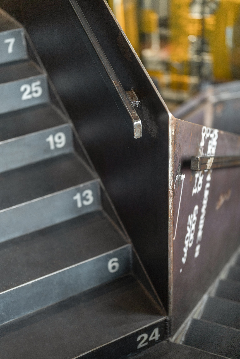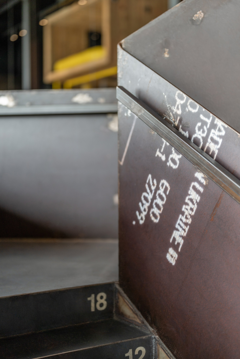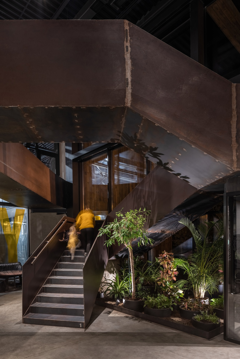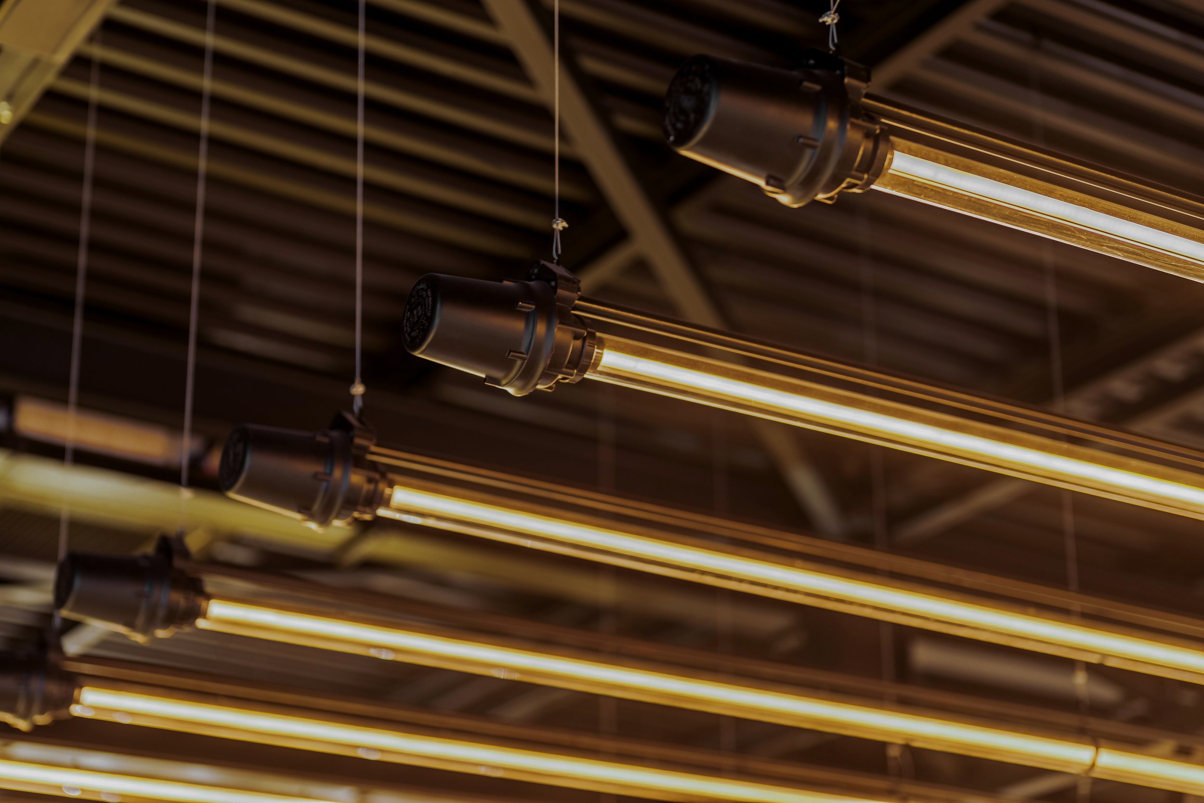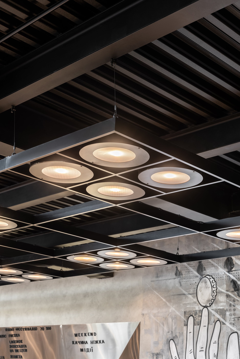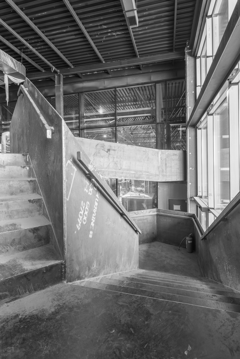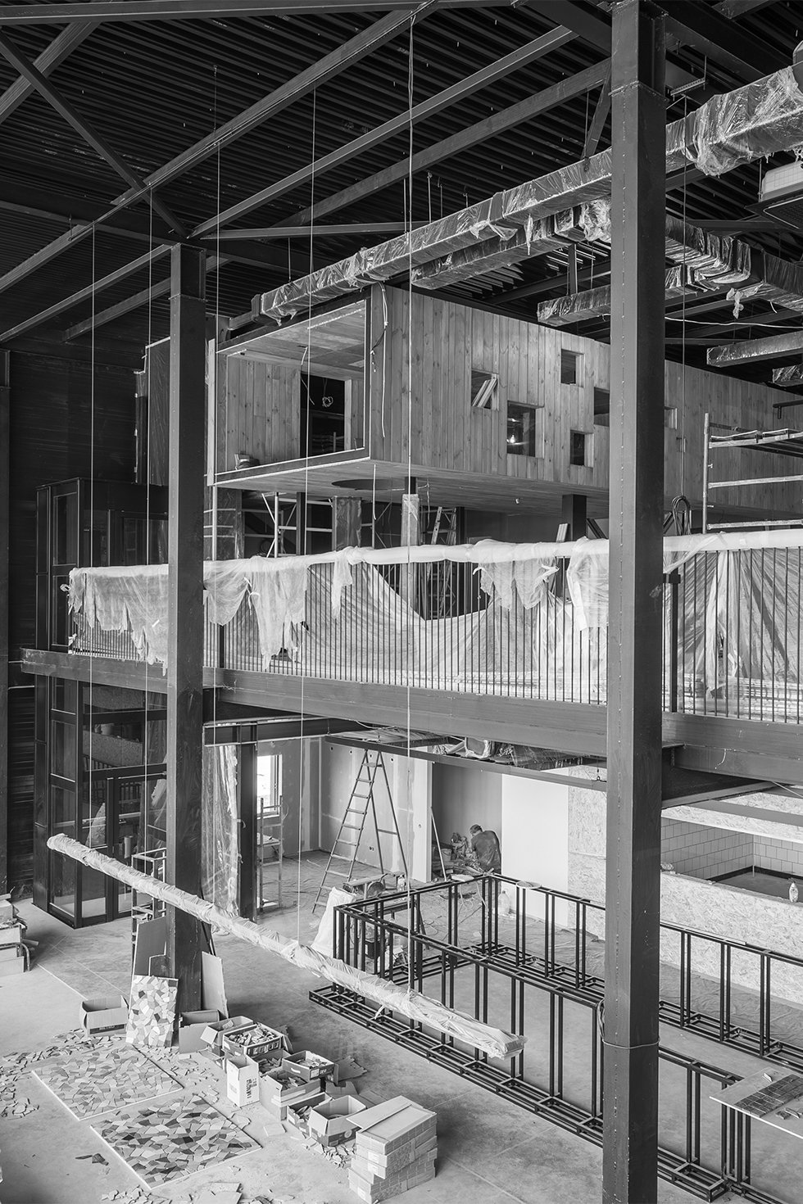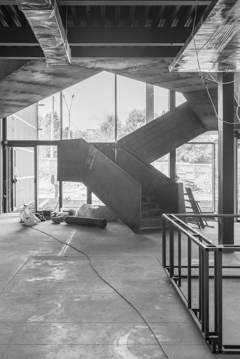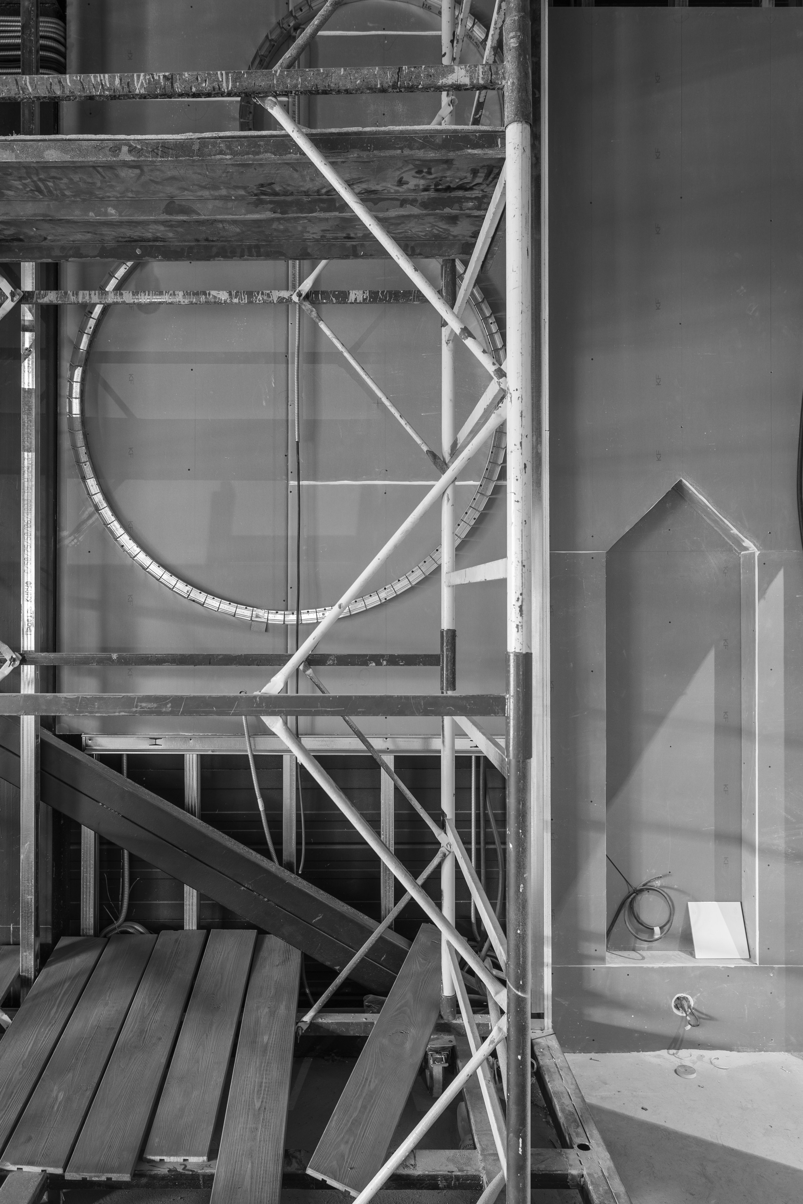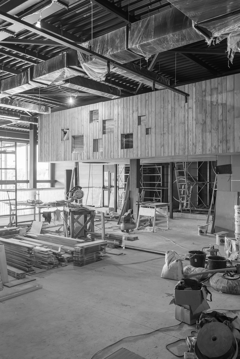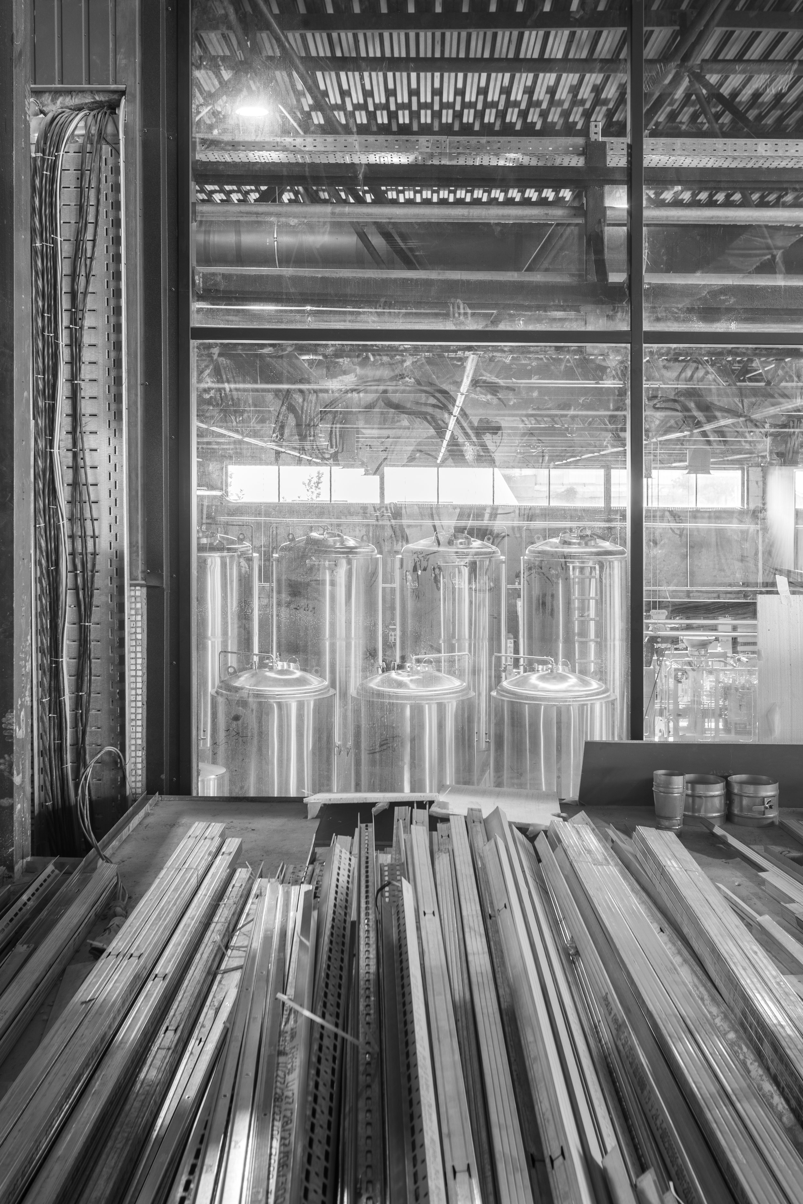MOVA BEER SPACE
Architects: Slava Balbek, Anastasiia Vinidiktova, Kateryna Denysenko, Bohodar Lysenko, Anastasiia Marchenko
Design concept: Andrii Berezynskyi
Product designers: Alina Vovkotrub, Serhii Havrylov
3d artist: Yevhenii Zavitaiev
Project manager: Anton Lebediev
Project area: 1160 sq. m
Project year: 2022
Location: Dnipro, Ukraine
Photo credits: Andrey Bezuglov, Maryan Beresh
ABOUT
Pyvnyi Prostir (Beer Space) is a project of the craft brewery MOVA Brewing co. It is a multifunctional space with a restaurant, a brewery museum, a children's play area and a stage, arranged at a brewery in Dnipro, Ukraine.
The area of the facility is 1,160 square meters. The restaurant is designed to seat 190 guests; another 90 seats were provided on the summer terrace.
***
«Пивний Простір» – проєкт крафтової пивоварні MOVA brewing co. Це мультифункціональний простір із рестораном, музеєм пивоваріння, дитячою зоною та сценою, облаштований при пивоварному заводі в Дніпрі.
Площа закладу становить 1 160 кв. м. Ресторан розрахований на 190 гостей; ще 90 посадкових місць передбачили на літній терасі.
LOCATION
Pyvnyi Prostir is located in one of Dnipro’s industrial zones, at the intersection of two large residential areas - Topolia and Sokil.
Previously, there were a number of industrial buildings built in the 1970s and 1980s on the site of MOVA. One of them, a former factory building, had an interesting structural feature – a cross-rod system to support the upper floor. During the reconstruction, handled by the ArchObraz bureau, the buildings were combined into a single spatial composition. The cross-bar system was preserved, and the new metal frame was clad with sandwich panels.
***
«Пивний Простір» розташований в одній із промзон Дніпра, на перетині двох великих житлових масивів – «Тополі» та «Сокола».
Раніше на місці MOVA був комплекс промислових споруд 1970–80-х років забудови. Одна з них, колишня фабрична будівля, мала цікаву конструктивну особливість – перехресно-стрижневу систему для підтримки верхнього перекриття. Під час реконструкції, за яку відповідало бюро «АрхОбраз», споруди об’єднали в єдину об’ємно-просторову композицію. Перехресно-стрижневу систему зберегли, а новий металокаркас обшили сендвіч-панелями.
The reconstructed space, which now houses the MOVA Brewing co. brewery and office, was connected to the new two-story restaurant building. Visitors can observe the brewing process through a glass partition. This process, which used to take place behind closed doors, is now closely intertwined with the gastronomic experience.
Adjacent to the building is a large open area where fairs and festivals are held. During events, a stage, trade booths and additional tables can be set up near MOVA.
***
Реконструйований простір, де тепер функціонує пивоварня й офіс MOVA brewing co., сполучили з новою двосвітною будівлею ресторану. Гості закладу можуть спостерігати за роботою цеху крізь скляну перегородку. Процес пивоваріння, який раніше відбувався за зачиненими дверима, тепер тісно переплітається з гастрономічним досвідом.
До будівлі прилягає велика відкрита територія, де проводять ярмарки й фестивалі. На час заходів біля MOVA встановлюють сцену, торговельні ряди й додаткові столи.
TASKS
The client had a clear understanding of what functions MOVA should perform. Our task was to combine this functionality in a stylistically coherent space.
Since the brewery is aimed at large groups of guests, in particular families, we had to equip the space with multifunctional seating and develop an entertainment area for the kids. There was also a request to design an elevator and a bathroom for groups with limited mobility.
***
Замовник мав чітке розуміння того, які функції має виконувати заклад. Завданням нашої команди було об’єднати цей функціонал в стилістично цілісному просторі.
Оскільки заклад орієнтований на великі компанії гостей, зокрема сім’ї, ми мали облаштувати простір із багатофункціональною посадкою та розробити розважальну зону для дітей. Також був запит запроєктувати ліфт і санвузол для маломобільних груп.
On the second floor, due to the large transit zone between the kitchen and seating areas, it was necessary to provide a service elevator for the cooked orders. In the end, it was decided to design a full-fledged second bar around this elevator. Another critical feature was the stage for live performances. It was important to think of a plan for an alternative arrangement of furniture, which would allow one to easily reorganize the seating in front of the stage when needed.
***
На другому поверсі, з огляду на великий транзит між кухнею та посадкою, необхідно було передбачити ліфт для готових страв. Зрештою, навколо цього ліфту вирішили спроєктувати повноцінний другий бар. Ще одним обов’язковим елементом була сцена для живих виступів. Важливо було продумати план альтернативної розстановки меблів, який дозволяв би легко реорганізувати посадку перед сценою.
One of Pyvnyi Prostir’s features is a beer drive-thru - a window where you can pick up an order without leaving the car. It was also necessary to organize a retail area where merch and other products from MOVA Brewing co. would be sold.
***
Фішкою «Пивного Простору» мав стати beer drive – віконце, де можна забрати замовлення, не виходячи з машини. Організувати треба було й зону ритейлу, де продаватимуть мерч й інші товари від MOVA brewing co.
CONCEPT
Our team sought to create an interior that resonated with the client's philosophy – a craft brewery that reinterprets traditional beer and uses only natural ingredients.
Work on the design concept began with a brainstorming map that led us to two completely different aesthetics. The light and airiness of the space inspired us to play with natural motifs, while the location's history hinted at an industrial style.
***
Наша команда прагнула створити інтер’єр, співзвучний філософії клієнта – крафтової пивоварні, яка переосмислює традиційні сорти пива та використовує лише натуральні інгредієнти.
Роботу над дизайн-концепцією розпочали з карти асоціацій, яка вивела нас на дві цілковито різні естетики. Друге світло та «повітряність» простору надихали обіграти природні мотиви. Сусідство з пивним цехом та історія самої локації – оформити заклад в індустріальній стилістиці.
We decided to combine these ideas and play with the notion that man is the intermediary between nature and industry. The interior of Pyvnyi Prostir is an attempt to build a bridge between these two worlds: to show that it is possible to live in harmony with nature and, at the same time, enjoy the benefits of civilization.
We decided to outline the connection with nature using wood and stone. Natural materials, real plants and large facade glazing practically blur the boundaries between the exterior and interior.
***
Ми вирішили об’єднати ці ідеї та розвинути думку про те, що людина – посередник між природою та промисловістю. Інтер’єр «Пивного Простору» – спроба перекинути місток між цими двома світами: показати, що можна жити в гармонії з природою та водночас користуватися благами цивілізації.
Зв’язок із природою вирішили розкрити через дерево й камінь. Натуральні матеріали, живі рослини та велике фасадне скління практично стирають межі між екстер’єром та інтер’єром.
To enhance the industrial vibe of the building, plenty of concrete and metal were used in the interior. Allusions to the site’s industrial past can be spotted in the details: the installation on the first floor was made of scaffolding, and factory markings were left on the massive metal stairs.
Pyvnyi Prostir’s interior holds many things with a history, such as reinterpreted Soviet lamps and furniture, which do not need to be worn down to look vintage. Thanks to this, the space, which has just opened its doors, already seems lived-in, cozy and authentic.
***
Щоб підсилити індустріальний вайб будівлі, в інтер’єрі використали багато бетону й металу. Натяки на промислове минуле зчитуються і в деталях: інсталяцію на першому поверсі склали з будівельного риштування, а на масивних металевих сходах залишили фабричні позначки.
В інтер’єрі «Пивного Простору» багато речей з історією, як-от переосмислені радянські світильники та вінтажні меблі, які вже не треба «розсиджувати». Завдяки цьому заклад, який тільки-но відчинив свої двері, видається обжитим і затишним.
DESIGN
1st Floor
We enter the restaurant and arrive at the glass vestibule, on the roof of which there is a flower bed with real plants. To the right, behind the glass, stands another green area. With time, the plants will grow and cover the whole area.
***
Заходимо до ресторану та потрапляємо до скляного тамбура, на даху якого розташували клумбу з живими рослинами. Праворуч, за склом, – ще одна зелена зона. Кашпо з рослинами з часом має застелити барвінок.
Right behind the vestibule, on the right side of the entrance, we can see the main accent of the space - a massive metal staircase, which is supported by a natural stone weighing in at 4 tons.
***
Одразу за тамбуром, по правий бік від входу, бачимо головний акцент простору – масивні металеві сходи, які «підпирає» натуральний камінь вагою 4 тонни.
Behind the stairs and facing the bar, several seating areas were designed. To soften the cold light emanating from the production area, the glass partition between the workshop and the hall was partially covered with beer-colored acrylic.
***
За сходами – обличчям до бару, спиною до виробничих потужностей – розмістили кілька посадок. Щоб пом’якшити холодне світло з виробництва, скляну перегородку між цехом і залою частково заклеїли акриловим оракалом пивного кольору.
Bar
The bar is located opposite the entrance, welcoming guests with a uniquely shaped beer column. A mural by the artist Marharyta Kolor can be seen right behind it.
***
Навпроти входу розташували бар, який зустрічає гостей кастомною пивною колоною незвичної форми. Стіну за ним відвели під мурал від художниці Маргарити Колор.
The central part of the bar is made of stainless steel. The seating area has the appearance of a concrete channel (U-shaped profile) with a tabletop made of natural wood. Behind the bar, the kitchen can be spotted through a glass partition, the front part of which is equipped with stainless steel, in unison with the bar.
***
Неконтактна частина бару виготовлена з неіржавної сталі. Зона з посадкою має вигляд бетонного швелера (П-подібного профілю) зі стільницею з натурального дерева. За баром, крізь скляну перегородку, проглядається кухня, фронтальна частина якої опоряджена неіржавною сталлю, в унісон барній конструкції.
The bar area is marked off via a seam on the concrete floor as if someone had outlined the contour with a pen. Deformation joints made it possible to realize this idea and preserve the integrity of the poured concrete flooring.
***
Барна зона відмежована швом на бетонній підлозі – так, ніби хтось окреслив контур ручкою. Втілити цей задум і зберегти цілісність наливного покриття дозволили деформаційні шви.
Seating
The main seating area is allocated to the left of the entrance. Tables made of solid wood for six guests were placed closer to the windows, while a long communal table stands by the bar.
***
Основну посадку на поверсі організували ліворуч від входу. Біля вікон розмістили столи з дерев’яного масиву на шість гостей, ближче до бару – довгий комунальний стіл.
To balance out the seating area, a lounge area was set up at the far end of the hall with low tables and soft furnishings found in antique shops and flea markets. A large khaki sofa stretches along the wall under the scaffolding installation.
***
Щоб збалансувати тверду посадку розслабленою, в дальній частині зали облаштували лаунж-зону з низькими столами та м’якими меблями, знайденими в антикварних магазинах і на барахолках. Попід інсталяцією з будівельного риштування, вздовж стіни, простягається великий диван кольору хакі.
We decided to accentuate the lounge area with the help of a wooden panel made of boards of three different shades. Up close, the panel resembles a carpet, and from the second floor, the pattern reads like ears of corn.
***
Виділити лаунж-зону вирішили за допомогою дерев’яного панно, складеного з дощок трьох відтінків. Зблизька панно нагадує килим, а з другого поверху патерн зчитується як колоски.
Bathrooms
Three bathrooms were designed on the first floor: women's, men's and an accessible one. They are decorated in different ways but have the same industrial style. A panel made of tiles was placed near the heavy, rustic door.
***
На першому поверсі запроєктували три санвузли: жіночий, чоловічий і для маломобільних груп. Приміщення оформлені по-різному, але витримані в одній індустріальній стилістиці. Біля важких, злегка пошарпаних дверей розмістили панно з плитки.
The men's bathroom is decorated with cracked monochrome tiles. Glass tubes used for halogen lamps were combined with LED lights to achieve warm amber lighting. The lamps are placed so to create an illusion of piercing through all the cabins. The shape of the lamps is mimicked by the elongated mirror.
***
Чоловічий санвузол оформлений битою плиткою монохромних кольорів. Освітлення виконали за допомогою «джедайських мечів» – скляних трубок для галогенних ламп, крізь які пустили LED із теплим бурштиновим світлом. Світильники розміщені так, ніби безперервно простягаються вздовж стіни через усі кабінки. Форму світильників підтримує видовжене дзеркало.
Natural slate cut into squares of different thickness was selected for the walls of the women's bathroom. A coating with small chips and irregularities livens the place up and is pleasant to the touch. A large mirror with counter lighting was placed above the sinks. The ceiling was covered with a corrugated sheet with perforations. The color of the door is complemented with a red backlight.
***
Для стін жіночого санвузла обрали натуральний сланець, нарізаний квадратами різної товщини. Покриття з дрібними сколами й нерівностями здається «живим» і тактильно приємним. Над рукомийниками розмістили велике дзеркало з контражурним світлом. Стелю закрили профлистом із перфорацією. Червоною підсвіткою підтримали колір дверей.
The accessible bathroom was faced with tiles that resemble rusted metal. A pull-out changing table was hidden in a niche so that it would not interfere with guests who move around in wheelchairs. Access was also provided around the console sink.
***
Санвузол для маломобільних груп опорядили плиткою, яка нагадує заржавілий метал. Відкидний пеленальний столик приховали в нішу, щоб він не заважав гостям, які пересуваються на кріслах колісних. До консольної раковини також залишили комфортний під’їзд.
2nd Floor
As we climb up the stairs to the second floor, we see the museum space through a sliding mesh partition. And on your right is a passage to the closed office space.
***
Піднімаємося сходами на другий поверх. Попереду, за розсувною перегородкою із сіткою, проглядається музей, праворуч – прохід до закритого офісного приміщення.
The seating area occupies the central part of the floor. Behind it, in the depths of the hall, there is a stage. A children's play area, a retail area, a warehouse and bathrooms were designed on the left.
***
Центральну частину поверху займає посадка. За нею, вглибині зали, розташована сцена. По лівий бік від посадки запроєктували дитячу зону, ритейл-зону, склад і санвузли.
Almost the entire floor - the flooring, the front part of the bar, the podium, the upper tier of the children's area - is decorated with wood. Thanks to this, the space performs several different functions and is harmonious and visually coherent.
***
Майже весь поверх – підлога, фронтальна частина бару, подіум, верхній ярус дитячої зони – опоряджений деревом. Завдяки цьому простір, який виконує кілька різних функцій, здається візуально цілісним.
Bar
The facade of the contact bar is made of wood, while the brutal tabletop, which visually supports the metal columns, is made of hot-rolled steel. The service elevator for orders, which connects the kitchen to the second floor, is lined with reinforced glass, remaining discreet.
***
Фасад контактного бару виконали з дерева, а брутальну стільницю, яка візуально підтримує металеві колони, – з гарячекатаної сталі. Ліфт для готових страв, який з’єднує кухню з другим поверхом, обшили армованим склом, щоби він не привертав на себе увагу.
Seating
There is no focused lighting above each table on this floor. The seating is mobile, meaning the furniture can be easily rearranged during parties and concerts.On the days when no events are held, guests can be seated right up on the stage. The podium is divided into several levels: soft seating was placed on the lower one, then several beanbags, and finally, tables and chairs on the stage itself. A few more seats were provided on the parapet under the screen.To avoid making the podium seem too massive, we illuminated its perimeter, giving it a weightless appearance.
***
Локального освітлення, спрямованого чітко на кожен стіл, на цьому поверсі немає. Посадка мобільна, тобто меблі можна легко переставляти на час стендап-вечорів і концертів.У вільний від заходів час на сцені можуть розміститися гості. Подіум розбили на кілька рівнів: на нижньому облаштували м’яку посадку, далі розмістили кілька крісел-мішків, а на самій сцені розставили столи зі стільцями. Ще кілька посадкових місць передбачили на парапеті під екраном.Аби подіум не видавався масивним, ми підсвітили його по периметру. Конструкція ніби парить у повітрі та не переобтяжує простір.
Children's Area
The children's area is divided into two tiers: the upper one, finished in wood, protrudes above the lower glazed tier. Thanks to the glazing, lighting and yellow edges, the area can even be spotted from the first floor and attracts the attention of Pyvnyi Prostir’s younger guests.
***
Дитяча зона розбита на два об’єми: над нижнім заскленим ярусом виступає верхній, опоряджений деревом, бокс. Завдяки склінню, підсвітці та жовтій окантовці зона проглядається навіть із першого поверху та привертає увагу молодших гостей «Пивного Простору».
In order to minimize noise, the children's play area was sectioned off using double glazing and a partition made of sound-absorbing material. For safety reasons, the glass on the first and second floors was covered with reinforced film.
***
Щоб мінімізувати галас, дитячий простір відмежували двоконтурним склінням і перегородкою зі звукопоглинального матеріалу. Скло на першому та другому ярусі з міркувань безпеки обклеїли бронебійною плівкою.
Inside the children's area, a cork podium was placed, dividing the space into zones for younger and older children.
***
Всередині дитячої зони зробили подіум із пробковим покриттям, який ділить простір на зони для менших і старших дітей.
The plywood stairs were painted with wear-resistant paint. In order for the massive cantilever structure to achieve its weightless appearance, a large channel was welded between the columns, which was then hidden behind decorative elements. A strong net serves as a handrail, which stretches over to the bridge.
***
Сходи з фанери пофарбували зносостійкою фарбою. Щоб масивна консольна конструкція парила в повітрі, між колонами приварили великий швелер, який приховали за декоративним оздобленням. Функцію поручня на сходах виконує міцна сітка, яка продовжується й до містка.
The upper level of the children's area resembles a tree house: the height of this level is only 160 cm. On the second level, there is a closet with toys and a TV, plenty of pouf pillowsand a net in the floor to sit on. The glass was partitioned off using a yellow sausage pillow, and the column was faced with soft foam.
***
Верхній ярус дитячої зони нагадує хатинку на дереві: висота цього рівня всього 160 см. На другому поверсі зони є шафа з іграшками та телевізором, багато подушок-пуфів і сітка в підлозі, на якій можна сидіти. Скло відмежували жовтою подушкою-«ковбаскою», а колону опорядили м’яким поролоном.
A slide snakes out from the second level. At the bottom, PVC inserts were provided so that children could slide down and land gently.
***
З другого ярусу можна спуститися на гірці. Внизу, на місці спуску, передбачили вставки з ПВХ, щоб дітям було м’яко приземлятися.
To uphold the playful mood in this area, the children's bathroom was made to resemble a dollhouse. The space was decorated with clinker tiles and equipped with two basins of different heights. The bathroom is lit by overhead LED backlights and yellow, almost amber, decorative lamps.
***
Щоб підтримати концепцію ігрової зони, дитячий санвузол зробили схожим на будиночок. Простір опорядили клінкерною плиткою та обладнали двома рукомийниками різної висоти. Світло дає верхня LED-підсвітка та жовті, майже бурштинові, декоративні світильники.
Museum
The museum area, from which a panorama of the production area opens up, is separated by a sliding partition. The partition can be used to attach posters.
***
Зона музею, з якої відкривається панорама на виробництво, відмежована за допомогою розсувної перегородки. Перегородку можна експлуатувати: наприклад, кріпити на сітку постери.
Our task was to organize a convenient exhibit space and emphasize its chronological order. Some of the exhibits were placed against a background of rare Katerynoslav bricks from a local factory. The transition from the past and into modernity was also emphasized by forms: old beer kegs in the historical zone are adjacent to a modern console table for newer exhibits.
***
Нашим завданням було організувати зручний простір для експозиції та підкреслити її хронологічний виклад. Частину експонатів розмістили на фоні раритетної катеринославської цегли з місцевої фабрики. Перехід від історії до сучасності підкреслили й формами: старі пивні кеги в історичному блоці сусідять із сучасним консольним столом для новіших експонатів.
MOVA’s branding, embossed on one of the walls, can be seen from the first floor, grabbing the attention of guests. The spike on the logo can be perceived as navigation: the arrows point to the exhibition space.
***
На одній зі стін розмістили тиснення з айдентикою MOVA, яке проглядається ще з першого поверху та привертає увагу гостей. Колосок на логотипі зчитується як навігація: стрілки вказують на експозицію.
Retail area
We abandoned rough partitions and massive structures and made the retail area open and welcoming. The merchandise is accessible to all, on shelves that can be adjusted in height.
***
Ми відмовилися від грубих перегородок і масивних конструкцій та зробили ритейл-зону відкритою та привітною. Товари розміщені у вільному доступі, на поличках, які можна регулювати за висотою.
Bathrooms
The bathrooms on the second floor are decorated similarly to the ones on the first. Among the differences are the graphics on the walls, which are different for each bathroom.
***
Санвузли другого поверху оформлені аналогічно першому. З відмінностей – графіка на стінах, своя для кожного санвузла.
Terrace
The terrace was divided into two seating zones. To the right of the entrance, behind the sofa, there are communal tables and custom drawers made from reworked barbecues.
***
Терасу розбили на дві зони посадки. Праворуч від входу, за диваном, розташували комунальні столи та кастомні дровери з переосмислених барбекюшниць.
On the left side, a lounge area was arranged, fenced off from the transit zone with the help of plant pots. A U-shaped sofa closes off this area, on which you can relax in large groups.
***
По лівий бік облаштували лаунжеву посадку, відгороджену від транзиту за допомогою кашпо з рослинами. За лаунжем розмістили квадратні столи стандартної висоти, які можна пересувати, і посадку біля вікна. Замикає цю зону П-подібний диван, на якому можна відпочити великою компанією.
The terrace can function throughout the whole year with the same design elements. Thanks to its modularity, the furniture is easy to disassemble and reassemble.
***
Планування зимового сценарію експлуатації тераси виконали з тих же елементів, що й планування літнього. Завдяки модульній системі меблі легко розкласти та перезібрати.
CUSTOM-MADE ELEMENTS
Metal staircase
The 10 tons metal staircase is one of Pyvnyi Prostir’s main photo zones. We planned to paint the structure black, but then saw curious factory markings on the metal and decided not to hide them. Designer Sasha Blagov, who worked on the branding, suggested adding his own inscriptions to it, for example, to number the steps, but not in their right order.
***
10-тонні металеві сходи – одна з головних фотозон «Пивного Простору». Ми планували пофарбувати конструкцію в чорний, але побачили на металі цікаві фабричні примітки та вирішили їх не приховувати. Дизайнер Саша Благов, який працював над айдентикою закладу, запропонував додати до цих написів свої: наприклад, пронумерувати сходинки, але не по порядку.
One of the landings is supported by a massive natural stone. A block weighing 4 tons was sourced in a quarry in Kryvyi Rih. It was technically impossible to transport the whole stone inside, so we sawed it into four smaller parts, bringing each one in separately. We then put them back together and neatly finished off the seams.
***
Один із майданчиків сходів «підтримує» масивний натуральний камінь. Брилу вагою 4 тонни знайшли в криворізькому кар’єрі. Занести цільний камінь всередину було технічно неможливо, тому ми розпилили його на чотири менші частини, завезли кожну окремо, склали докупи й охайно задекорували шви.
Lamps
There are many reworked industrial lamps in the interior, that allude to the industrial past of Dnipro. They are far from perfect (rusted, with peeling paint here and there), so they complement the spirit of the brewery. The lamp above the communal table on the first floor was compiled from several identical factory lamps.
***
В інтер’єрі закладу багато переосмислених індустріальних світильників, які відсилають до промислової історії Дніпра. Вони не ідеальні (заіржавлені, з де-не-де облупленою фарбою), тому вдало підтримують концепцію закладу. Світильник над комунальним столом на першому поверсі склали з кількох однакових заводських світильників.
Round lamps above the six-seat tables were also custom-made. Old lamps with metal ‘skirts’ were used as a base, with the middle cut out of one and placed under the ‘skirt’ of the next. Matte jars were used as shades.
***
На індивідуальне замовлення виготовили й круглі світильники над столами-шістками. За основу взяли старі світильники з металевими «спідничками»: вирізали середину одного й розмістили під «спідничкою» іншого. Замість стандартних плафонів використали матові банки.
The second-floor bar is lit by industrial lamps, refined according to our design. These are old factory tubes that have been lengthened with new acrylic tubes and joined together.
***
Освітлення над баром на другому поверсі забезпечують індустріальні світильники, допрацьовані за нашими кресленнями. Це старі заводські тубуси, які подовжили за допомогою акрилових труб і з’єднали між собою.
Scaffolding installation
We played with the idea of placing a massive mural or wooden panels on the large wall which is visible from both floors. However, we settled on the idea of installing aged and varnished scaffolding in its place. The structure also serves as an exhibition space: works by local artists can be hung here with the help of cables. The installation is illuminated by large lamps made from old stage spotlights.
***
На великій стіні, яка проглядається з обох поверхів, міг бути мурал або панно з дерева. Зупинилися, однак, на ідеї з будівельним риштуванням – спеціально зістареним і залакованим. На конструкції передбачили місце для змінної експозиції: за допомогою тросів тут будуть підвішувати банери з роботами художників. Підсвічують інсталяцію великі світильники, виготовлені зі старих сценічних прожекторів.
Tile panels in bathrooms
In Soviet times, due to the shortage of building materials, public places were often decorated with cracked tiles. Pyvnyi Prostir’s bathrooms serve as an homage to this technique. When we bought pallets with leftover tiles and started laying them out, we realized that the pattern was too mottled. More than 40 shades of black, gray and white did not form a coherent picture. Since we lacked certain colors, we decided to buy one type of tile in the desired shade and break it into small fragments. Thanks to the painstaking work of the contractors, a neat panel with minimal seams was obtained.
***
За радянських часів, через дефіцит будівельних матеріалів, громадські місця часто опоряджували битим кахелем. Панно в санвузлах «Пивного Простору» – наш омаж цій техніці.Коли ми придбали палети із залишками плитки та почали її розкладати, то зрозуміли, що патерн виходить занадто рябий. Понад 40 відтінків чорного, сірого та білого не складалися в цілісну картинку. Оскільки нам бракувало певних кольорів, ми вирішили купити цільну плитку потрібних відтінків і побити її на невеликі фрагменти. Завдяки кропіткій роботі підрядників вийшло охайне панно з мінімальними швами.
Pyvnyi Prostir (Beer Space) from MOVA Brewing co. is a place that has become a new point of attraction for Dnipro’s residents. It is a space where it is equally comfortable to drink beer with friends, party or have a quiet dinner with your kids, knowing that there will be something to keep them busy. We managed to create a huge multifunctional space with the atmosphere of a small pub, cozy and intimate. By no means this is a sterile interior made for the sake of a beautiful picture, but rather a vibrant place where everything has its own story.
***
«Пивний простір» від MOVA brewing co. – місце, яке стало новою точкою тяжіння мешканців Дніпра. Це простір, де однаково комфортно випити пива з друзями, розважитися на стендап-вечорі чи пообідати з дітьми, знаючи, що їм буде чим себе зайняти. Нам вдалося створити великий багатофункціональний простір з атмосферою маленького пабу – теплою та «ламповою». Це не стерильний інтер'єр, зроблений заради красивої картинки, а живе місце, де кожна річ має свою історію.







