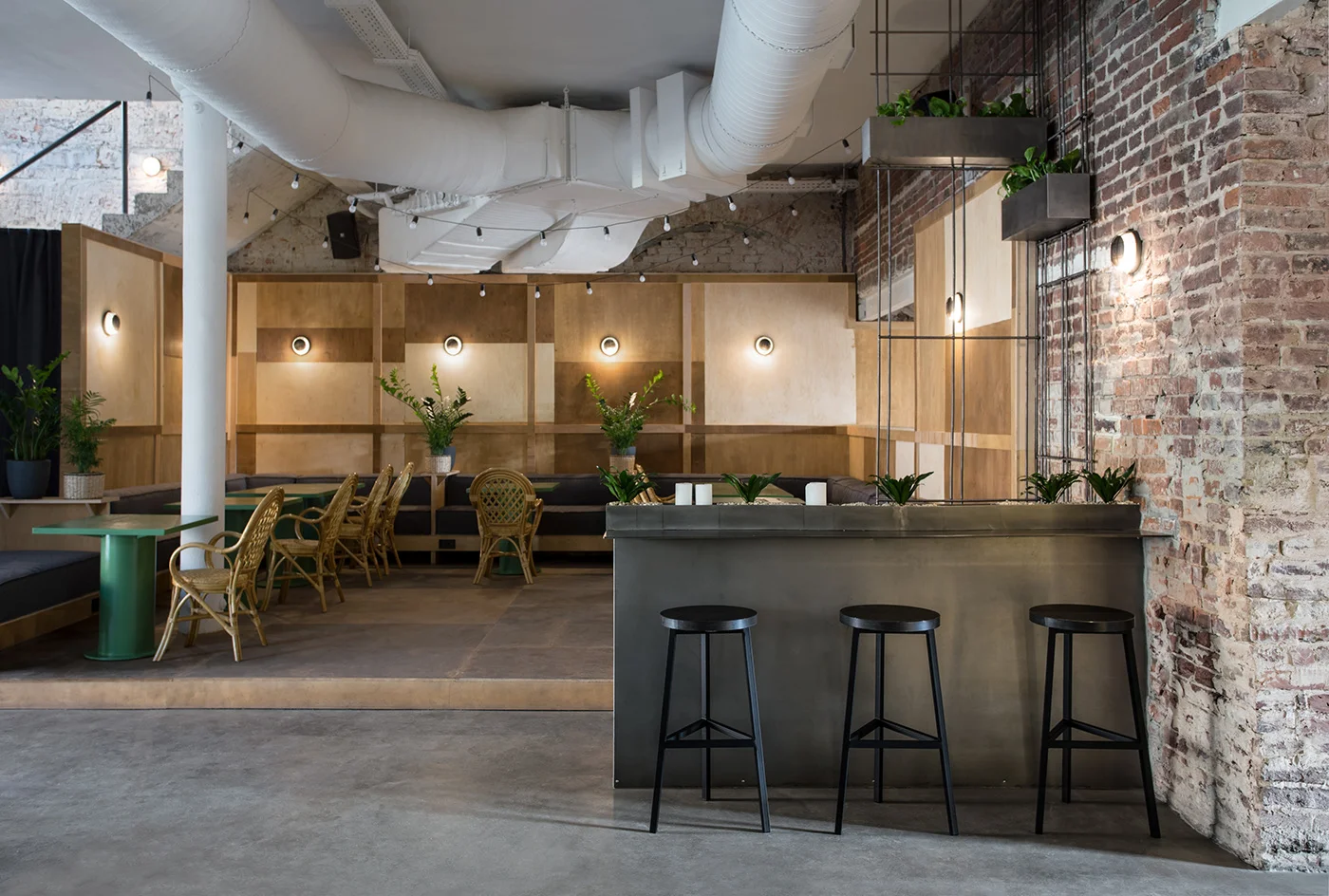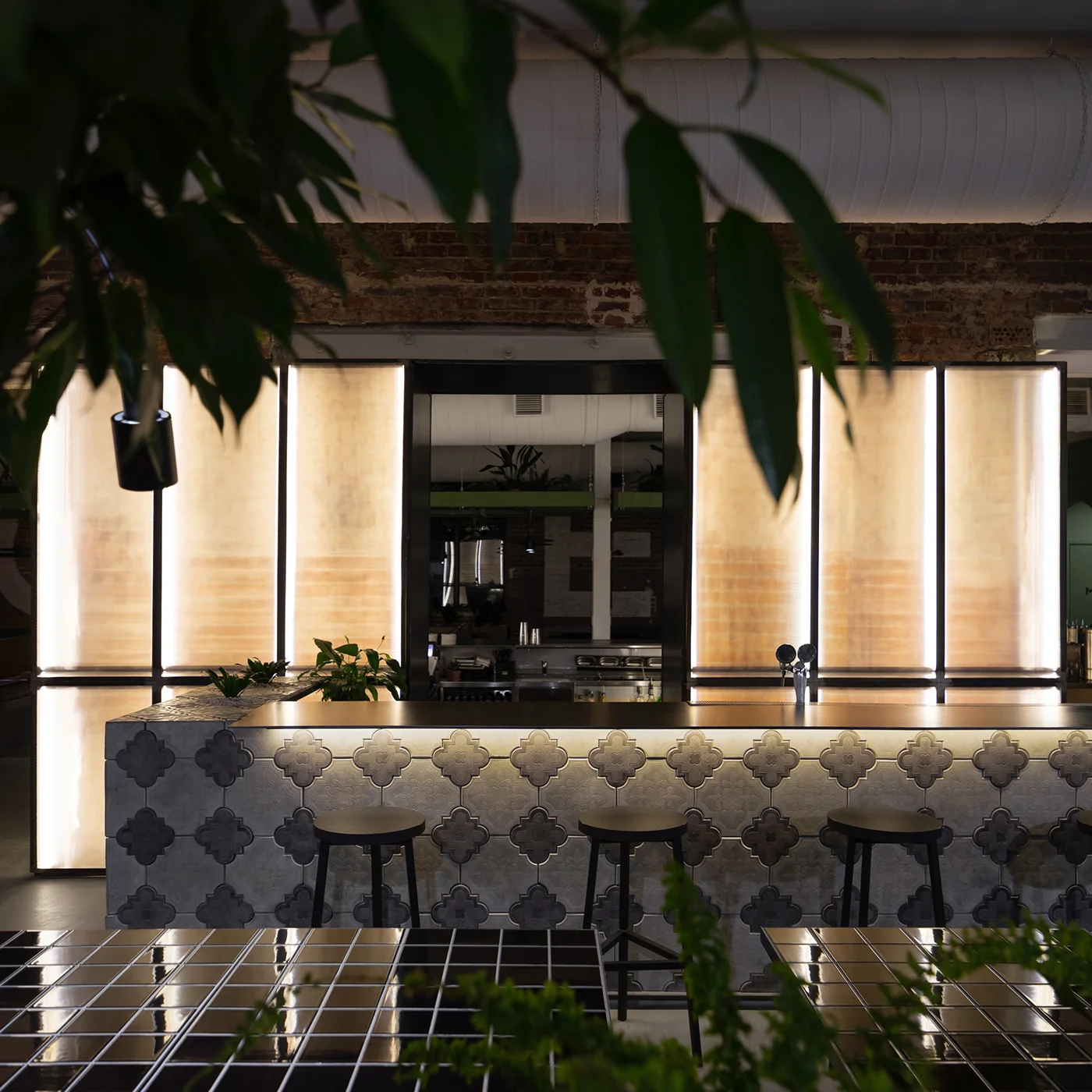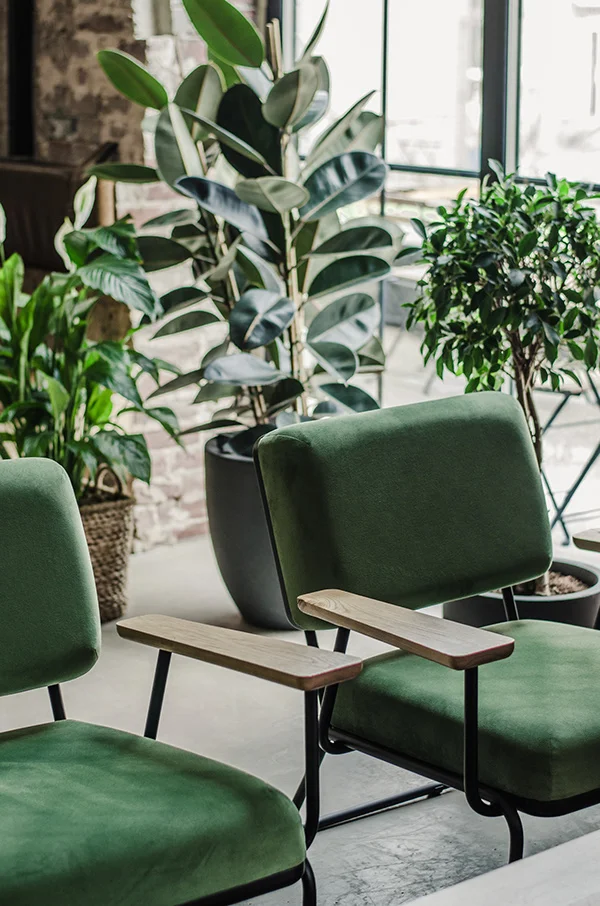MOLODOZELENO
Architects: Slava Balbek, Anna Kruglova, Elena Kruglova
Junior Architect: Daryna Shpuryk
Product Designer: Sasha Kozynets
Project Area: 1400 sq.m.
Project Year: 08/2017 - 04/2018
Location: Lviv, Ukraine
Photo credits: Yevhenii Avramenko
The pub is located in Lviv city center, in a three-storey converted industrial building. Two large rooms on the ground floor and enclosed cobblestone courtyard have been integrated into the pub’s design.
Our idea was to open up the space to the outside world. To achieve this, we first of all removed the windowsills of the main façade, thus enlarging the windows; incorporated wicker chairs and mosaic tabletops in the interior; used decorative outdoor tiles as the facing of the bar counter.
The second room is designed to accommodate larger groups of guests. The distinctive feature of this room is a set of massive, solid oak dining tables that we thought would evoke an association with a beer festival.
The two rooms share a centrally located bar counter and a large light box, the focal points of the pu























