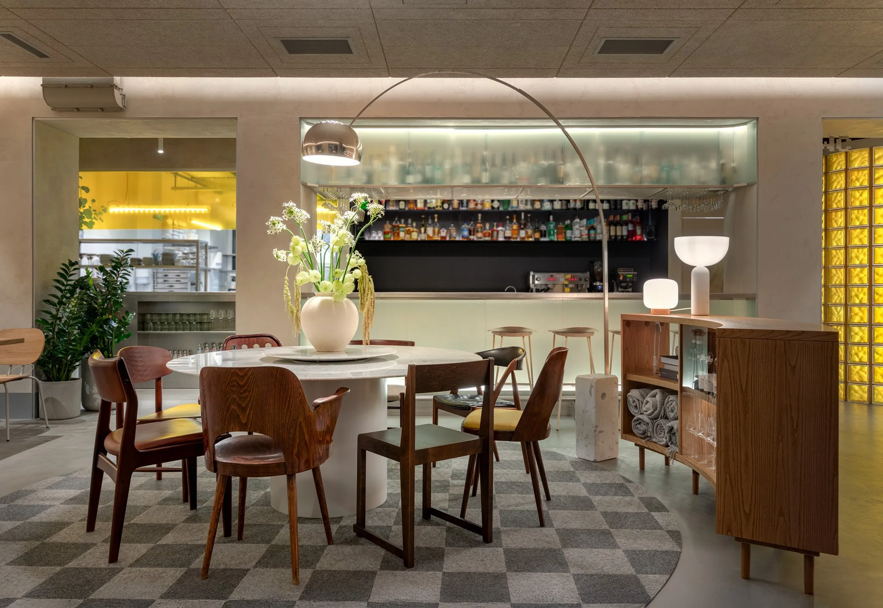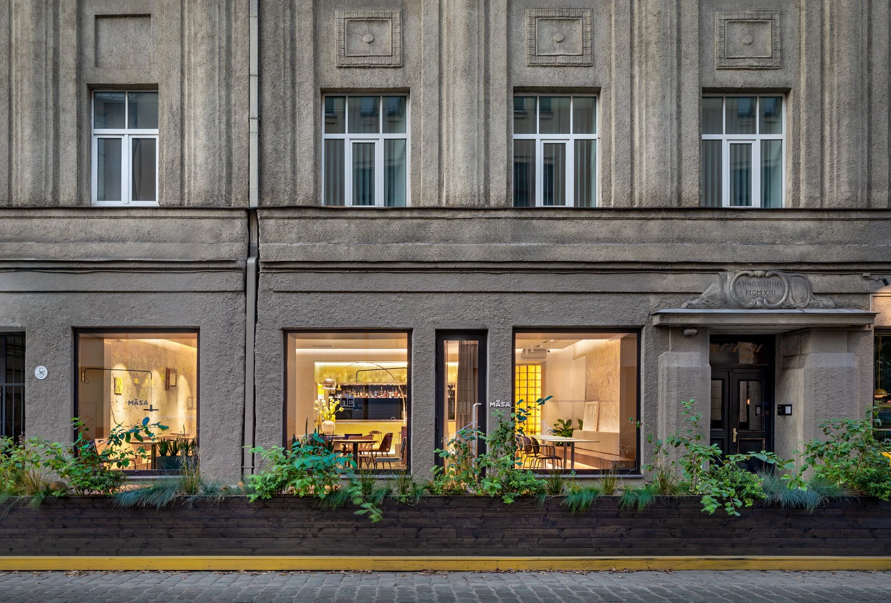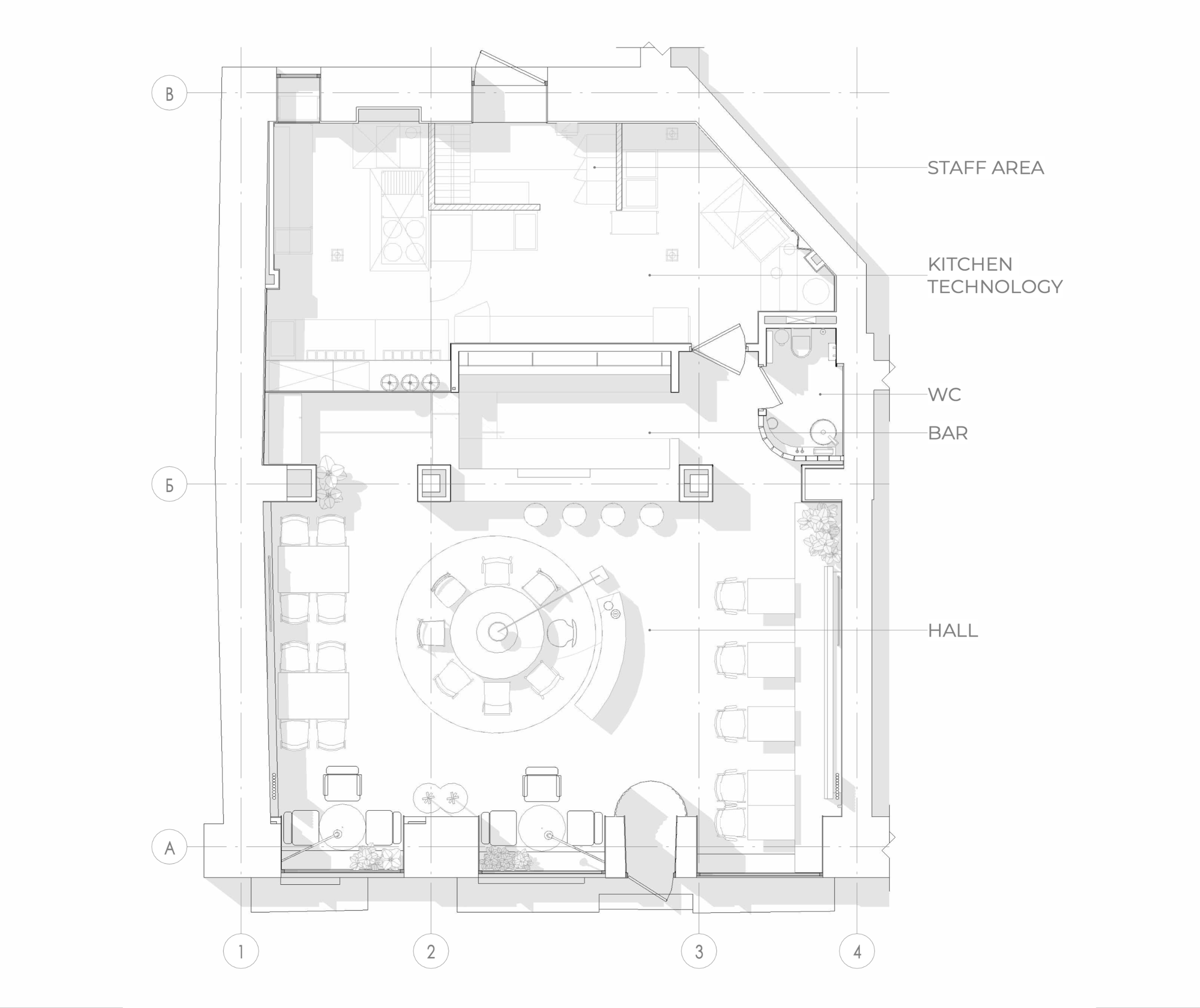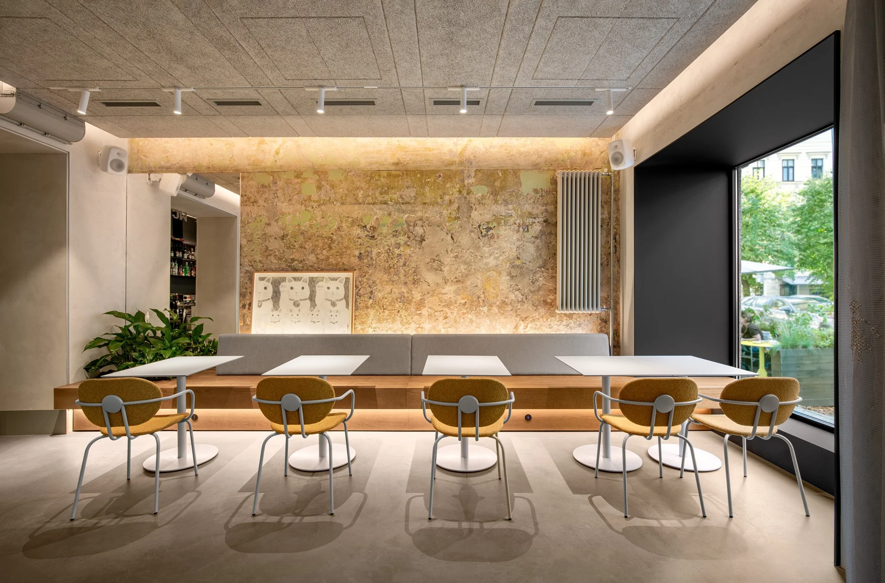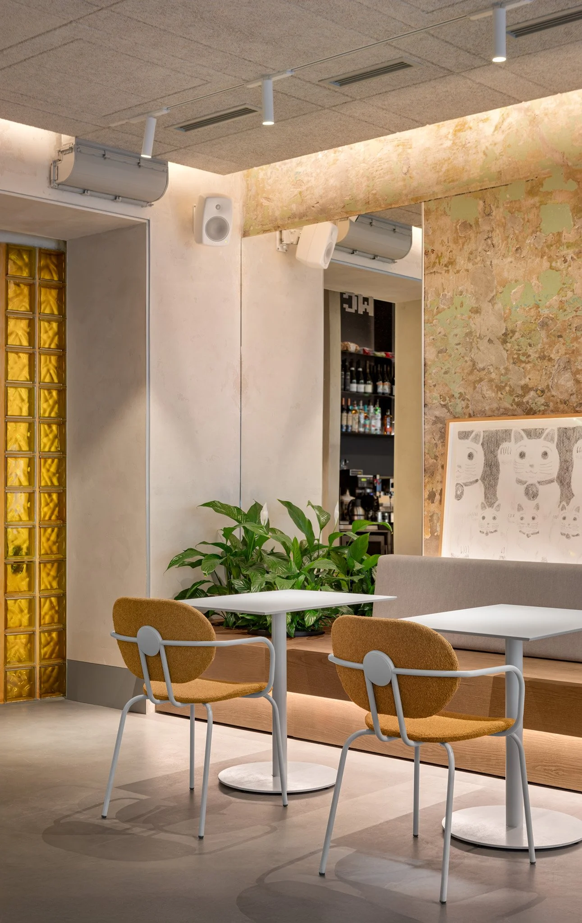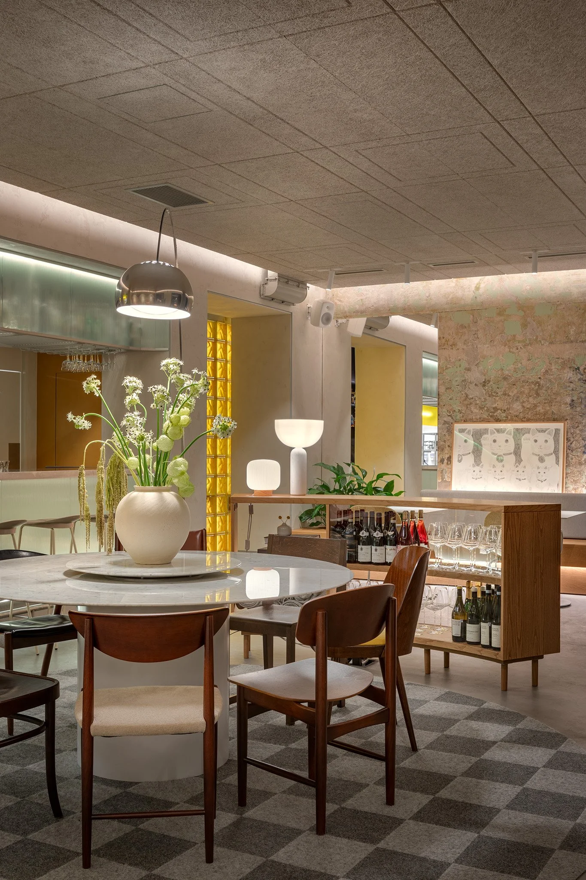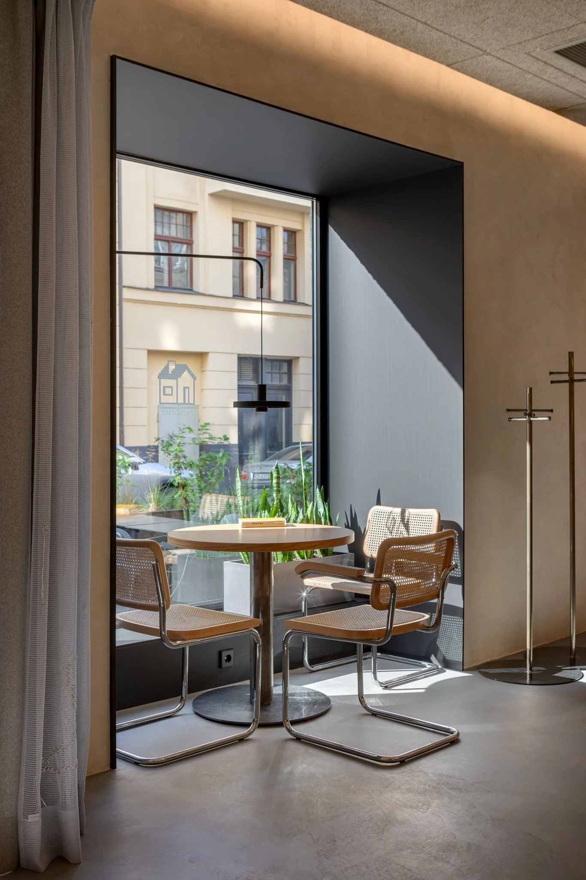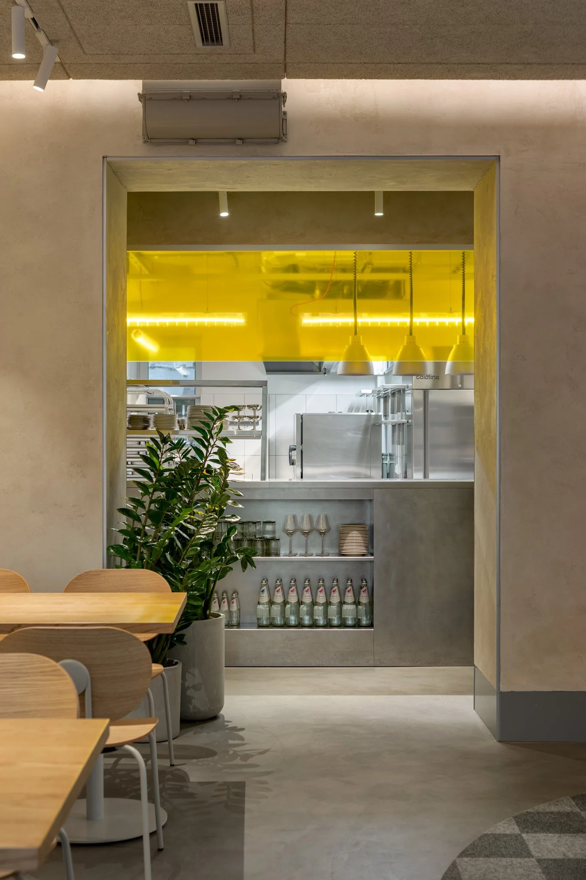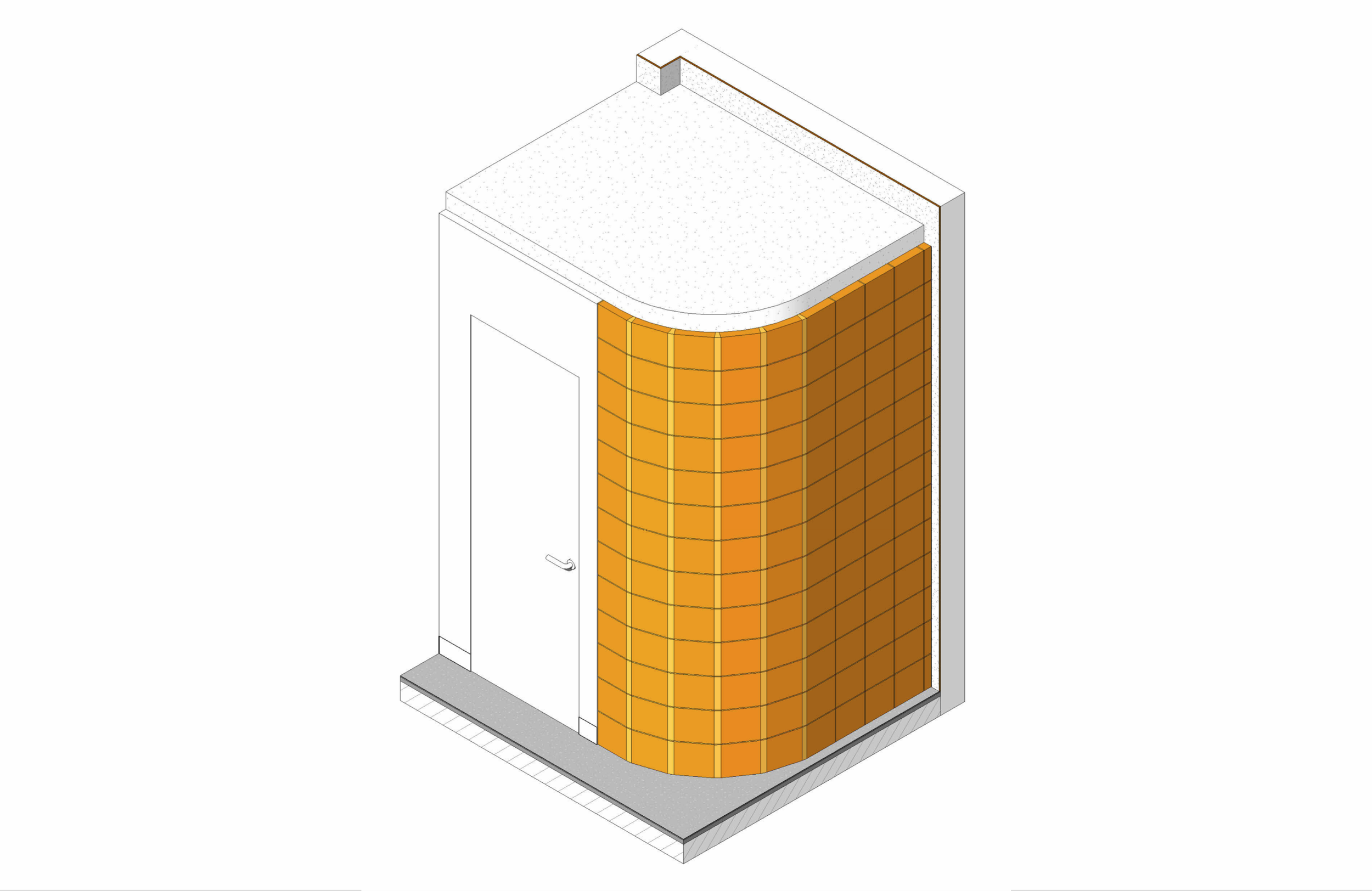MĀSA
Architects: Anastasiia Vinidiktova, Kateryna Denysenko, Anna Malenko, Anna Sukhanova
Creative supervision: Slava Balbek
Project managers: Daryna Ihnatieva, Marsiliy Krasniashchykh
Tech design support: Bohdan Makarenko
Project area: 120 sq. m
Project year: 2024
Location: Riga, Latvia
Photo credits: Ivan Avdieienko
ABOUT | CONCEPT | CONSTRUCTION | DESIGN | TEAM
ABOUT
Māsa is a restaurant in Riga with natural wine and local products from Latvian farmers. The clients are a couple of restaurateurs specializing in gluten-free baking.
The new establishment is located next to their first project, the Better Bread bakery. The menu at Māsa was developed by Ukrainian chef Vova Tashaev. The clients deeply appreciate local products and wanted the interior to be modern while conveying a sense of locality, warmth, and authenticity. For their business, the clients chose a quiet part of the historic center of Riga, away from the main tourist routes, a neighbourhood favored by locals.
***
Māsa – ресторан з натуральним вином та локальними продуктами від латвійських фермерів, розташований у Ризі. Замовники – пара рестораторів, що спеціалізується на безглютеновій випічці.
Новий заклад відкривається поруч із їхнім першим проєктом, пекарнею Better Bread. Меню Māsa розробляв український шеф Вова Ташаєв. Замовники з любов’ю і повагою ставляться до місцевих продуктів, тому хотіли, аби інтер’єр закладу був сучасним, проте водночас транслював ідеї локального, рідного й теплого. Для своїх бізнесів замовники обрали тиху частину історичного центру Риги в стороні від основних туристичних маршрутів, за що цей район люблять місцеві жителі.
CONCEPT
We began working on the project when it was still planned to open under the name Butter Club, so Butter was the working name. During the creative process, the team came across the phrase “Life is like butter – when everything cools down, it can be transformed into something new.” The combination of the new establishment and its historically rich location inspired the concept: “The time is now.” We decided to create a space that would breathe new life into old elements while encouraging guests to embrace the present. Original finishes are responsible for the history of the interior, and comfortable soft shades and natural materials combined with bright and warm yellow accents add to the feeling of being in the moment.
In the process of realizing our idea, the establishment acquired its new name, Māsa, which means “sister” in Latvian. The clients envisioned a space that would feel like a cozy big sister's house. The interior has elements that carry a nostalgic and homely mood, such as embroidery in a vintage frame created by the owners' friends – such details make the space feel more lived-in.
Māsa's branding was developed by a local marketing agency, which introduced the concept of pixels: “We often cultivate so much energy into the big picture, we forget the pixels.” They symbolize the significant moments of our lives and are incorporated into the restaurant’s infographics, logo, and signage.
***
Ми почали роботу над проєктом ще тоді, коли майбутній ресторан мав відкриватися під назвою Butter Club, тому Butter був робочою назвою. Під час творчих пошуків команда натрапила на фразу «Життя як масло – коли все затихає, його можна переформувати у щось нове». Поєднання нового закладу та локації, яка бачила чимало історій, надихнули нас на концепцію «час – саме зараз». Ми вирішили створити простір, який надав би нове життя старим речам, та водночас запрошував би гостей жити в моменті. За історію в інтер’єрі відповідають оригінальні опорядження, а за відчуття «тут і зараз» – комфортні м’які відтінки й натуральні матеріали у поєднанні з яскравими й теплими жовтими акцентами.
В процесі втілення нашого задуму заклад знайшов свою нову назву – Māsa, що у перекладі з латиської означає «сестра». Замовники хотіли створити простір, який відчувався б як затишний дім старшої сестри. В інтер’єрі є елементи, що несуть ностальгічний й домашній настрій – як-от вишивка в старовинній рамі, створена друзями власників – ці деталі додають простору відчуття «обжитості».
Брендинг Māsa розробляла місцева маркетингова агенція, яка запропонувала концепцію пікселів – «Ми часто вкладаємо стільки енергії в загальну картину, що забуваємо про пікселі». Вони символізують значущі моменти нашого життя й обігруються і в інфографіці закладу, в логотипі та вивісці.
CONSTRUCTION
Māsa is housed in a historic building: the venue has undergone many transformations: first, it was a grocery store, then a casino, and finally a restaurant. The space is bright and airy, with large windows. During the dismantling, we uncovered layers of paint on the walls, each telling a story of the building’s transformations – we liked this effect and decided to preserve the walls as they were. The original cornice of a distinctive rounded shape also stretched along the perimeter of the room – we cleaned and painted it, leaving it in the interior of the future establishment.
***
Māsa розміщується в історичній будівлі: за часи свого існування локація зазнала чимало трансформацій – спочатку тут діяв гастроном, згодом казино, і зрештою тут відкрили ресторан. Приміщення доволі світле, з великими вікнами. Під час демонтажу ми виявили на стінах нашарування фарби, яке розповідало історію перевтілень цього приміщення – нам сподобався цей ефект і ми вирішили залишити стіни як є. По периметру приміщення також тягнувся оригінальний карниз цікавої заокругленої форми – ми підчистили та пофарбували його, залишивши в інтер’єрі майбутнього закладу.
The ceiling was covered with original shingles – out of respect for the residents of the house, we decided to leave this finish and cover it with acoustic panels, which increased the restaurant’s sound insulation. This reduced the ceiling height, prompting us to devise built-in solutions. As a result, the ceiling is not adjacent to the walls along the perimeter, and, with the help of lighting, it appears to float in the air. The pointing is unique – it recreates the facade's pattern: we used it alongside the windows, divided it into segments, and reproduced it as decorative seams. In this way, we honored the history of this building and welcomed it inside. A separate challenge was installing the ventilation system, which we concealed behind grilles. It needed to be as compact as possible to avoid disrupting the vision of the facade geometry. That's why we decided to integrate track lights into the cladding and free the ceiling from overhead lighting.
***
Стелю вкривала оригінальна дранка – з поваги до мешканців будинку ми вирішили залишити це опорядження й зашити його акустичними панелями, що посилило звукоізоляцію закладу. Це забрало частину висоти, через що ми були змушені вигадувати вбудовані рішення. Як результат стеля відходить від стін по периметру, і завдяки підсвітці створюється враження, що вона «висить» у повітрі. Розшивка незвична – вона повторює розбивку фасаду: ми взяли патерн фасаду по вікнах, розбили на сегменти та відтворили у вигляді декоративних стикувальних швів. Таким чином ми вшановуємо історію цієї будівлі та запрошуємо її всередину. Окремою складністю став монтаж вентиляції закладу, яку ми сховали за решітками, – вона мала розміщуватись максимально компактно й не порушувати задум із геометрією фасаду. Саме тому ми вирішили інтегрувати в розшивку трекові світильники, та звільнити стелю від верхнього освітлення.
During the work on Māsa, the building's facade was restored and painted in a shade of paint coordinated with the city authorities of Riga.
Due to logistical challenges posed by the full-scale invasion, the team was unable to be present at all stages of the project, so designer Maria Milyaeva assisted with on-site supervision.
***
Під час роботи над Māsa фасад будівлі відреставрували та пофарбували у відтінок фарби, узгоджений з міською владою Риги.
Оскільки через ускладнену повномасштабним вторгненням логістику команда не могла бути присутня на всіх стадіях реалізації проєкту, тому з авторським наглядом на об’єкті нам допомагала дизайнерка Марія Міляєва.
DESIGN
At the entrance, guests are welcomed by a small vestibule enclosed by a curtain. The main seating area is located around the perimeter of the restaurant, with a separate central dining area. There is also a bar counter in the center of the restaurant, which serves as an axis of symmetry – to the right is a bathroom and the entrance to the kitchen, to the left, is a cornered area with a kitchen delivery window. Since the space is small and there is little usable area, when developing the layout, we sought a balance between the advanced functionality of the kitchen and the number of seats, eventually finding solutions that would be comfortable for both the staff and guests.
***
На вході до закладу гостей зустрічає відгороджений портьєрою мінітамбур. Основна посадка розміщена по периметру закладу, з окремою центральною обідньою групою. По центру закладу також розміщена барна стійка, що слугує віссю симетрії – праворуч від неї санвузол та вхід до кухні закладу, ліворуч глухий кут із вікном видачі з кухні. Оскільки простір невеликий й корисної площі було обмаль, під час розробки планування ми шукали баланс між розширеним функціоналом кухні та кількістю посадкових місць, зрештою знайшовши рішення, які були б комфортними й для персоналу закладу, і для його гостей.
The entrance to the vestibule is covered by a gray curtain with cross-stitch symbols and patterns associated with childhood and family – there are images of a house, a sister, and a bunny. The embroidery visually echoes the concept of pixels. The seating area on the right features tables with chairs and a banquette that stretches along the wall, extending all the way to the window. We have integrated sockets and a cachepot with a lush plant into the banquette. From here, you can observe the entire hall – it is one of the favorite places for guests, and it’s sometimes chosen by companies that move tables together. The mirror reflects the entire hall, serving as both a photo zone and a tool to visually expand the space. On the wall, you can see the layering of the previous paintings, which remind of the layers of time in the room.
***
Вхід у тамбур закриває сіра портьєра з вишитими хрестиком малюнками-символами, пов’язаними з дитинством та родиною – тут є зображення будиночка, сестри, зайчика. Вишивка візуально перегукується із концепцією пікселів. Посадкова група праворуч – столики зі стільцями та диван-лава, яка тягнеться вздовж стіни та «заходить» у вікно. У нього ми інтегрували розетки та кашпо з об’ємною рослиною. Звідси можна спостерігати за всім, що відбувається у всій залі – це одне з найулюбленіших місць гостей у закладі, часом його обирають і компанії, які зсовують столики разом. Дзеркало, у якому можна побачити всю залу, слугує фотозоною та візуально розширює простір. На стіні можна побачити відбивку від попереднього пофарбування, що нагадує про нашарування часу в приміщенні.
The central area consists of a dining table and eight armchairs and is the focal point of the entire interior and unites it compositionally. It is enclosed by a rounded side station that seems to sort of hug the seating. It was made to order according to our design to accommodate the future collection of natural wines. This area is illuminated by the Arco floor lamp – we adjusted the diameter of the side station and the carpet to fit its signature design and proportions so that the lamp was in the center of the dining table and the entire composition. The quartzite table top of the dining table was chosen to match the floor lamp base. We added a swivel part in the center to make it convenient for large companies to share food. Additional lighting on the side station is provided by Kizu lamps (New Works) and Milford table lamp Nature (Nordlux).
***
Центральна група з обіднього столу та 8 крісел є точкою тяжіння всього інтер’єру й об’єднує його композиційно. Її огороджує заокруглений дровер, який ніби «обіймає» посадку. Його виготовили на замовлення за нашими ескізами, щоб вмістити майбутню колекцію натуральних вин. Освітлює цю зону торшер Arco Floor Lamp – ми підганяли діаметр дровера та килима під його впізнаваний дизайн та пропорції, щоб світильник опинявся по центру обіднього столу і всієї композиції. Стільниця обіднього столу з кварциту підібрана, щоб пасувати під основу торшера. По центру ми додали поворотну частину, щоб великим компаніям було зручно ділитися їжею. Додаткове освітлення на дровері – лампи Kizu (New Works) та Milford Table lamp Nature (Nordlux).
The armchairs in the central dining area are not identical – each of them is unique, although tinted in the same color. Our clients searched for them based on our references and bought them at local flea markets. Then the armchairs were tinted in the same color, and some were reupholstered as needed. Over time, visitors have their favorite chair, which they prefer while at Māsa. The central area is also visually separated by a round carpet with squares resembling pixels.
***
Крісла в центральній обідній групі не повторюються – кожне з них унікальне, хоч і тоноване в однаковий колір. Їх замовники шукали й купували на місцевих барахолках за нашими референсами. Потім їх тонували в один колір, а деякі переобшивали за потреби. З часом у відвідувачів з’являється їхнє улюблене крісло, якому вони віддають перевагу, коли приходять до Māsa. Композиційно відокремлює центральну групу і круглий килим, квадрати якого нагадують пікселі.
To emphasize the room’s geometry, dark panels were added to the inside of the window arches – all three windows of the restaurant are the same size. In the two windows to the left of the entrance, the seating is symmetrical – tables with three Cesca chairs and Cesca armrest chairs by Marcel Breuer. The bases of the tables and hangers in this area are made of bare, scratched steel by the Ukrainian brand propro, and match the original imperfect plaster to create the effect of time interacting with the furniture.
Window panes feature small icons with the establishment's name, an image of a house symbolizing the family home, and the inscription ‘We often cultivate so much energy into the big picture, we forget the pixels’ mentioned above.
***
Щоб підкреслити геометрію приміщення, віконні арки оздоблені зсередини темними панелями – всі три вікна закладу однакові за розміром. У двох вікнах ліворуч від входу у заклад посадка симетрична – столики з трьома стільцями Cesca Chair та Cesca Armrest Chair від Marcel Breuer. Основи столиків і вішаків у цій зоні виготовлені з «голого», подряпаного металу українським брендом propro, що пасує до оригінальної «неідеальної» штукатурки й створює ефект часу, що взаємодіяв із меблями.
На віконному склі розміщені маленькі піктограми з назвою закладу, зображенням будиночка, що символізує родинний дім, та напис «We often cultivate so much energy into the big picture, we forget the pixels», згаданий вище.
To avoid the complete symmetry of the seating areas in the restaurant, as opposed to the banquette against the right wall, there are tables with four chairs on the left. There is a shelf along the wall, where one can conveniently place a bag or personal items; it extends the high skirting board that decorates the entire room. The idea is that, over time, the space will evolve, much like a lived-in apartment, gradually filling with books, magazines, plants, and paintings displayed on the shelf.
***
Щоб оминути повну симетрію посадки у закладі, на противагу лаві-дивану біля правої стіни, ліворуч розміщені столики зі стільцями-четвірками. Вздовж стіни передбачена полиця, на яку зручно покласти сумку чи речі; вона продовжує високий плінтус, який опоряджує все приміщення. За задумом, з часом заклад, як обжита квартира, «обростатиме» книгами, журналами, рослинами та картинами, які будуть виставлені на полиці.
The wall in this area is adorned with square-shaped pixel paintings, each with sheet metal embossing. The designs represent various symbols, such as a hand holding a family home. In an old wooden frame, which seems to have been passed down from generation to generation, there is a cross-stitch embroidery – an image of a caring sister.
***
Стіну в цій зоні прикрашають картини-пікселі квадратної форми з тисненням по металу. Кожна з них представляє окремий символ – наприклад, рука, що тримає родинний дім. В дерев’яному старовинному обрамленні, яке наче передавалося з покоління в покоління, на стіні висить вишивка хрестиком – зображення сестри, яка завжди оберігає.
The recessed bar organically fits into the symmetrical space between the two arches. Along their perimeter, we used a profile that joins the plaster while also adding to the geometric design and enhancing a more modern, industrial vibe of the space. Additionally, it protects open corners in high-traffic areas. The counter is made of corrugated glass. The rounded shape is in tune with the cornice and the shape of the bathroom zone, and the glass binding – with the profile of the arches. The skirting board, which protects the bar facade from damage and dirt, is made of stainless steel. The back part of the bar is dark so as not to attract unnecessary attention, but the shelves are illuminated, which adds depth to the space. We placed Ondarreta stools near the counter to make the bar more inviting – here, guests can watch cocktails being prepared and chat with the bartender.
***
Бар «заглиблений» у приміщенні, щоб органічно вписуватись у симетричний простір між двома арками. По їхньому периметру ми додали профіль, який стикує штукатурку, що додає простору геометричності та більш сучасного, індустріального вайбу, а також захищає відкриті кути в транзитних зонах. Стійка виготовлена з рифленого скла. Заокруглена форма співзвучна з карнизом та формою блоку санвузла, а обв’язка скла – з профілем арок. Плінтус, який захищає фасад бару від подряпин і бруду, виконаний з неіржавної сталі. Задня лінія бару темна, щоб не привертати зайвої уваги, проте полиці з підсвіткою, що додає простору глибини. Біля стійки ми розмістили стільці Ondarreta, щоб зробити бар контактним – тут можна поспостерігати за приготуванням коктейлів та поспілкуватись з барменом.
To the left of the bar is the serving area, with its countertop and inner bar made of stainless steel, as well as a custom-made side station next to it. The yellow partition in this area visually echoes the yellow accents found throughout the main hall, including the yellow glass blocks of the bathroom. It also separates the cold light needed for the operational area of the kitchen.
***
Ліворуч від барної стійки – зона видачі страв. Її стільниця та внутрішній бар опоряджені неіржавною сталлю, як і кастомний дровер для посуду поруч. Жовта перегородка в цій зоні візуально продовжує жовті акценти в основній залі й жовті склоблоки санвузла та відокремлює холодне світло, необхідне в технічній зоні кухні.
The rounded cornice around the perimeter of the main hall also inspired the shape of the bathroom – a semicircle made of glass blocks. On the one side, they are glossy to reflect light, and on the other – frosted to avoid being seen through and maintain privacy. The bathroom area is illuminated by an LED profile placed between the wall and the glass blocks. This area does not extend to the ceiling, leaving the technical utilities and ventilation exposed.
***
Заокруглений карниз по периметру основної зали також надихнув нас на форму санвузла, який ми вирішили зробити теж напівколом, зі склоблоків. З одного боку вони глянцеві, щоб відбивати світло, а з іншого – матові, щоб не проглядатися наскрізь та зберегти приватність. Блок санвузла освітлений завдяки LED-профілю, розміщеного між стіною та склоблоками. Блок санвузла не доходить до стелі – у технічній зоні ми не зашивали її, комунікації та вентиляція відкриті.
A key design element of the bathroom is the Antonio Lupi Albume sink in Ambra Cristalmood, which mirrors the transparency effect of the glass blocks. Next to it, a curved shelf for soap and napkin dispensers is built into the seam between the glass blocks. The full-wall mirror visually expands the space – we added lighting around its perimeter, which creates an appealing gradient on the glass.
***
Ключовий дизайн-елемент санвузла – раковина Antonio Lupi Albume у кольорі Ambra Cristalmood, що повторює ефект «прозорості» склоблоків. Біля неї у шов між склоблоками вбудована загнута поличка для диспенсерів мила й серветок. Дзеркало у всю стіну візуально розширює простір – по його периметру ми додали підсвітку, яка створює цікавий градієнт на склі.
For us, Māsa local restaurant design has become an experience of delicate interaction with space – we have embodied the images of time, care and comfort. The interior, reminiscent of an older sister's home, is waiting for new meetings in Riga.
***
Ресторан Māsa став для нас досвідом делікатної взаємодії із простором – ми втілили тут образи часу, турботи й затишку. Інтер’єр, що нагадує оселю старшої сестри, чекає на нові зустрічі у Ризі.


