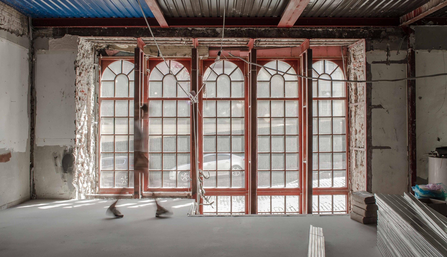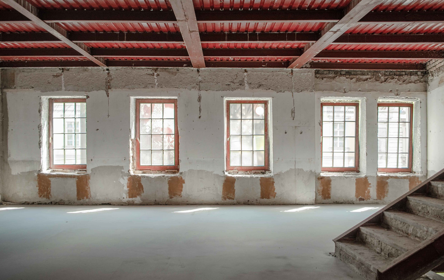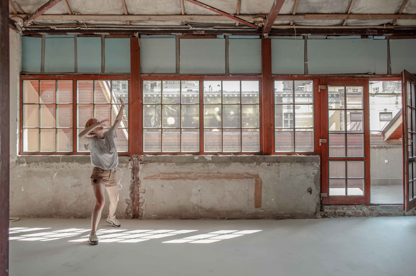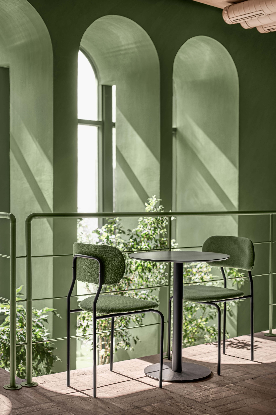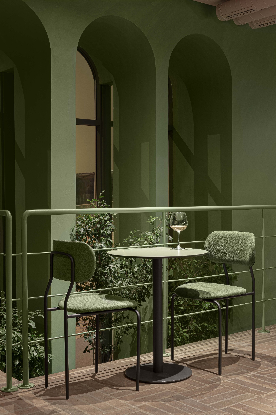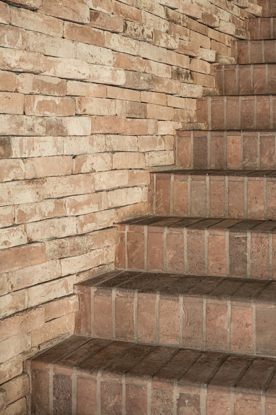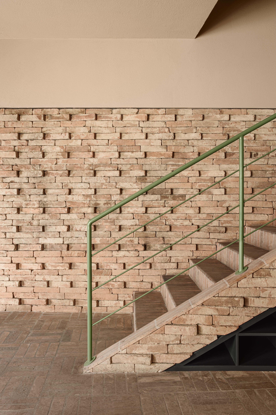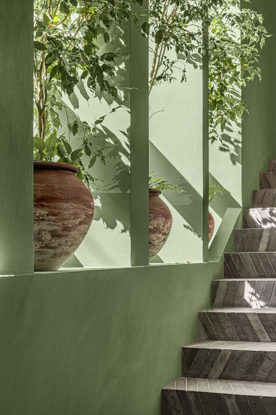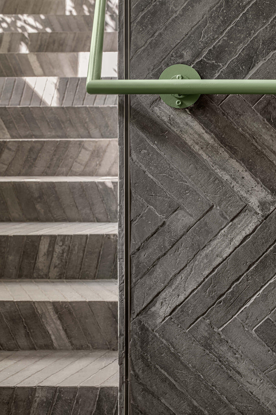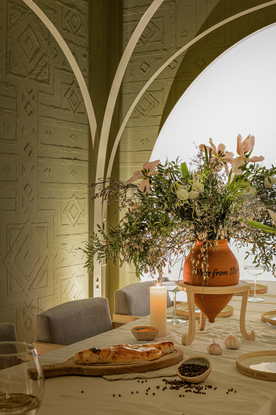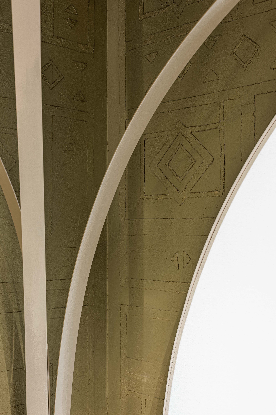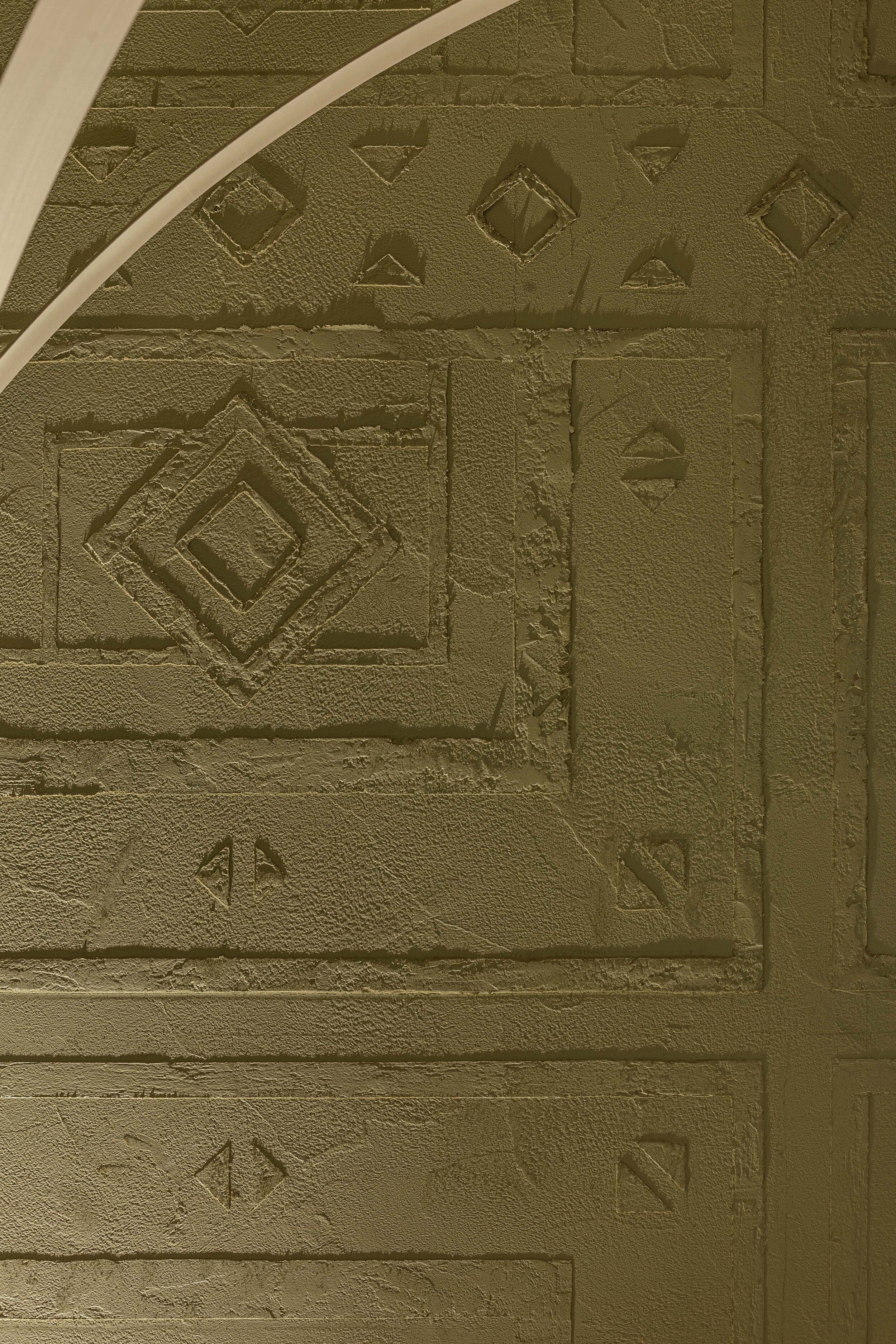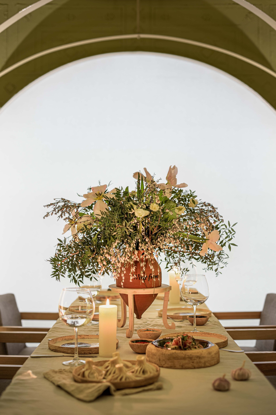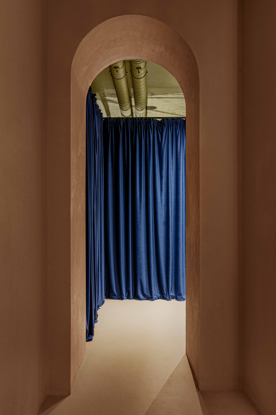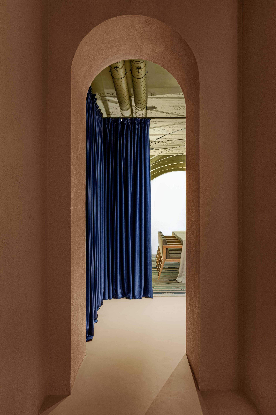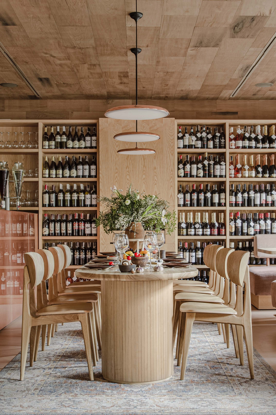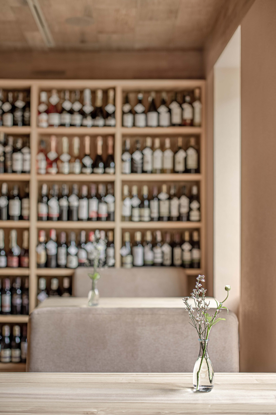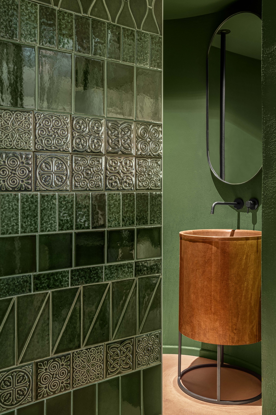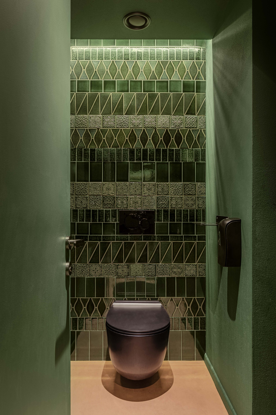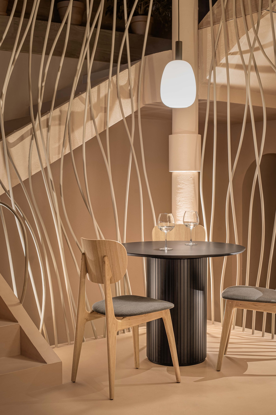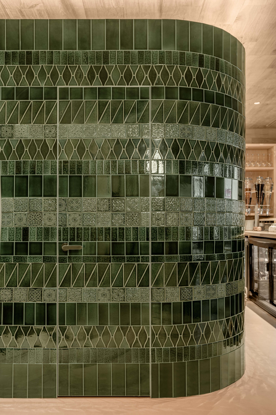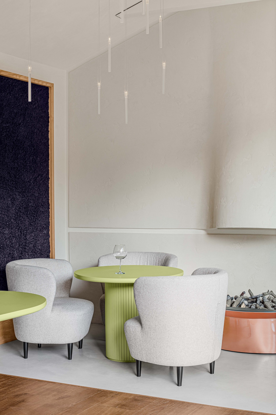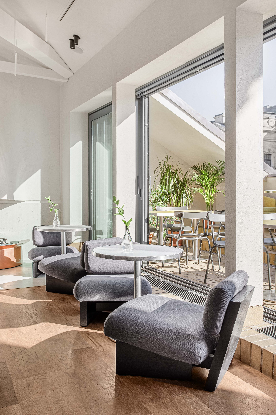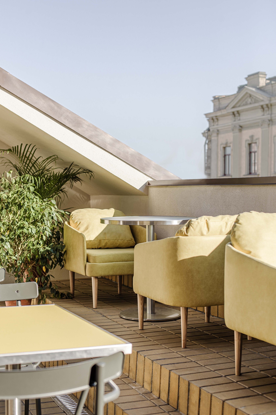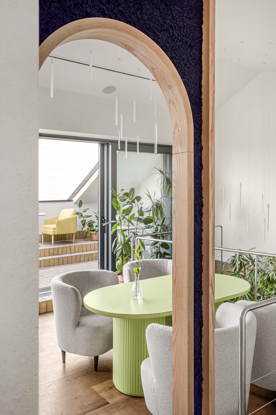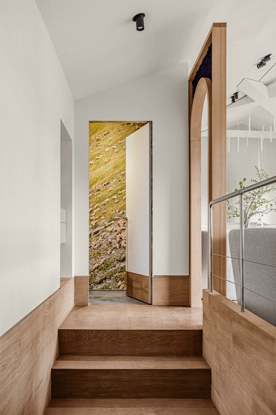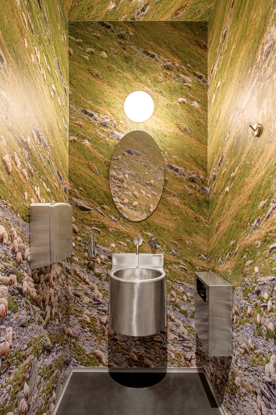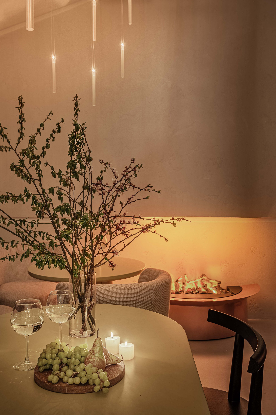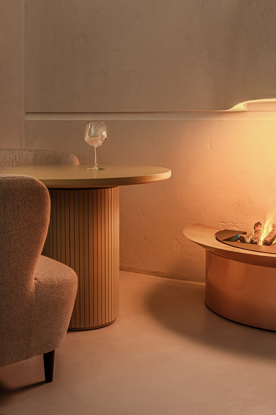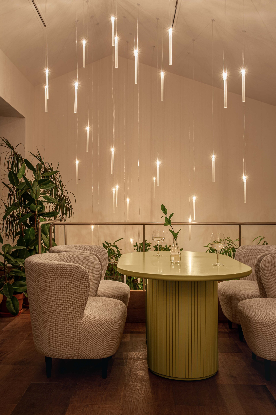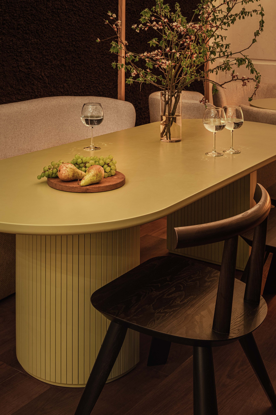MAMA MANANA
Architects: Slava Balbek, Nata Kurylenko, Uliana Dzhurliak, Liza Kormilets
Project Manager: Natasha Kozak
Project Area: 470 sq.m
Project Year: 2020
Location: Kyiv, Ukraine
Photo credits: Yevhenii Avramenko
ABOUT | CONCEPT | PROCESS | DESIGN | TEAM
ABOUT
“Mama Manana”, a new spot of the Georgian restaurant chain, is located on Prorizna Street. It is a historical part of Kyiv just a few steps away from the Golden Gate. The restaurant occupies 470 sq. m. of a building that was erected in the early 20th century.
***
“Мама Манана” – новий заклад мережі ресторанів грузинської кухні, розташований в історичній частині Києва на вулиці Прорізній неподалік від Золотих воріт. У нашому приміщенні – 470 м², а сама будівля збудована на початку ХХ століття.
CONCEPT
Mama Manana is a friendly Georgian hostess who welcomes guests at the doorstep of her home and treats them in her living room. Our task was to reflect the generosity of modern Georgian hospitality in the restaurant’s interior design.
***
Мама Манана – привітна грузинська господиня, яка зустрічає гостей на порозі та частує їх у своїй вітальні. Тож завданням від замовника було відобразити щедрість сучасної грузинської гостинності в інтер’єрі закладу.
PROCESS
DESIGN
Our space is a four-story building with a staircase connecting the levels. Upon our first visit to the site, we decided on a visual design concept of a gradient. This concept helped us to separate the space: to create areas different in their seating style and functional purpose.
***
Наше приміщення – це чотириповерхова споруда, де рівні сполучені між собою сходами. Коли ми вперше зайшли на об’єкт, вирішили взяти за основу концепцію градієнта. Саме градієнт допоміг нам розв'язати просторове завдання: розробити різні за посадкою та призначенням зали для гостей.
The first level became our starting point. As we ascend, the color scheme becomes lighter and warmer, the materials – softer and more tactile, and the seating – increasingly cozy.
***
Таким чином перший рівень став нашою відправною точкою. Якщо підніматись угору сходами, кольорова гама стає світлішою, теплішою, матеріали – м’якішими і більш тактильними, а посадка – затишнішою.
GROUND AND FIRST FLOORS
When entering “Mama Manana”, you find yourself on the first floor of the restaurant – a functionally dynamic space, equipped to seat a large number of people. The hard seating is intended for quick lunches, snacks, and business meetings.
***
Завітавши до "Мами Манани", ви потрапляєте на перший поверх закладу. Цей простір є більш функціонально динамічним та облаштованим для активного потоку гостей. Тут переважає тверда посадка для швидких ланчів, перекусів або бізнес зустрічей.
Arched windows overlooking the facade of Prorizna Street became the floor’s focal architectural element. We preserved their original form and painted in fresh green in the color of the walls. The rest of the materials and shades were selected according to our gradient concept.
***
Архітектурним елементом першого поверху стали аркові вікна, які виходять на фасад вулиці Прорізної. Ми зберегли їхні оригінальні укоси і пофарбували свіжим зеленим у колір стіни. Решту матеріалів та відтінків підібрали відповідно до концепції градієнта.
Another focal element of this floor is the textured brick walls. Through the play of light and shadow, they create a unique perceptual experience. Some of the brick we used for the flooring, to evoke the feel of a yard or a garden.
***
Важливим акцентом інтер’єру є фактурні цегляні стіни. Поєднуючи гру світла і тіні, вони створюють особливу атмосферу. Частину цегли ми також використали для підлоги, імітуючи настил двору або саду.
Also, located on the first floor an open kitchen, allows all guests to experience the process of cooking of Georgian dishes and to immediately enjoy their flavorful aroma. The kitchen area is lined with C.I.Form concrete blocks that contribute to the textural quality of the first floor. Illuminated from the inside, they fill the space with soft warm light.
***
На першому поверсі також розташована відкрита кухня. Її місце ми передбачили саме тут, аби усі гості відразу могли насолодитись процесом приготування грузинських страв та їхнім ароматом. Зона кухонних технологій облицьована бетонними блоками від C.I.Form, які додають текстурності першому поверху. Нам вдалося заповнити зал теплим світлом, підсвічуючи блоки зсередини.
Stairs of the black clinker tile lead to the basement where the restroom is located. With a predominantly dark color scheme, the clay washbasin — handmade made by local craftsmen — provides an accentual contrast.
***
Сходи з чорної клінкерної плитки ведуть до цокольного поверху, де облаштована вбиральня. Тут переважають темні кольори, а глиняний умивальник ручної роботи місцевих майстрів додає контрасту.
BANQUET ROOM
Upon ascending a flight of stairs, we enter into a separated, closed-off area. Called the "banquet room”, this space creates a cozy atmosphere for a private feast. Its color scheme differs from the general concept. Metal arches and Georgian ornaments on the walls and ceiling create a unique banquet atmosphere. We designed the ornament based on Georgian motifs, adapting it to the particularities of the space. Armed with only their hands and rulers, the craftsmen spent several weeks putting up this unique ornamentation.
***
Якщо піднятись на один марш сходів вище першого поверху, ми потрапляємо до окремого, закритого залу. Його назвали «бенкетним», тому що тут є можливість створити затишний настрій для свого застілля. Від загальної концепції він відрізняється кольоровою гамою. А грузинський орнамент, нанесений на стіни та стелю, і металеві зводи створюють унікальну бенкетну атмосферу. Орнамент розробили індивідуально на основі грузинських мотивів і адаптували під розгортку стін та стелі. Майстри протягом кількох тижнів наносили його від руки і під лінійку.
The room ends in a light screen of flax in the shape of an arch, completing the vaulted composition. To close off the area, you need only to shut the heavy velvet curtains; their rich blue color plays to the festive quality of the room. A small dressing room for the guests and an employee-only elevator for serving food is located behind the curtain.
***
На торці зали розташовано світлову ширму з льону у формі арки, яка завершує склепінчасту композицію. Щоб усамітнитись у залі, треба просто розсунути масивні сині штори з важкої оксамитової тканини, яка увиразнює святковість цього приміщення. За шторою захована невелика гардеробна для відвідувачів і технічний ліфт для подачі їжі.
SECOND FLOOR
As per our gradient concept, we decided to continue some stylistic choices from the first floor to the second. For one, the flooring of the second floor mirrors the ceiling of the first. On this level we chose warmer colors and tactile materials to evoke the comfortable atmosphere of Mama Manana’s living room.
***
Відповідно до нашої концепції, частина інтер’єрних рішень із попереднього рівня продовжує свої мотиви на наступному. Зокрема, підлога другого поверху стає дзеркальним відображенням стелі на першому. Ми обрали теплі кольори, тактильні матеріали, щоб передати затишок вітальні тієї самої господині Мами Манани.
Along with the window is a soft seating area, which welcomes you to relax and stay awhile. In the middle of the room, we placed a large table and wooden chairs for a cozy family meal by the fireplace. The setting is complemented by a wooden shelf with an extraordinary collection of Georgian wines.
***
Уздовж вікон облаштована м’яка посадка, яка так і вабить затриматись у гостях надовше. У центрі зали біля каміна стоїть великий стіл із дерев’яними стільцями для сімейного застілля. Атмосферу доповнює дерев'яний стелаж з багатою колекцією грузинських вин.
The key feature of this floor is our unique deep-green tiled construction with rounded corners. Inside we placed restrooms on one side and bar facilities on the other. It is lined with eight types of tiles, which vary in size and ornament, made uniquely for us by local craftsmen from Detiles Mosaics.
***
Яскравим акцентом поверху є насичено-зелений колір приміщення зі згладженими кутами. Всередині ми по один бік розмістили вбиральню, а по інший – барні технології. Приміщення облицьоване вісьмома типами плитки, які різняться за розміром та орнаментом. Її виготовили на замовлення місцеві майстри з Detiles Mosaics спеціально для нашого проєкту.
Against the green-tiled construction brightly stands our copper bar. It perfectly matches the lamps over the communal table, made of the same material.
***
На тлі зеленого боксу вирізняється бар із міді. З цього ж металу виготовлені світильники над комунальним столом.
The stairwell to the third floor is framed by a metal structure of pipes that resemble vines. Continuing to draw inspiration from our gradient concept, the light-colored walls flow into a wooden ceiling made of 50-year-old oak. This oak forms the flooring of the third floor.
***
Сходовий марш на третій поверх огороджено металевою конструкцією. Вона виготовлена з металевих труб, а своєю формою нагадує виноградну лозу. За концепцією градієнта, світлі стіни переходять у дерев’яну стелю, зроблену зі старовинного дуба 50-літньої витримки, який, своєю чергою, плавно утворює підлогу третього поверху.
THIRD FLOOR
The third floor is the highest level and thus the brightest of all the floors. We chose a glass sliding partition rather than a wall to separate the room and the terrace. This increases the floor space and allows for a lot of daylight to enter. In the summertime, this floor transforms into a unified open space.
***
Третій поверх – останній і найсвітліший. Замість стіни ми встановили скляну розсувну перегородку, яка розділяє залу та терасу. Таким чином візуально збільшили площу і додали багато денного світла. В літній період поверх перетворюється на єдиний відкритий простір.
The seating on this floor is a lounge zone with cozy armchairs and sofas. We decided to create two levels of seating on the terrace, which gives the guests sitting near the fencing a wonderful view of the street and the city.
***
Посадкові поверхні цього поверху є більш лаунжеві завдяки кріслам та диванам. На терасі посадкові поверхні розташовані дворівнево. Це дає змогу гостям, які сидять біля огородження, бачити вулицю і саме місто.
The room is separated from the staircase by a decorative screen made of a material that emulates black fur. It resembles the traditional clothing of a Georgian shepherd. The material was produced from hemp stalks by Ukrainian manufacturer DevoHome.
***
Візуально приміщення відокремлено від сходів декоративною ширмою. Вона виготовлена з матеріалу, що імітує чорне хутро, втілюючи концепцію традиційного вбрання грузинського пастуха. Матеріал було вироблено зі стебел коноплі українським виробником DevoHome.
The walls and ceilings of the restroom are decorated with a print: a herd of sheep grazing on the rocky hills of Georgia.
***
Стіни та стелю вбиральні оздоблено принтом, на якому зображені вівці, що пасуться на пагорбах Грузії.
The main element of the space is stylized candles produced by Vasyl Hrublyak. They seem to float in the air, creating a cozy romantic atmosphere, which is further enhanced by a semicircular fireplace.
***
Головний акцент усього простору – стилізовані свічки, які виготовив Василь Грубляк. Вони ніби витають у повітрі. А це створює затишну романтичну атмосферу, яку також підсилює напівкруглий камін.






