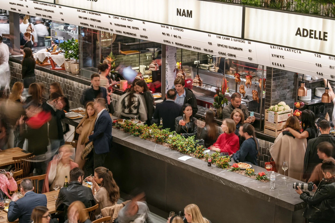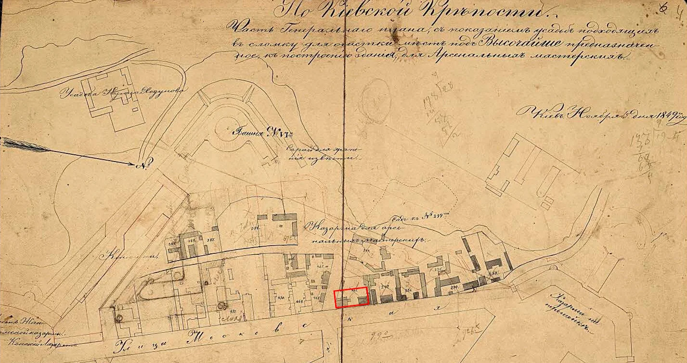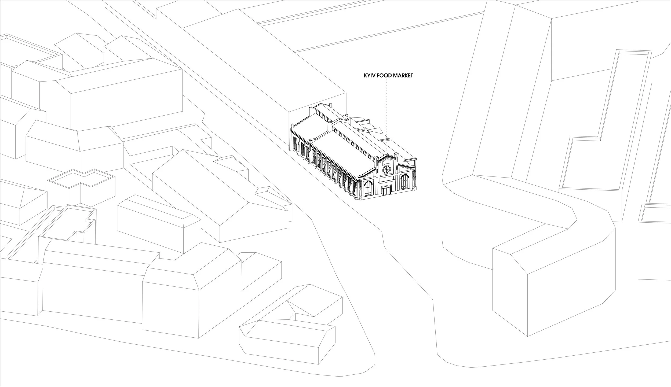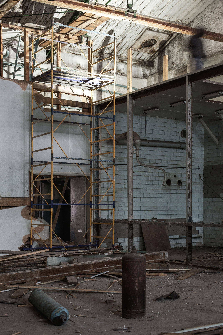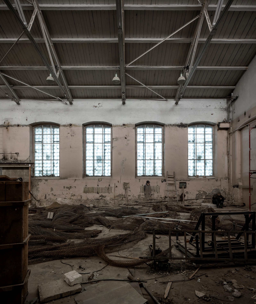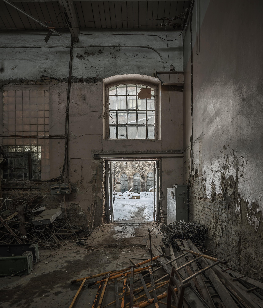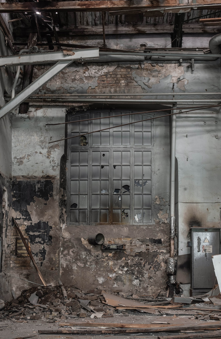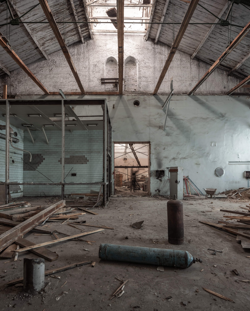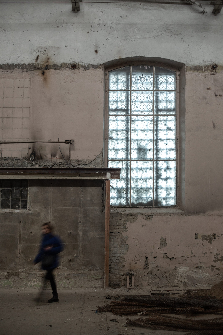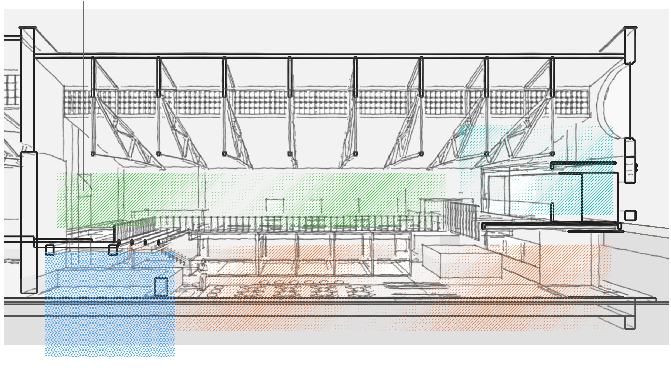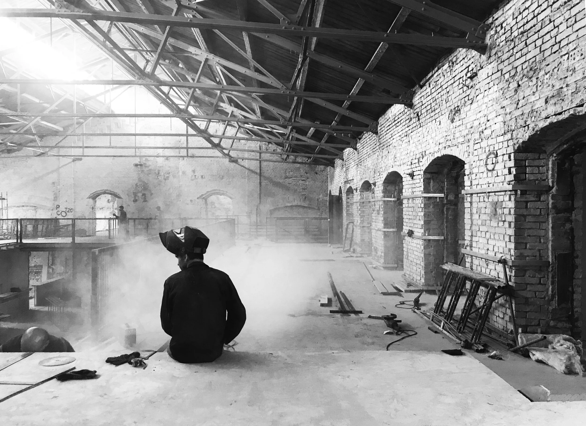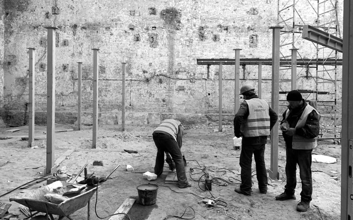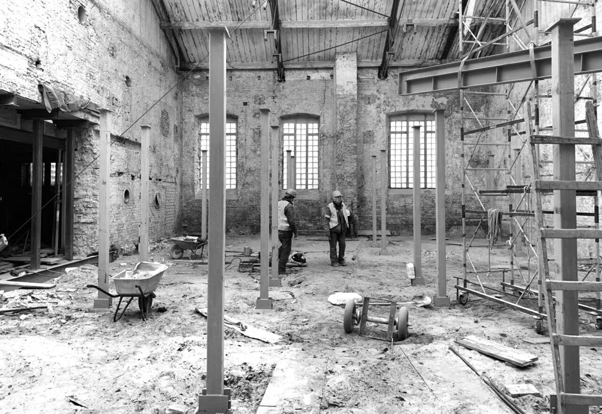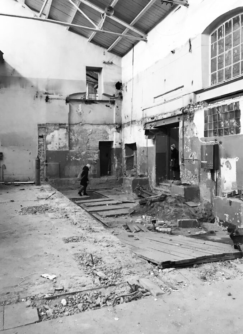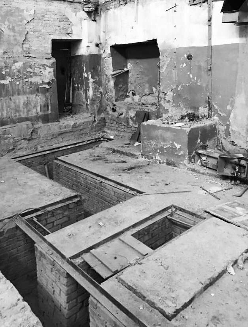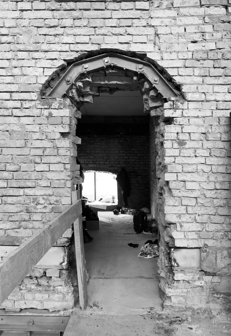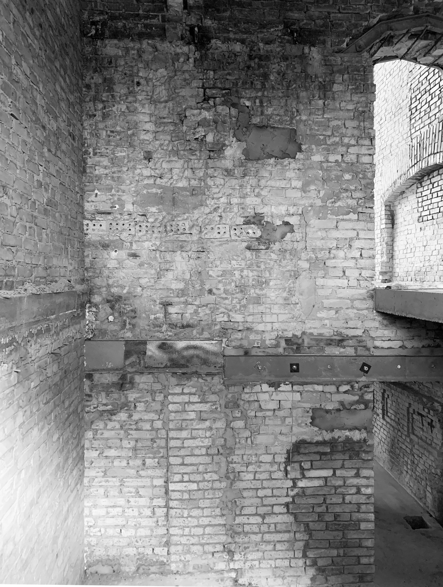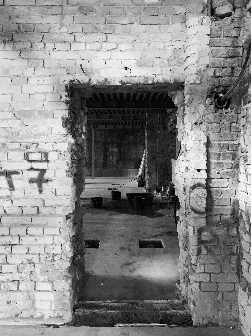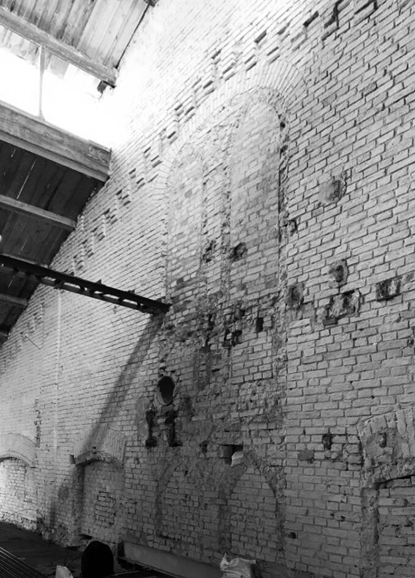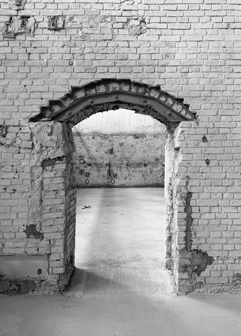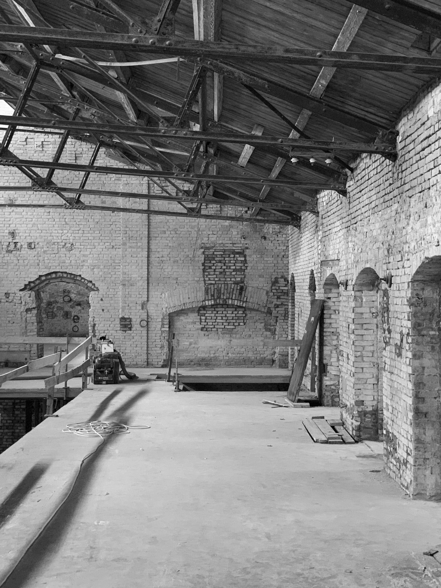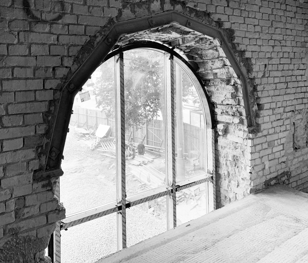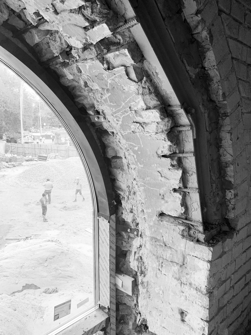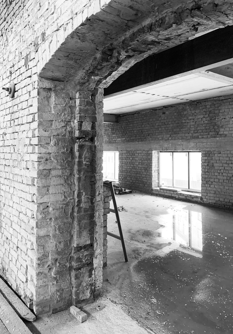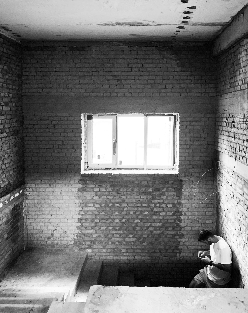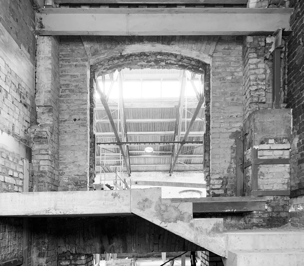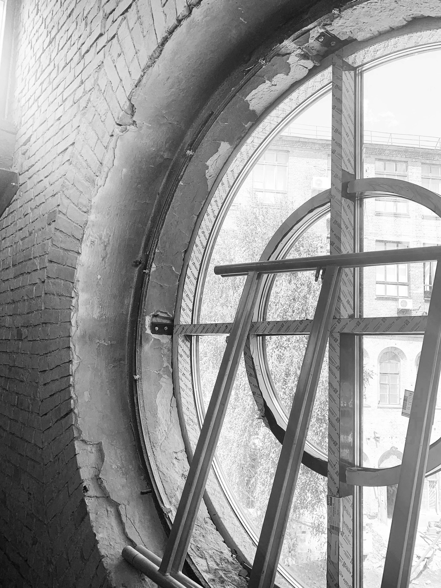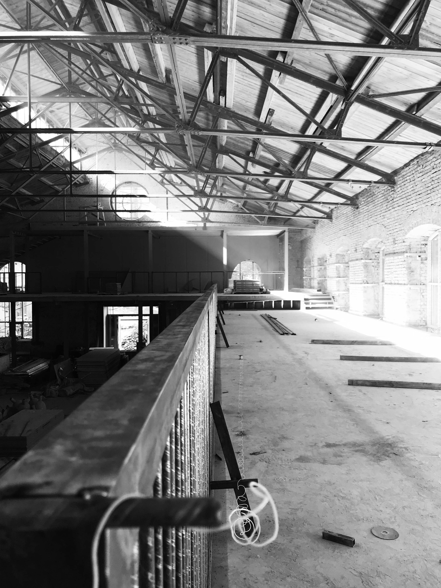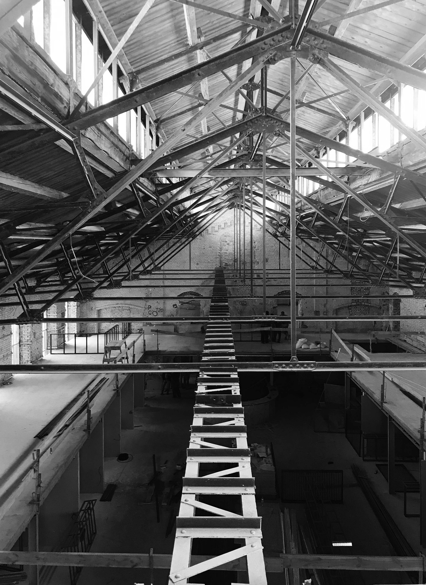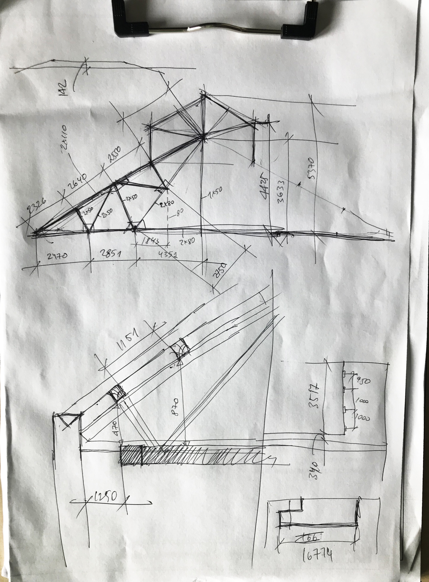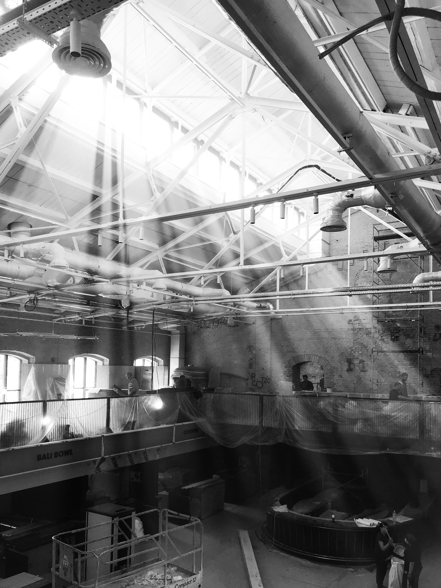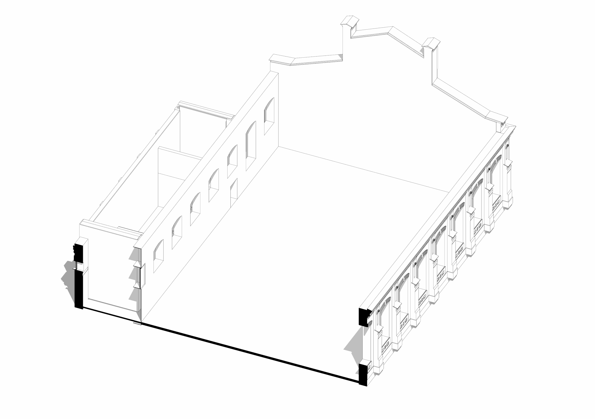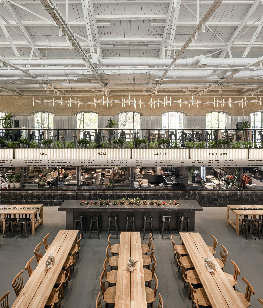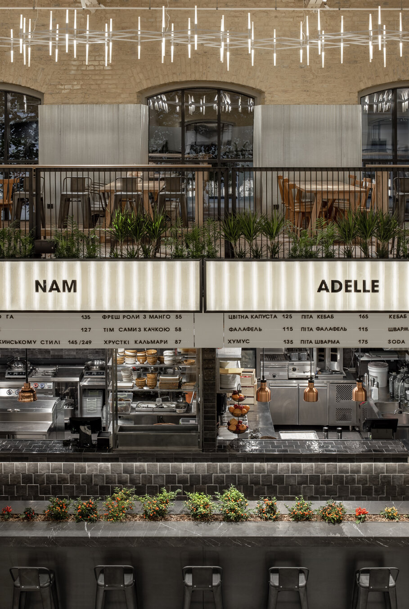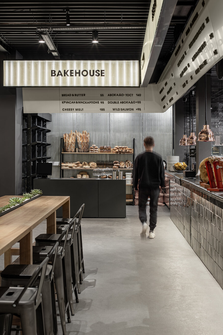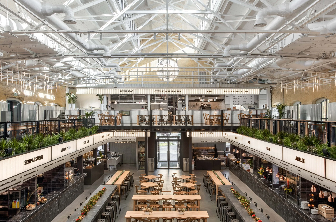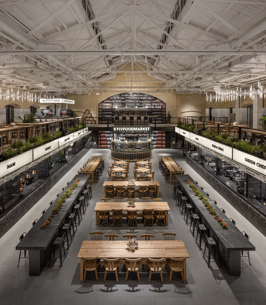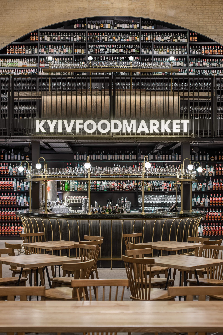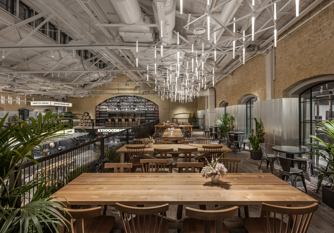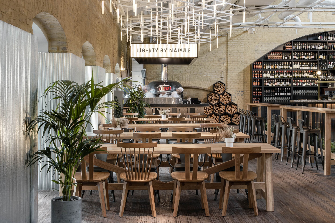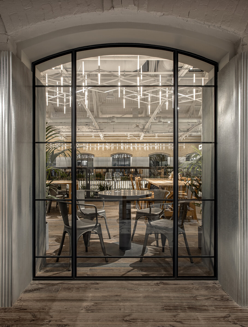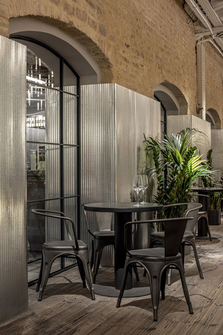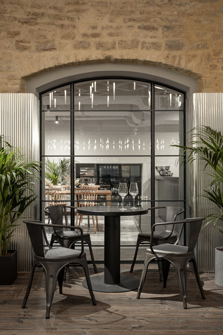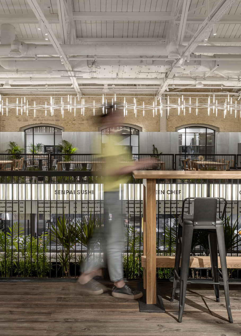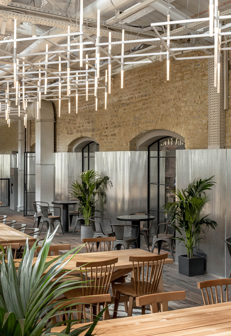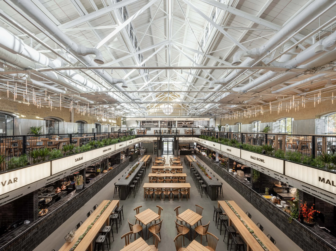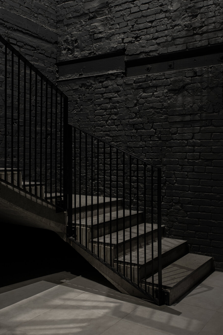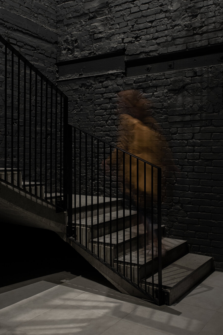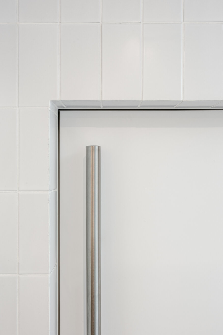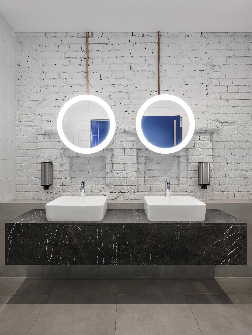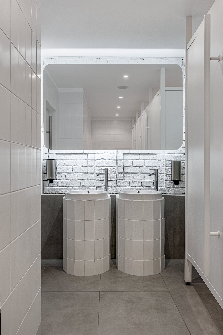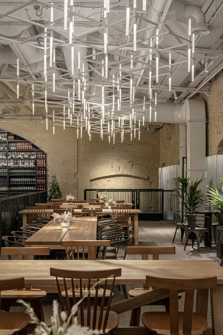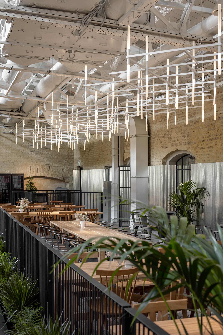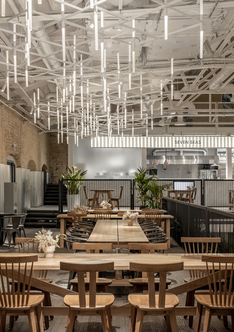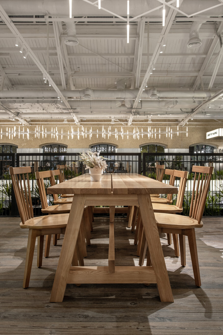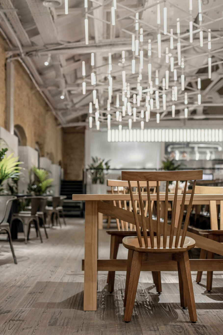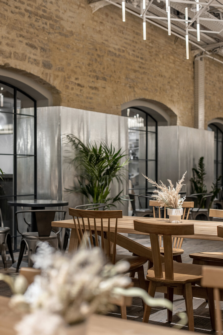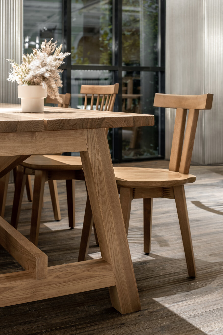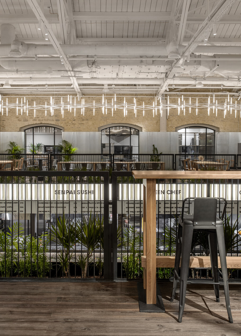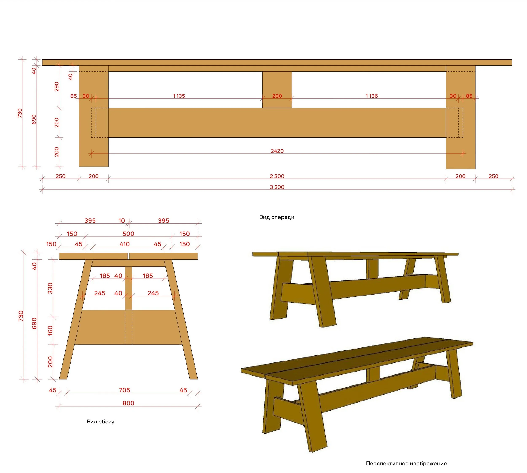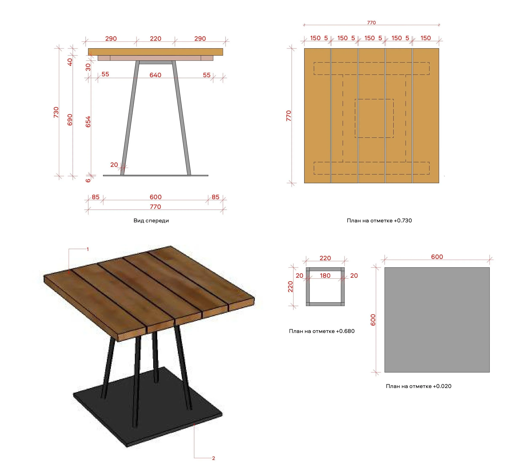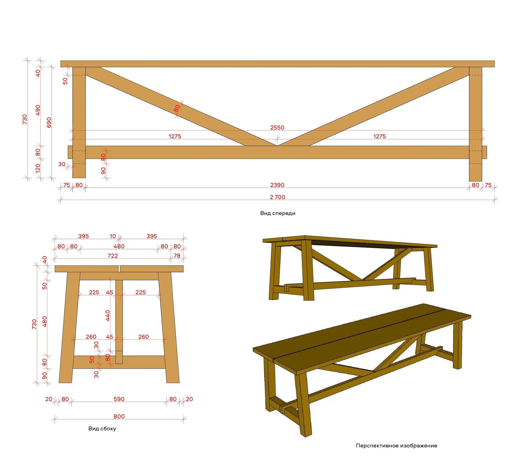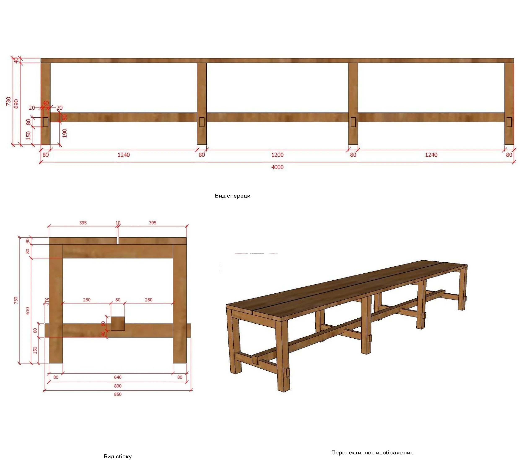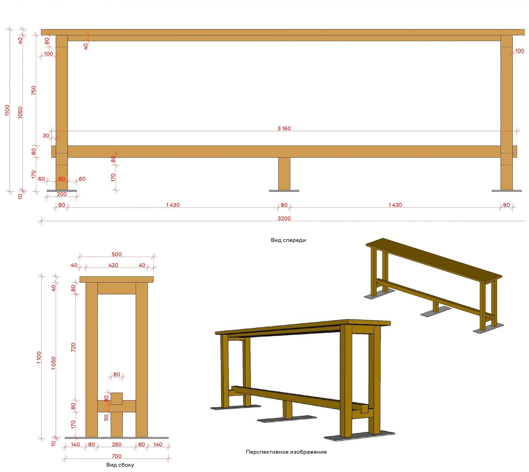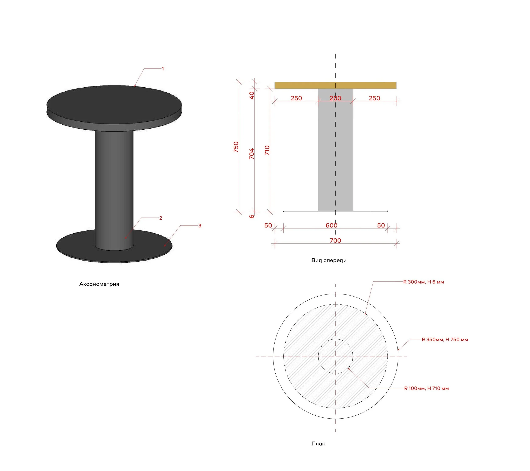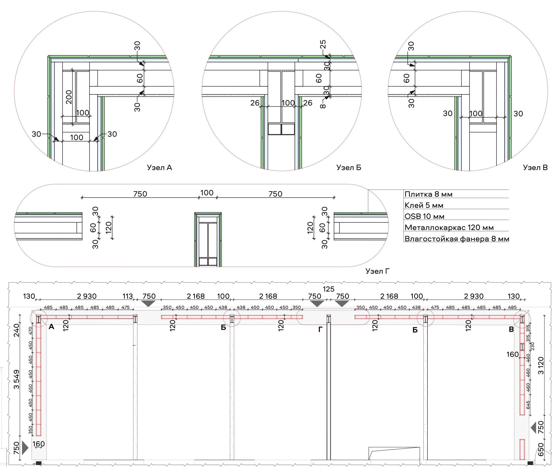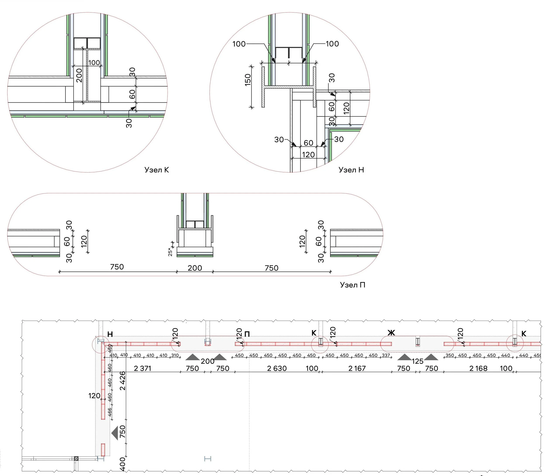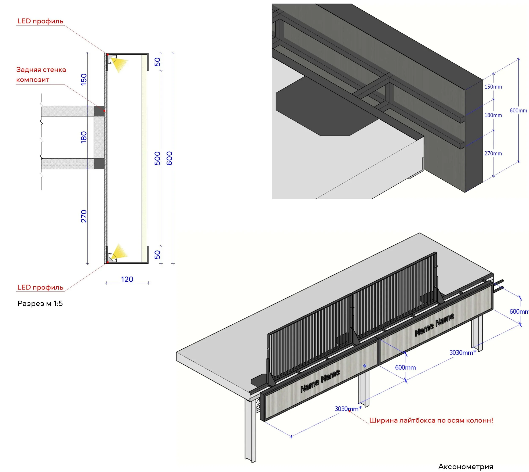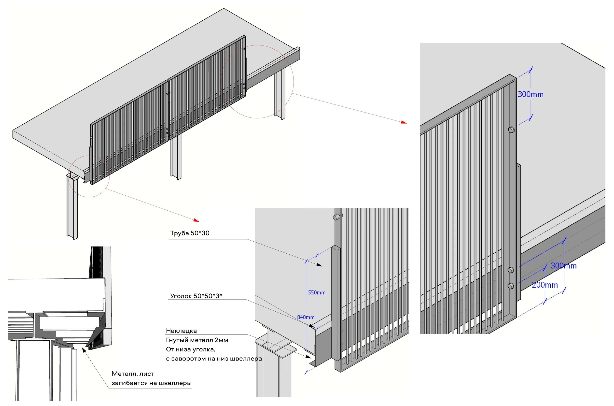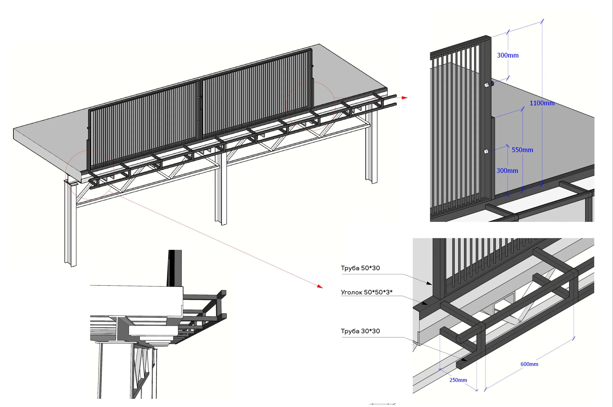KYIV FOOD MARKET
HISTORY | CONCEPT | CONSTRUCTION | DESIGN | DETAILS & FURNITURE | TEAM
Architects: Slava Balbek, Alla Vitas-Zakharzhevska, Anastasiia Mirzoyan, Lena Bryantseva, Yulia Barsuk, Yevhenii Kuchmin
Project Manager: Svitlana Kazanchuk
3D artist: Dmytro Bondarenko
Project Area: 2000 м2
Project Year: 2019
Location: Kyiv, Ukraine
Photo Credits: Yevhenii Avramenko
HISTORY
The 2000-sq.m KYIV FOOD MARKET is located in the building No. 5 of the former military arsenal built at the end of the 18th century. It is a fine example of industrial architecture, which distinctive authentic character originates from the building’s rich history.
Once a cold and empty space, it has now become a point of attraction where people get together, giving the place a new social meaning.
***
KYIV FOOD MARKET займає площу 2000 кв. м та знаходиться на місці колишнього військового арсеналу в корпусі під номером 5, зведеного наприкінці XVIII століття. Ця будівля є яскравим прикладом промислової архітектури з багатою історією, яка наділяє її виразним автентичним характером.
Якщо раніше це було порожнє холодне приміщення — тепер воно стало тією точкою тяжіння, де збираються люди і надають цьому місцю нового соціального значення.
CONCEPT
A commission undertaken by balbek bureau team came with a clear vision of the project concept, developed by the founder of the first food market in Odesa, the owner of the Cooper’s People company Alex Cooper and Kyiv restaurateur, the founder of the La Familia chain restaurants Mikhail Beylin.
***
Замовлення для команди balbek bureau надійшло вже із чітким баченням концепції від творця першого ринку їжі в Одесі, власника компанії "Люди Купера" Алекса Купера та київського ресторатора, засновника мережі La Familia Михайла Бейліна.
The co-founders’ concept was to collect the best Kyiv restaurants under one roof, where each of them would showcase their dishes. Menu options do not cross, which reduces competition between establishments to zero, and at the same time allows to satisfy the variety of taste buds.
***
В основі ідеї було зібрати найкращі київські ресторани під одним дахом, де кожен із них продемонстрував би свої страви. Позиції із меню не пересікаються, що зводить конкуренцію між закладами до нуля та водночас дає змогу задовольнити будь-які смаки гостя.
Zoning of the entire space was based on public perception and behavioral psychology. A starting point in space planning was a circular placement of the food court along the perimeter of the space. It formed an atrium with approximately 300 seating places in the center. Since it was necessary to keep the original atrium height, all auxiliary spaces were placed right above the food units.
***
Зонування та опорядження всього простору відбувалося на основі людського сприйняття і психології поведінки у місцях такого типу. Відправною точкою у плануванні стало розміщення фудкорту замкнутим колом по периметру приміщення. По центру утворився атріум, ядром якого стали посадкові місця. Їх близько 300 назагал. Оскільки виникла необхідність збереження оригінальної висоти атріуму, антресолі розмістили чітко над точками з їжею.
MIDDLE LEVEL
TOP LEVEL
BAR
BASIC LEVEL
CONSTRUCTION
Since no provision for telecommunications was made in the original architectural design, the project’s challenge was the lack of modern infrastructure. The issue was resolved by concealing various engineering solutions from public view underground.
***
Проект виявився також складним у питанні проведення необхідних комунікацій, оскільки архітектурою будівлі їх не було передбачено. Виходом стало монтування їх під землю.
The geometry of the façade windows was left in its original appearance, confining restoration work to the mere replacement of the glass. The wall on the opposite side of the hall was completely bricked up, but during the project development it was reopened. Inserts in the walls, where the brickwork is different in layout and shape were left as reminders of the building’s rich past.
***
Вікна повністю замінили та вставили нові із алюмінієвого профілю. Стіна на протилежній стороні зали була повністю замурована, проте в ході проектування її відкрили. Штрихами, які нагадують про багате минуле будівлі, є вставки у стінах, де цегляна кладка відрізняється розміщенням і формами.
The peculiarity of the building is its access to the daylight coming through skylights of the roof. The main bearing structure of the roof and trusses were preserved in their authentic form. The lathing of the roof was dismantled, then restored, repainted, reinforced and finally reinstalled.
***
Особливістю будівлі стало й те, що денне світло проникає з вікон даху. Що стосується покрівлі, то основна несуча конструкція та ферми були збережені в автентичному вигляді, а обрешітку демонтували, після чого її реставрували, пофарбували, укріпили та повернули на місце.
DESIGN
MAIN HALL
Level 1, besides being the main stage where events unfold, also plays a major functional role and differs both in its mood and the type of seating. High bar or half-bar counters dominate here, while the tables are mostly of the communal type, with a minimum of 4 seating places. There is less distance between them, which encourages communication and creates a greater people flow. Counters for the standing places are made of matt marble countertops on cold-rolled steel sheet frames.
***
Окрім того, що перший поверх є головною сценою, де розгортаються події, він відіграє основну функціональну роль, відрізняється як за настроєм, так і за типом посадки. Тут переважають високі барні та напівбарні стійки, а столи, переважно, комунальні з мінімальною кількістю розміщення на 4 особи. Відстань між ними менша, що підштовхує до невимушеної розмови та створює більший потік людей. Стійки для стоячих місць складаються зі стільниць із темного матового мармуру на каркасах обшитих холоднокатаним металом.
All individual food units feature the same design style. Food serving counter that is 27 m long (3 meters per food unit) stretches in a single line. The counter is tiled in various textures, creating a uniform appearance on entering a unit kitchen, without ruining the overall design concept. The durable self-leveling floor was designed for the intended use of the entire level.
***
Що стосується безпосередньо фуд-точок, вони всі відтворені в єдиному стилі. Стійка видачі страв, довжиною 27 м по 3 м на комірку, простягається вздовж суцільною лінією. Вона обшита плиткою з неоднорідною текстурою, яка створює єдину оптичну цілісність при входах в технологію, не порушуючи концепції. Підлога тут наливна, зносостійка, обумовлена призначенням всього рівня.
In addition to food courts, with their laconic and restrained design, there is a round bar counter with a green marble tabletop on Level 1. It is atypical for such places since station installation is considered to be quite complex.
***
Окрім фудкортів, лаконічних та стриманих по дизайну, на першому поверсі є кругла барна стійка із зеленою мармуровою стільницею. Для таких місць вона є нетиповою, бо вважається складною у питанні монтування станцій.
SECOND LEVEL
Level 2, on the other hand, differs in tone and purpose, which makes it quite different from Level 1. The top of the marble bar counters is accented with shiny brass shelf frames above them. The hall features both standard four-seating tables and communal ones. The distance between them was pre-determined by the owners to create a quiet atmosphere on Level 2.
***
Другий поверх, у свою чергу, різниться за тональністю та призначенням від першого рівня. Фронт стійки видачі ресторанів тут виконаний з мармуру, доповнений блискучими металевими каркасами поличок над ними. У залі представлені столики як і з 4-х місною посадкою, так і великі комунальні столи.
Also, there is a private room on Level 2, the so-called show kitchen, that has two main functions. It could be used for master classes or presentations.
***
Крім того, на поверсі є додаткове закрите приміщення, так звана шоу-кухня, яка служить місцем для проведення майстер-класів чи презентацій.
The primary style of the entire complex was adhered to while designing the interiors. Thus, the walls were left bare, revealing authentic brick, that was originally used to build the entire Arsenal architectural ensemble. The brickwork was covered with a special finishing, the formula and color of which had been developed by a conservation professional specifically for this project, to accurately reproduce the shade of the original brickwork. The metal lining of the walls on Level 2, for which each leaf was bent individually (and which produced a "corrugation" effect), could be considered a modern accent in design.
***
В оформлені дотримувалися первинного стилю всього комплексу. Так, стіни залишили оголеними, відкриваючи автентичну цеглу, із якої побудований весь архітектурний ансамбль “Арсенал”. Її шви обробили спеціальною затиркою, формулу та колір якої розробляла реставраторка спеціально під проект з метою точно відтворити відтінок оригінальної сполуки. Сучасним акцентом можна вважати металеву обшивку стін на другому поверсі, для якої кожен листок під замовлення гнули окремо, що в результаті дало ефект “гофре”.
A wine rack with the bar on Level 2 has become the main focal point of the place. It is the first thing that catches the eyes of the KYIV FOOD MARKET visitors.
***
Основним композиційним центром є винний стелаж з баром на другому поверсі — це перше, що впадає у вічі відвідувачам KYIV FOOD MARKET.
THIRD LEVEL
Level 3 of the project has become an observation point providing a spectacular view of Arsenalna metro station and surrounding areas.
***
Третій рівень в проекті відіграє роль оглядового майданчика, а з його вікна відкривається мальовничий вигляд на станцію метро “Арсенальна” та прилеглу територію.
TRANSIT & AUXILIARY
The distinctiveness of the architectural monument determined the technical restrictions while designing the restrooms. Hence, the architecture team provided the facility with the main functionality and followed the industrial minimalism in design.
***
У створенні санвузлів складністю стала сама специфіка роботи з пам’яткою архітектури. Це обумовило технічні обмеження в проектуванні. Тому обійшлися основним функціоналом, а в оформленні слідували індустріальному мінімалізму.
DETAILS & FURNITURE
Appearance and functionality are complemented by a long chandelier on Level 2. It is a lightweight airy structure comprised of six sections, each of which weighs approximately 3 kg. Its main element is a two-sided thin acrylic tube that diffuses light downwards onto the tables below.
***
Довершений вигляд, а також функціонал доповнює довга люстра на другому поверсі - легка просторова структура із шести секцій, кожна з яких має вагу близько 3-х кг. Основним елементом в ній є двостороння тонка акрилова трубка, з якої світло розсіюється донизу, потрапляючи на столи.
Manual processes in manufacturing of the chandelier have made such an effect possible. The main lighting was provided by the Dnipro company Expolight. The task was to achieve an intimate atmosphere, which was created with the help of pinpoint lights aimed at table surfaces.
***
Такого ефекту досягли завдяки ручній роботі. Основне ж освітлення було забезпечене українською компанією Expolight. При цьому головним запитом було створити камерну атмосферу. Архітектори досягнули такого ефекту завдяки точковим світильникам, направленим на місця посадки.
Tables for KYIV FOOD MARKET were created by a Ukrainian contractor from Odesa. A durable and pleasant to the touch solid ash was used for their manufacturing. Wooden chairs, in turn, are from the Turkish furniture brand Sandalyeci. To emphasize the overall industrial design motif, some of the chairs are made of metal.
***
Столи KYIV FOOD MARKET створені українським підрядником із Одеси. Для їх виготовлення використаний масив ясена, який є зносостійким та приємним на дотик. Дерев’яні стільці, у свою чергу, від турецького виробника Sandalyeci. Аби підкреслити промисловий мотив дизайну, інша частина стільців виконані з металу.
The need for reorganization of such premises and the implementation of projects involving the conversion of neglected, but historically important buildings into public places, forms a new approach in urban development processes.
***
Необхідність реорганізації таких приміщень та втілення в них проектів, які передбачають перетворення занедбаних, проте історично важливих будівель на публічні місця, формує новий підхід у процесах містобудування.

