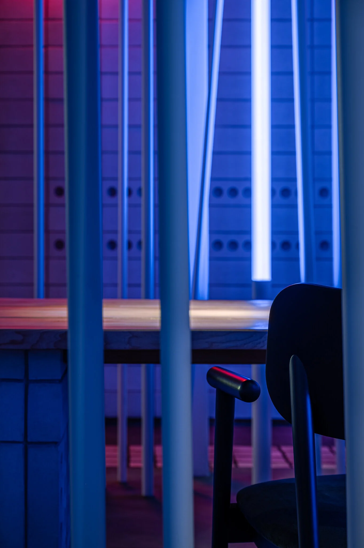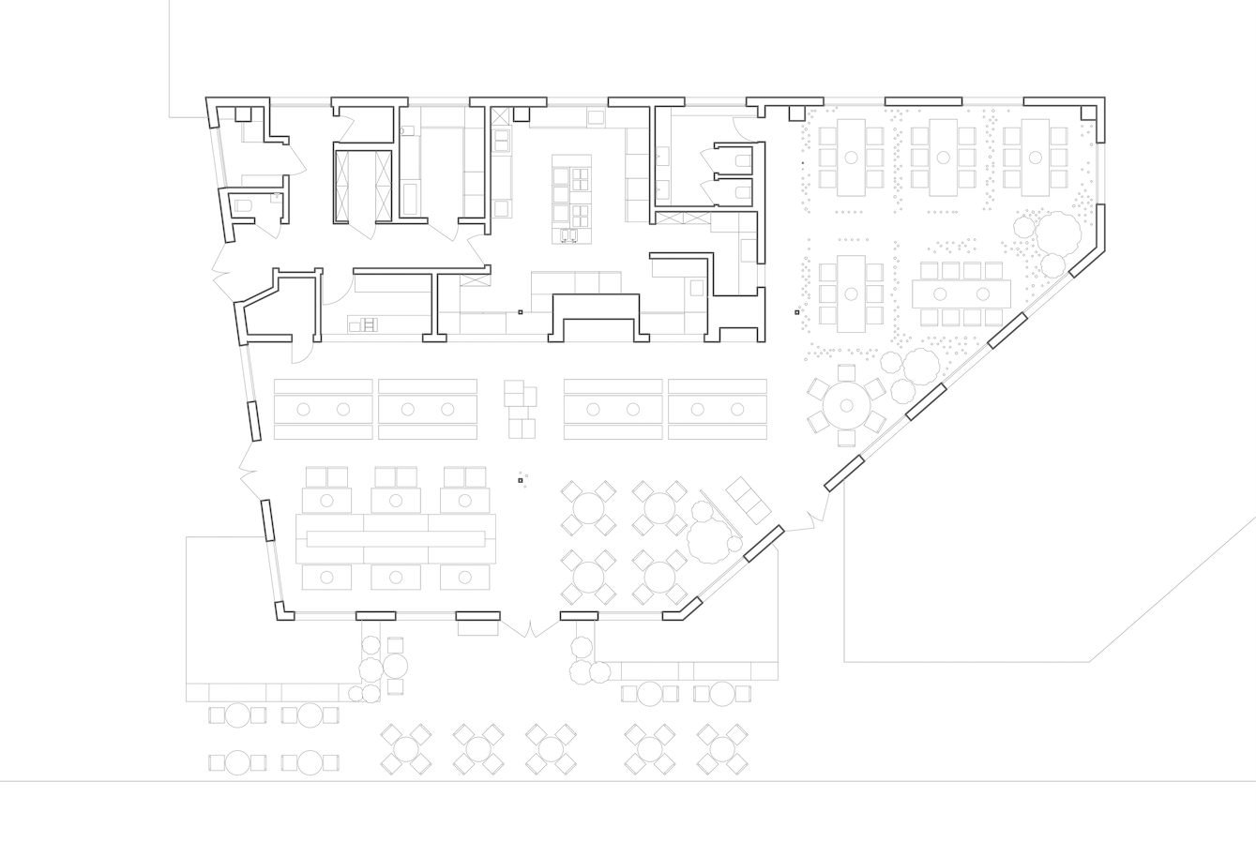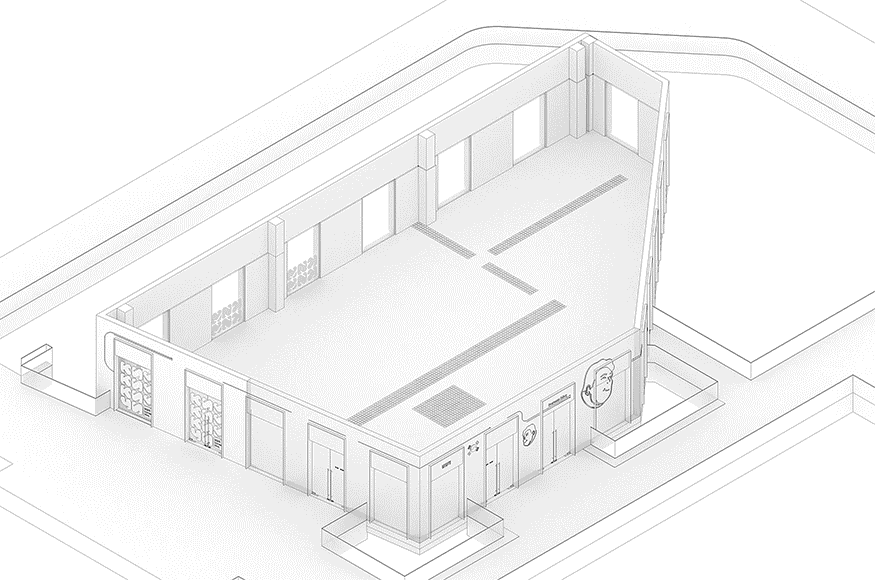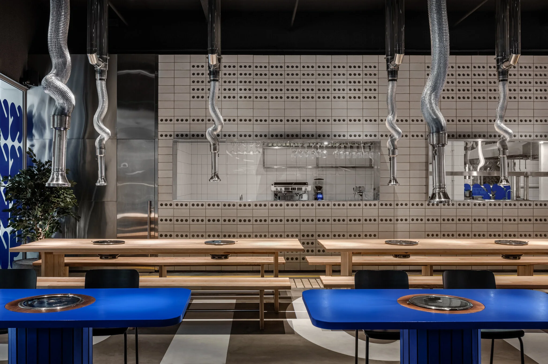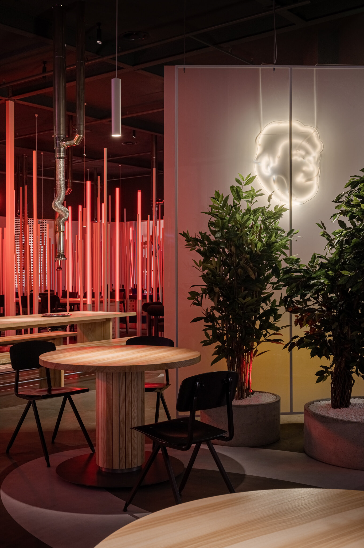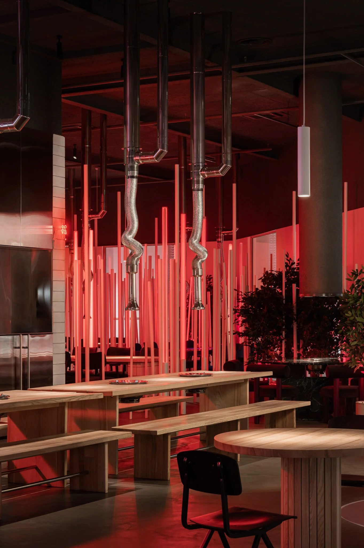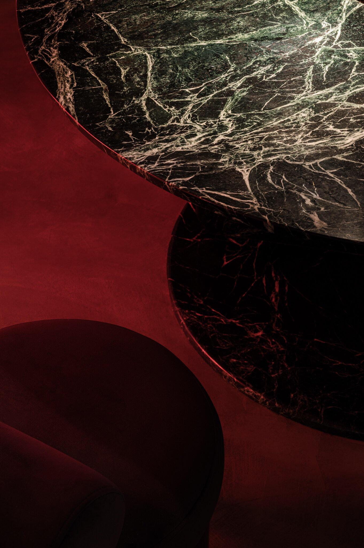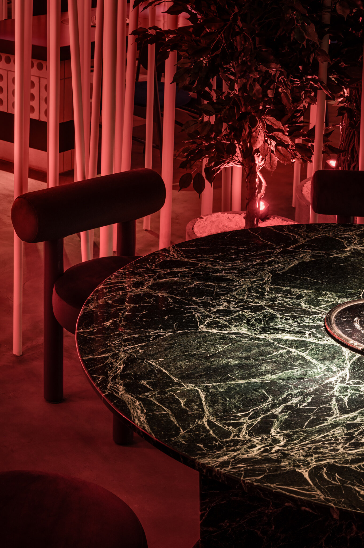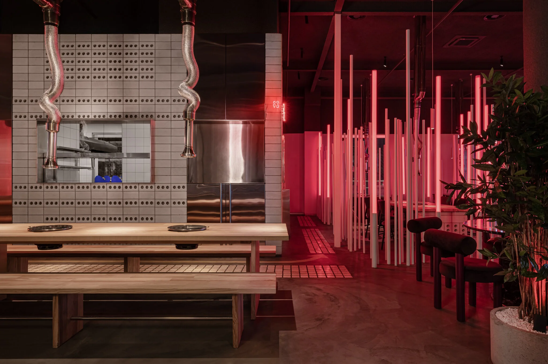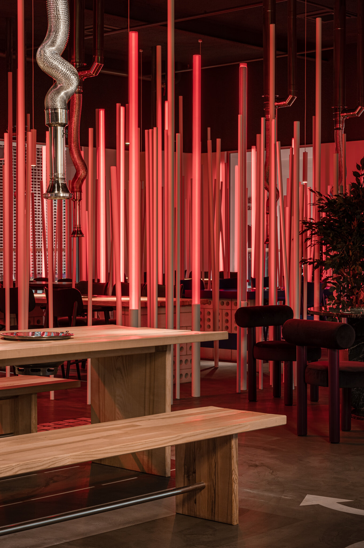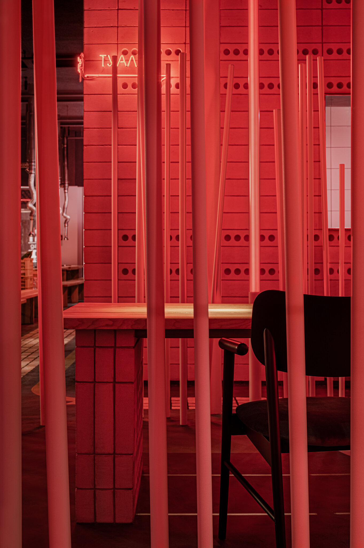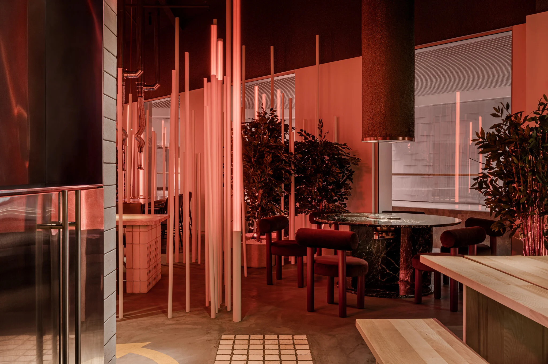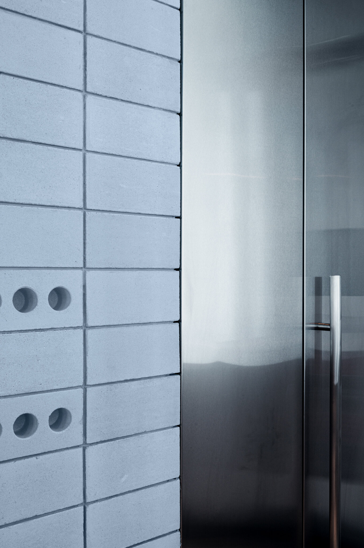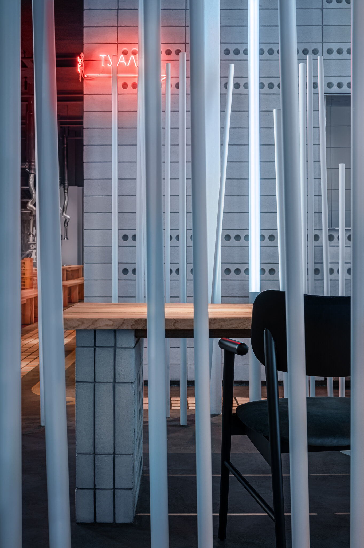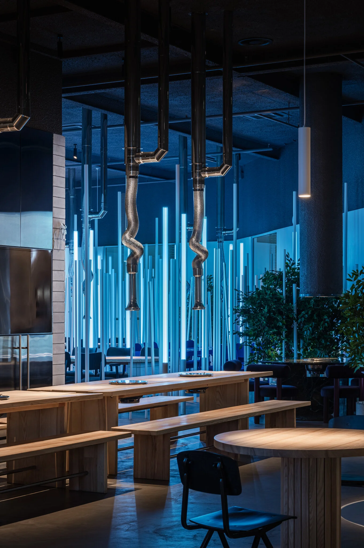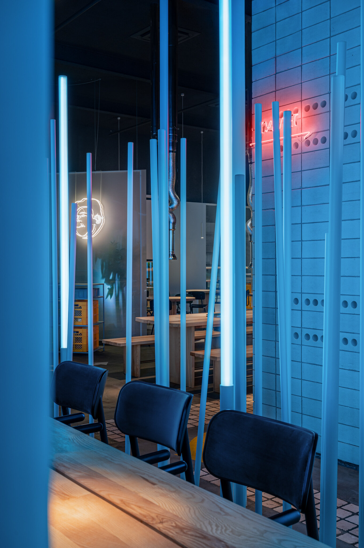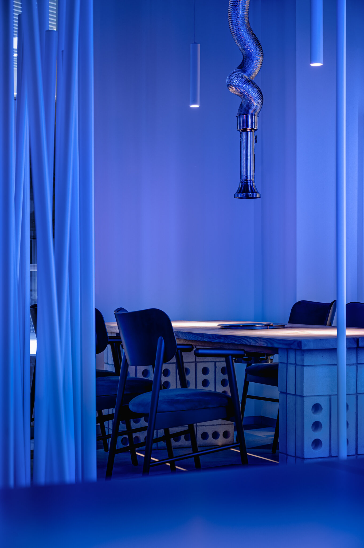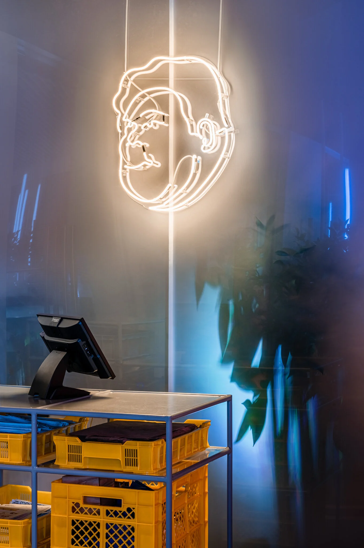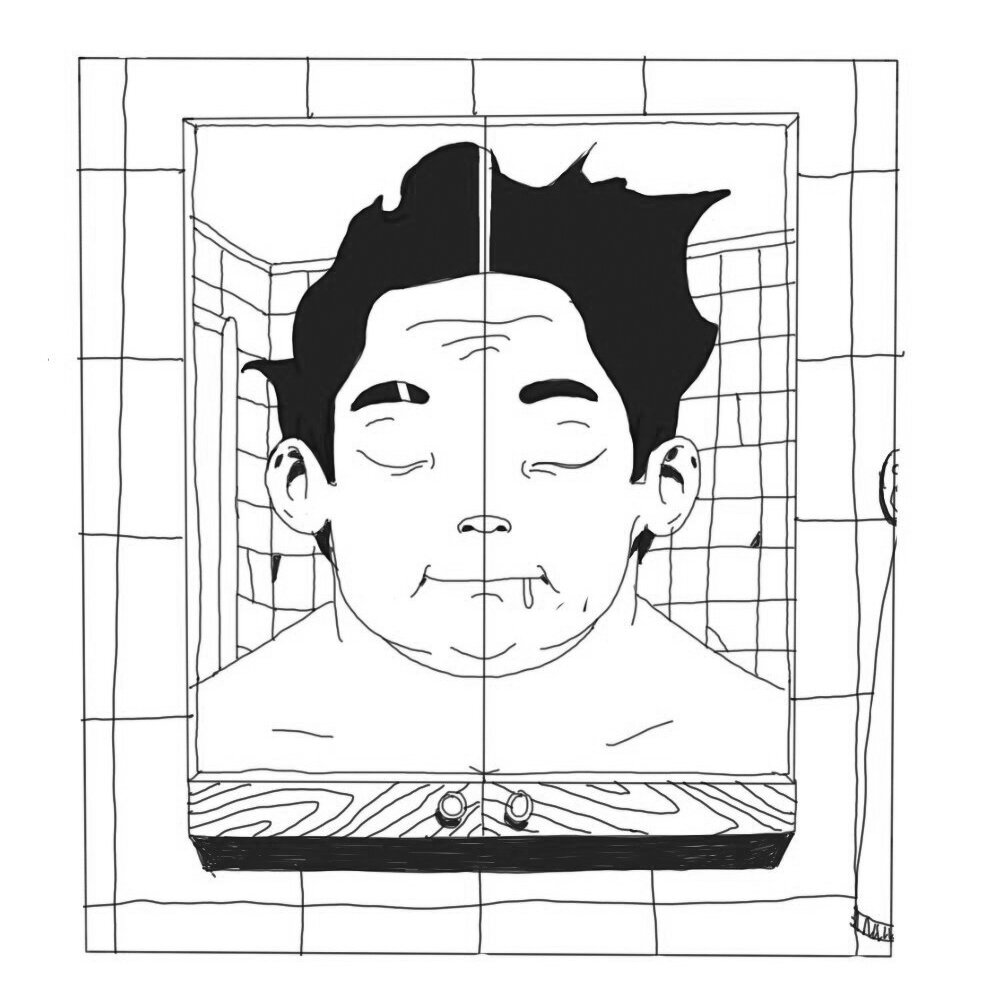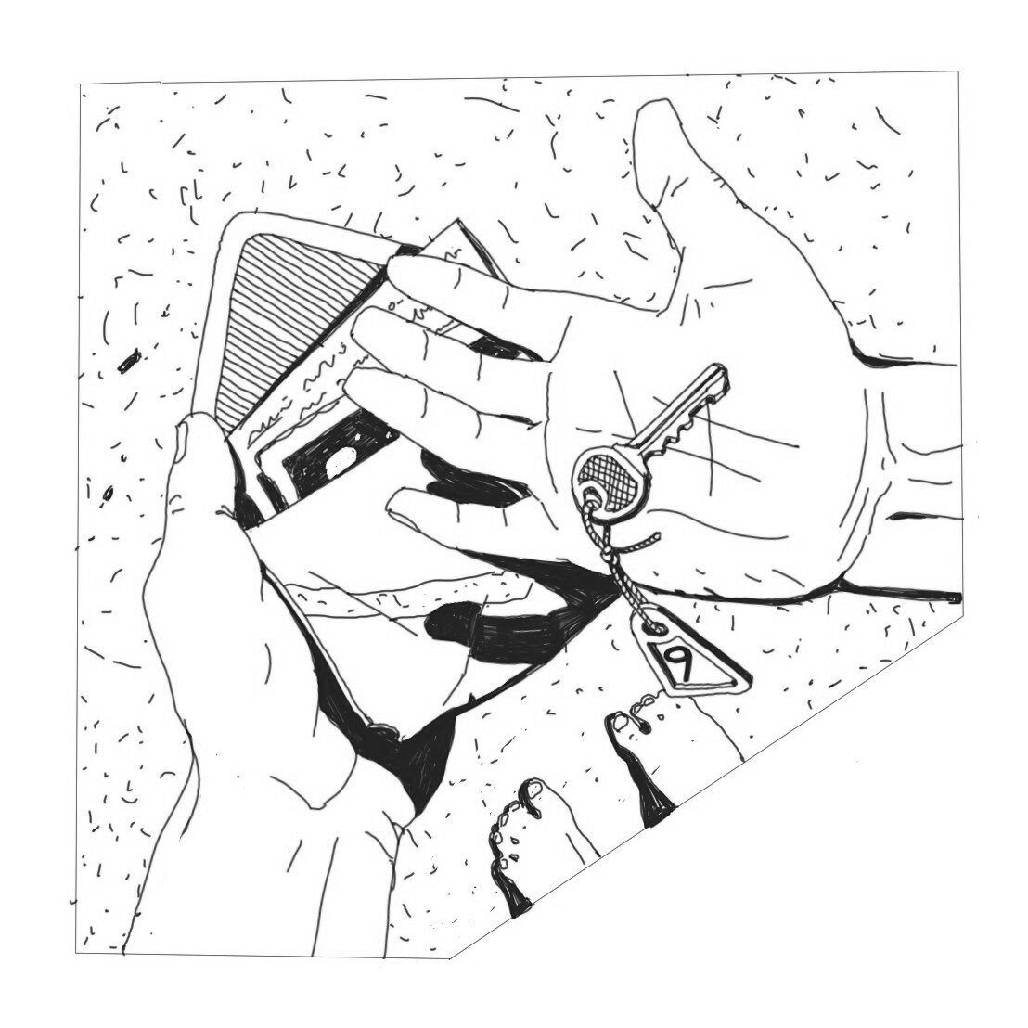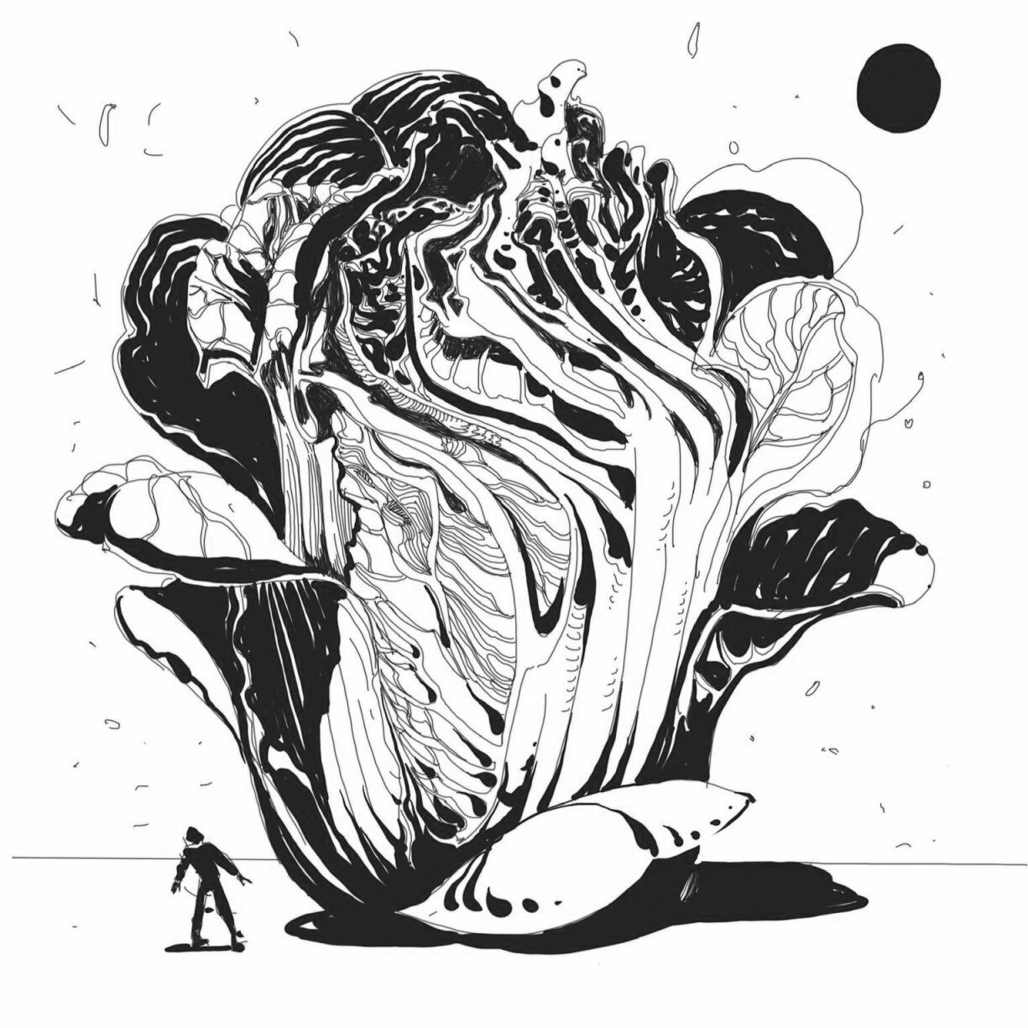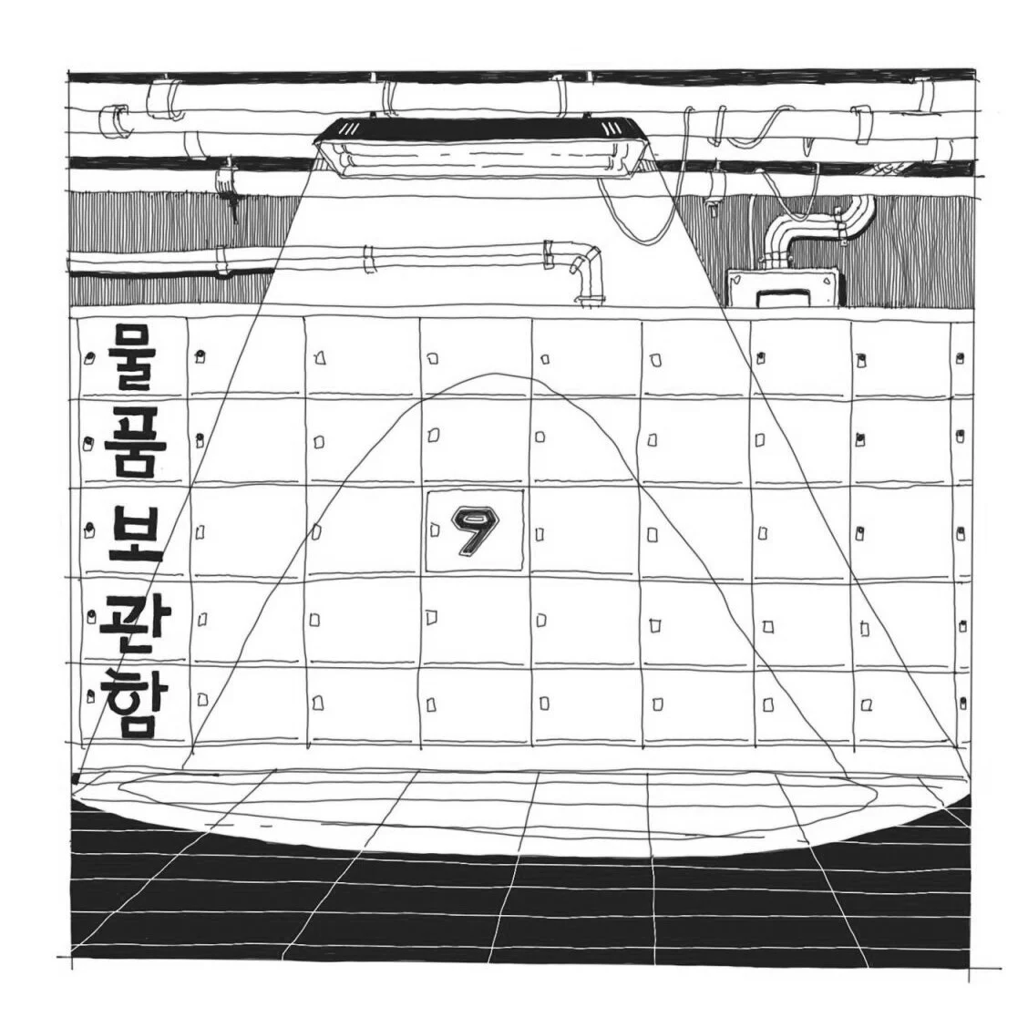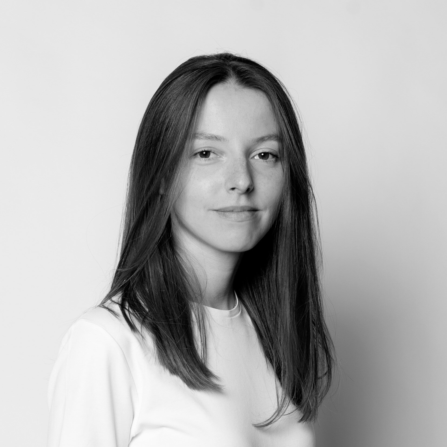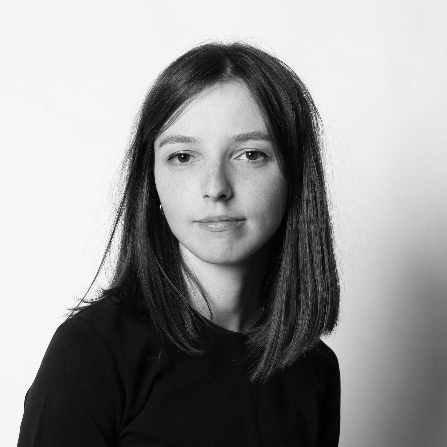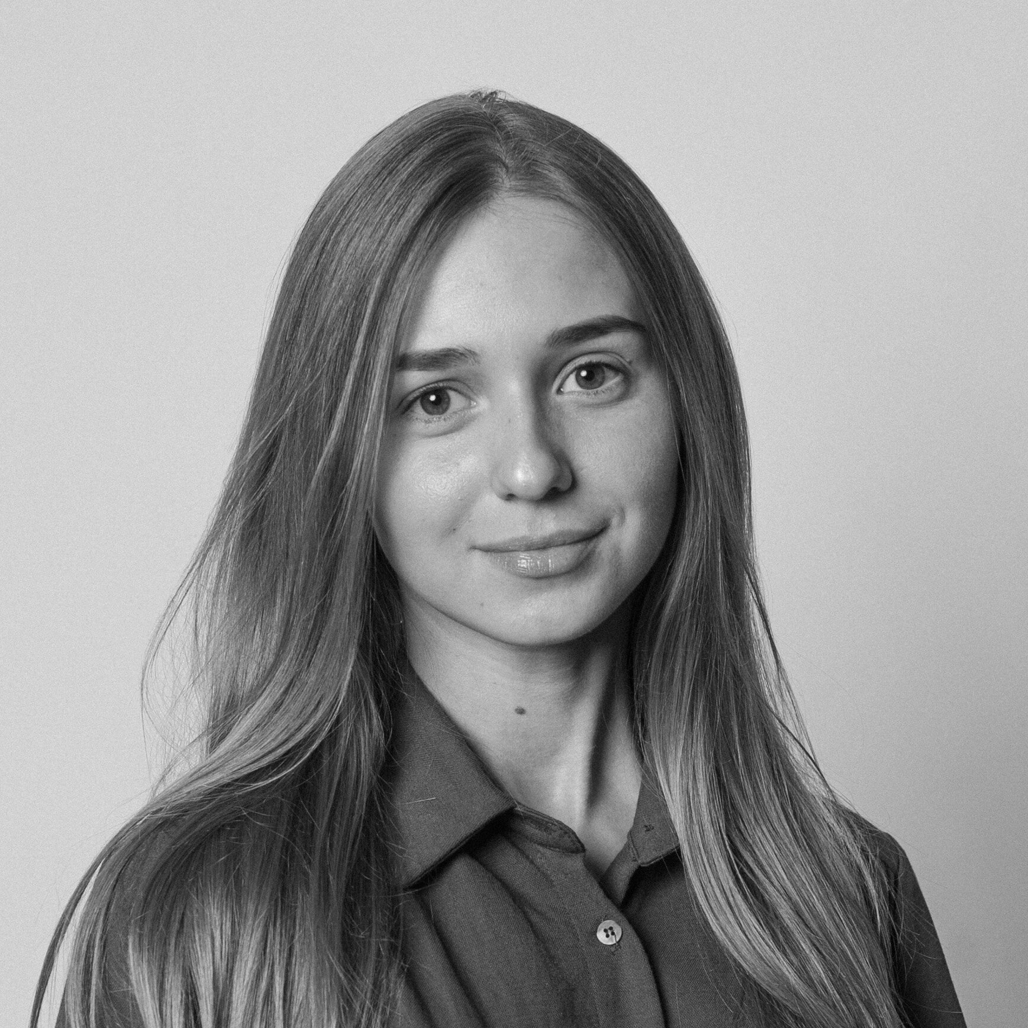KIM KIMCHI
Architects: Slava Balbek, Anna Kruglova, Olena Kruglova, Viktoriia Savchenko
Product Designer: Serhii Havrylov
Project Manager: Kateryna Karelshtein
Project Area: 415 sq. m
Project Year: 2020
Location: Kyiv, Ukraine
Photo credits: Yevhenii Avramenko
ABOUT
Kim Kimchi is a Korean restaurant located in the Retroville shopping plaza in Kyiv. The worldwide success of Korean cuisine inspired our clients so much that they decided to bring it to Ukraine, opening a restaurant with that same authentic atmosphere in the capital.
The restaurant spans 415 sq. m and seats 146 people. Here you can get a taste of kimchi, bulgogi, and japchae, made by the head chef invited especially from Korea.
***
Kim Kimchi — ресторан корейської кухні, розташований у ТРЦ Retroville у Києві. Засновників так надихнув світовий досвід корейської кухні, що вони вирішили перенести його в Україну, відкривши заклад зі схожою атмосферою у столиці.
Ресторан займає площу 366 кв. м і розрахований на 146 гостей. У ньому можна скуштувати страви на кшталт кімчі, бульгогі та джабче від шеф-кухаря, запрошеного з Кореї.
CONCEPT
We aimed to create a unique and contemporary space. Inspired by the atmosphere of Asian megalopolises, we placed the idea of the ‘urban jungle’ at the core of our concept. To convey this, we used characteristic elements and materials: silicate bricks, neon signs, marble paving, as well as infographics reminiscent of road markings on the restaurant’s floor.
***
Нашою метою було створити сучасний оригінальний простір корейського ресторану. Надихнувшись атмосферою міст та просторів, де живуть люди, ми взяли за основу інтер'єру концепцію «міських джунглів». Тому використали у дизайні кілька характерних для неї матеріалів та елементів: силікатну цеглу, неонові вивіски, мармурове мощення, а інфографіку на підлозі виконали в стилі дорожньої розмітки.
The restaurant’s space is a complex form with floor-to-ceiling windows around its perimeter. Working with such a form presented both advantages and difficulties. On the one hand, the picturesque windows made the restaurant’s interior highly visible from all corners of the shopping plaza, which allowed us to attract diners into the restaurant easily. But on the other, it was a challenge to place the kitchen zone in a way that would highlight its best features yet conceal all the unsightly day-to-day processes that go on behind the scenes.
***
Простір ресторану – це приміщення складної форми з вікнами від підлоги до стелі по периметру. У роботі з цим проєктом були свої переваги та труднощі. З одного боку, завдяки великим вікнам інтер’єр ресторану помітний з усіх боків торгового центру. Таке планування дає нам змогу привабити відвідувачів завітати у заклад. З іншого – було складно розмістити зону кухні так, щоб вона стала акцентом в інтер'єрі, проте приховати всі неестетичні процеси, які відбуваються там.
This is why we divided the restaurant’s main space into two principal areas: the dining area and a separate cube with an open kitchen. Along with our clients, we settled on this type of kitchen plan and faced it toward the dining area as well as the general direction of the shopping plaza. As a result, this transformed the cooking process into one of the restaurant’s main attractions, all the while keeping the space open and airy, yet still conveying the atmosphere of a busy urban market. We located the entrances in a way that lets the main flow of customers enter via the atrium of the shopping plaza.
***
Тому ми поділили основний простір ресторану на дві головні зони: зал для гостей і окремий куб з відкритою кухнею. Разом із замовниками вибрали саме такий тип кухні та зорієнтували його на зал і у бік ТРЦ. Таким чином нам вдалося перетворити процес приготування їжі на одну з основних приваб ресторану, зберегти відчуття відкритості простору і нагадати про атмосферу великих міст. Вхідні групи ми розташували так, щоб основний потік людей потрапляв усередину закладу з атріума торгового центру.
Another asset of our space is its high ceiling, measuring in at 4,5 meters. We wanted to conserve this height, which is why all the engineering networks are located on the technical floor of the plaza, above the restaurant.
***
Ще одна перевага нашого приміщення — високі стелі (4,5 м). Ми дуже хотіли зберегти цю висоту, тому всі інженерні мережі винесли на технічний поверх ТРЦ над приміщенням ресторану.
PROCESS
INTERIOR DESIGN
We zoned the dining area using different types of seating. Closer to the noisy areas, such as the bar, we placed two large communal tables, and along the windows – a quiet lounge area and a bright blue sofa which quickly became a focal point in the interior.
***
Зал для гостей ми зонували за допомогою різних типів посадки. Поряд із більш шумними зонами, як-от бар, ми розмістили два великих комунальних столи. Ближче до вікон облаштували тихі зони з лаунж-посадкою і яскравим синім диваном, який додав акценту в інтер'єрі.
Cozy tables seating 6 to 8 people were also placed alongside the windows, to ensure a comfortable atmosphere for larger parties. This area contains one of the most notable features of Kim – an interpretation of a bamboo forest, which consists of metal pipes fitted with luminescent elements. The bamboo forest not only illuminates the interior but also acts as a zoning element. Using this lighting installation, one can change the mood of the interior according to the time of day, type of event, etc. Since the bamboo forest is perfectly visible from the outside, it attracts guests into the restaurant but does not impose onto the shopping plaza’s main area.
***
Також біля вікон розмістили затишні столи на 6-8 осіб для комфортного проведення бенкетів. Саме в цій зоні облаштована одна з найголовніших особливостей закладу – інтерпретований бамбуковий ліс. Ця конструкція складається з вертикальних металевих труб з елементами, які світяться. Бамбуковий ліс не лише освітлює простір навколо себе, а й виконує роль перегородки. За допомогою такої світлової інсталяції можна змінювати настрій інтер'єру під пору дня, тип події та ін. Оскільки бамбуковий ліс чудово видно з вікон, він приваблює гостей зайти у ресторан, але й не втручається у загальний простір ТРЦ.
The lighting was programmed by ‘Expolight’, the company which took part in its design and development. The interior’s atmosphere is easily regulated throughout the day via a control panel. You can create smooth color gradients and regulate the brightness and saturation of the whole interior. During the design process, we settled on the colors of the Korean flag: white, blue and red, proposing lighting scenarios for all sorts of moods and times of the day: calm and light for mornings, bright and bold for parties.
***
Компанія Expolight брала участь у розробці та програмувала все освітлення. Атмосферу інтер'єру легко змінювати впродовж дня через панель управління. Завдяки медіастрічці «бамбукового лісу» можна відтворити плавні переходи барв та насиченість освітлення всього простору. На момент проєктування ми зупинилися на кольорах корейського прапора: білому, синьому і червоному. Також запропонували світловий дизайн за настроєм і часом доби: світлі і спокійні — на ранок, яскраві і насичені — для вечірок.
A special feature of Kim Kimchi is the possibility of ordering food and grilling it yourself. So for those who wish to experience authentic Korean BBQ firsthand, we fitted some of the tables with grills and original Korean extraction hoods above them.
***
Особливістю кухні Kim Kimchi є можливість замовити страву з меню і самостійно приготувати її на грилі. Для тих, хто бажає отримати досвід приготування оригінальних корейських страв власноруч, у деякі столи вмонтовані металеві грилі, а автентичні витяжки-гриль з Кореї закріплені над ними.
Most of the restaurant’s furniture is custom-made and designed by our team. However, for the restaurant’s seating, we chose chairs by Ukrainian designers Katerina Sokolova and Slava Balbek.
***
Майже всі меблі у ресторані — індивідуального виробництва за кресленнями нашої команди. Проте стільці для закладу ми обрали від українських дизайнерів Катерини Соколової та Слави Балбека.
Kyiv-based artist Oleksandr Grebenyuk created a storyline explaining the name of the restaurant, along with a series of illustrations in the form of comics. Our clients’ brief included a visualization of the legend in which the protagonist is a Korean chef named Kim.
***
Київський художник Олександр Гребенюк створив для нашого проєкту історію з поясненням назви ресторану та серію ілюстрацій у форматі коміксів. Завданням від замовників було візуалізувати легенду, головним персонажем якої є корейський кухар Кім.
BRANDING
The branding was designed by Sasha Blagov. On its basis, we integrated neon signs and thematic imagery into the interior.
***
Айдентику для ресторану розробив Саша Благов. На її основі ми інтегрували у наш інтер’єр неонові вивіски і тематичні надписи.
Kim Kimchi is the first project in which our team took the leap and decided to experiment with lighting design of such complexity. The carefully arranged composition and intricate settings will allow you to completely change the mood of the interior and give the guests a feeling that they are visiting a completely new place each time. The unique atmosphere, authentic Korean cuisine and interior only embolden this, making for an unforgettable customer experience.
***
«Kim Kimchi» — це перший проєкт нашої команди, де ми ризикнули поекспериментувати з дизайном освітлення такої складності. Облаштована світлова композиція та налаштування світла дозволяють повністю змінювати настрій інтер’єру, а гостям — ніби щоразу приходити у нове місце. Унікальна атмосфера закладу, автентична корейська кухня та оздоблення інтер’єру підсилюють позитивний клієнтський досвід у гостей ресторану.


