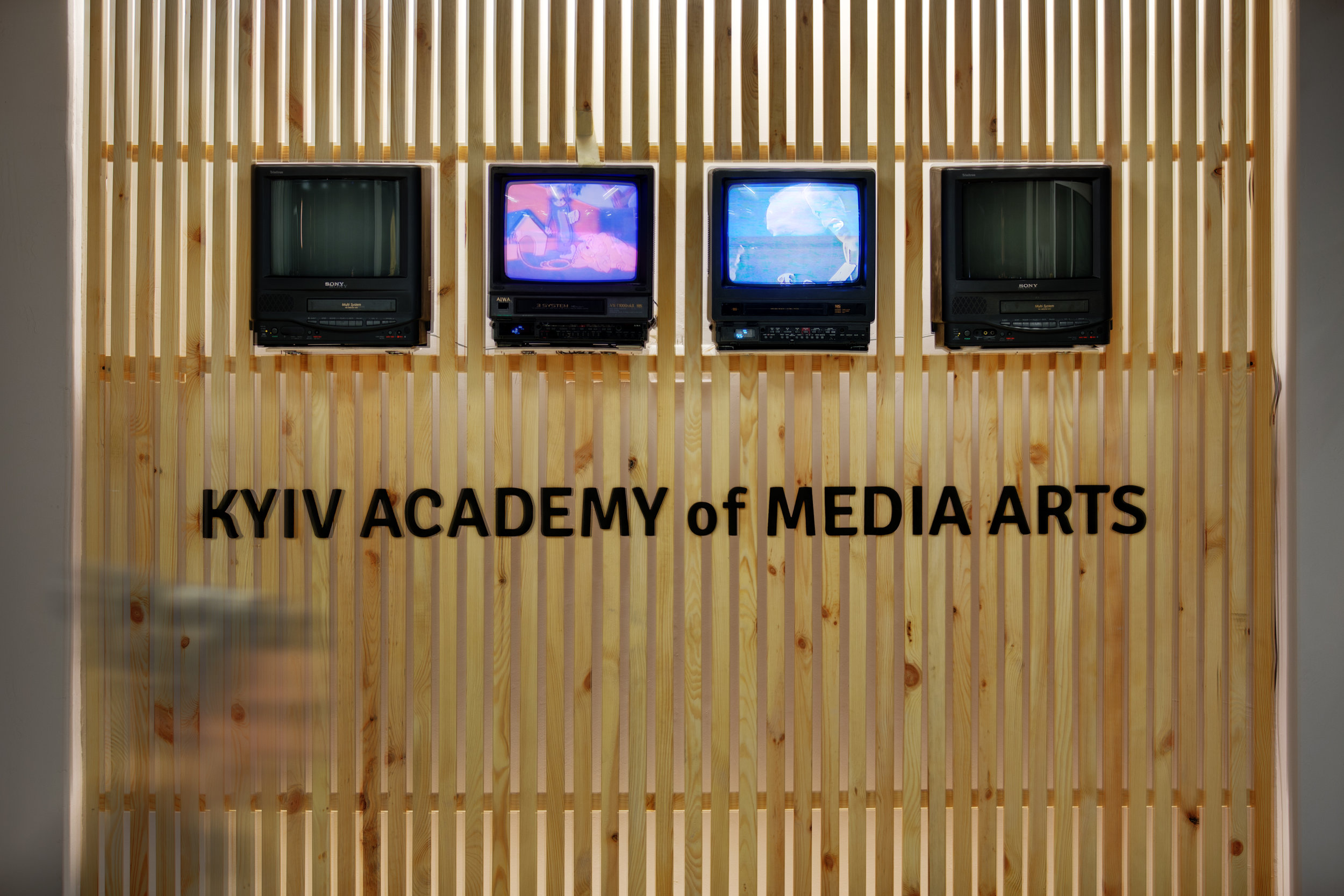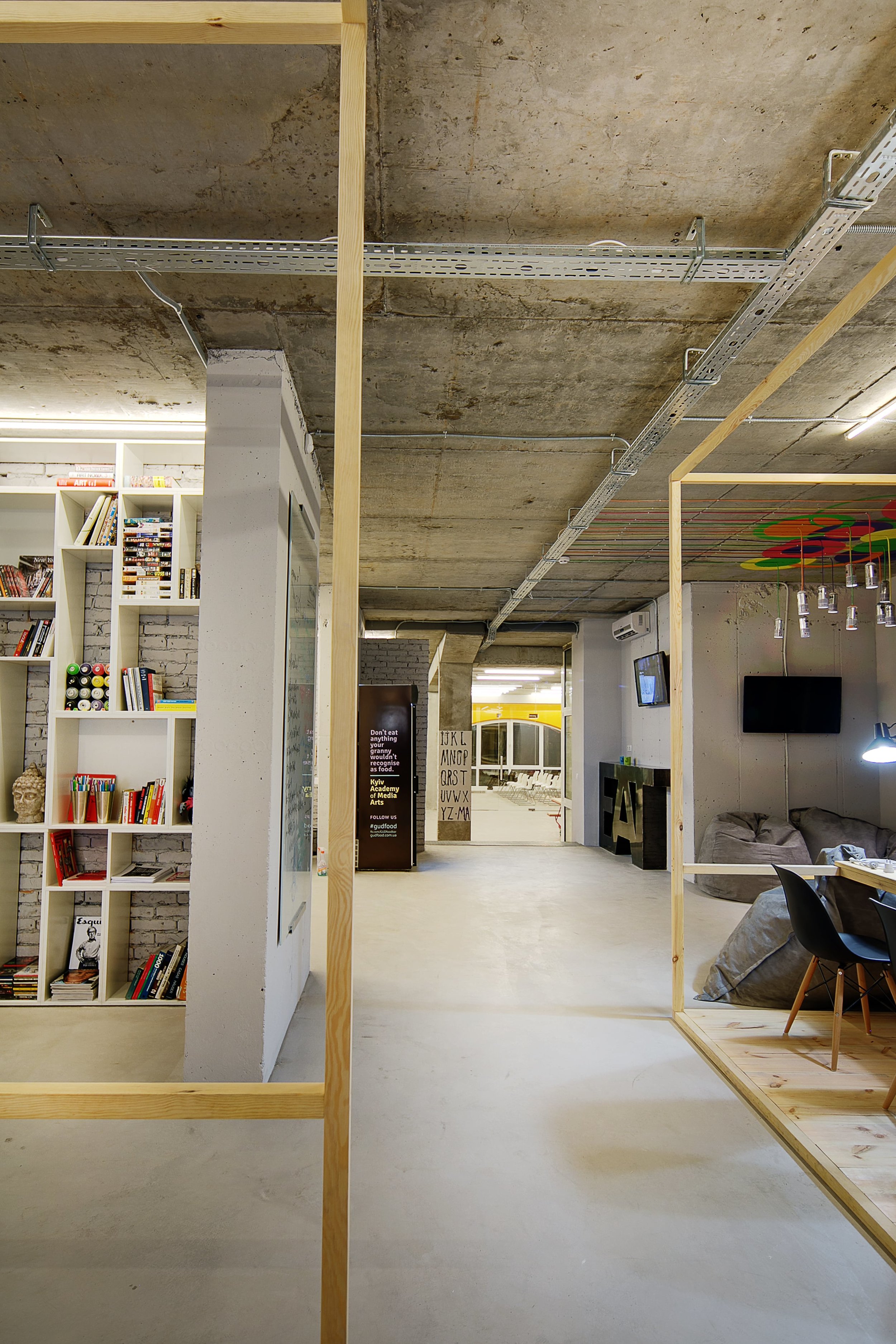KAMA
Architects: Slava Balbek, Andrii Berezynsky
Project Area: 250 sq.m.
Project Year: 09/13 - 11/13
Location: Kyiv, Ukraine
Photo credits: Andrey Bezuglov, Andrii Berezynsky, Slava Balbek
This contemporary space built from scratch and furnished in 45 days, houses a one-of-a-kind ad school in Kyiv, Ukraine. Architects have planned it as spacious loft with urban touch.
A top-to-bottom original concrete framing, panoramic windows and glass walls have all served to accumulate natural light and air. School counts a mixture of original and mass-market wooden furniture, textile couches and esthetic graffiti works.
A 250 sq.m. environment holds an art piece and product design element in its every square meter: bicycle-frame wheel table, eat metal-bar stand and graffiti-sprays, ceiling-lights to name a few. A deep-diving into creativity, architects believe, would help learning it





















