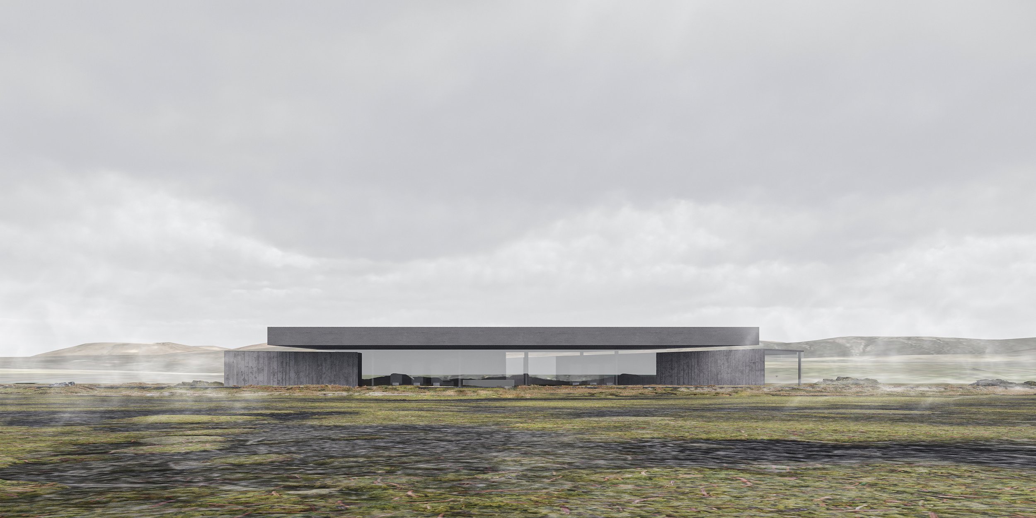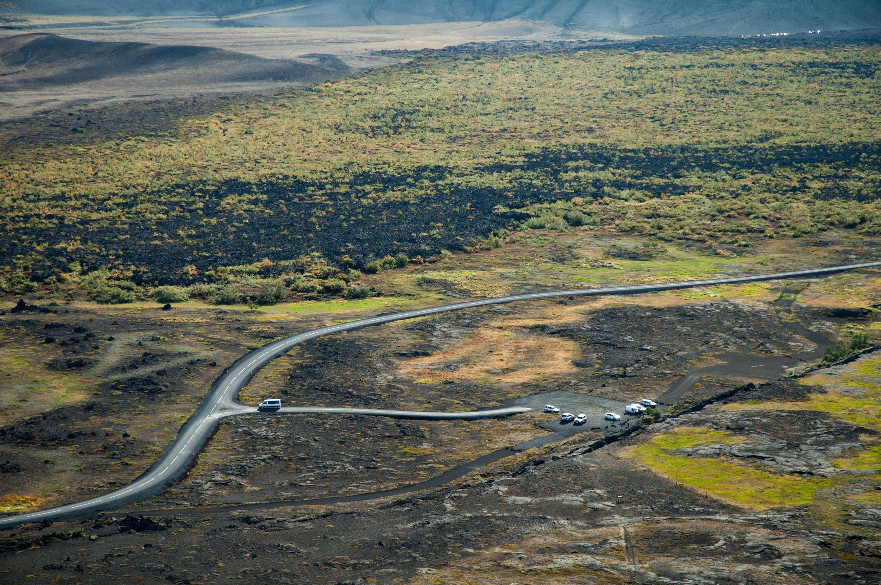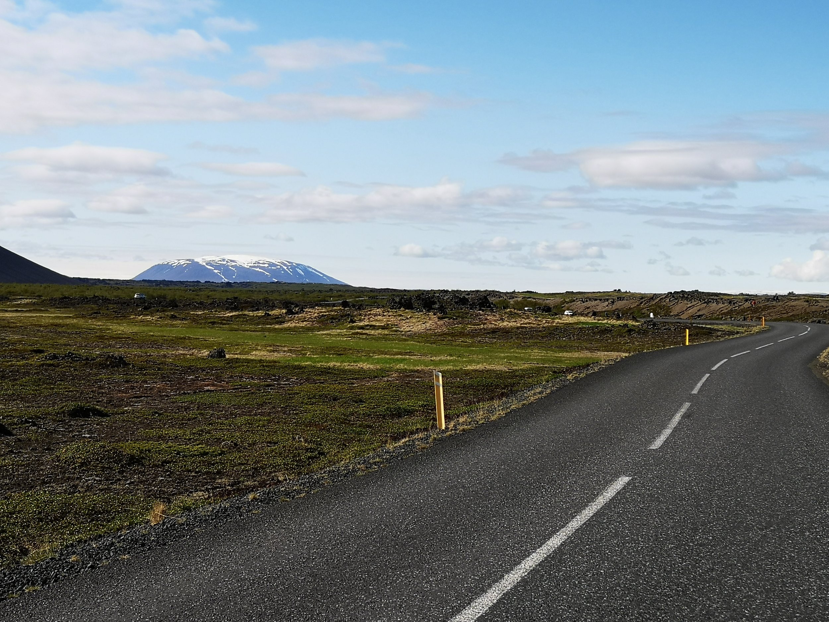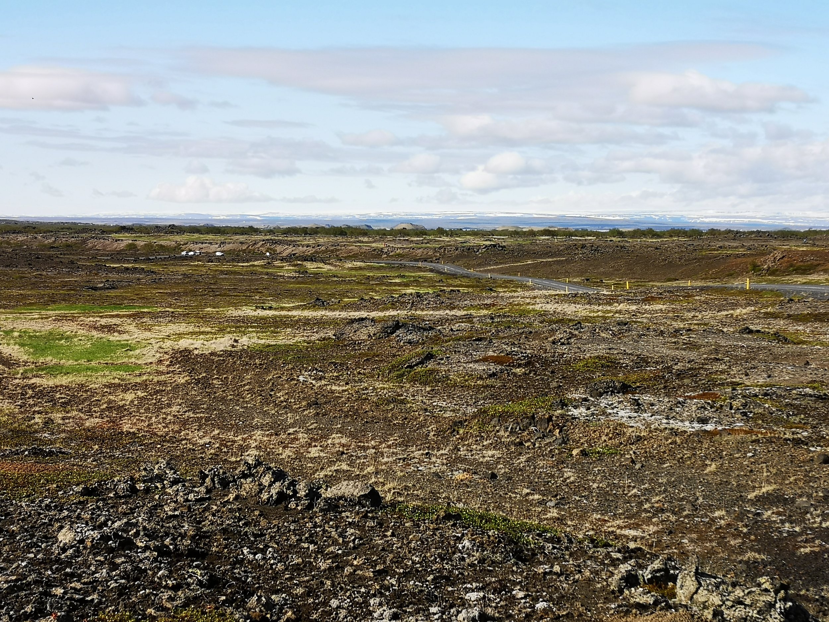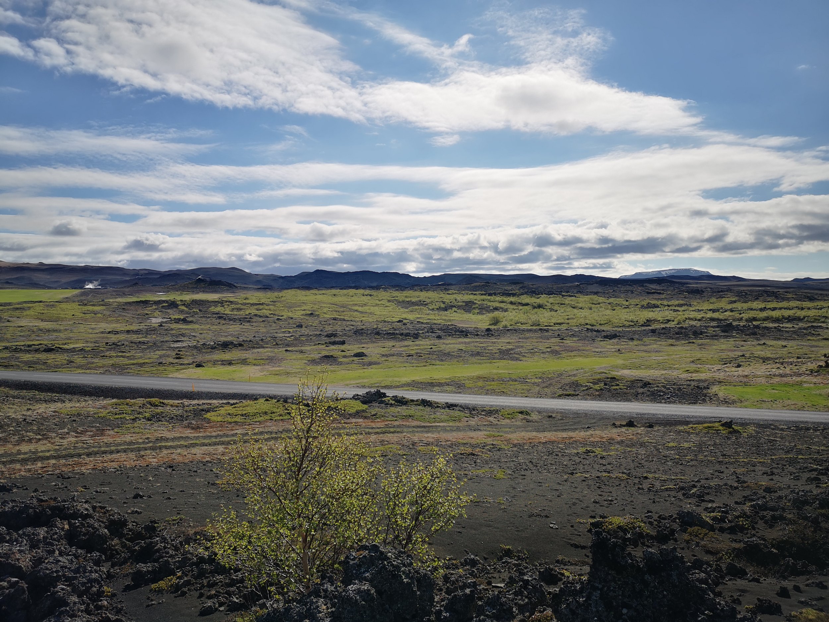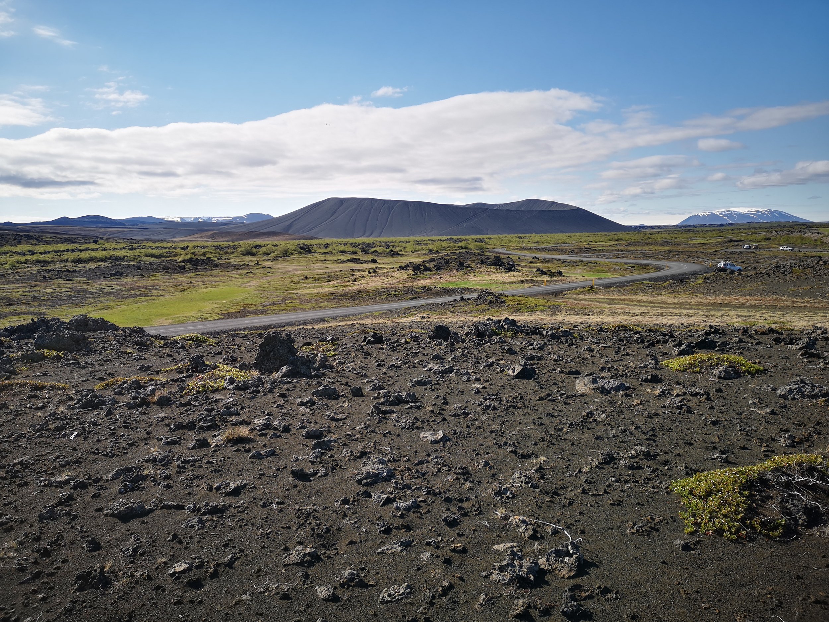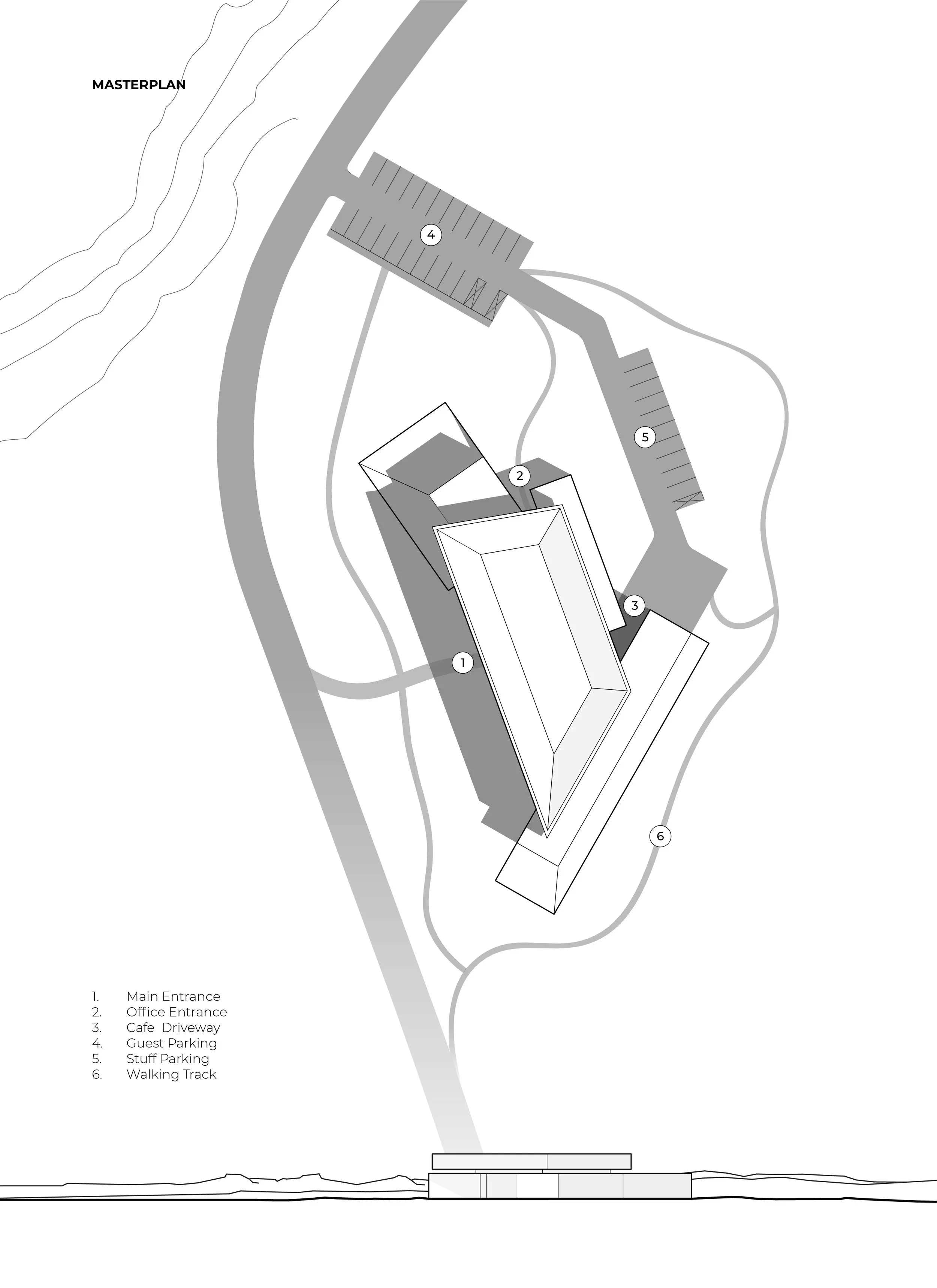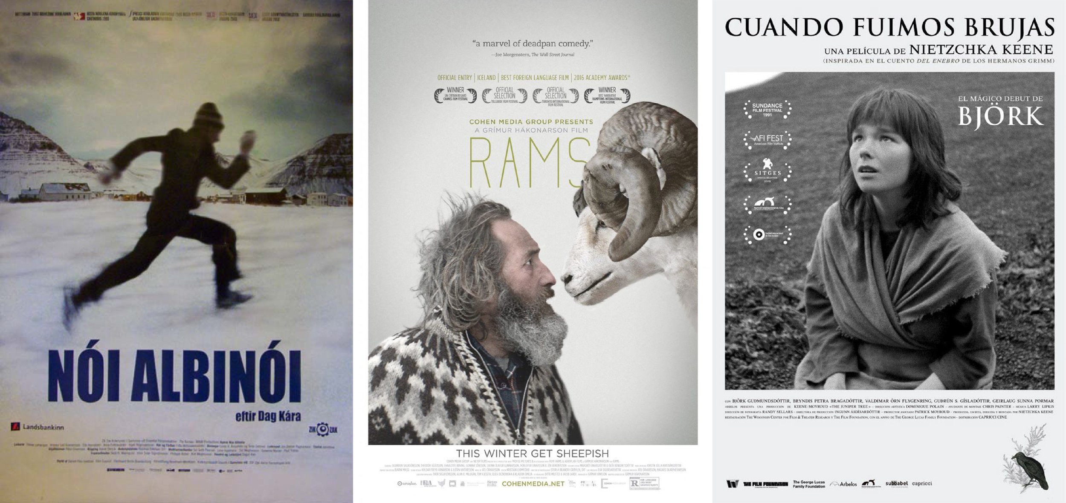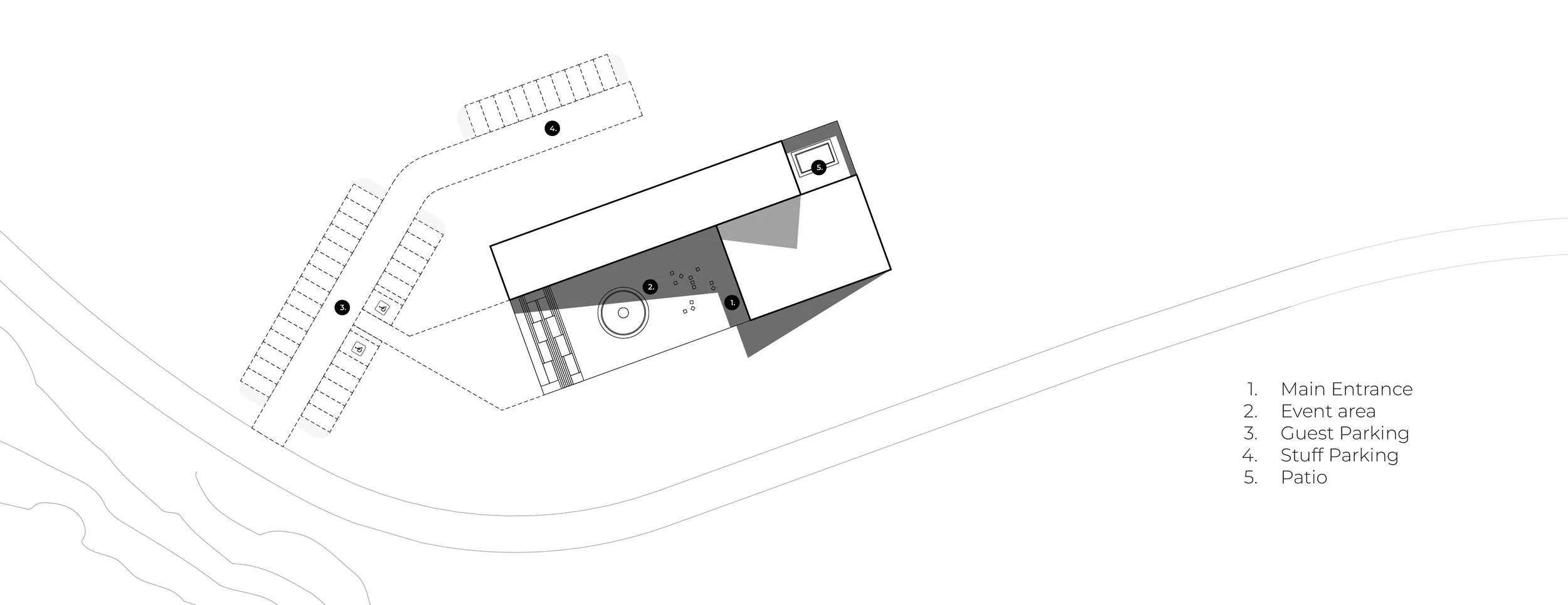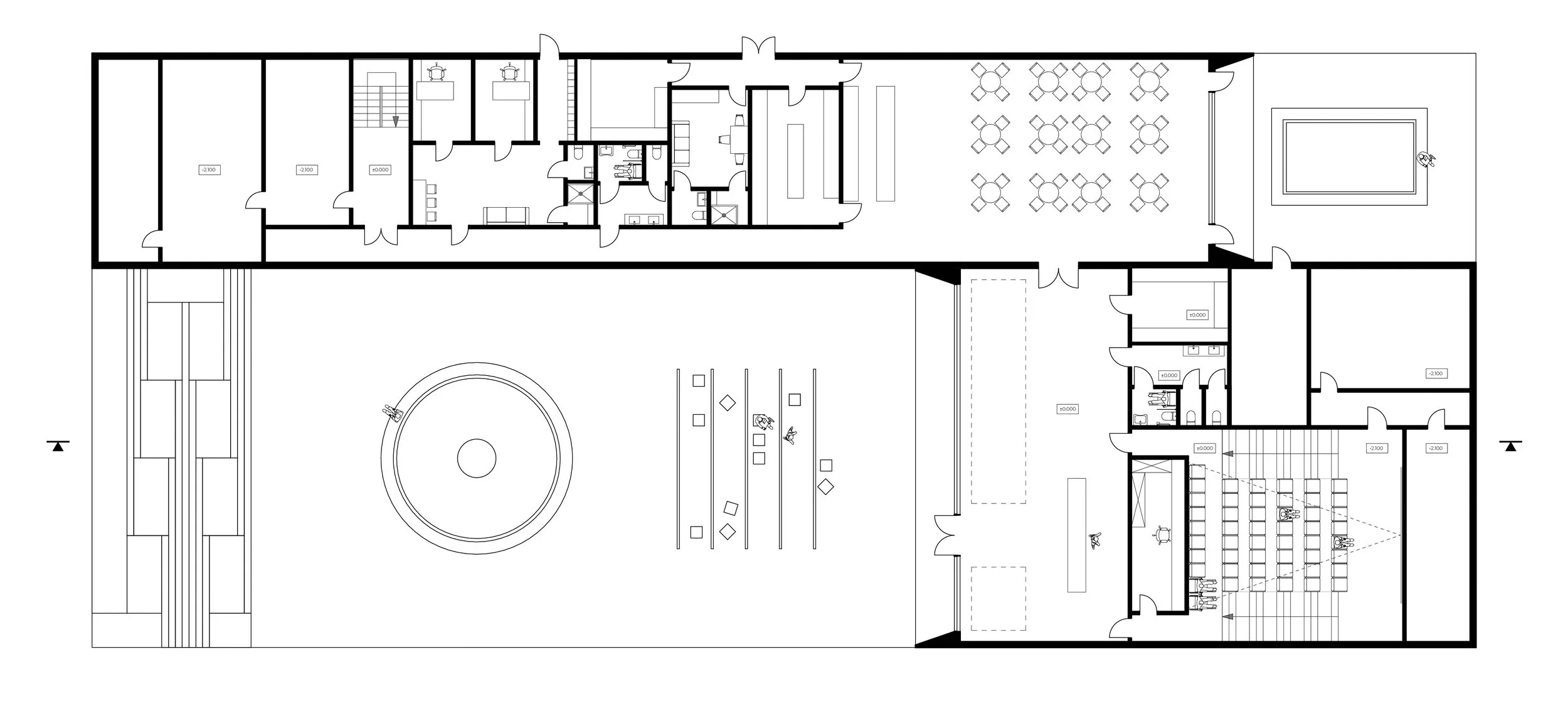ICELANDIC
COMPETITION
The Iceland Movie Pavilion International Competition by BUILDNER sought designs for a movie pavilion in the Grjótagjá cave region near Lake Mývatn in northern Iceland. It was asked that proposals reflect the essence of Icelandic cinema, its distinctive character and unique history, with the central focus being a small movie theater capable of hosting up to 50 visitors. The pavilion is envisioned to be a place to introduce visitors to Icelandic cinema, as well as one to offer fans a place to gather and share a passion for film.
We came up with two concepts developed by two teams within the bureau. The Hidden Haven project took third place in the competition, and the Immersion was recognized with an honorable mention.
***
Міжнародний конкурс Iceland Movie Pavilion від BUILDNER був оголошений для розробки проєктів кінопавільйону в печерному регіоні Grjótagjá біля озера Mývatn на півночі Ісландії. Центром концепту, який відображав би суть ісландського кінематографа, його особливого характеру та історії, мав стати невеликий кінотеатр на 50 відвідувачі. Павільйон мав бути місцем для знайомства відвідувачів з ісландським кінематографом, а також простором, де поціновувачі зможуть збиратися і ділитися своєю пристрастю до кіно.
Ми запропонували дві концепції, розроблені двома командами всередині бюро. Проєкт Hidden Haven посів третє місце в конкурсі, Immersion відзначили почесною згадкою.
LOCATION
Grjótagjá is a collection of three small caves with one of the country's most famous and beautiful geothermal hot springs. The caves are all in close proximity, with two of them just 50 meters apart, and are located on Vogar farmland. Sitting on the tectonic divide between Europe and America, the caves were first discovered back in the 18th century. This place was featured in Game of Thrones in the scene where Jon Snow and Ygritte first fell in love.
***
Grjótagjá – це агломерація трьох невеликих печер з одними з найвідоміших і найкрасивіших геотермальних джерел країни. Всі печери розташовані в безпосередній близькості від ділянки (дві з них всього в 50 метрах одна від одної), на сільськогосподарських угіддях Vogar. Утворені на тектонічному розломі між Європою та Америкою, печери були вперше відкриті ще у 18 столітті. Вони стали місцем зйомок «Грі престолів» у сцені, де Джон Сноу та Ігрітт вперше покохали одне одного.
TASKS & REQUIREMENTS
Pavillion’s shared spaces could take the form of a small gallery or event space with a café or bar catering to guests. Participants were encouraged to consider these requirements to make the space engaging, inviting, and functional. Iceland's distinctive and remarkable landscapes and natural landmarks should be inseparable from the final concept.
Project proposals were required to be:
· Cost-effective as construction for remote areas ·
· Resistant to heat, cold, rain, snow, and wind ·
· Environmentally responsible and energy-efficient ·
· Low-maintenance in terms of effort and costs ·
***
Спільні простори павільйону могли бути оформлені як невелика галерея або місце для проведення заходів з кафе чи баром, де можна було б обслуговувати гостей. Учасникам було запропоновано врахувати ці вимоги, щоб зробити простір цікавим, привабливим і функціональним. Виразні та видатні ландшафти та природні пам'ятки Ісландії повинні бути невіддільними від остаточної концепції.
Проєктні пропозиції повинні були бути:
· Рентабельним, як для будівництва у віддалених районах ·
· Стійкими до спеки, холоду, дощу, снігу та вітру ·
· Екологічно відповідальними та енергоефективними ·
· Невибагливими в обслуговуванні з погляду зусиль і витрат ·
CONCEPT 1. IMMERSION
Architects: Slava Balbek, Alyona Tryhub, Nataliya Stukonog
3D artists: Nik Key
Graphic design: Oleksandra Zavada
Creative copywriter: Kateryna Vasylevska
Project Manager: Tetiana Khuk
Project year: 2022
Concept
We presented the project's intro as an invitation to a movie screening:
'Dear movie lovers!
We welcome you to a special screening – the grand opening of the Immersion movie pavilion. Located at the junction of two tectonic plates, it pays homage to one of the most striking features of Icelandic cinema – its dramatic landscapes and incredibly cinematic scenery. We let it inside the frame. Or do we erase the frame itself?
Digging into Icelandic soil, the movie theater offers an immersive experience that is as close to the very essence of the place as possible: the landscape penetrates through all three pavilion's volumes.
We are proud to announce that all film screenings in our venue are, in fact, double features. You can enjoy the movie and the stunning panoramic view of the volcano.
A spacious hall for gatherings and opinions exchange is at your service. Protected by the glass from unpredictable weather, you are staying in the exterior – in one of the most beautiful cinematic scenes in this part of the world.
Enjoy the screening!'
***
Ми презентували вступний опис проєкту у вигляді запрошення на кінопоказ:
«Любі кіномани!
Запрошуємо вас на особливий показ – урочисте відкриття кінопавільйону Immersion. Розташований на стику двох тектонічних плит, він віддає шану одній з найяскравіших рис ісландського кіно – драматичним пейзажам та неймовірно кінематографічним ландшафтам. Ми впускаємо їх у кадр. Чи ми стираємо його межі?
Заглиблений в ісландську землю, кінотеатр пропонує досвід занурення, максимально наближений до самої суті цього місця: пейзаж пронизує всі три об'єми павільйону.
Ми з гордістю повідомляємо, що всі кінопокази в нашому закладі – по суті, подвійні сеанси. Ви можете насолоджуватися водночас фільмом і приголомшливим панорамним видом на вулкан.
До ваших послуг простора зала для зустрічей та обміну думками. Захищені склом від непередбачуваної погоди, ви перебуваєте на природі – в одній з найкрасивіших кінематографічних сцен у цій частині світу.
Приємного перегляду!»
Form creation
We assemble the pavilion from three volumes, which represent three different functions. Given the site's space, we place them in the most panoramic view angles. The cinema and cafe are immersed in the ground, but the upper part is leveled – like a cairn made of flat stone boulders. The building clings to the ground, unified by a skyline and one horizontal space.
***
Ми збираємо павільйон з трьох об'ємів, які представляють три різні функції. Враховуючи простір ділянки, ми розміщуємо їх у найбільш панорамних кутах огляду. Кінотеатр і кафе занурені в землю, але верхня частина вирівняна – на кшталт каірна, складеного з пласких кам'яних брил. Будівля зливається за землю: їх об'єднує лінія горизонту й один горизонтальний простір.
I. The cafe and cinema hall are half-buried in the ground; the table's height levels the cafe, and the cinema descends to the screen.
II. The glass gallery brings three volumes together, piercing the building with a view on both sides.
III. The final unifying element is the roof, which serves as a canopy and covers the three spaces that stand directly on the ground.
***
I. Кафе і кінозал наполовину заглиблені в землю; кафе занурене на висоту столика, а кінозал опускається вниз, до екрана.
II. Скляна галерея об'єднує три об'єми, пронизуючи будівлю з обох боків.
III. Завершальним об'єднувальним елементом є дах, який слугує навісом і накриває три простори, що стоять безпосередньо на землі.
The layout
A spacious lobby that presents an exhibition dedicated to the history of Icelandic cinema welcomes visitors. The exhibits are placed behind glass walls – this is the first thing guests see when arriving at the pavilion site.
Opposite the entrance, we have placed the cloakroom, gift shop, and staff area. The reception desk is located in the middle of the hall – guests can go either to the cinema hall or the cafe. The lobby also provides a staff entrance and an open passage to the other side of the building.
The cinema area with projector and technical staff room is located on the left.
***
Відвідувачів зустрічає просторе фойє, де представлена виставка, присвячена історії ісландського кіно. Експонати розміщені за скляними стінами – це перше, що бачать гості, потрапляючи на територію павільйону.
Навпроти входу ми розмістили гардероб, сувенірну крамницю та зону для персоналу. Стійка рецепції розташована посередині холу – з неї гості можуть пройти як до кінозалу, так і до кафе. У холі також передбачено вхід для персоналу та відкритий прохід на іншу сторону будівлі.
Зліва розташована зона кінозалу з проєкторною та кімнатою для персоналу.
The space of the cafe and bar, created on the right side of the lobby, is turned to the volcano – panoramic windows present the site's best view. The kitchen, technical rooms for staff, and a separate entrance for food delivery are placed at the back.
***
Простір кафе і бару, створений праворуч від вестибюля, повернутий до вулкана – панорамні вікна пропонують найкращий краєвид на місцевість. Кухня, технічні приміщення для персоналу та окремий вхід для доставки їжі розміщені позаду.
Low impact
Since we are building the frame around Icelandic nature, the project is created with minimal environmental impact. The volumes are designed to connect the interior spaces and the environment directly while protecting visitors from the harsh local climate. The cinema and cafe buildings literally immerse visitors in the local soil as they stand on bare earth, stones, and moss.
***
Оскільки ми будуємо каркас як кадр навколо ісландської природи, проєкт створено з мінімальним впливом на навколишнє середовище. Об'єми спроєктовані таким чином, щоб безпосередньо зв'язати внутрішні простори з оточенням, водночас захищаючи відвідувачів від суворого місцевого клімату. Будівлі кінотеатру та кафе буквально занурюють відвідувачів у місцевий ґрунт, оскільки стоять на голій землі, камінні та моху.
We do not add to the visual noise: all proposed materials blend into the palette of local landscapes and have to be locally sourced. While choosing materials, we thought about basalt pillars – the texture of the walls of the cinema and cafe resembles them. The project also does not violate the landscape's heights and does not argue with the forms, being as grounded as possible.
The boxes are self-supporting construction. The canopy is massive, 2000 mm thick, with a hidden roof truss to increase the column spacing. A recess in the center of the roof is created for hidden drainage.
***
Ми не додаємо візуального шуму: всі запропоновані матеріали вписуються у палітру місцевих ландшафтів і мають місцеве походження. Обираючи матеріали, ми думали про базальтові стовпи – фактура стін кінотеатру та кафе нагадує їх. Максимально заземлений, проєкт також не порушує висоти ландшафту і не сперечається з навколишніми формами.
Коробки є самонесучою конструкцією. Навіс масивний, товщиною 2000 мм, з прихованою кроквяною фермою для збільшення кроку колон. Заглиблення в центрі даху створено для прихованого водовідведення.
CONCEPT 2. HIDDEN HAVEN
Architects: Slava Balbek, Viktoriia Savchenko
3D artists: Khrystyna Vus, Nik Key
Graphic design: Oleksandra Zavada
Creative copywriter: Kateryna Vasylevska
Project Manager: Tetiana Khuk
Project year: 2022
Concept
Imagine traveling across the plains of Iceland, with its breathtaking nature and unbelievable landscapes. The weather can be as intense with its dark nights, harsh winds, drizzle, and rain. Iceland is an experience that you will remember for a lifetime. It can be quite a challenge: an emotional rollercoaster & a sensory overload.
One of the central themes of contemporary Icelandic cinema, which permeates the stories and is felt even in comedies, is the sense of loneliness. Of isolation and otherness. A universal theme, understood worldwide: who has never felt like Nói Albinói or had arguments with loved ones like the characters of Rams? We all seek closeness and warmth in the same way.
Finding inspiration in the caves of Grjótagjá, we create a safe shelter for those who made it here. A place protected from winds and storms, a welcoming offer to share a common experience with film enthusiasts. An experience that kept people going for thousands of years: a story shared in warmth and unity.
***
Уявіть собі подорож рівнинами Ісландії з її захопливою природою та неймовірними краєвидами. Погода також може бути дуже інтенсивним враженням: темні ночі, суворі вітри, мряка та дощі. Ісландія – це досвід, який ви запам'ятаєте на все життя. Вона може бути справжнім викликом – на вас чекають емоційні американські гірки та сенсорне перевантаження.
Однією з центральних тем сучасного ісландського кіно, яка пронизує всі історії й відчувається навіть у комедіях, є відчуття самотності. Ізольованості та інакшості. Це універсальна тема, зрозуміла в усьому світі: хто ніколи не відчував себе так, як Ной-альбінос, і не сварився з близькими, як герої фільму «Барани»? Ми всі однаково прагнемо близькості та тепла.
Знайшовши натхнення в печерах Grjótagjá, ми створюємо безпечний притулок для тих, хто сюди потрапив. Місце, захищене від вітрів і штормів, гостинну пропозицію розділити спільний досвід з ентузіастами кіно. Досвід, який підтримував людей протягом тисячоліть: історія, якою поділились в теплі та єдності.
Noi the Albino / Nói albinói by Dagur Kári, 2003 | Rams / Hrútar by Grímur Hákonarson, 2015 | The Juniper Tree / Einitréð by Nietzchka Keene, 1990
Form creation
I. Taking advantage of the site's spaciousness, we use a simple rectangle form for our pavilion.
II. The original rectangle is split into two blocks of different sizes and functions: a cinema hall and a cafe that can be used as an exhibition space.
III. We lift the volume, creating viewpoints of different directions: the hills and the volcano.
IV. The total volume of the pavilion immerses into the ground.
***
I. Користуючись перевагами розмірів ділянки, ми обрали просту форму прямокутника для нашого павільйону.
II. Початковий прямокутник розділений на два блоки різного розміру та призначення: це кінозал та кафе, яке можна використовувати як виставковий простір.
III. Ми підіймаємо об'єм та створюємо видові точки різних напрямків: на пагорби та вулкан.
IV. Загальний об'єм павільйону занурюється в землю.
The layout
The section shows a rigid outer concrete layer, which smoothly dives into the ground. One of the submerged ends of the building is a cinema hall with a projection room, our deepest and most protected shelter. The second lowest point is the cafe's kitchen and technical rooms at the opposite end of the second rectangle.
The large panoramic glazing of the main hall, 3800 mm high, looks like a screen framing the breathtaking view. The landscaping is deepened by 1500 mm and hidden from the surroundings, creating a cozy and secluded place that is both private and suitable for sharing film discussions.
The building's roof hides a truss structure and is covered with turf.
***
На розрізі видно жорсткий зовнішній шар бетону, який плавно занурюється в землю. Один із занурених кінців будівлі – кінозал з проєкційною кімнатою, наш найглибший і найзахищеніший притулок. Друга найнижча точка – кухня кафе та технічні приміщення на протилежному кінці другого прямокутника.
Велике панорамне скління головної зали висотою 3800 мм схоже на екран, що обрамляє захопливий краєвид. Озеленення заглиблене на 1500 мм і приховане від зовнішньої ділянки, створюючи затишне і відокремлене місце, водночас приватне і придатне для спільних обговорень фільмів.
Дах будівлі приховує кроквяну конструкцію і вкритий дерном.
All is hidden
The name is not accidental – we refrain from adding anything new to the exterior & the established landscape and hide the pavilion. Everything brought from outside is cut into the ground and hidden. The walls are blank; the facades are designed ascetically as large view windows.
Traveling to the project site by car, you see only hills covered with turf – the roofs of a cinema and a cafe. The form emerges from the ground and becomes the extension of nature.
***
Назва не випадкова – ми утримуємося від додавання будь-чого нового до екстер'єру та сформованого ландшафту і ховаємо павільйон. Все, що приноситься ззовні, врізається в землю і заховується. Стіни глухі, фасади спроєктовані аскетично – як великі оглядові вікна.
Під'їжджаючи до проєктної ділянки на машині, ви бачите лише пагорби, вкриті дерном, – дахи кінотеатру та кафе. Форма виростає з землі й стає продовженням природи.
"Hidden Haven draws from human isolation and loneliness and the search for comfort and warmth, a theme often present in film. The pavilion is designed as a safe shelter (similar to the nearby caves), a solid construction amidst a stark and harsh landscape, and above all, a welcoming place for the sharing of common stories by filmmakers. The pavilion is split into two blocks of different sizes – one a cinema hall, the other a cafe and exhibition space. The blocks are sunken within the earth and emerge from the landscape like mountains, directed in opposing directions to offer views of the surrounding landscape" – competition jury.
***
«Hidden Haven» спирається на тему людської ізоляції та самотності, пошуку комфорту і тепла – тему, яка часто присутня у кіно. Павільйон задуманий як безпечний притулок (подібний до сусідніх печер), як надійна споруда посеред суворого ландшафту і, перш за все, як гостинне місце, де кінематографісти діляться спільними історіями. Павільйон розділений на два блоки різного розміру – в одному розміщується кінозал, в іншому кафе та виставковий простір. Блоки заглиблені в землю і виринають з ландшафту, як гори, спрямовані в протилежні боки, відкриваючи краєвид на навколишній пейзаж», – журі конкурсу.
Jury feedback
Pip Cheshire / Buildner guest jury
DIRECTOR, CHESHIRE ARCHITECTS. NEW ZEALAND
The robust concrete forms emerging from the land are simple but effective markers of human occupation within the site though the imbalance of areas between back-of-house and the public areas suggest that maybe the sculptural program prevailed over a more rigorous analysis of the space required for the workings of the facility.
Ricardo Gomes / Buildner guest jury
PARTNER, KWY.STUDIO. PORTUGAL
The two buildings work well together while creating an interesting friction. The emphasis on the height of the spaces is a well thought spatial experience that contrasts the strong presence of the horizon and horizontality of the vast surrounding landscape.
Sigrún Sumarliðadóttir / Buildner guest jury
STUDIO BUA. UK
A simple and poetic concept, good quality spaces, a well organized plan and worked-out details.


