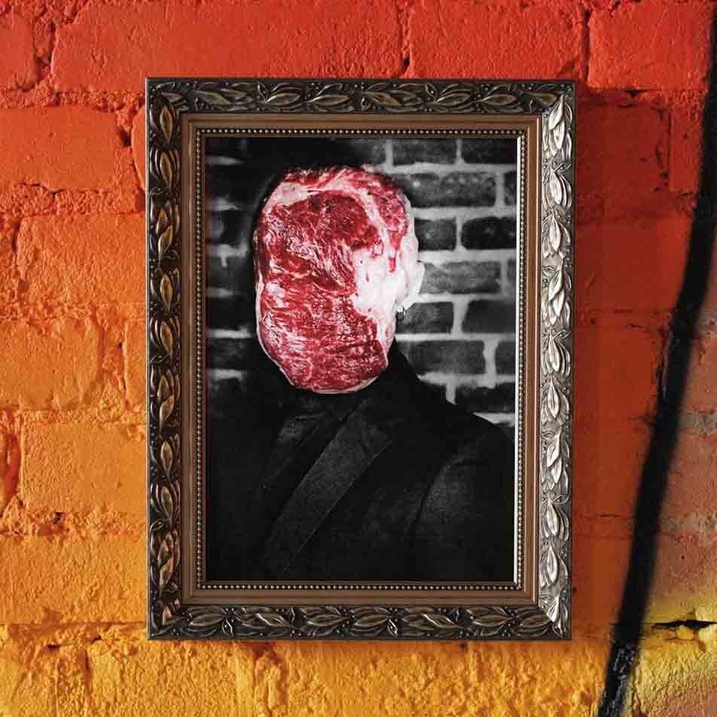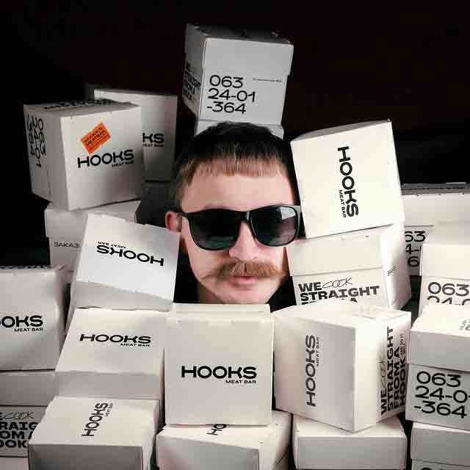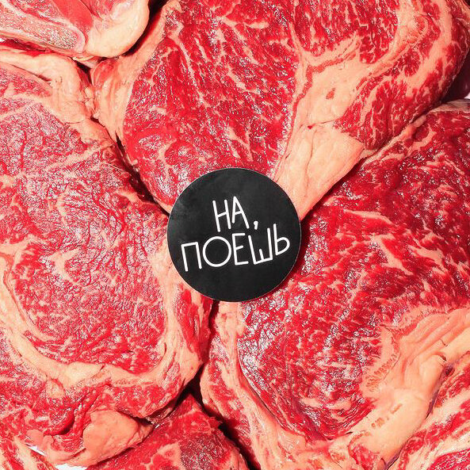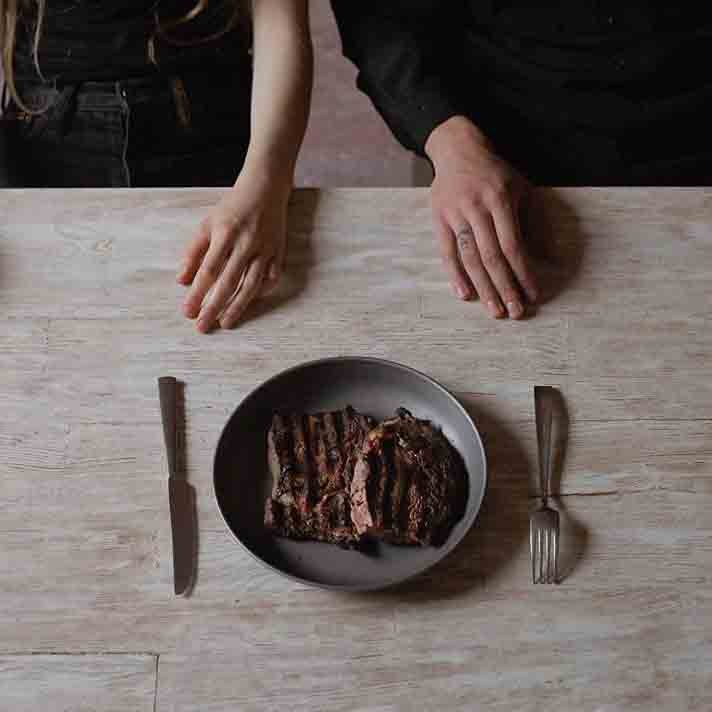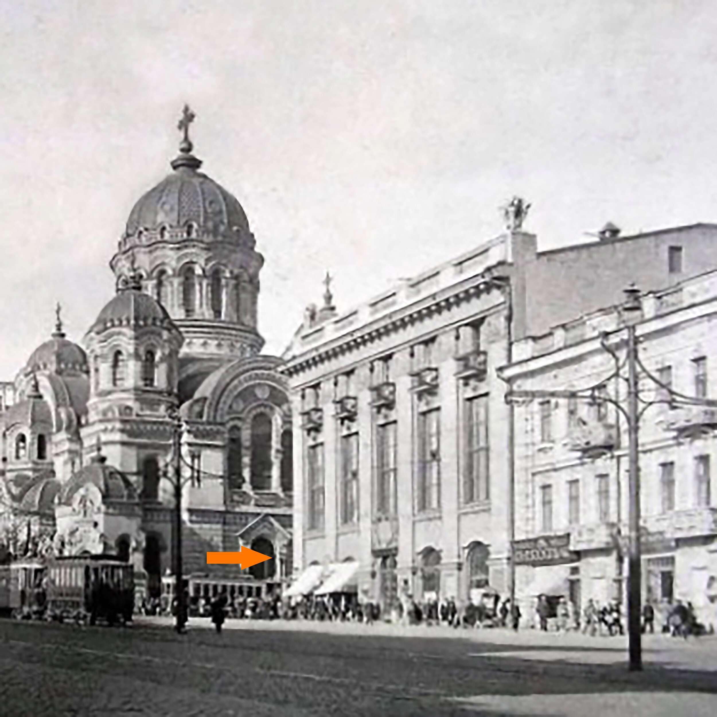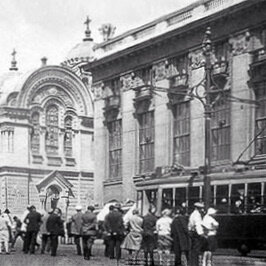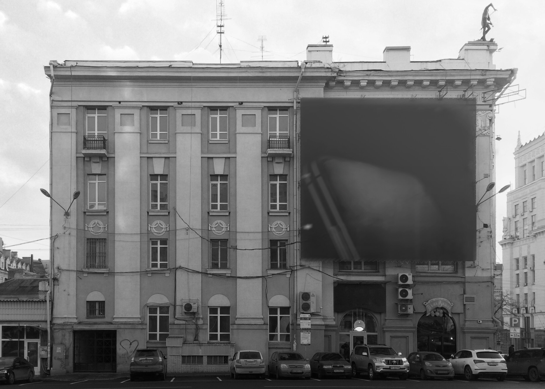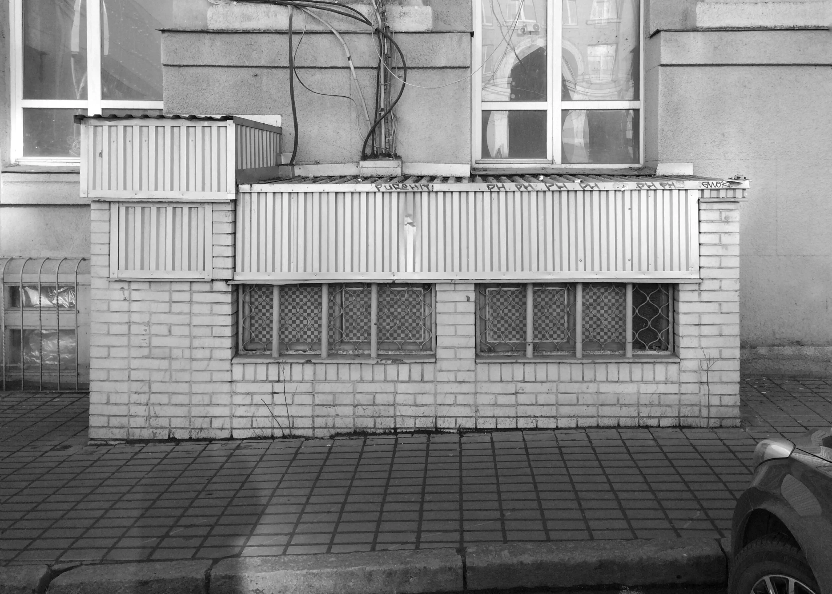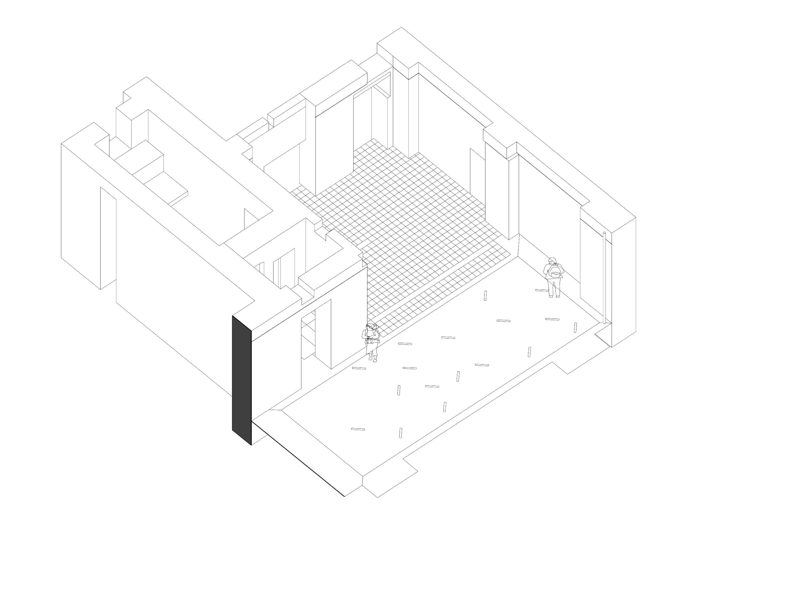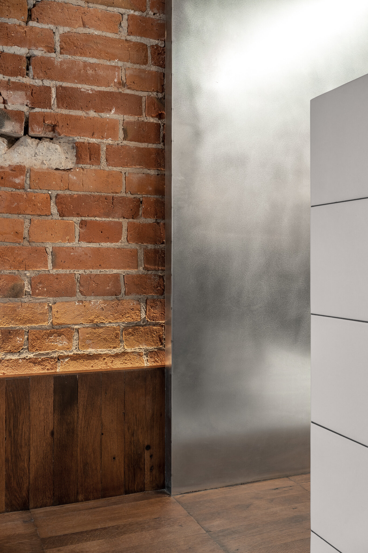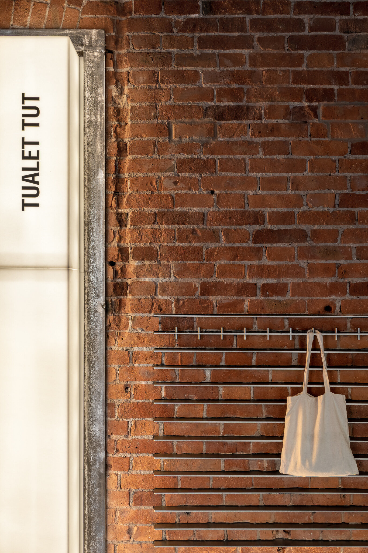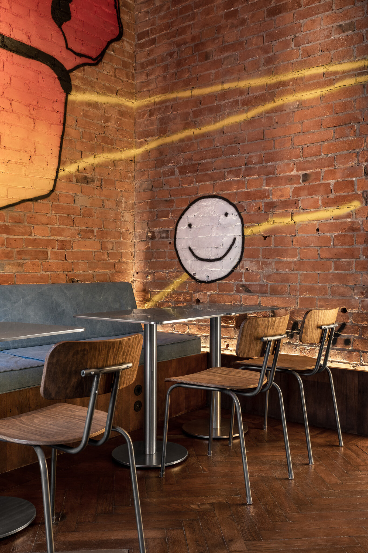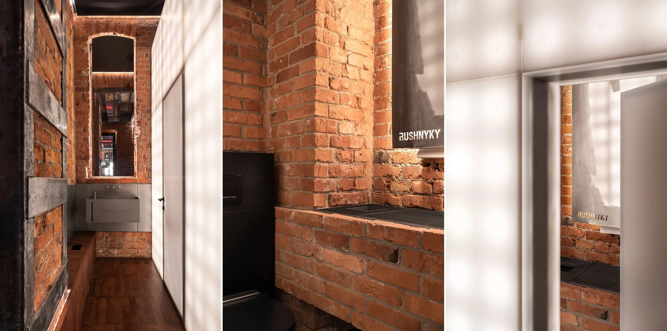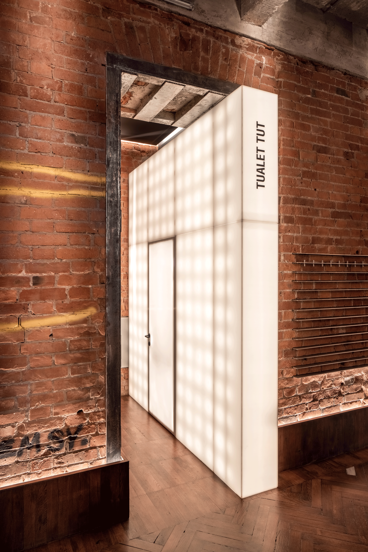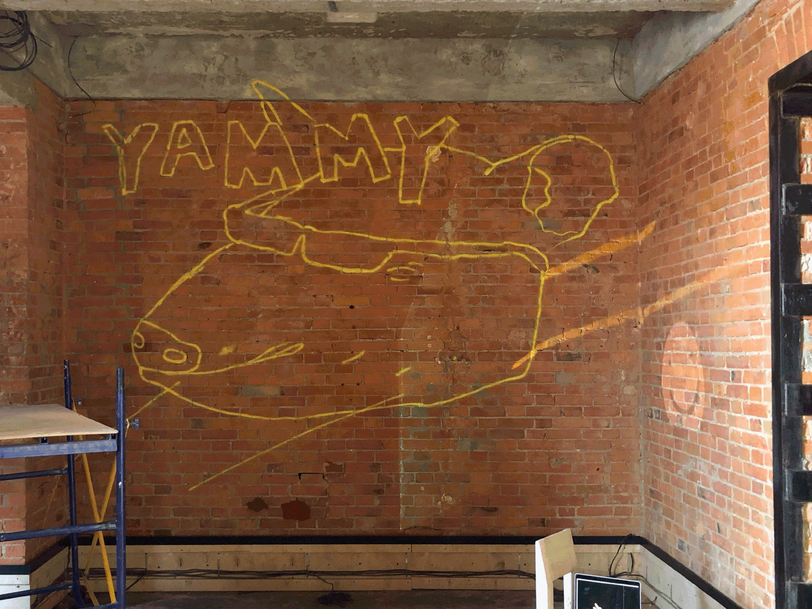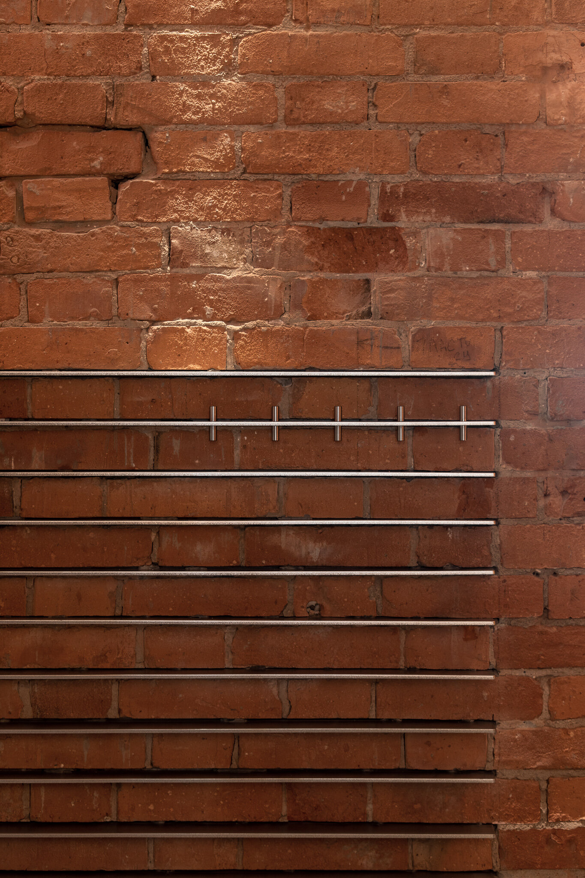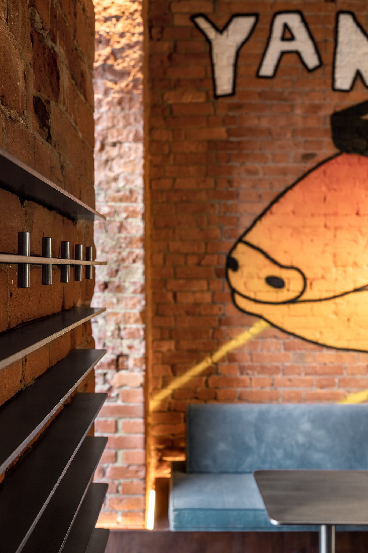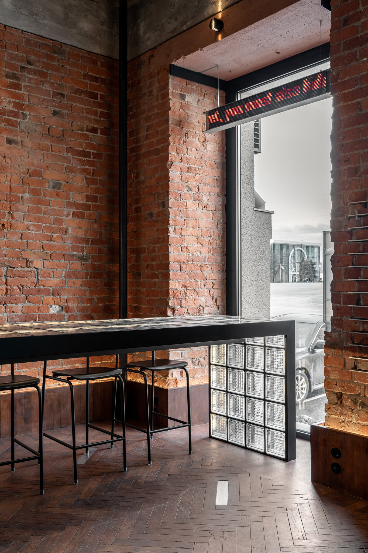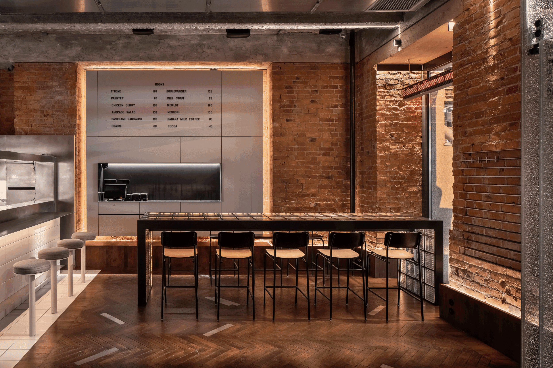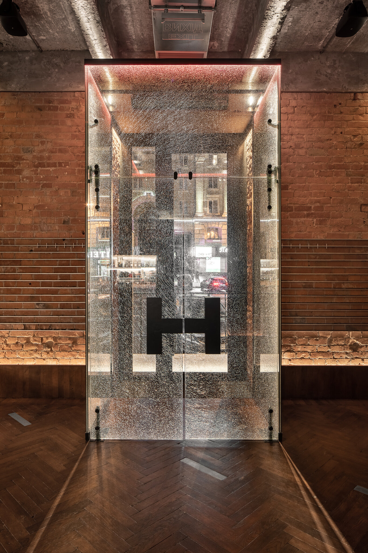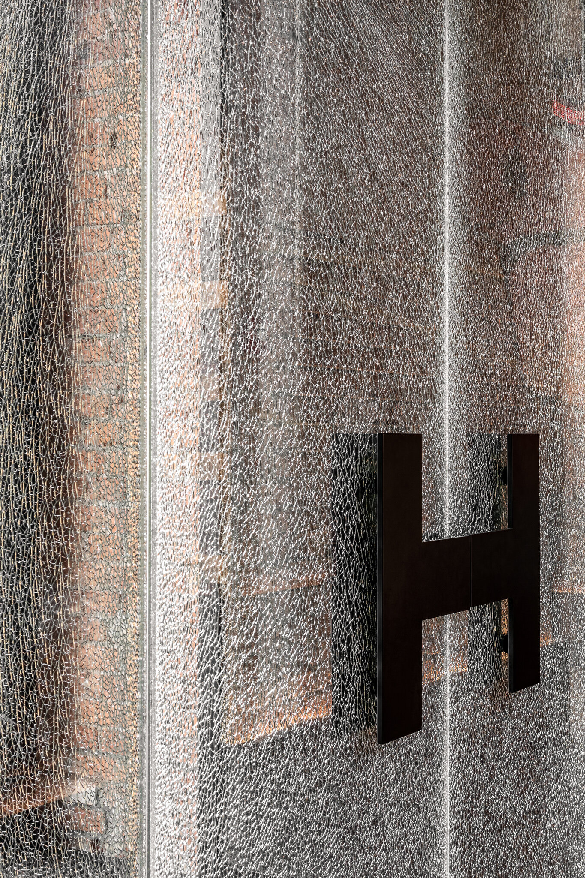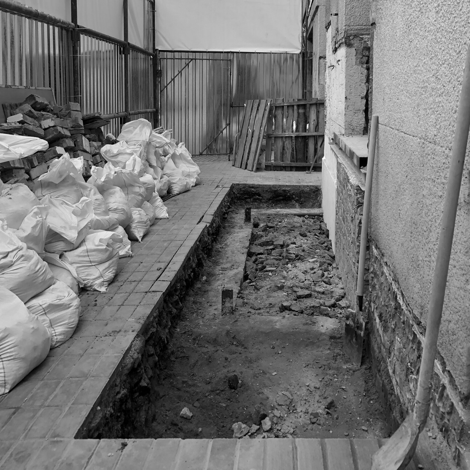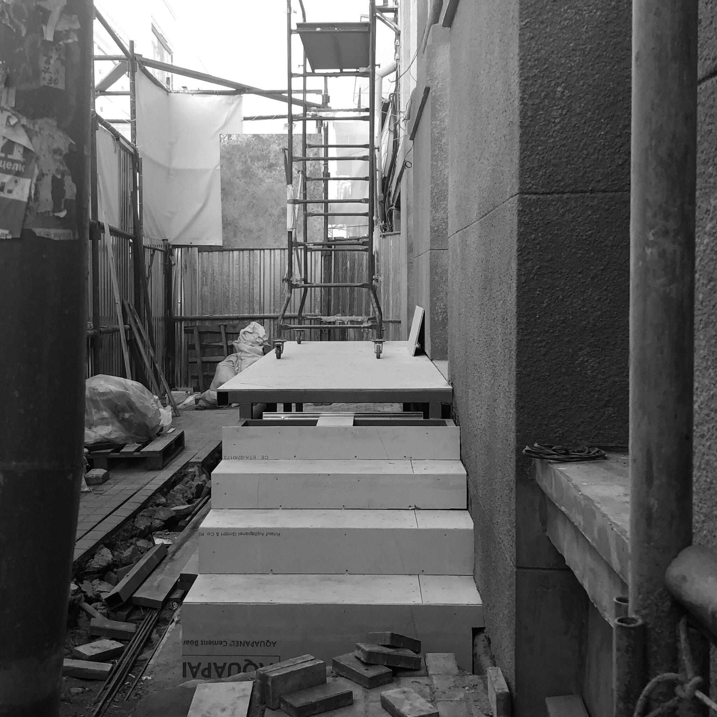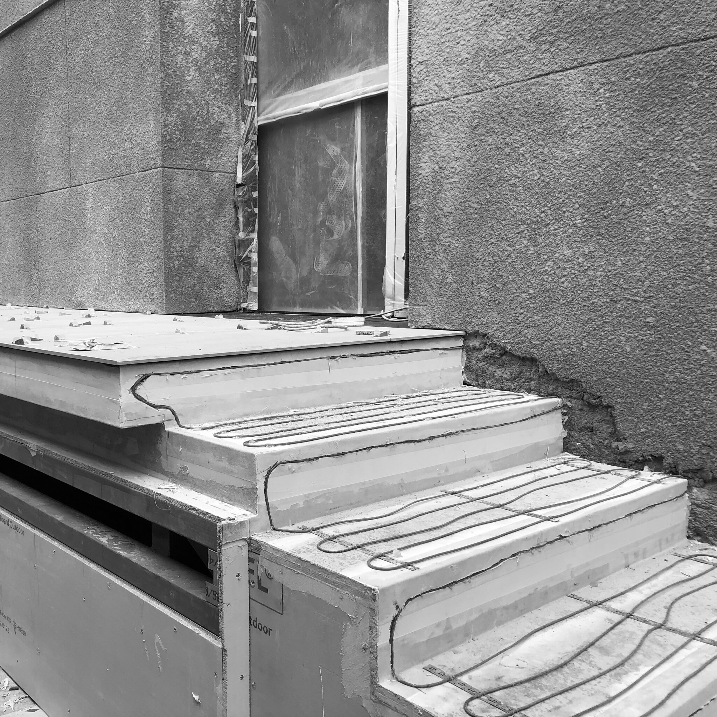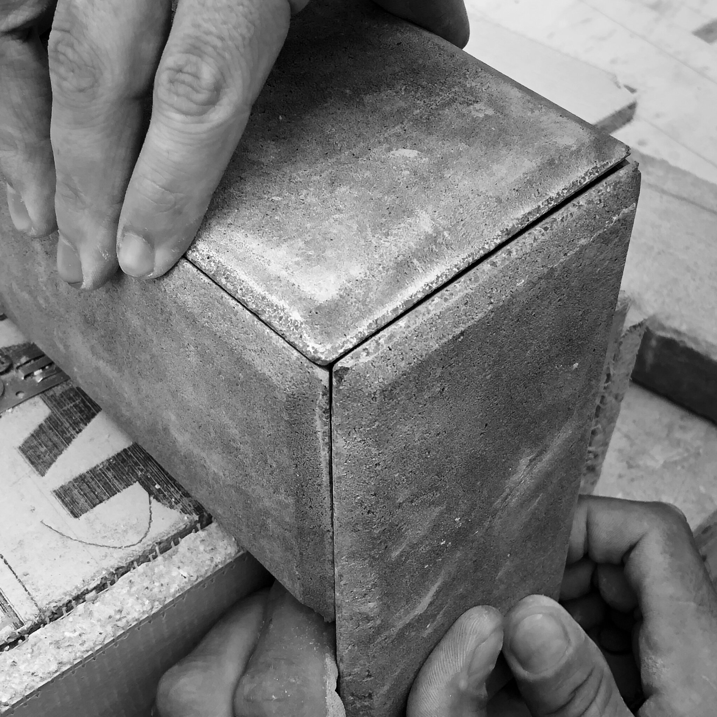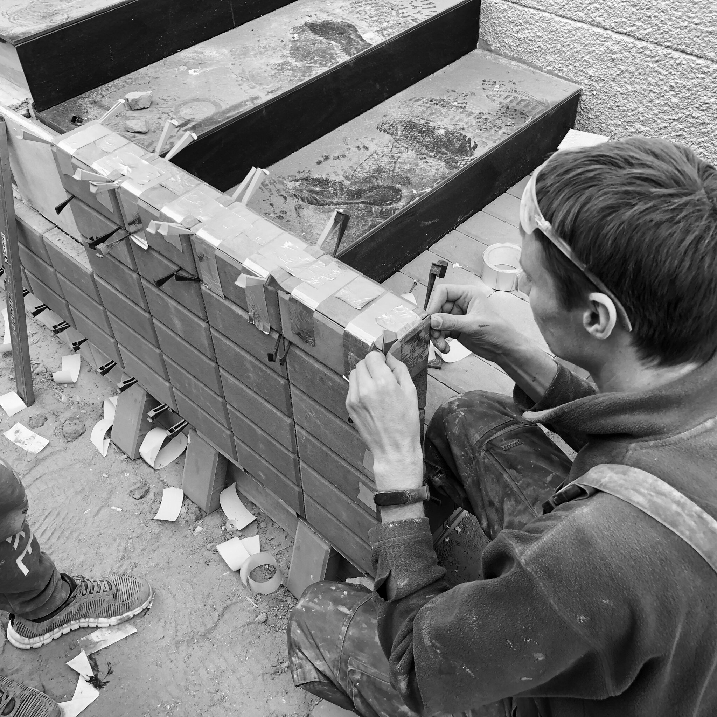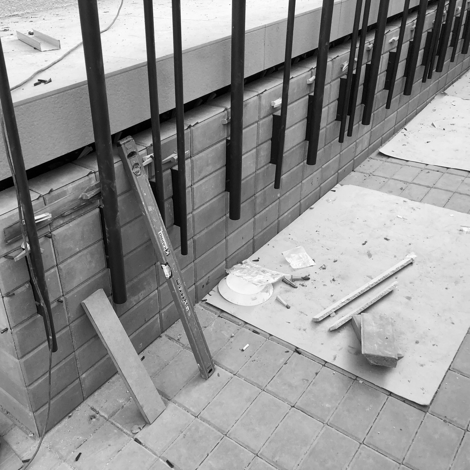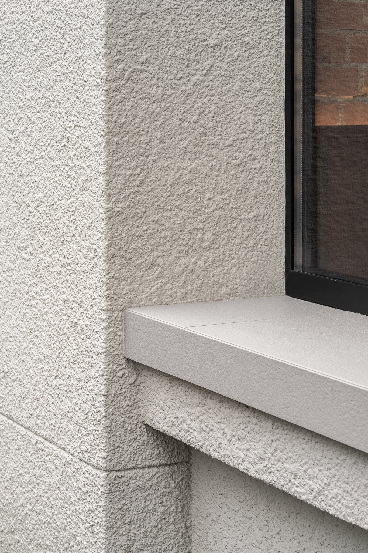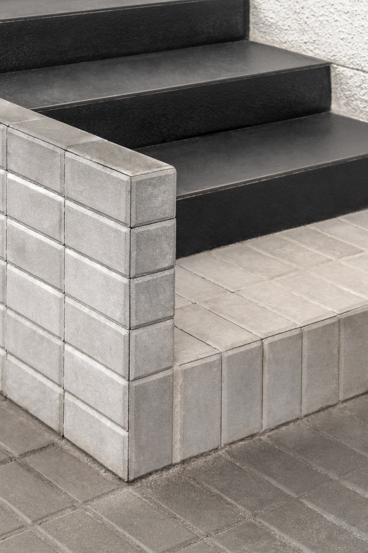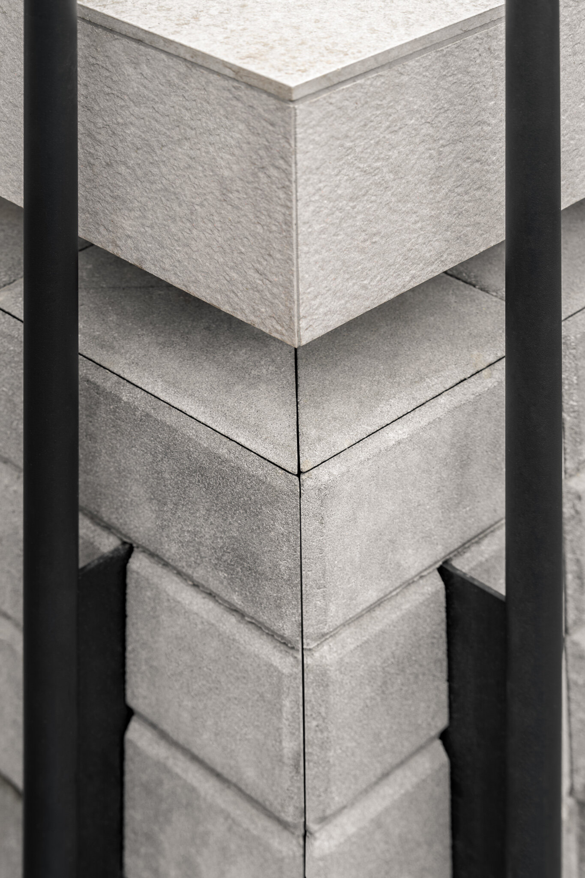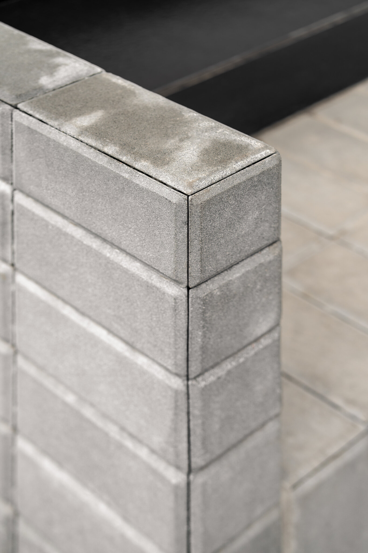HOOKS
Architects: Slava Balbek, Andrii Berezynskyi, Roma Horoshylov
Project Manager: Anton Lebediev
Product Designer: Alina Vovkotrub
Project Area: 100 sq. m
Project Year: 2020
Location: Kharkiv, Ukraine
Photo credits: Andrey Bezuglov
ABOUT | LOCATION | CONSTRUCTION | DESIGN | CUSTOM-MADE ELEMENTS | TEAM
ABOUT
HOOKS Meat Bar is located in central Kharkiv, on the ground floor of a four-story building spanning an area of 100 sq.m. The founders of the project are the owners of Protagoniste bar and Protagoniste Store,
which our team also worked on.
***
HOOKS Meat Bar – м’ясний бар у центральній частині Харкова. Заклад розташований на першому поверсі чотириповерхової будівлі і займає площу 100 м2. Засновниками проєкту є власники бару Protagoniste та магазину одягу Protagoniste Store, над якими теж працювала наша команда.
Our task was to create an atmosphere of an authentic meat restaurant: brutalistic, effortless, and appetizing.
***
Нашим завданням було створити місце з атмосферою справжнього м’ясного закладу: брутальне, трохи недбале, просте і заманливе.
Photo credits: HOOKS Meat Bar
LOCATION
The neighborhood where HOOKS Meat Bar is located has a great historical narrative. Not far from our building passed the tram train tracks and stood the Church of St. Nicholas. Our building housed the Faculty of Physical Education of G.S. Skovoroda Kharkiv National Pedagogical University. The building itself was erected in 1914 for a commercial bank.
***
Місцевість, де розміщений заклад, має визначну історичну лінію. Неподалік від нашої будівлі стояла Миколаївська церква та проходили трамвайні колії, а у цій споруді, де зараз заклад, розташовувався факультет фізичного виховання Харківського національного педагогічного університету ім. Г. С. Сковороди.
Саму будівлю звели у 1914 р. для комерційного банку.
CONSTRUCTION
We made the decision to modify the architecture of the entrance to the meat bar. Initially, the space had standard, ordinary windows. We enlarged them by dismantling the windowsill and creating an entrance out of the middle window. There used to be a poorly attached outbuilding here, which served as the entrance to the kitchen of a restaurant located below HOOKS. The extension was completely dismantled and turned into a low entrance group, which laconically fit into the historic building's architecture.
***
Ми вирішили змінити архітектуру вхідної групи закладу. Спочатку у приміщенні були звичайні, стандартні вікна. Ми їх збільшили, демонтувавши підвіконний блок, а з середнього вікна зробили вхід у заклад. Раніше тут була прибудова, невдало прилаштована до будинку. Вона слугувала входом для кухні сусіднього ресторану одразу під приміщенням HOOKS. Прибудову повністю демонтували і перетворили на низьку вхідну групу, яка лаконічно вписалась в архітектуру історичної будівлі.
We preserved the original materials of the space and added various metal elements, evoking the sense of brutality. The floor was covered in layers of parquet board, linoleum and tiles. We removed unnecessary layers and restored the original parquet flooring underneath. In some places, we replaced damaged oak planks with stainless steel inserts. The parquet floor enters the vertical plane throughout the space. It is installed with a built-in lighting system, which can be regulated through an application. The parquet floor in the kitchen unfortunately could not be saved. The floor was tiled in light gray and the walls were fitted with stainless steel panels. We decided to keep the authentic old brick within the entire space, restoring parts of the masonry, and treated all the walls with hydrophobic coating.
***
Ми зберегли ті матеріали, які були у приміщенні, і додали різні елементи з металу, щоб підтримати концепцію брутальності. Підлога була вкрита шарами паркету, лінолеуму і плитки. Ми зняли зайве нашарування, щоб відновити початкове покриття з паркету. У деяких місцях замінили пошкоджені дубові плашки на нержавіючі вставки. Паркет по всьому приміщенню переходить у вертикальну площину та має вбудовану підсвітку, яскравість якої регулюється через додаток. На кухні паркет зберегти не вдалося. На підлогу уклали світло-сіру плитку, а стіни обшили нержавіючою сталлю. У всьому приміщенні вирішили зберегти автентичну стару цеглу, втім частину кладки нам довелось відновлювати через поганий стан. Усі стіни обробили гідрофобом.
We equipped HOOKS with Casambi – a smart system that controls lighting through a mobile application, setting up different lighting scenarios for the various times of the day.
***
У закладі облаштовано систему розумного освітлення Casambi, що дозволяє керувати світлом через мобільний застосунок. Ми налаштували різні сценарії, які використовуються залежно від часу доби.
DESIGN
Upon entering the premises, one finds themselves in a vestibule made of broken triplex (laminated glass). Next is the main hall, equipped with seating for 40 people on both sides.
***
Зайшовши у приміщення, ми потрапляємо у тамбур з битого триплексу (багатошарове скло). Далі – основний зал. По обидва боки облаштовано посадку, розраховану на 40 осіб.
Perpendicular to the table is a bar (separating the main hall from the open kitchen) with four bar stools fixed into the centers of the floor tiles. Located nearby are stainless steel tables, which can be moved apart when needed.
***
Перпендикулярно до столу розташовується барна стійка (розділяє основний зал і відкриту кухню) і чотири барні стільці, інтегровані у центр плитки. Також поряд розміщено столики з нержавіючої сталі, які можна розсунути за потреби.
To the left of the entrance are stainless steel tables with poufs for six people. Next to them stands a sofa on a podium for additional seating at the tables. The custom-designed sofa is made of sailcloth (rough and dense fabric used to make sails of yachts and boats), hand-dyed with indigo. We preserved the uneven quality of the fabric for a brutalistic effect.
***
Ліворуч від входу розставлено столи з нержавіючої сталі з пуфами на 6 осіб. А далі розмістився диван на подіумі з додатковою посадкою за столиками. Диван виготовлений під індивідуальне замовлення. Він зроблений з парусини (технічна, груба і щільна тканина, яку використовують для виготовлення парусів яхт і човнів) та вручну пофарбований барвником індиго. Ми спеціально зберегли нерівномірності на тканині, щоб диван мав ефект “брутальності”.
The restroom's entryway was in poor condition, so we reinforced it with a steel frame and polished it to a shine. We divided the space into two functional zones: a washroom and a bathroom, separated by a glowing partition. The washroom mirror is situated in a brick window opening, and the napkin bin – concealed within the parquet board podium.
***
У вбиральні дверний проріз був у поганому стані, тож ми встановили підсилювальний сталевий каркас, який відшліфували до блиску. Саме приміщення поділене на дві функціональні зони: вмивальню і санвузол. Розділяє їх перегородка, яка світиться (лайтбокс). Дзеркало у вмивальні вписане у цегляний віконний отвір, а урна для паперових серветок прихована у подіум із паркетної дошки.
CUSTOM-MADE ELEMENTS
Partition
The structure of the partition consists of a metal frame with fixed-in cables, LED modules placed on each intersection. The partition itself is made of polyamide – a safe and environmentally friendly plastic. The material's peculiarity is that its parts are difficult to fasten together, so to glue the partition sections we used formic acid.
***
Основою перегородки слугує каркас, що являє собою металеві рамки з натягнутими тросами, на перетині яких розміщені LED-модулі. Сама перегородка зроблена з поліаміду, який є безпечним та екологічним технічним пластиком. Особливість матеріалу в тому, що його частини складно скріпити між собою, тож для склеювання деталей перегородки довелося використати мурашину кислоту.
The doors of the partition are also equipped with lighting. They are connected to the network through a flexible loop, hidden when the door is closed. We used a high-efficiency light guide plate (LGP) to illuminate the door. It is a transparent sheet of cast acrylic, on which a linear matrix is engraved, consisting of microlenses that evenly distribute light. The LGP provides illumination of both sides of the door frame.
***
Двері перегородки також мають підсвітку. Вони під'єднані до мережі через гнучкий шлейф, який ховається, коли двері зачиняються. Для підсвічування дверей ми використали високоефективну світлопровідну панель (LGP). Це прозорий лист литого акрилу, на якому вигравірувана лінійна матриця, що складається з мікролінз, які рівномірно розподіляють світло. LGP панель забезпечує підсвічування обох сторін дверного полотна.
Graffiti
The graffiti was designed and executed by the artist WE BAD. Initially, we selected a small wall to the left of the bathroom entrance for the art piece, but during the sketching stage, the allocated area for the graffiti was moved to a more visible location above the sofa. Among other things, the client requested an image of a farm animal (citing, as an example, a bull). Out of sketches prepared by the artist, we settled on a drawing of a pig.
***
Графіті для закладу писали WE BAD. Для арту ми виділили спочатку невелику стіну зліва від входу у санвузол. Під час розробки ескізів графіті з цієї стіни перейшло на більш видиму сторону над диваном. Серед побажань замовників стосовно графіки було зображення сільськогосподарської тварини (наприклад, бичка). З багатьох ескізів художника ми вирішили обрати свиню.
Credits: WE BAD
Clothing hooks
We inserted 5 mm thick stainless steel plates into the seams of brickwork by the entrance and restrooms. One of the plates contains perforations into which hooks can be screwed in, free to be taken out and rearranged. The plates prevent the clothes from coming into contact with the brick.
***
Нержавіючі пластини завтовшки 5 мм врізані у шви цегляної кладки біля входу та вбиральні. На одній із пластин є перфорація, в яку вкручуються гачки. Їх можна виймати та переставляти. Пластини не дають одягу контактувати з цеглою.
Communal table
The communal table is composed of a steel frame with square sections of old Soviet glass block. We had to saw down the corner blocks at 45 degrees because the glass blocks of the time had no corner elements.
***
Комунальний стіл являє собою сталевий каркас з квадратними секціями. Ми повторно використали старий радянський склоблок і заповнили ним секції стола. Кутові блоки зокрема, запилювали під 45 градусів, бо склоблоки того часу не мали кутових елементів.
The glass surface is irregular, which complements the atmosphere of simplicity and brutality. LED lighting, installed on the underside and the table's perimeter, evenly illuminates the glass block tabletop.
***
На склі є нерівності, які доповнюють атмосферу простоти і брутальності. Знизу і по периметру столу встановлена LED-підсвітка, що рівномірно підсвічує стільницю зі склоблоків.
Broken triplex vestibule
Upon entering the space, one encounters the unique architectural accent of the triplex vestibule. To create this effect, we placed glass on an adhesive base and cracked it. Then, to make the structure safe and rigid, we layered the broken part with whole glass on both sides.
***
Яскравим інтер’єрним акцентом є тамбур із триплексу. Ми розбили середнє скло, помістили його на клейову основу, а щоб зробити конструкцію безпечною та жорсткою, обгорнули биту частину шарами цілого скла з обох боків.
The vestibule handle we made in the form of the letter "H" – the first letter in the meat bar's name.
***
Ручка тамбуру зроблена у вигляді літери “Н”, яка є першою літерою у назві закладу і виконана відповідно до брендингу.
Entrance
We constructed the exterior staircase platform using a metal frame on a reinforced concrete foundation, lined with plywood and magnesite slabs. The idea of its design begins with the street pavement: the platform and the first step are lined with the same tiles as the pavement.
***
Металевий каркас на залізобетонному фундаменті, обшитий фанерою та магнезитовою плитою – це структура нашої вхідної групи. Уся ідея її дизайну починається з тротуарної плитки. Зовнішня сторона вхідної групи та перша сходинка облицьовані такою самою плиткою, якою вимощений тротуар.
We constructed the fencing out of pipes of varying diameters, fixing them to the entrance's outer street paving. A heating system was installed into the stairway and entrance platform to prevent ice from forming; it is automatically activated through a sensor.
***
Огорожа вхідної групи – це конструкція з круглих трубок різного діаметру, кріплення яких виходить зі швів тротуарної плитки зовнішнього фронту входу. Щоб запобігти намерзанню льоду, ми змонтували систему теплої підлоги у сходах та майданчику біля вхідних дверей. Система автоматично вмикається завдяки спеціальному датчику.
Our team readily takes on challenges and loves experimenting with materials and design, aiming for a stunning result. In HOOKS Meat Bar, every square meter of the space is saturated with detail. We used atypical materials for interior construction and decoration, such as a sailcloth sofa, a polyamide partition, a glass block tabletop, and a triplex with a layer of broken glass. At the same time, when making decisions about the design of historically significant buildings, we are cautious and inspired to preserve the historical context of the architectural heritage. For us, this is a fundamental goal in constructing and executing a successful design concept.
***
Наша команда сміливо приймає виклики й експериментує з матеріалами та підходами до проєктування, щоб отримати приголомшливий результат. У закладі HOOKS Meat Bar кожен квадратний метр приміщення насичений деталями. Ми використали матеріали, нетипові для будівництва та оздоблення інтер'єру, як-от парусина, перегородка з поліаміду, склоблок для стільниці, триплекс із прошарком битого скла. Водночас, виважено приймаючи рішення щодо дизайну історично важливих будівель, ми з особливою обережністю та натхненням долучаємося до збереження історичного контексту архітектурної спадщини. Для нас це невіддільна частина побудови концепції дизайну.






