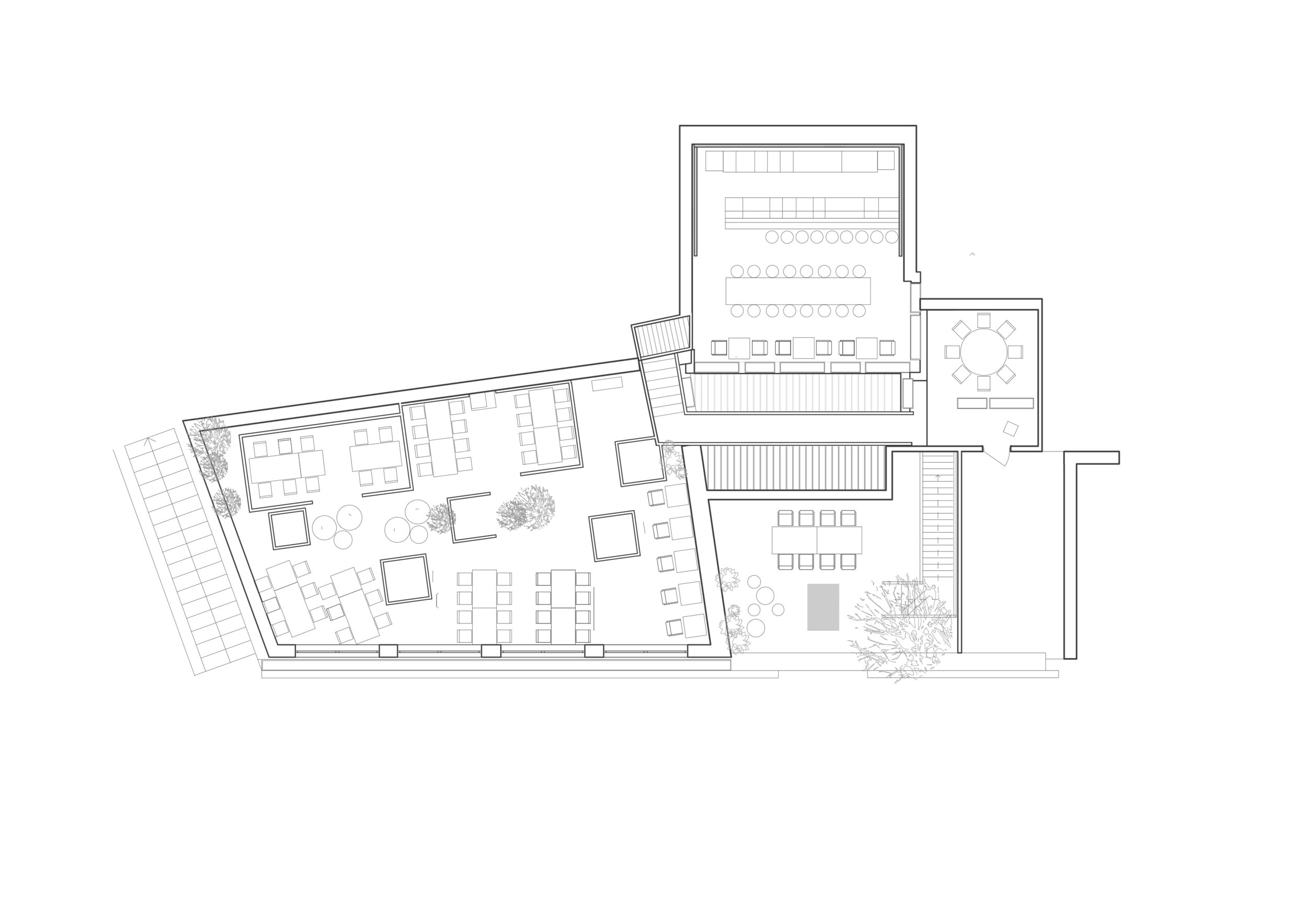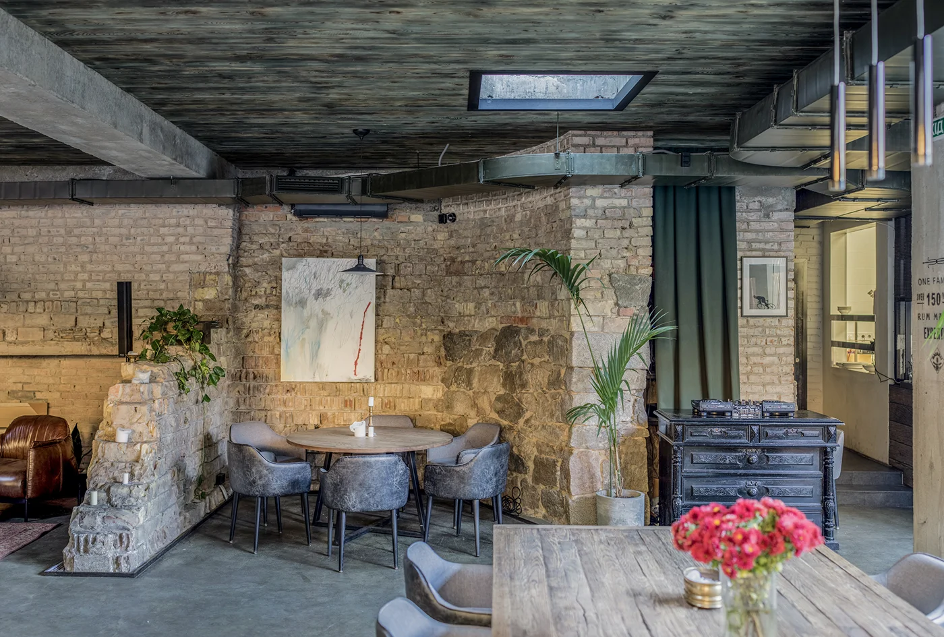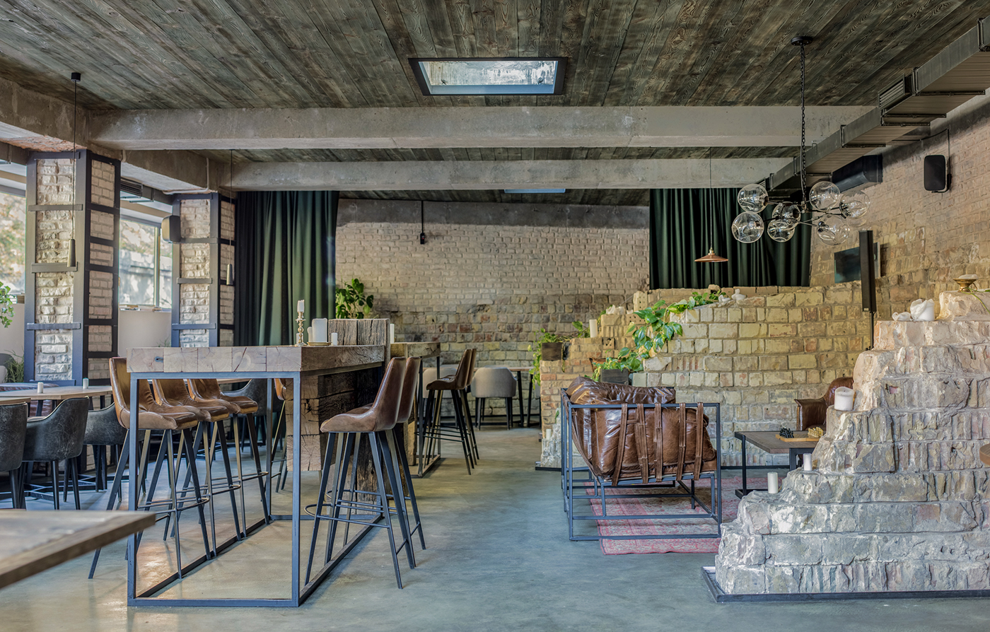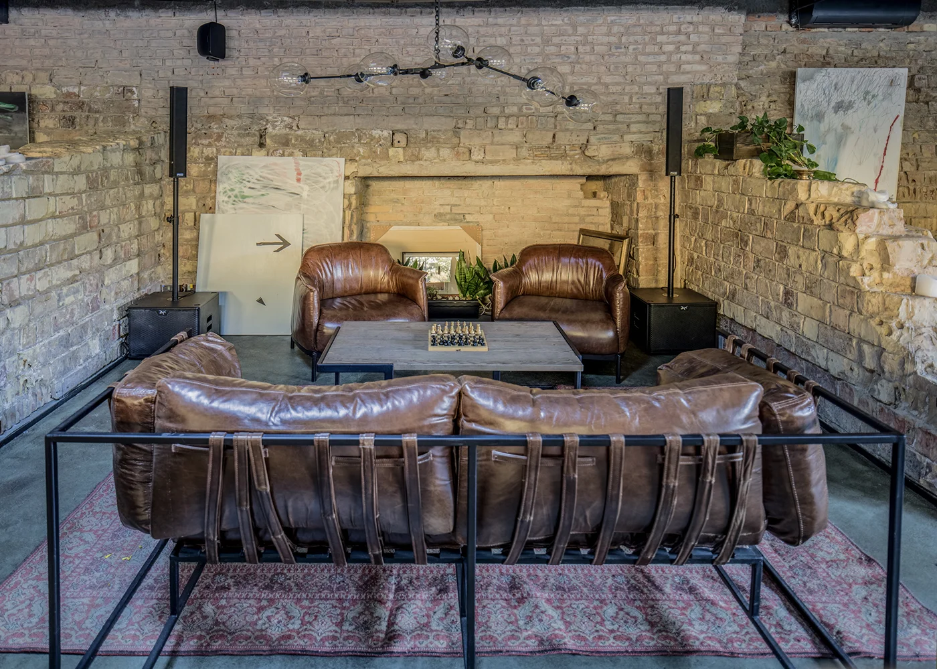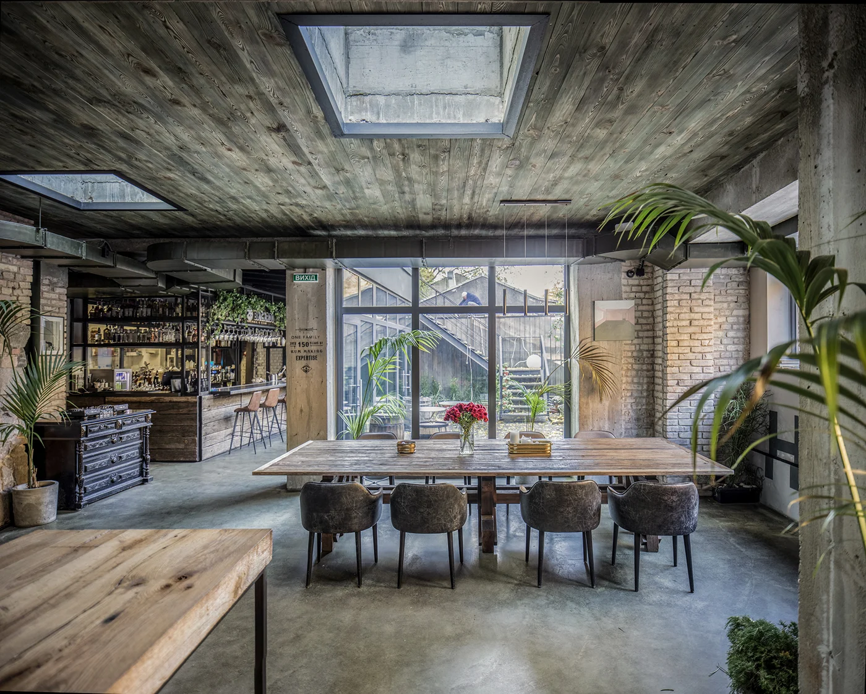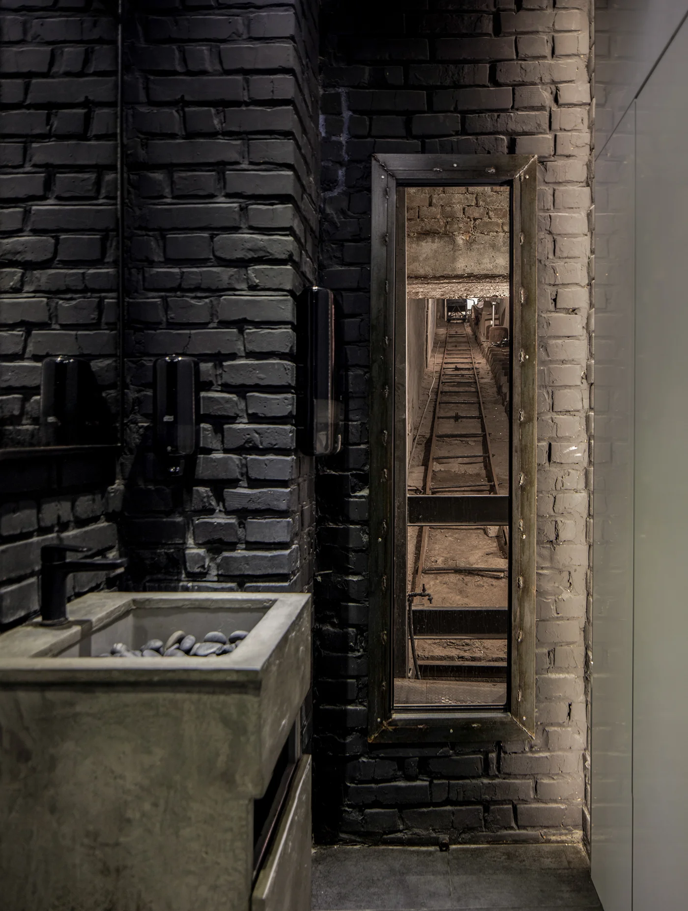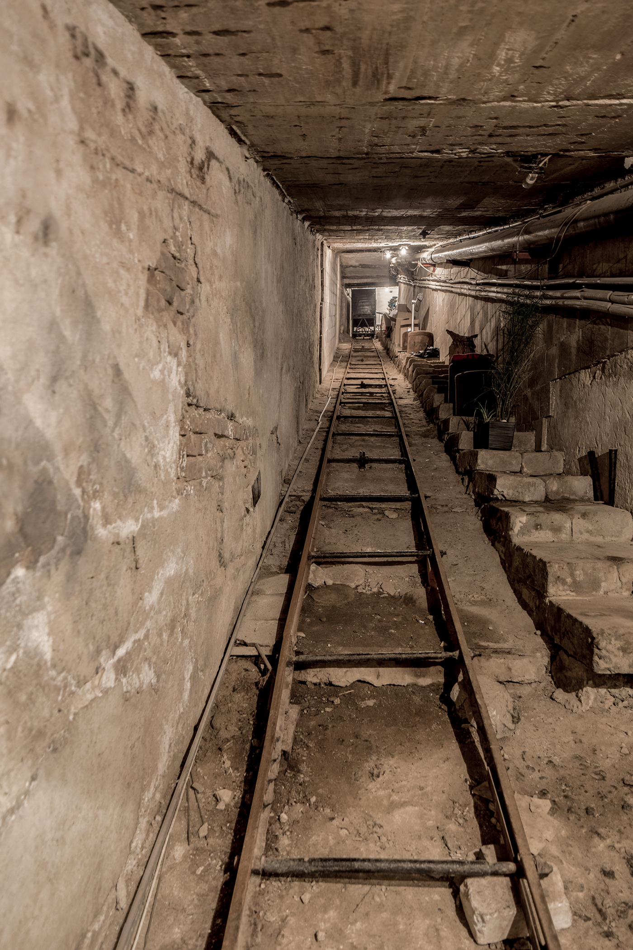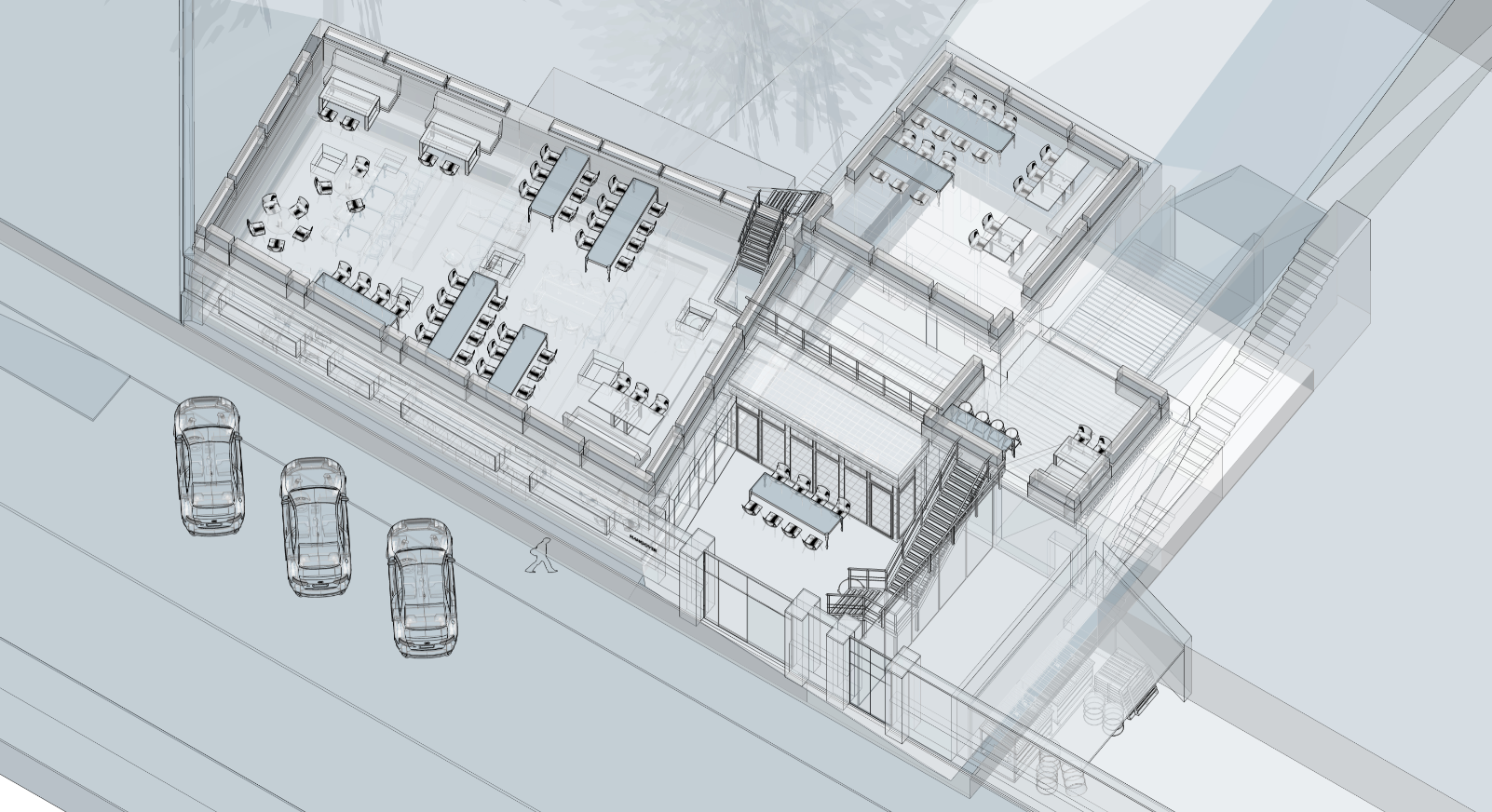HANGOVER
Architects: Slava Balbek, Stanislav Nechaev
Project Area: 235 sq.m.
Project Year: 2017
Location: Kyiv, Ukraine
Photo credits: Slava Balbek
Designing Hangover bar was quite an experience for us. Location itself called for something out of the ordinary: we were presented with a dilapidated basement at the bottom of Mariinsky Park hills.
Our task was to create a ‘free-format’ space – to design without a design, so to speak. A place that will make any guest feel comfortable, whether in the early hours of the morning or late at night.
Exposed brickwork and surviving buttresses add a certain subtleness of color and form to the space. Its centerpiece is the bar table, constructed from salvaged parts of ruined staircase that once connected Peizazhna Alley and Vozdvizhenka. Roof skylights cut into the concrete slabs of the ceiling let in the view of the park’s oldest trees leaning over the building. A direct sunlight passes through them at certain times of the day, highlighting the space.


