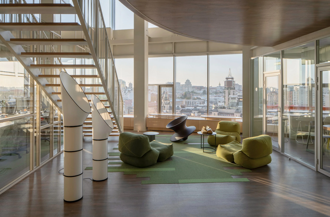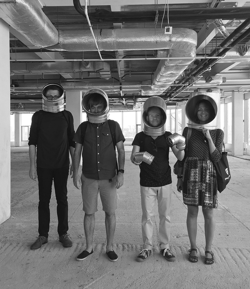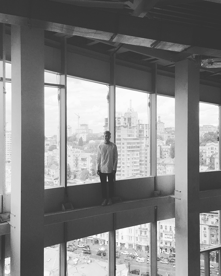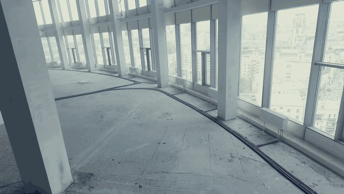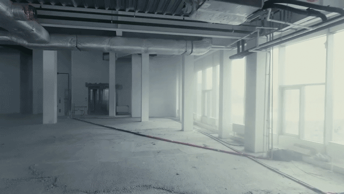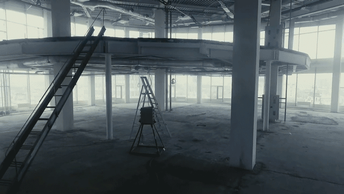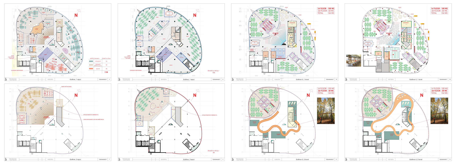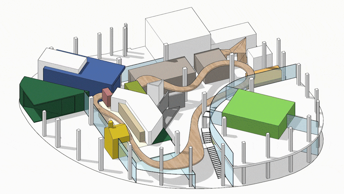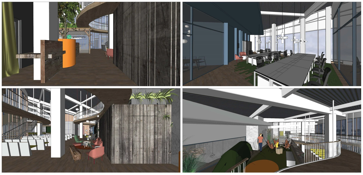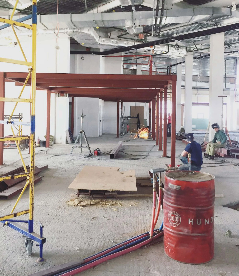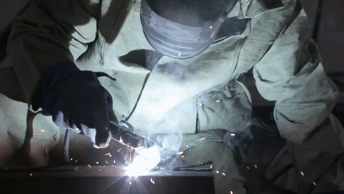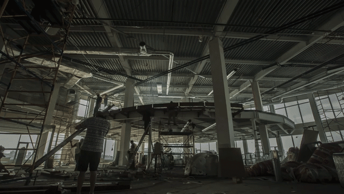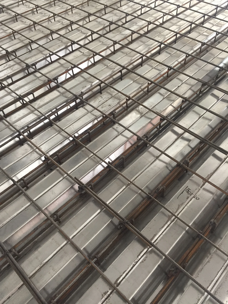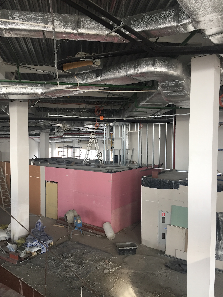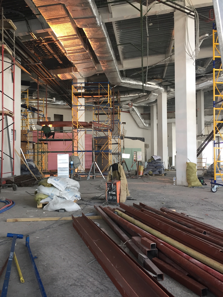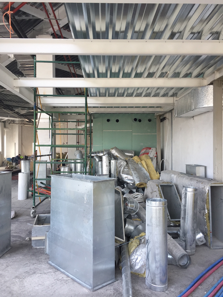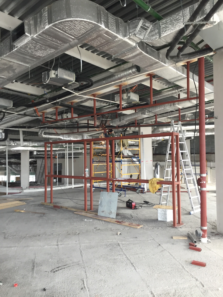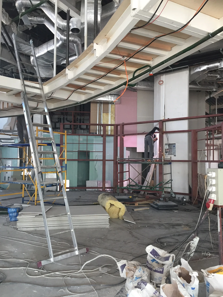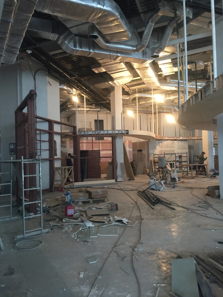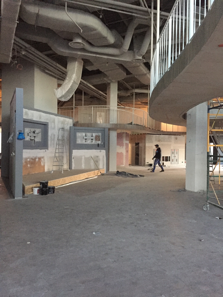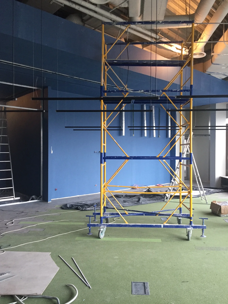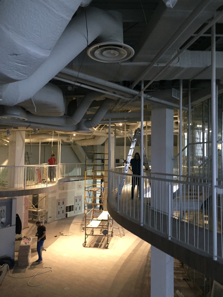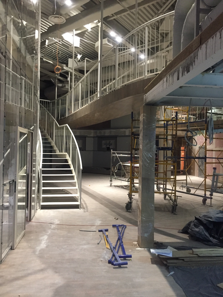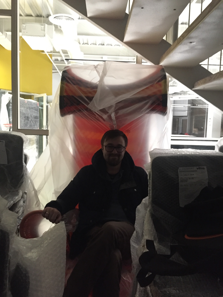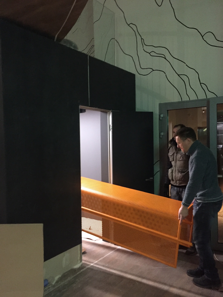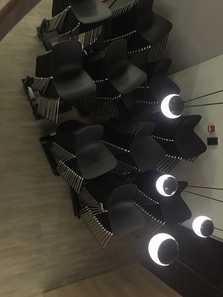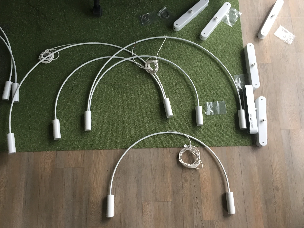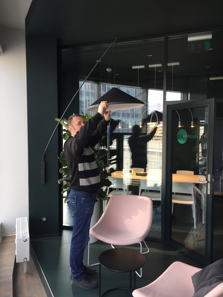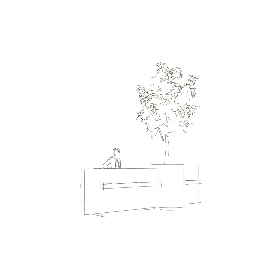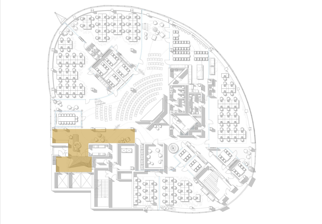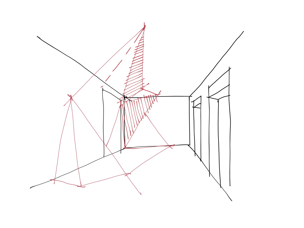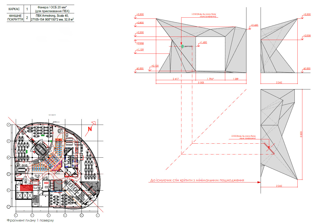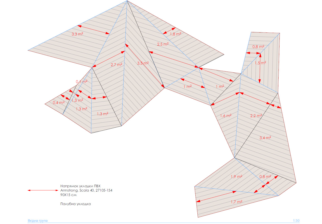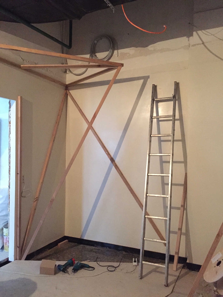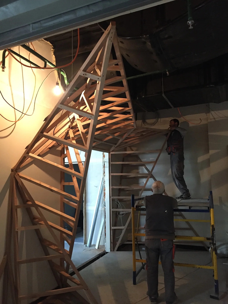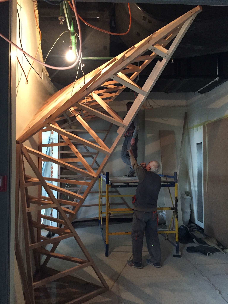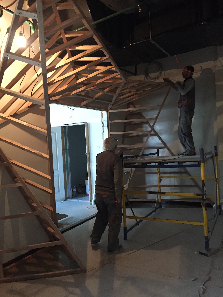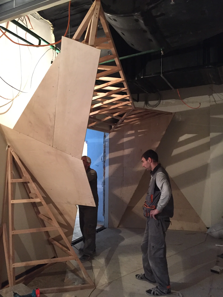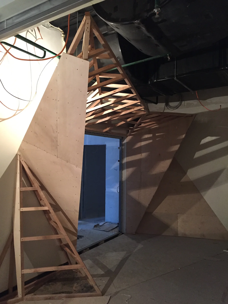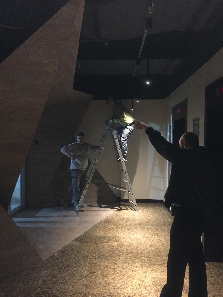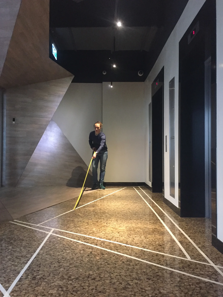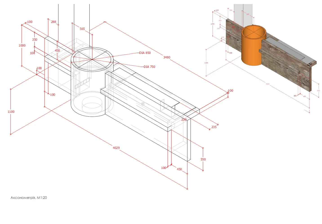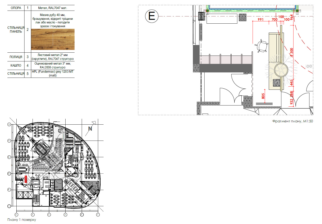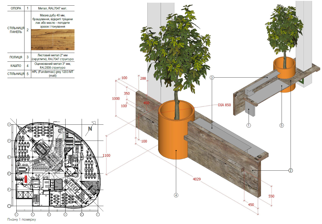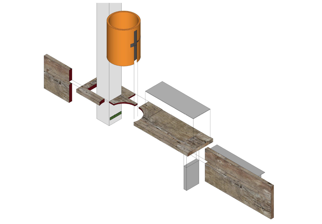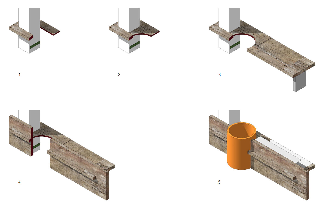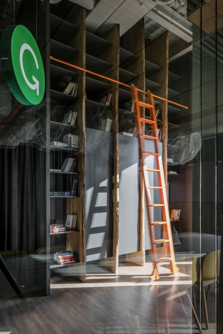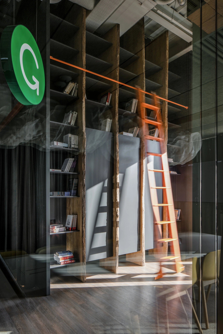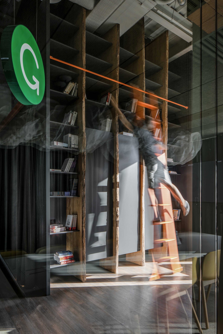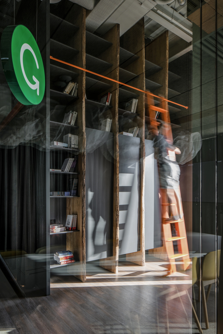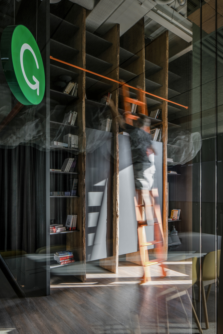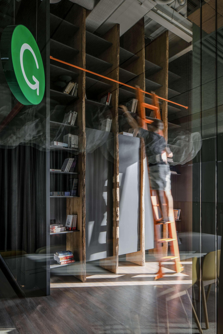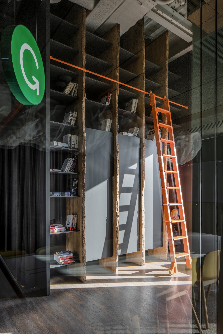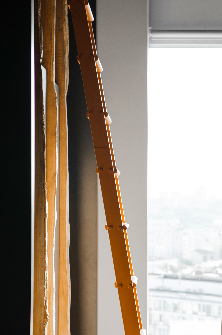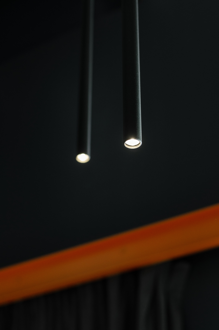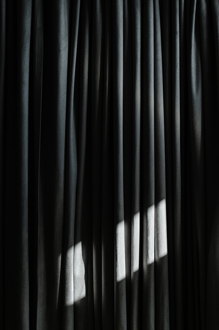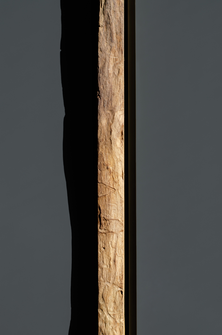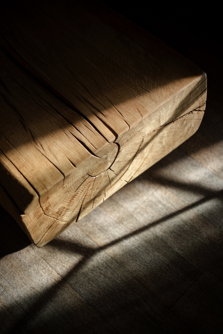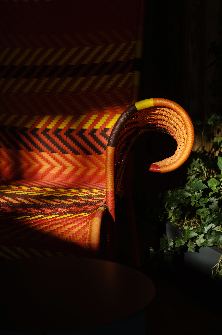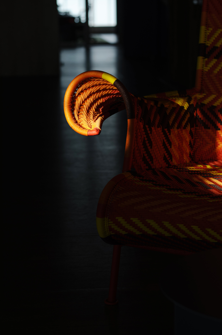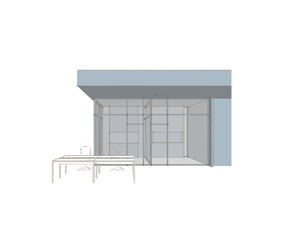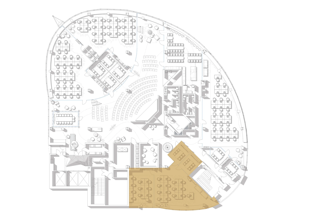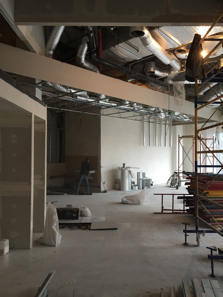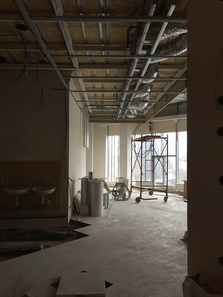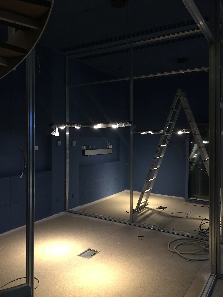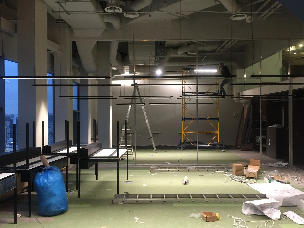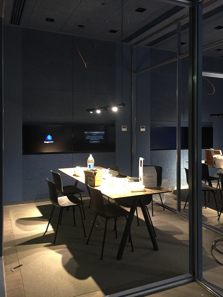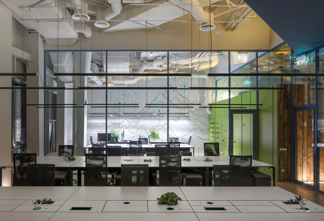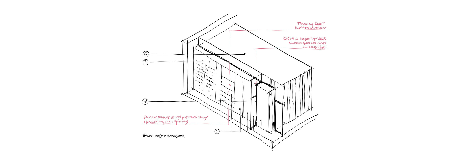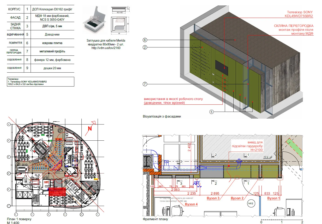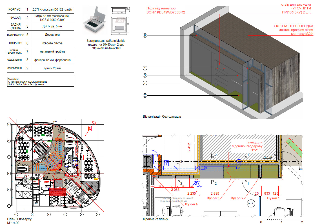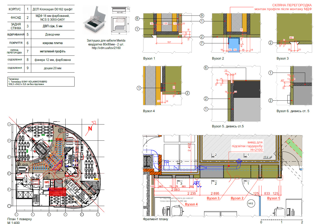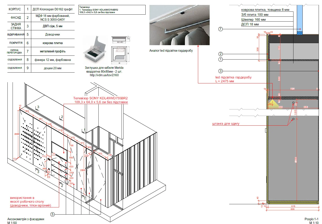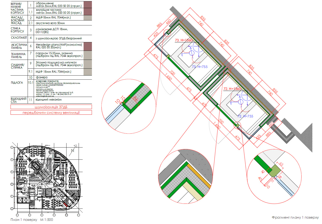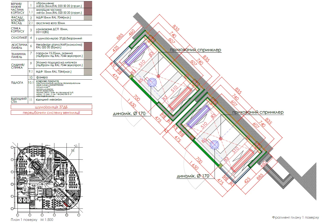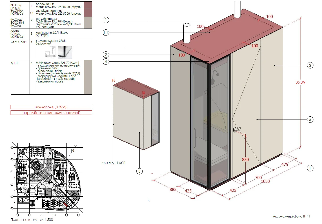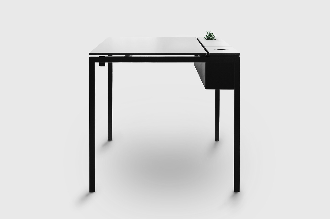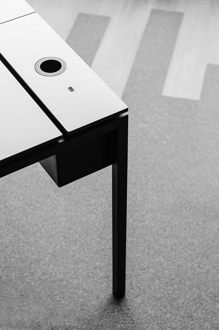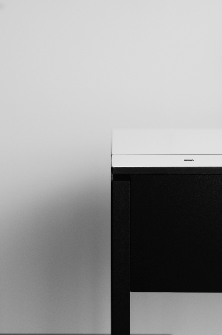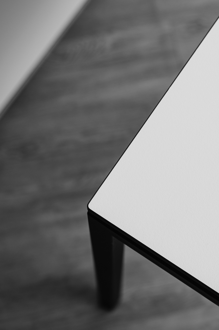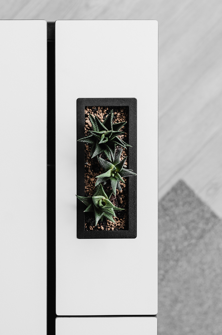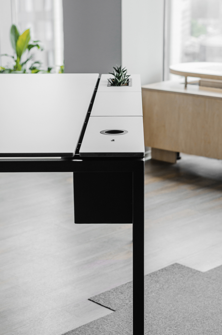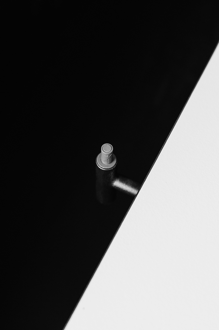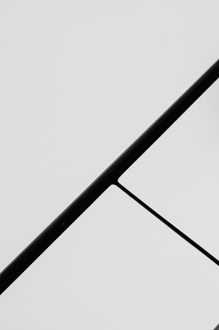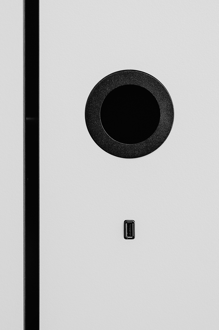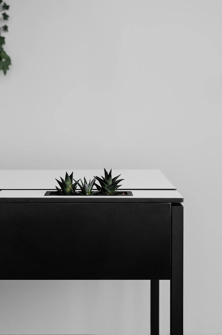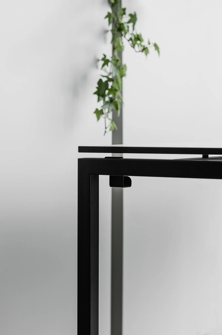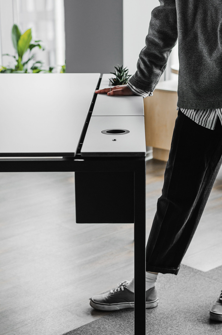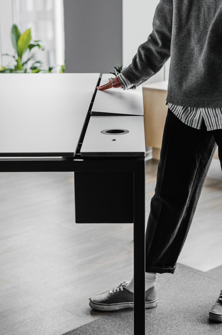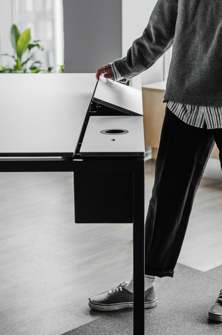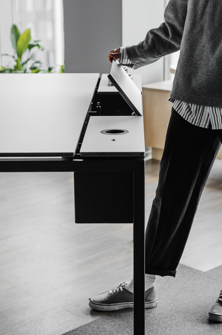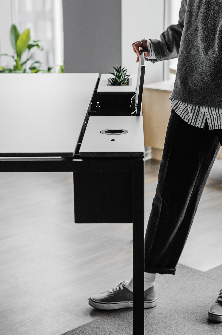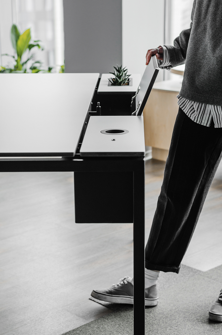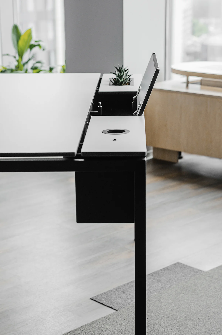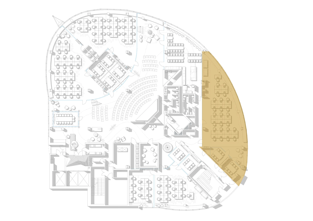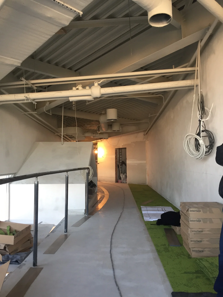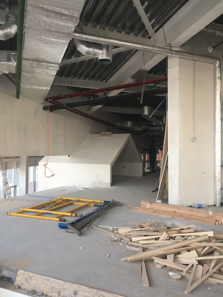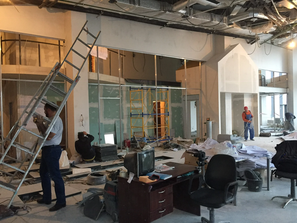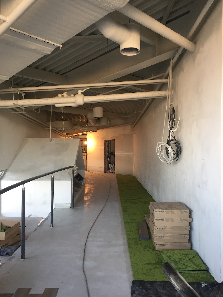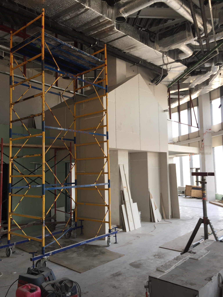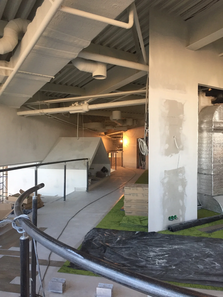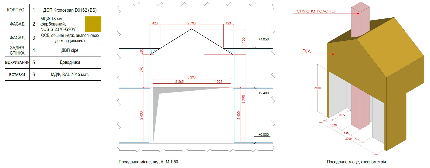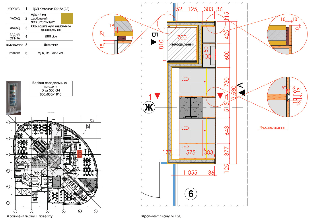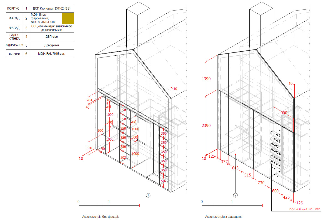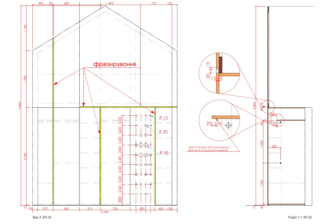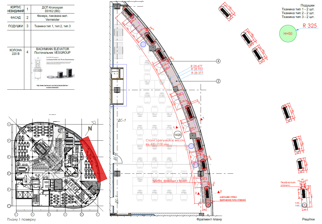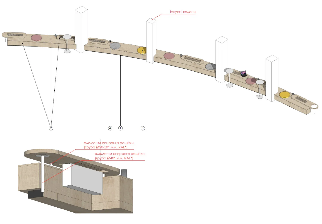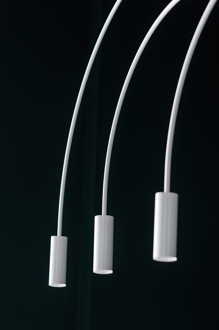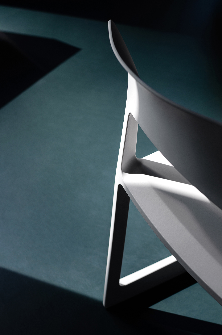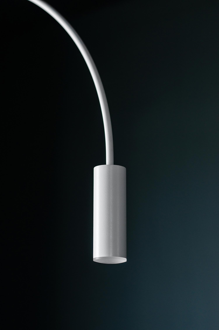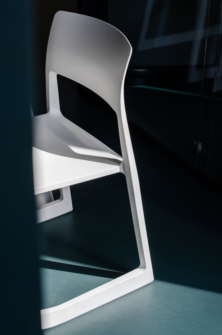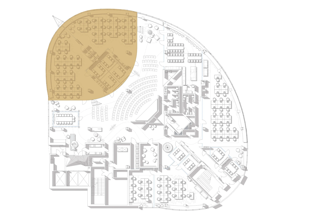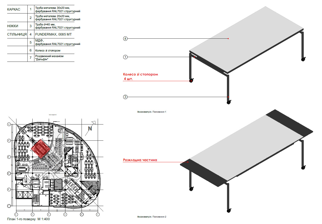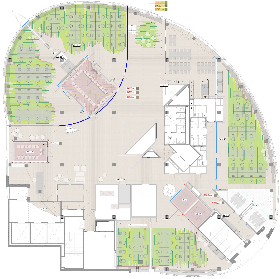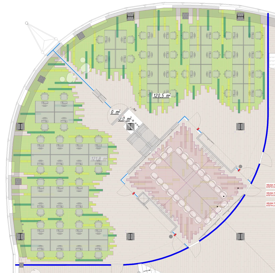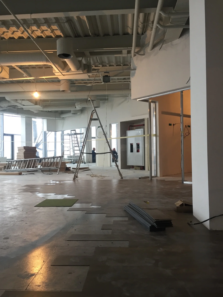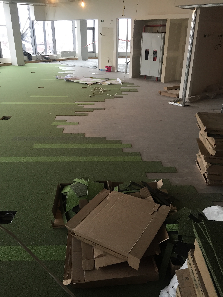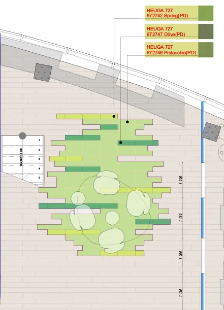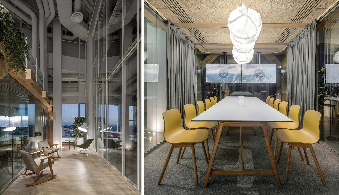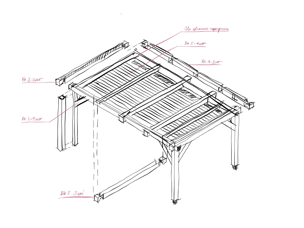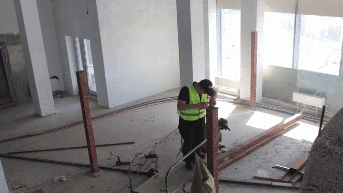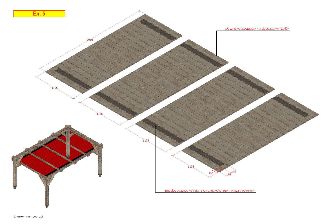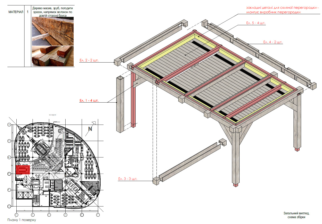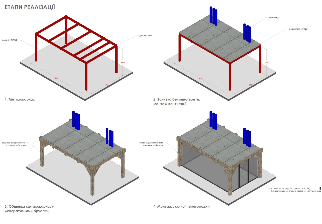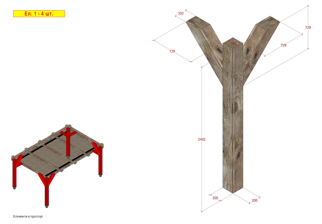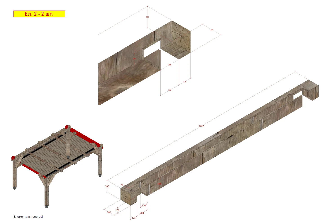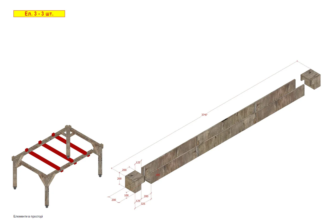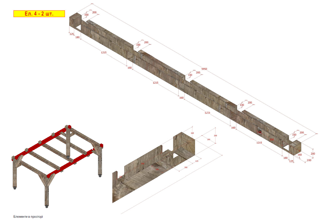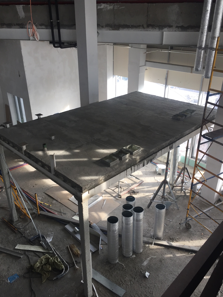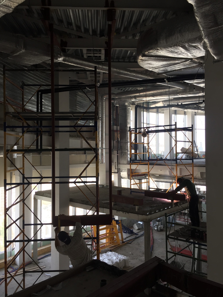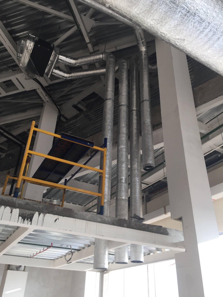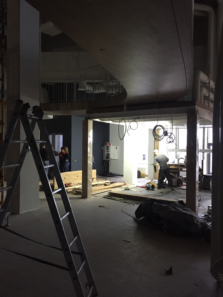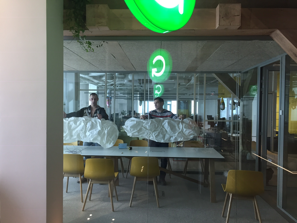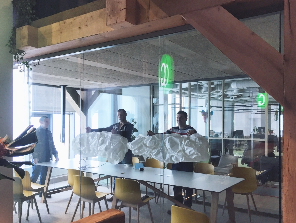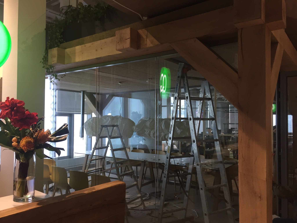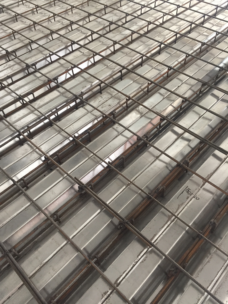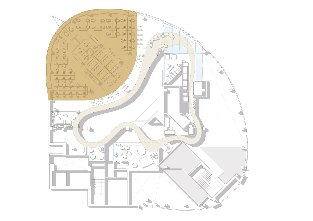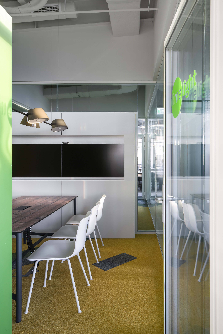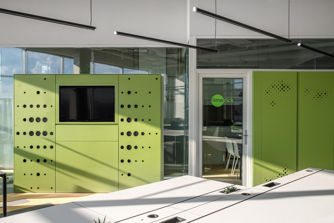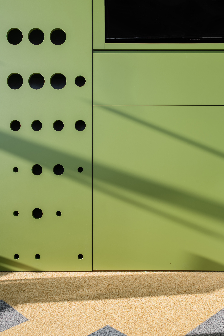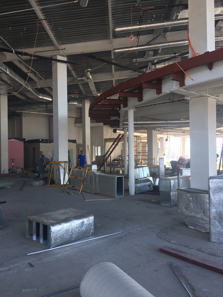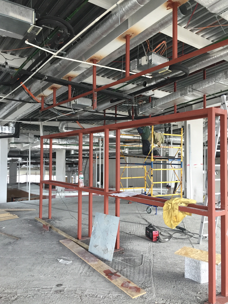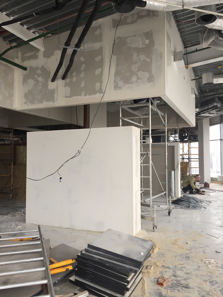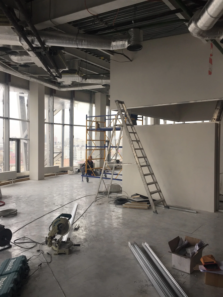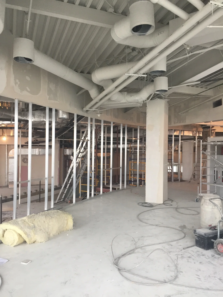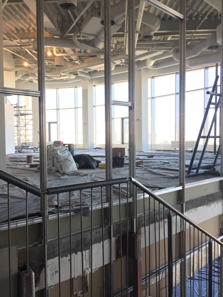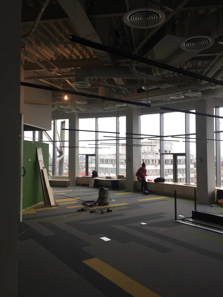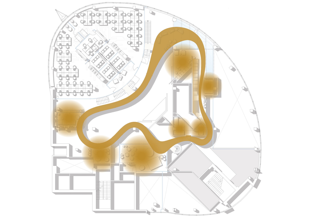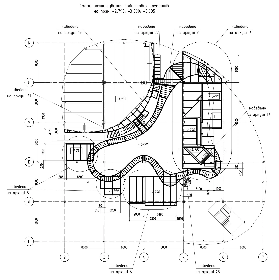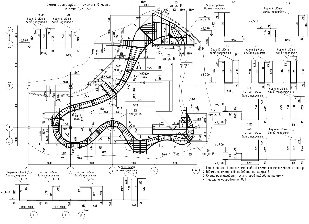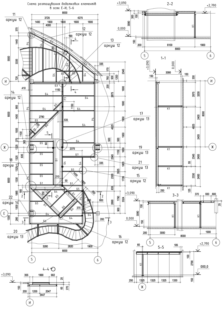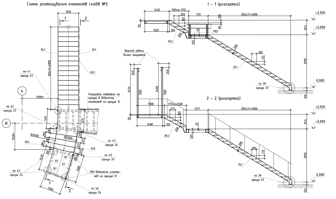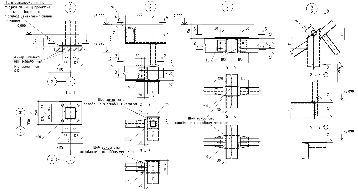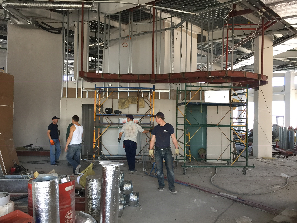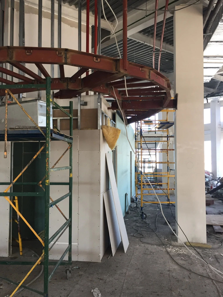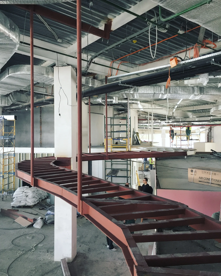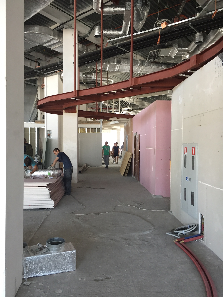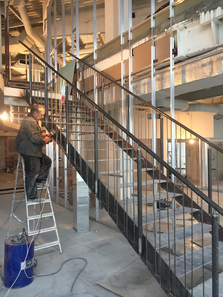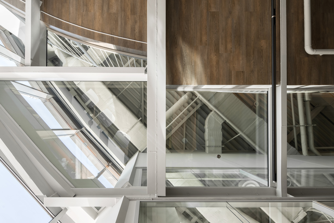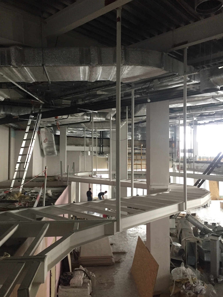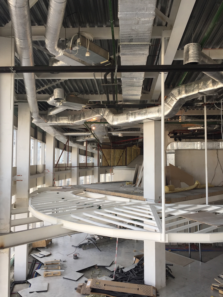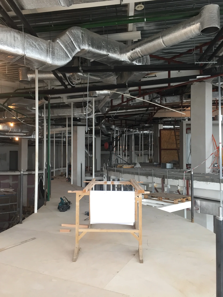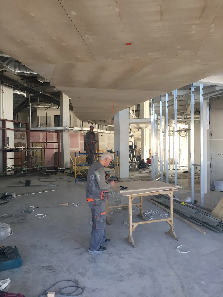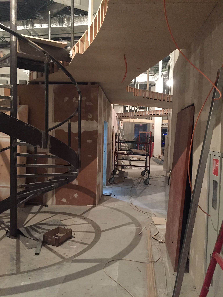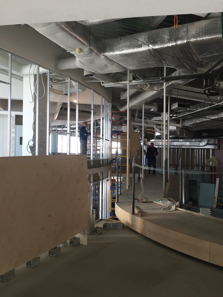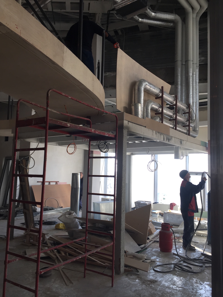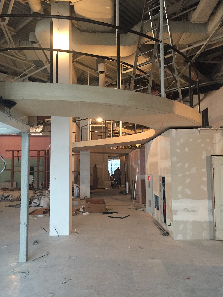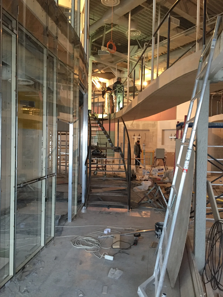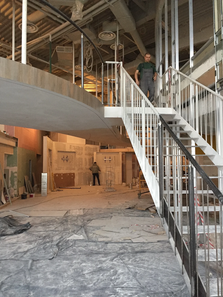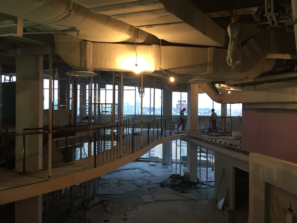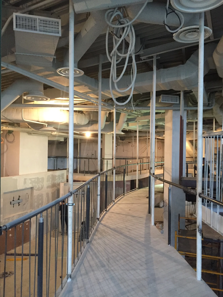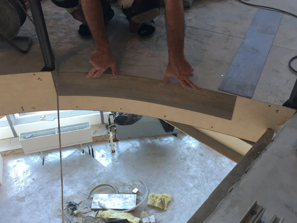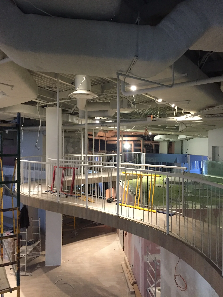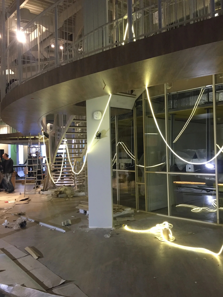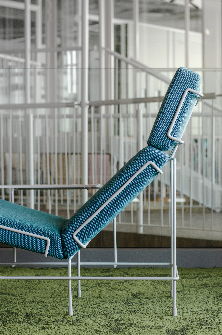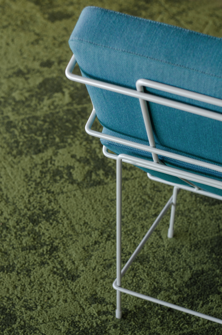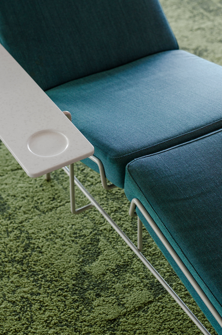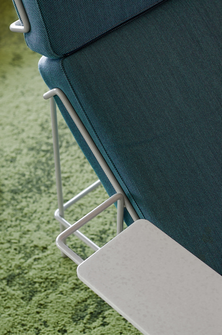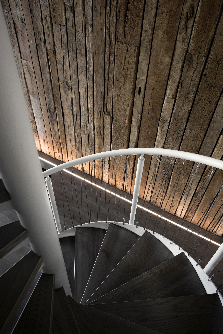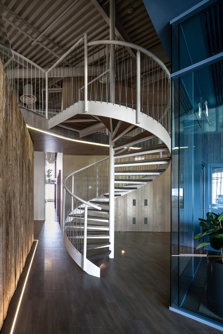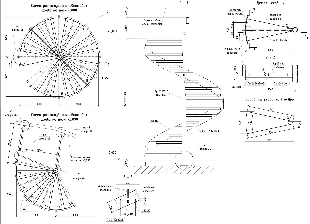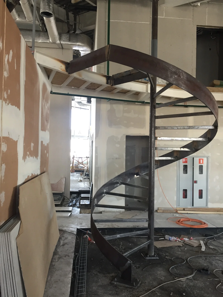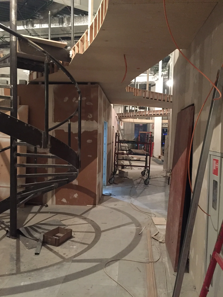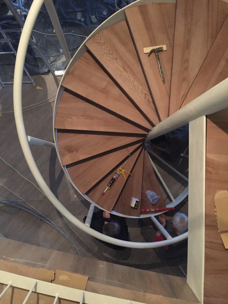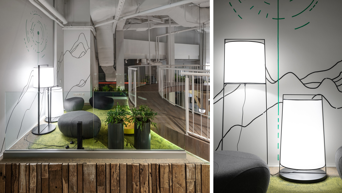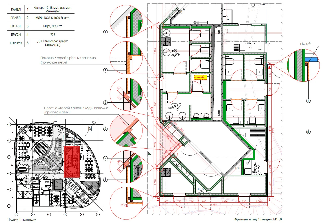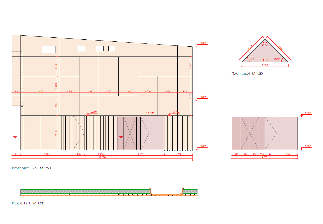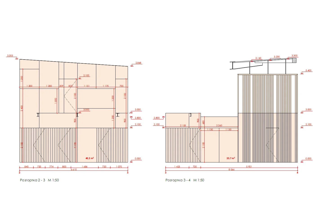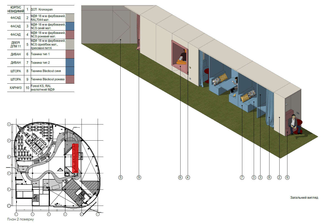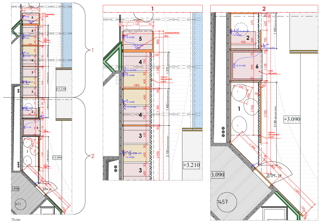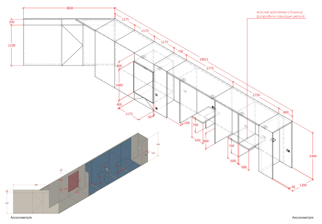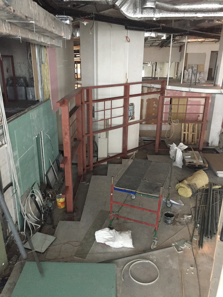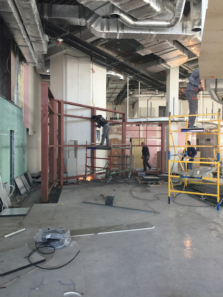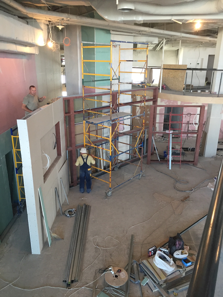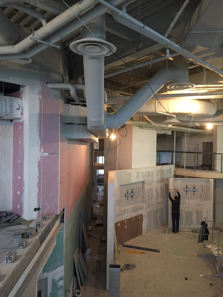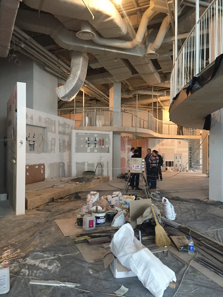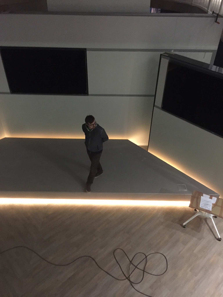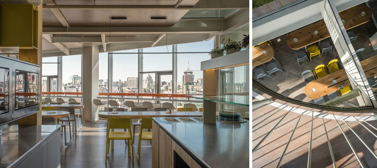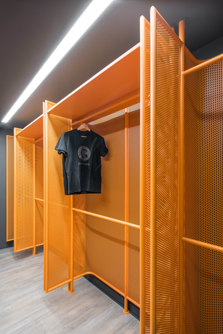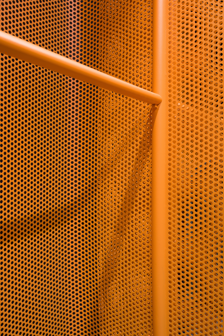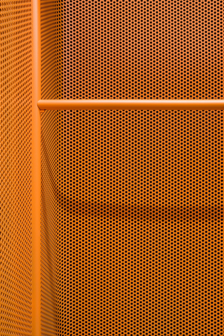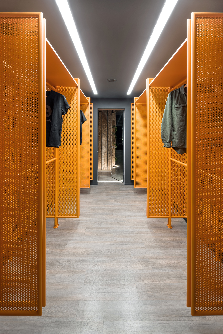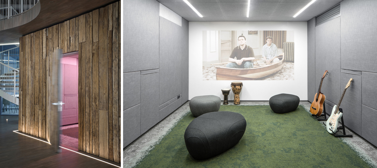ABOUT
Grammarly is a global IT-company with offices in San Francisco, New York, Kyiv and Vancouver. The Company offers an AI-powered product that helps people make their English communication clear and effective, wherever they type. Grammarly operates 24/7, with the extensive use of IT devices and a high volume of communication and data exchange, both within individual and group settings.
***
Grammarly – глобальна IT компанія з офісами у Сан-Франциско, Нью-Йорку, Києві та Ванкувері. Компанія розробила власний сервіс на основі штучного інтелекту, який допомагає людям спілкуватися англійською мовою зрозуміліше та ефективніше. Grammarly працює 24/7 із широким використанням інформаційних технологій і великими обсягами обміну даних, як для індивідуального користування, так і корпоративного.
The design of the office began with the selection of the location for lease. We carried out approximately five sketches of different buildings and after that offered four variants of the already selected premise.
***
Проектування офісу почалося з вибору майбутнього офісу, що здавалися під аренду. Архітектори виконали близько п’яти об'ємно-планувальних рішень декількох приміщень та запропонували чотири різних планування уже обраного варіанту.
CONCEPT
1st FLOOR
2nd FLOOR
In 2016, the Grammarly Kyiv team grew and decided to move to a bigger space. Due to the nature of operations, the Company required a variety of spaces for different activity types, including a large meet-up zone with 150 seating capacity, for lectures and presentations; a number of small meeting rooms equipped with IT devices for quality audio and video conferences between offices across the globe; a soundproof recreation room; canteen for employees; several lounge zones; nap room; reception zone and facilities areas.
***
У 2016 році команда Grammarly Київ чисельно збільшилася і вирішила переїхати у просторіший офіс. У зв'язку зі специфікою діяльності, компанія потребувала великий конференц-зал на 150 посадочних місць зі сценою і екранами для презентацій та лекцій, а також кімнати обладнані для якісного конференц-зв’язку між офісами в США та Україні. Крім того, важливо було передбачити кімнати відпочинку, включно зі звукоізольованою, їдальню, кімнату для сну, зону рецепції, та допоміжні приміщення.
Diagram
Eco concept
To contribute to the highest level of the Grammarly Kyiv team comfort and efficiency, other requirements included eco-friendly materials, warm color palette and homey feel of the interior. A positive work-life balance for the employees was created by the extensive use of natural wood, including creative reuse of oak throughout the office space, multiple references to the outdoors in the lounge areas, and the abundance of natural light.
***
Також, для підтримання високого рівня комфорту працівників та їх продуктивності були необхідними використання екологічно чистих матеріалів та теплих відтінків, щоб створити домашній затишок у офісі. За рахунок застосування натурального дуба в інтер’єрі, мотивів відкритого простору та великої кількості природного світла, працівники мають змогу відпочити у середовищі, наближеному до навколишнього.
SketchUp visualization
CONSTRUCTION
Grammarly’s office occupies two-level floor of the 14-storey business center in Kyiv, with 1300 sqm of the floor space on the lower level, approximately 450 sqm - on the mezzanine level, and the ceiling heights of 3 – 8.8 m respectively. Mezzanine-level configuration corresponds to the radial line that separates working areas from the conference hall. The two levels are connected with the open staircases. On top of the lower-level ceiling are lounge zones that are connected to the working zones by a catwalk ring bridge.
Офіс займає останній поверх бізнес-центру площею 1300 м2 та вбудований антресольний - близько 450 м2. Висота приміщень від 3-х до 8,8 м. Конфігурація верхнього рівня була відкоригована для забезпечення правильної радіальної кривої, що відгороджує робочі зони від мітап-зони. Добудований простір об’єднаний з основним поверхом двома новими відкритими сходовими маршами. На перекриттях приміщень першого поверху організовані лаунж-зони, об’єднані з робочими зонами підвісним мостом, замкненим в кільце.
ENTRANCE
Relying on the demands of the business center to not change the walls finishes, the architects designed the propped structure of the entrance group resembling a fragment of the cliff. The design process began with the need for a ramp that would leadinto the office and grew into a whole design composition. Meeting at the entrance, it immediately hints at the dynamics of the office space. Attached to theone of the walls, a large motion-activated mirror welcomes and farewells you with the words "write the future" that appear and disappear.
* * *
Опираючись на вимоги бізнес-центру щодо заборони зміни існуючого покриття стін, ми виконали приставну конструкцію вхідної групи, що нагадує фрагмент скелі. Розробка почалася з пандуса, передбаченого для входу в офіс. Згодом, вона виросла в цілу конструкцію, яка зустрічає відвідувачів, що поринають у динамічний простір. На одній зі стін закріплене велике дзеркало, яке реагує на рух, вітаючи та проводжаючи команду словами «write the future».
Reception
The reception desk is made of solid oak timber and includes a large flower pot holder with a 4-meter tree. To make the reception area more functional, we designed a floor-to-ceiling storage rack with a rolling ladder to reach the top shelves.
***
Стійка рецепції виконана з брусів сухостійного дубу і включає в себе велике кашпо з 4-х метровим деревом. Зону рецепції ми передбачили більш функціональною, створивши масштабний стелаж для зберігання з пересувною драбиною, завдяки якій можна дістатися до найвищої полички.
WORKSPACES
Our layout idea was to split the office area into six open-plan working spaces, each with soundproof qualities and finished in different colors. Within each workplace, there are two meeting rooms with capacities of 8 to 15 people.
***
Структура офісу передбачає розділення простору на шість звукоізольованих робочих зон – опенспейсів, які отримали власні кольорові рішення. В кожному з груп приміщень знаходяться по дві власних переговорних кімнати місткістю від 8-ми до 15-ти людей.
Workspace with the blue meeting rooms
***
Робоча зона з синіми переговорними кімнатами
Skype booth
Designed specifically for the client, a custom-made Skype booth is an autonomous, soundproof room for two people, with a wall mounted folding table and a lighting for private conversations. Compositionally, it is a box with a light-transparent angle and precise geometry. Sound absorbing fabric panels are placed around the perimeter of the room. It has CO2 based ventilation system and air conditioning, fire systems, which all connect through the raised access floor. Skype-booth boxes are located in every workspace.
***
Спеціально для клієнта розроблений Skype-booth- автономне звукоізольоване приміщення для приватних розмов зі світло-прозорим кутом та чіткою геометрією на дві людини, де встановлено відкидний столик та світильник. Всередині юніт обшитий звукопоглинаючими тканинними панелями, має систему вентиляції та кондиціонування по датчику CO2, протипожежні системи, підключені через фальш-підлогу. Skype-booth розміщений в усіх робочих зонах.
G-table
G-table is a custom table designed together with the clients to satisfy the needs of the employees. Being a minimalist transformable table, it has It has built-in valves for chargers, cables, and stationary boxes. The valves can be installed in the random order, replaced or removed.
***
Стіл G-table, індивідуально розроблений сумісно з клієнтами для проекта, можна вважати зразком мінімалістського хай-теку. В нього вбудовані клапани для зарядних пристроїв, кабелів та ємності для канцелярії. Вони кріпляться у довільному порядку, який можна змінювати за бажанням.
Workspace with the dark green meeting rooms
***
Робоча зона з темно-зеленими переговорними кімнатами
Workspace with the yellow meeting rooms
***
Робоча зона з жовтими переговорними кімнатами
Each of the yellow meeting rooms accommodates the transforming tables which can unite separate meeting spaces into a single common area.
***
Столи, що знаходяться в чотирьох жовтих переговорних кімнатах, трансформуються в один. Таким чином, окремі приміщення для переговорів можна об’єднати в єдиний загальний простір.
Carpet tile patterns and PVC
***
Розкладка коврової плитки і ПВХ
Woodcraft meeting room
Woodcraft meeting room is executed in the form of a prefabricated timber frame, with the engineering communications hidden behind the ceiling.
***
Переговорна Woodcraftвиконана за принципом збірного каркасу з брусів, в якій комунікації винесені за межі перекриття.
Workspace with the lime meeting rooms
***
Робоча зона з салатовими переговорними кімнатами
THE BRIDGE
Lounge areas created above the rooms of the ground floor are connected to the working zones by one of the key elements of the entire office - the suspension bridge. The length of the bridge is 90m, it loops around the office in a gentle curve, overlooking the entire office and expanding slightly to accommodate lounge zones in its path. It unites various functional zones of the office into a single life cycle; it has also become a powerful symbol of the inseparable connection between Grammarly offices in San Francisco, New York and Kyiv.
***
Дев’яностометровий міст став ключовим елементом офісу. З однієї сторони, він об’єднує різні функціональні зони в єдиний життєвий цикл, а з іншої - є вагомим символом нерозривного зв’язку офісів у Сан-Франциско, Ньо-Йорку та Києві. В розширених ділянках мосту організовані зони відпочинку, а також саме звідси відкривається вид на весь офіс.
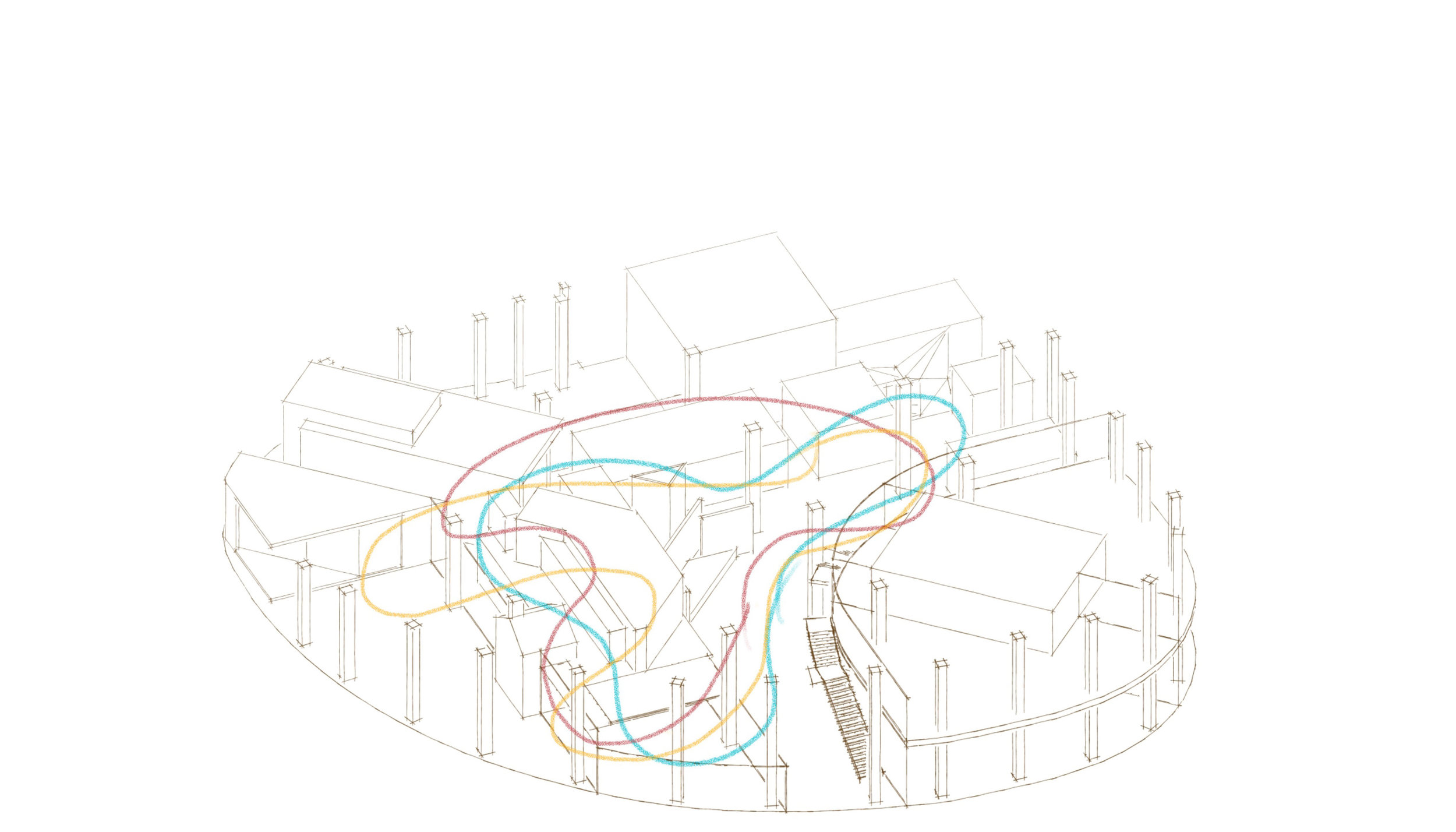
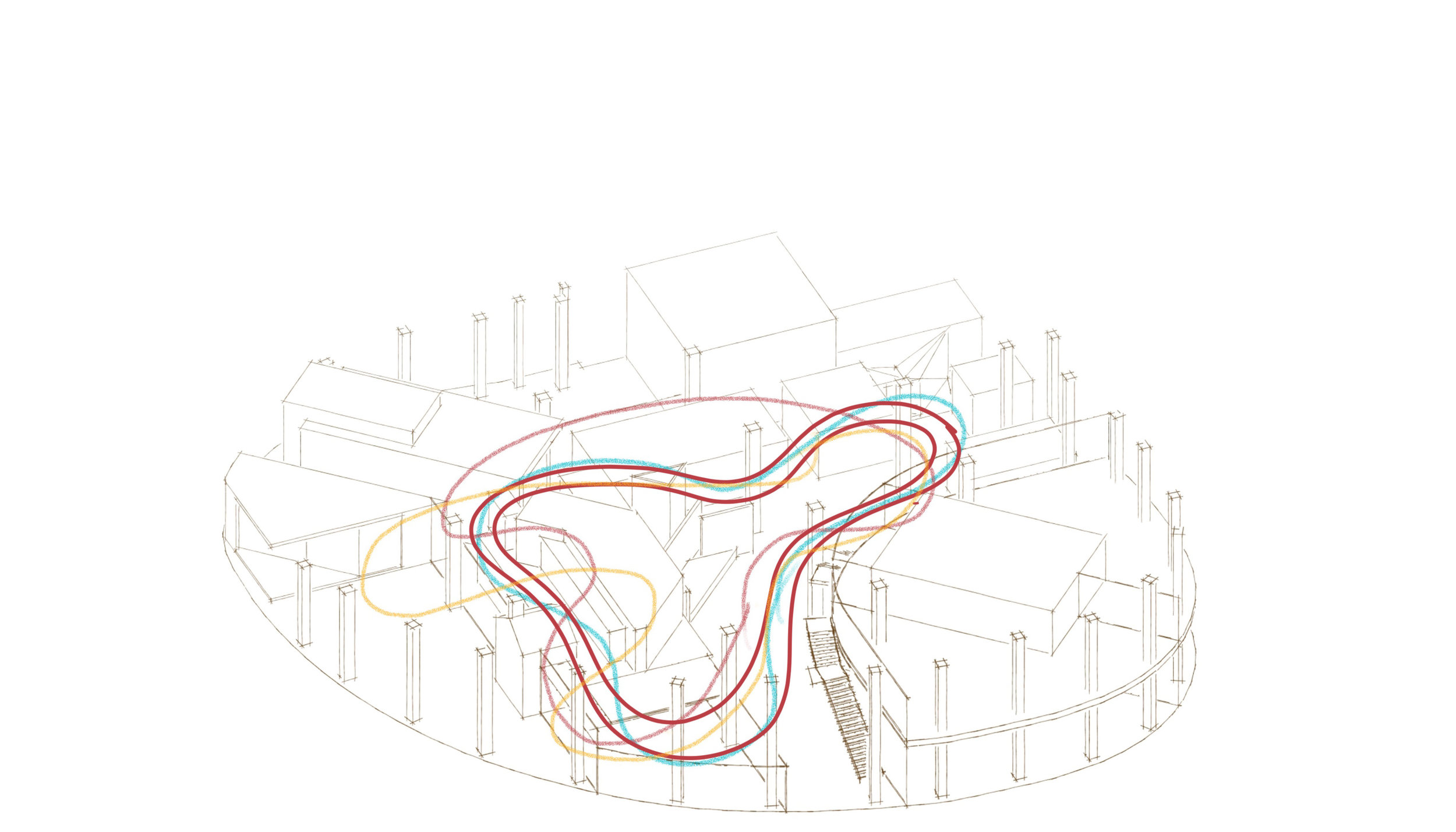

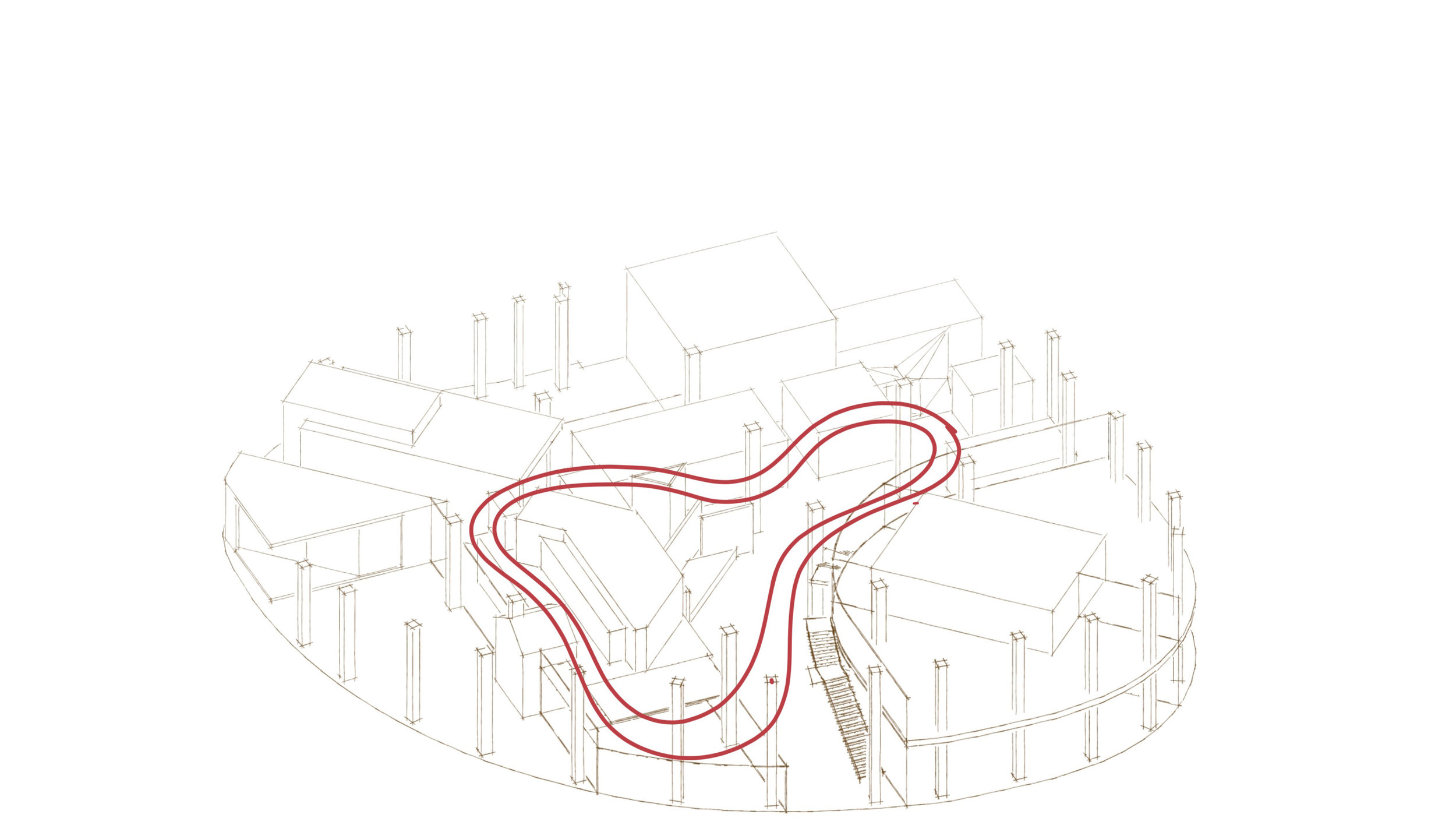
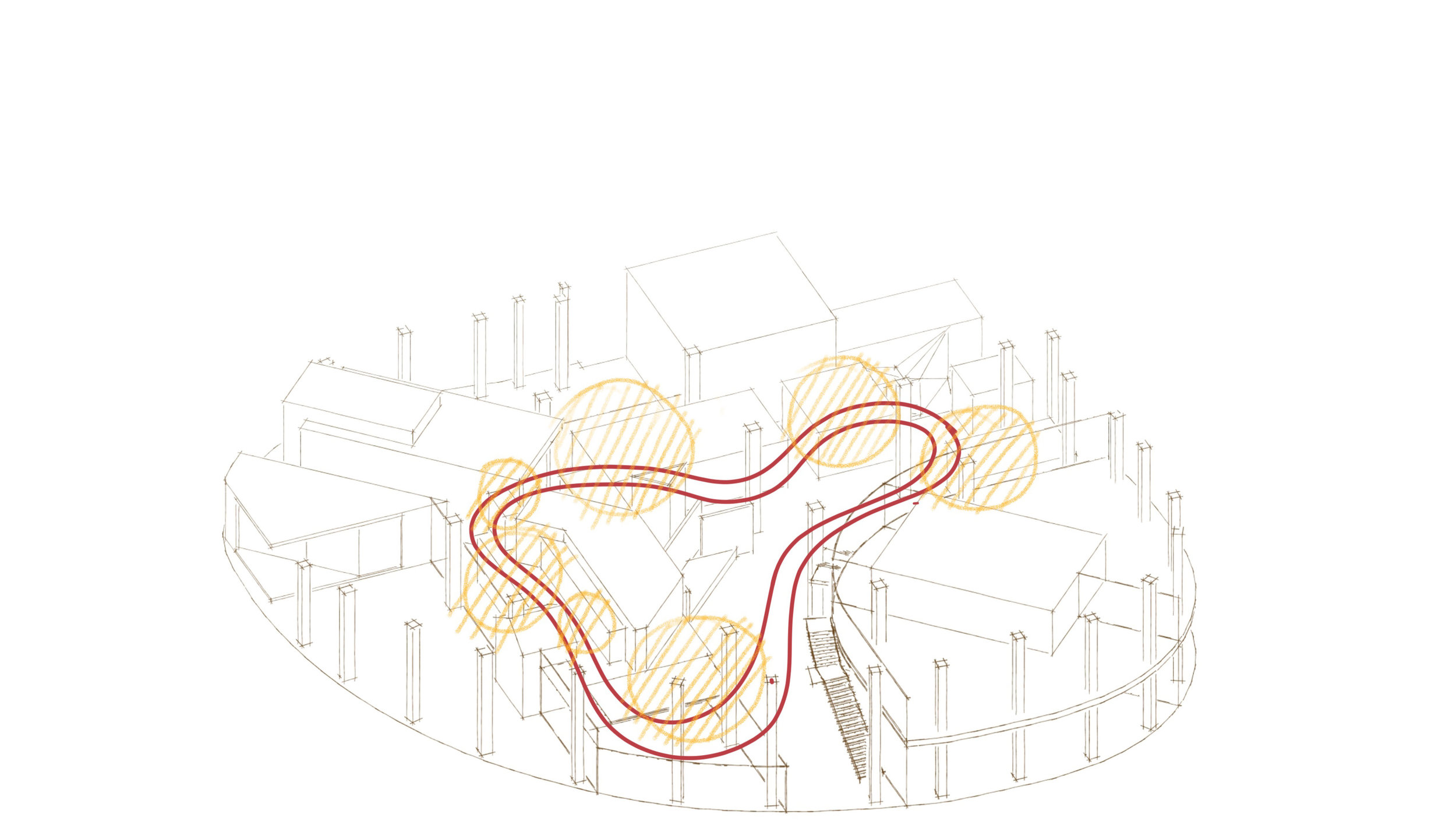
Fifty tons of metal was used in the construction of the office, out of which 25 tons went to making the suspension bridge. It has no ground support and is merely suspended from the ceiling. In order to keep the thickness of the bridge to a minimum, we passed the sprinkler system pipes under the main floor, and incorporated their fragments into the body of the bridge, blending them with the bridge’s structural elements.
***
Для будівництва офісу використано 50 тон металу, 25 з яких - для підвісного мосту. Він не має опор, підвішений до перекриття і візуально звисає над допоміжними приміщеннями. Для збереження мінімальної товщини мосту, труби системи пожежогасіння проходять під основним перекриттям. Їх елементи спускаються в тіло мосту, імітуючи його несучі конструкції.
Fire protection and priming of steel
***
Вогнезахист і грунтування металу
Plywood sheathing installation
***
Обшивка каркасу фанерою
Gluing PVC and installing LED strip lights
***
Обклеювання ПВХ та монтаж LED-стрічки
Woodcraft lounge
Library
Spiral stairs
Lounge with stones
Fireplace lounge
Nap room
The nap room is designed for three sleeping places. Conceptually, these are three blocks closed by the curtains for optical isolation. The blocks have mattresses under which weighing sensors are located. If someone occupies a sleeping place - the sensor responds and sends a signal to the light indication - the zZZ letters, which means the block is busy.
***
В кімнаті для сну передбачено три спальних місця. Концептуально це три блоки, які можна закривати шторою для візуальної ізоляції. В блоках розміщені матраци, під якими встановлені датчики ваги. Будучи ввімкненими, вони реагують на масу тіла і надсилають сигнал на світловий індикатор. Так підсвічені букви zZZозначають, що блок зайнятий.
MEET-UP
Placed on the ground floor, the meet-up zone has become a core element and a heart of the office for various company’s venues.
***
Мітап-зона, що розташована на нижньому рівні офісу, стала ядром та центральною ареною для різних заходів.

