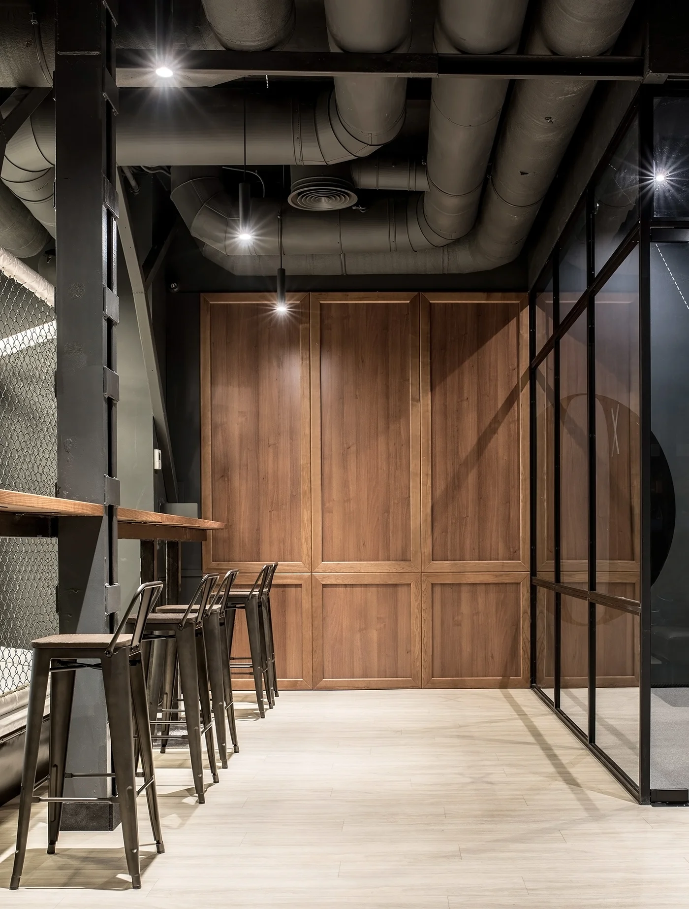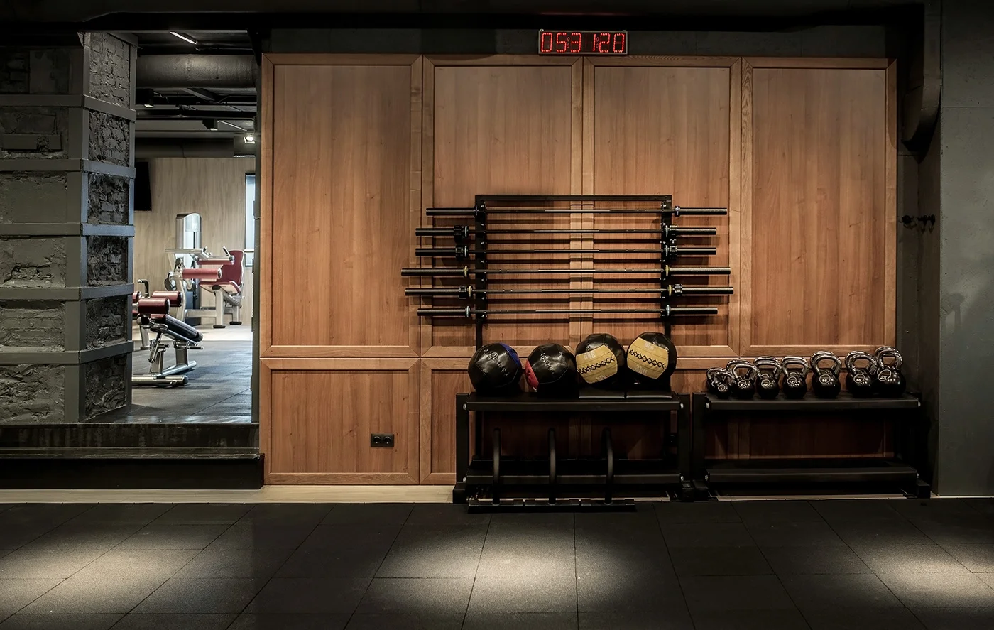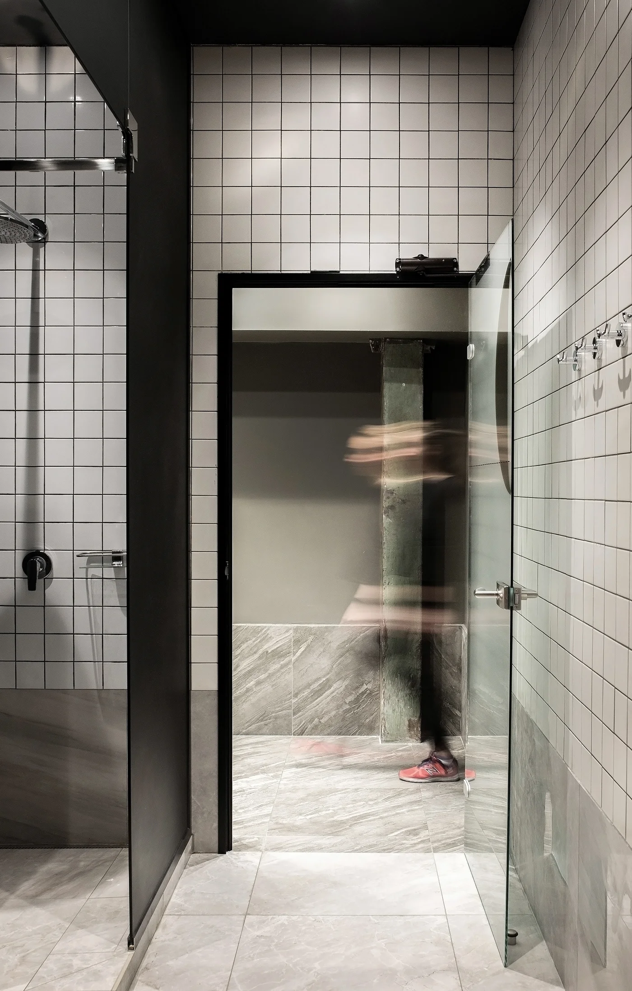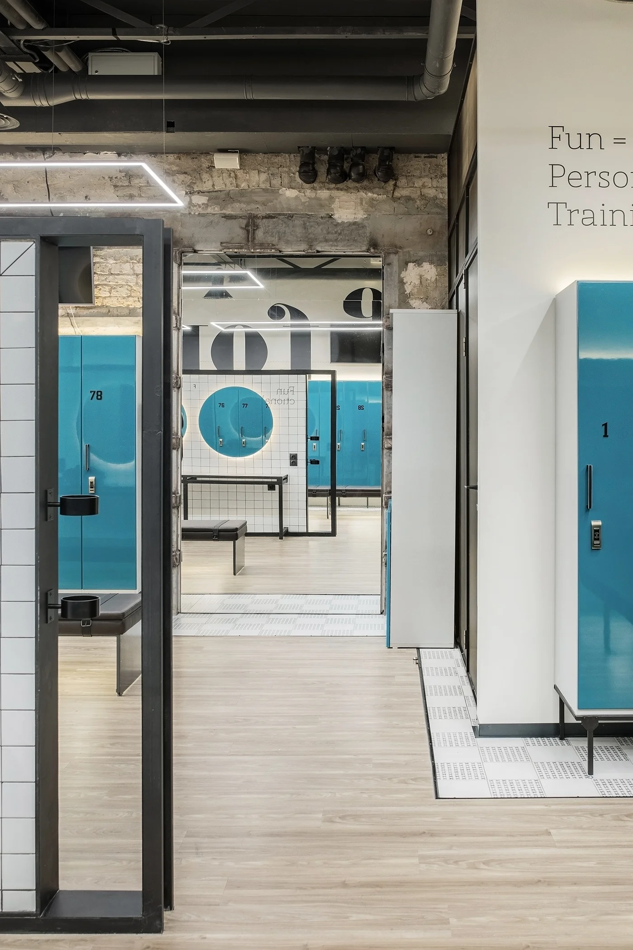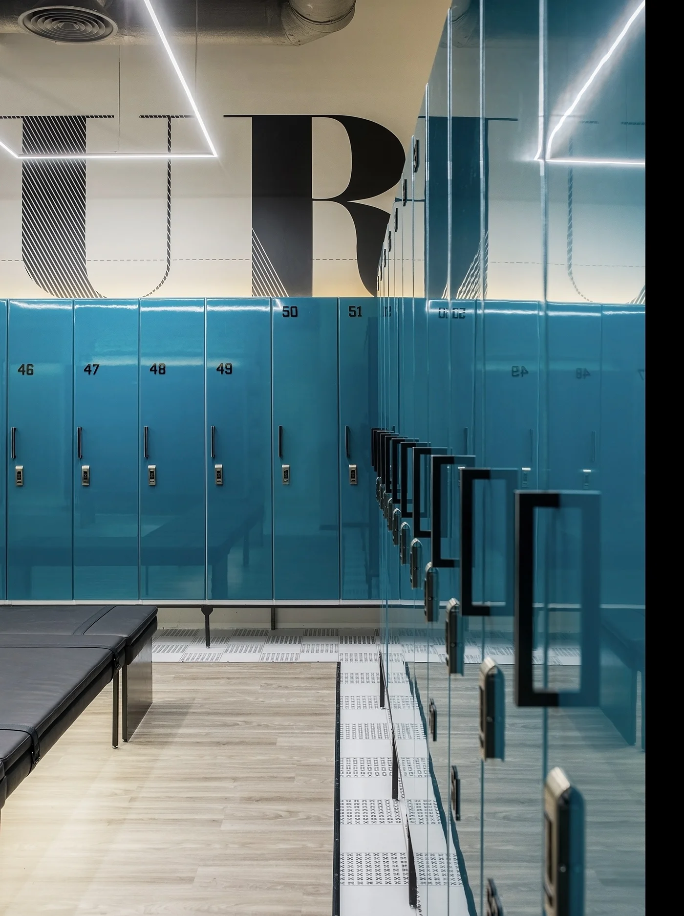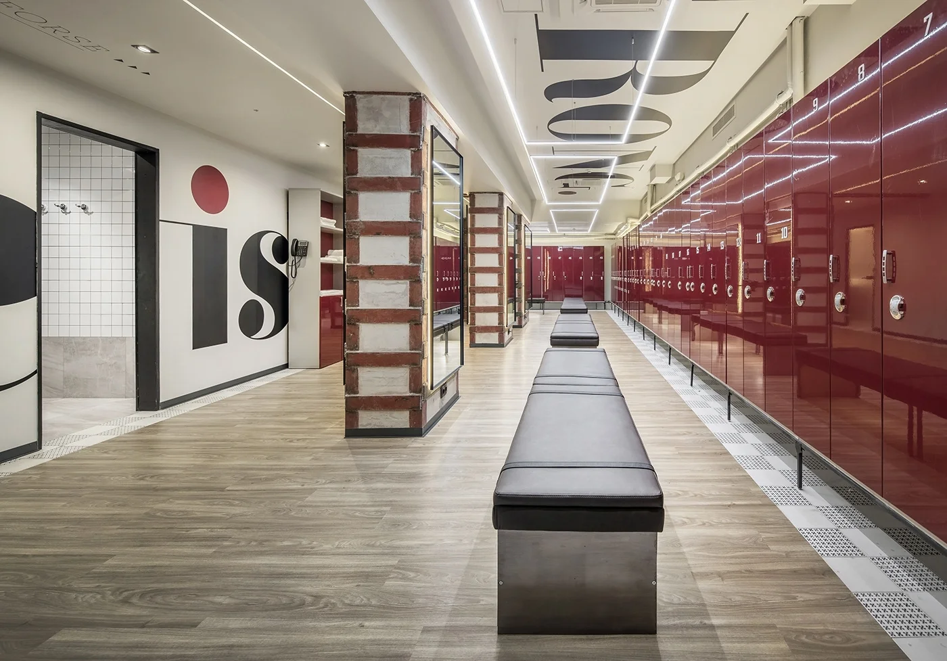FIZIKA
Architects: Slava Balbek, Alexandra Ponimatchenko, Sofiia Hupalovska
Branding: Ilia Nepravda, PRAVDA studio
Project Area: 1000 sq.m.
Project Year: 2017
Location: Kyiv, Ukraine
Photo credits: Andrey Bezuglov
FIZIKA is the first fitness space completed by our workshop. Our task was to ensure proper functional zoning of all intended activities, and to integrate the space into already existing entertainment complex. We also wanted to highlight the historical and cultural values of the building, and at the same time - to insert elements of modern design.
Our approach and methods of designing FIZIKA suggested keeping several original architectural elements, such as steel-bound columns and beams, as well as fragments of exposed brickwork. We wanted to convey an atmosphere of the fight club era, so we derived our general design idea from the martial arts theme.
FIZIKA is functionally divided into several zones. The lower level features a reception area, locker rooms, a SPA zone, Turkish bath, yoga area and a space for personal training activities. The top level is an open space that incorporates zones for different types of workouts, and a fitness bar.
Somber colors, low lighting, unfinished surfaces, wire mesh – these elements are vivid reminders of the fight clubs of the 80s. But right next to them are clean lines of tiled floors and walls, shimmer of the glass partitions and mirrors, rows of reflective colors in the locker rooms.





