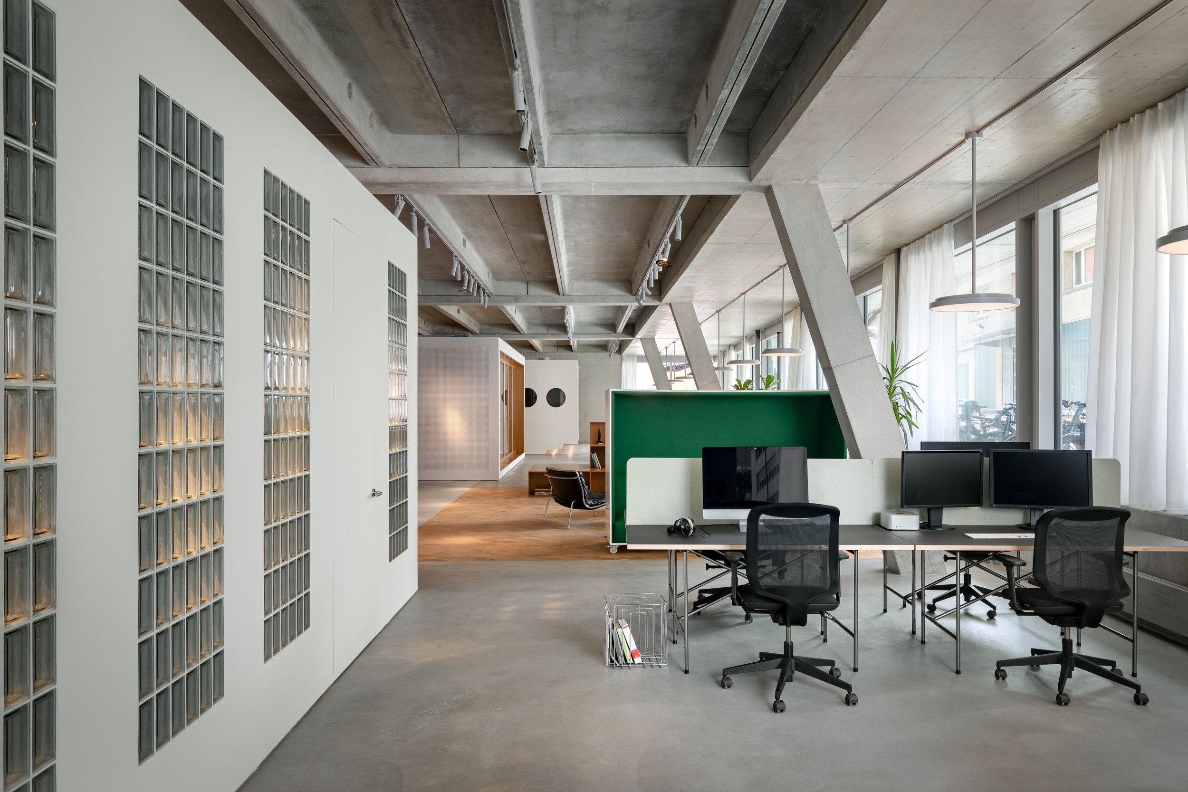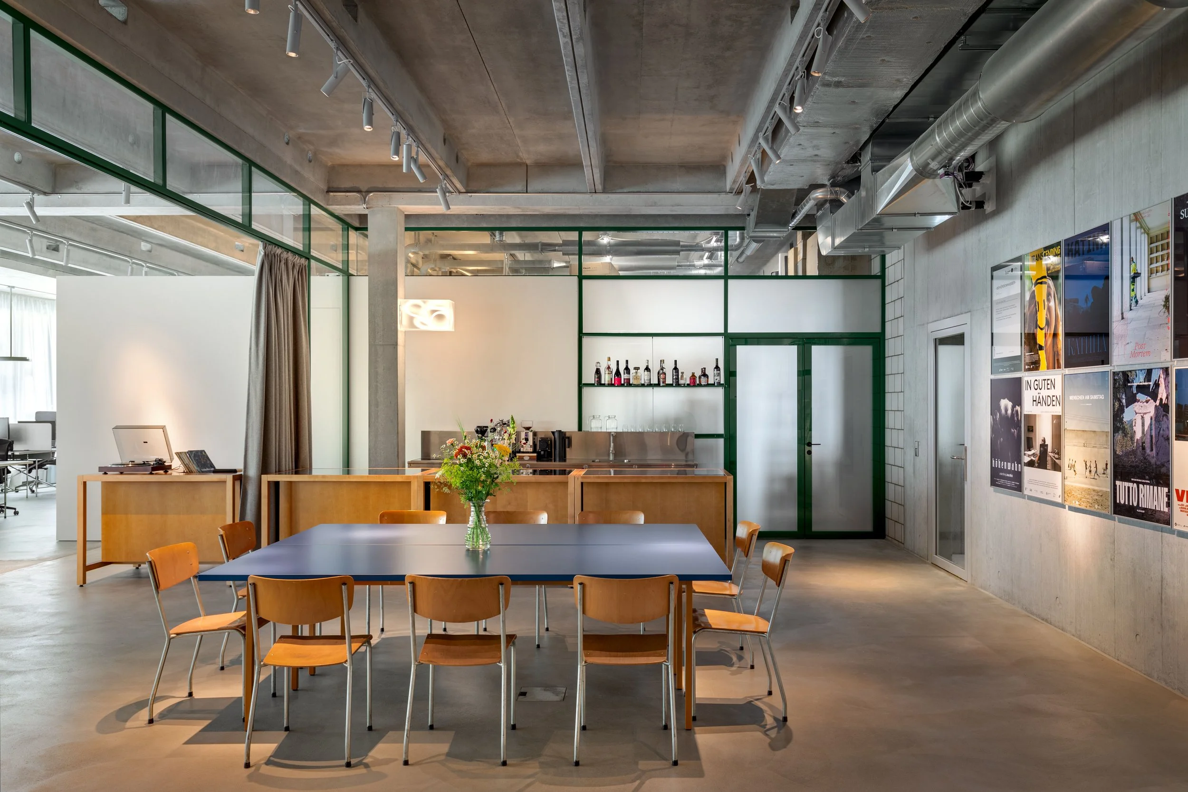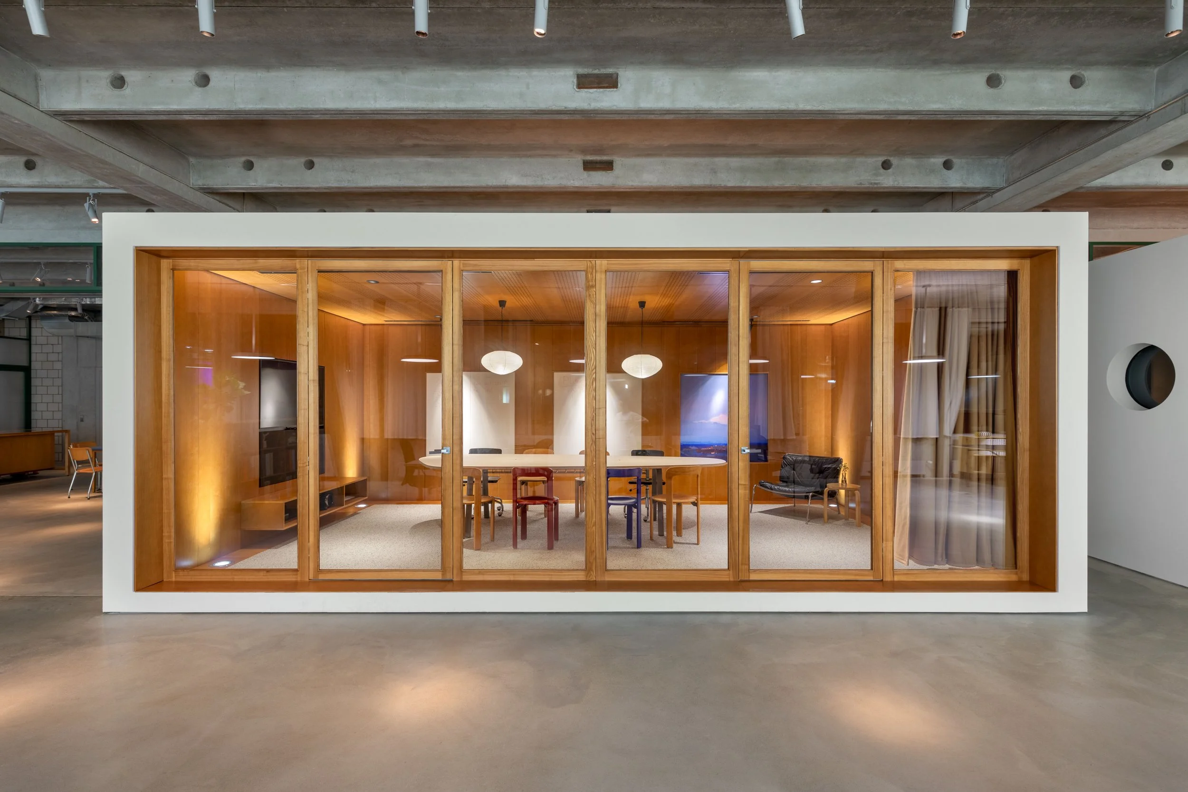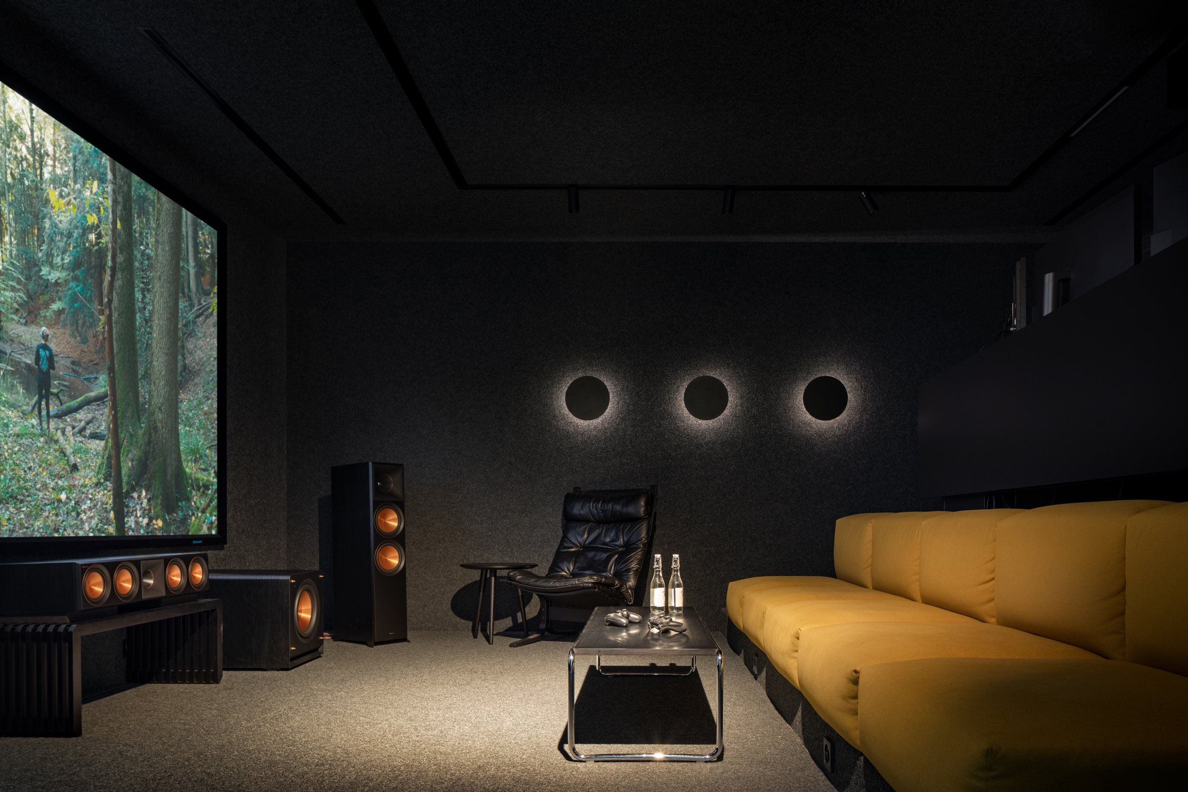DYNAMIC FRAME
Architects: Nata Kurylenko, Yelyzaveta Schastlyvtseva, Viktoriia Savchenko, Anastasiia Partyka
Creative supervision: Slava Balbek
Project manager: Anna Viktorova
Project supervision: Borys Dorogov
Tech support: Anastasiia Vinidiktova, Kateryna Denysenko
Project area: 497 sq.m
Project year: 2024
Location: Zurich, Switzerland
Photo credits: Ivan Avdieienko
ABOUT
Dynamic Frame is the office of the eponymous film production company in the center of Zurich, Switzerland. At the request of the clients, the bureau developed a design of a multifunctional space that meets the needs of different areas of the company. The space includes editing studios, a small cinema, a warehouse, a kitchen with a dining room, and an open space for a team of 14 people.
***
Dynamic Frame – офіс однойменного кінопродакшену у центрі Цюриха, Швейцарія. На запит замовників бюро розробило дизайн мультифункціонального простору, який відповідає потребам різних напрямів компанії. Тут передбачені монтажні студії, кінозала для перегляду матеріалу, склад, кухня з їдальнею, а також робочий оупенспейс для команди у 14 людей.
TASK
Previously, Dynamic Frame had two offices in Zurich – one was responsible for fiction and documentary production and the other for commercials. However, it was time to unite the specialists in one space, so the clients chose a space with room to grow. They decided to sublease part of the office until the company needed it, and eventually occupy the entire space.
The name of the film production suits its team and their work style: employees are constantly on the move, and the office usually gathers a lot of people. Brainstorms, pitches, presentations to clients, work on video material and its post-production – we needed to create a truly multifunctional and adaptive space that would naturally fit the team's tasks. The specifics of film production required a variety of functions: in addition to designing traditional workspaces, we had to control noise and develop a design for editing rooms that were demanding in terms of sound insulation and acoustics.
***
Раніше Dynamic Frame мали два офіси у Цюриху – один відповідав за виробництво ігрових та документальних фільмів, інший – за комерційні відеоролики. Проте настав час об’єднати спеціалістів в одному просторі – тож замовники обрали приміщення «на виріст» команди. Частину площі вирішили здавати в суборенду, поки в ній немає потреби компанії, та з часом зайняти весь простір.
Назва кінопродакшену пасує його команді та їхньому стилю роботи – працівники постійно перебувають у русі, а в офісі зазвичай збирається багато людей. Брейншторми, пітчі, презентації клієнтам, робота над відеоматеріалом та його постпродакшн – нам потрібно було створити по-справжньому мультифункціональний та адаптивний простір, який би природно пасував задачам команди. Специфіка кінопродакшену передбачала різноманітні за функцією приміщення: окрім проєктування традиційних робочих зон, ми мали приборкати шум і розробити дизайн монтажних приміщень, вимогливих до звукоізоляції й акустики.
CONSTRUCTION
The new office is located on the ground floor of a new building in Zurich's Binz district. This is a former industrial area where bricks were once produced. We played up the characteristic facade with round windows in the interior of the office.
When we started working on the project, the building was unfinished – there were no windows or floorings. There were no utilities either, which allowed us to immediately plan everything according to the functions of the future space.
The exposed concrete beams and bare walls required additional acoustic solutions – we engaged a specialist from Kyiv to develop a project. According to his instructions, we decorated the cubes with perforated plasterboard, which not only looked attractive but also absorbed sound.
***
Новий офіс розміщений на першому поверсі нової будівлі у Цюриху, розташованої у районі Бінц. Це колишня промислова зона – у районі колись виробляли цеглу. Характерний фасад із круглими вікнами ми обіграли в інтер’єрі офісу.
На момент початку роботи над проєктом будівля була недобудована – тут не було ні вікон, ані підлоги. Комунікації теж не були проведені, що дало нам змогу одразу спланувати все відповідно до функцій майбутнього простору.
Відкриті бетонні балки та голі стіни вимагали додаткових рішень з акустики – для розробки відповідного проєкту ми залучали фахівця з Києва. За його вказівками ми опорядили куби перфорованим гіпсокартоном, який не тільки привабливо виглядав, а й поглинав звук.
Together with the Ukrainian company Expolight, we developed a lighting project for the office: due to the specifics of our clients' work, it was important for them to have high-quality and interesting lighting. Separate scenarios for each area of the office can be controlled via the app on the phone: adjust the warmth, color, and intensity according to the time of day or mood. For example, in the cinema, there are scenarios for working on video materials, watching and discussing a movie with a client.
***
Спільно з українською компанією Expolight ми розробили для офісу проєкт освітлення: через специфіку роботи наших замовників їм було важливо, щоб офіс був якісно та цікаво освітлений. Окремими сценаріями для кожної зони офісу можна керувати через застосунок у телефоні: регулювати теплоту, колір та інтенсивність відповідно до пори доби або настрою. Наприклад, у кінотеатрі передбачені сценарії для роботи над відеоматеріалами, перегляду ролика з клієнтом та обговорення.
CONCEPT
We were inspired by the company's name – Dynamic Frame. A frame in cinematography is the final product created by the authors, but all the most interesting and important things happen behind it. In construction, a frame is the foundation of a building or structure that gives it strength, rigidity, durability, and shape. But at the same time, it is often hidden from our view. Playing on the company's name, we proposed to make the frame the basis of the concept and rethink it in conjunction with the architectural carcass. To introduce the outside observer to the process of film production and let him inside by showing open structures.
***
На розробку концепту нас надихнула назва компанії – Dynamic Frame. Кадр у кінематографі – це кінцевий продукт, створений авторами, але все найцікавіше і найважливіше відбувається за ним. Каркас у будівництві – основа будівлі або споруди, яка надає їй міцності, жорсткості, довговічності та форми. Але водночас найчастіше він прихований від нашого погляду. Обігруючи назву компанії, ми запропонували зробити основою концепту кадр – та переосмислити його у поєднанні з архітектурним каркасом. Познайомити стороннього спостерігача з процесом виробництва кіно та впустити його всередину, показавши відкриті конструкції.
We divided the existing room into a grid – like a frame – and began to build an open space along it. Functional rooms inside it are separated in the form of cubes – they do not adjoin the ceiling and have no adjacent walls, and are separated by glass partitions made by the Ukrainian contractor SKLO. The ceiling with beams, like an open frame, is visible through. If you look at the office layout, the volumes of the cubes correspond to the classic 4:3 aspect ratio.
***
Наявне приміщення ми розбили по сітці – наче кадр і каркас – і по ній почали вибудовувати відкритий простір. Функціональні приміщення всередині нього відокремлені у вигляді кубів – вони не примикають до стелі та не мають суміжних стін, та розділені скляними перегородками виробництва українського підрядника SKLO. Стеля з балками, як відкритий каркас, проглядається наскрізь. Якщо дивитись на планування офісу, то об’єми кубів-приміщень відповідають класичній пропорції кадру – 4:3.
We also noticed the team's love for warm, ocher shades and accents of green, and used them in the interior. The main reference was the short film People on Saturday / Menschen am Samstag from the Dynamic Frame portfolio.
***
Також ми помітили любов команди до теплих, охристих відтінків, акцентів зеленого та використали їх в інтер’єрі. Основним референсом став короткометражний фільм «Люди в суботу» / Menschen am Samstag з портфоліо Dynamic Frame.
People on Saturday / Menschen am Samstag, 2020, directed by Jonas Ulrich
DESIGN
Cloakroom
At the entrance of the office, visitors are greeted by a custom galvanized steel cloakroom – we wanted to create it to look like a retro cinema ticket office. Its functionality had to be wider than a regular cloakroom – during events or parties, it can be used to distribute invitations, tickets or souvenirs. The rack is foldable and can serve as a showcase. On the doors of the cloakroom, we have provided elastic bands for postcards, shelves for glasses and trinkets. There is also an RGB lamp built into the door, which allows you to change and customize the color of the backlight.
***
На вході відвідувачів офісу зустрічає кастомна гардеробна з оцинкованої сталі – ми хотіли створити її схожою на ретро-кінотеатральну квиткову касу. Її функціонал мав бути ширшим за звичайний гардероб – під час івентів або вечірок тут можна влаштувати роздачу запрошень, квитків або сувенірів. Стійка складна і може слугувати вітриною. На дверцятах гардеробної ми передбачили резинки для листівок, полички для окулярів та дрібничок. У стулку також вбудована RGB-лампа, яка дозволяє змінювати та налаштовувати колір підсвітки.
Kitchen and dining room
It was important for the clients to plan a full kitchen and sufficient dining space – the team loves to cook and get together for lunch. The dining group is assembled from a HAY table and vintage chairs. The dining area wall has posters of movies shot by the film production.
The kitchen has everything you need for cooking – it is equipped with an oven, stove and hood. This area is decorated with a wide strip of stainless steel. It is supported by a second visual strip – a wood-finished kitchen island assembled from individual blocks, which were made by the Ukrainian contractor Cassone according to our sketches. One of the blocks is reserved for a vinyl player with records. An RGB lamp provides additional lighting and allows you to change the mood of this area by choosing different colors.
***
Для замовників було важливо запланувати повноцінну кухню та достатній простір їдальні – команда любить готувати та збиратися разом за обідом. Обідня група зібрана зі столу HAY та вінтажних стільців. На стіні зони їдальні розміщені афіші фільмів кінопродакшену.
На кухні передбачили все необхідне для куховарства – вона обладнана духовкою, плитою та витяжкою. Ця зона оформлена широкою смугою неіржі. Її підтримує друга візуальна смуга – опоряджений деревом кухонний острів, зібраний з окремих блоків, які за нашими ескізами виготовив український підрядник Cassone. Один із блоків відведений під музичний програвач із пластинками. RGB-світильник забезпечує додаткове освітлення та дозволяє змінювати настрій цієї зони, обираючи різні кольори.
The main open space and lounge area are organized along the front windows, where there is a lot of natural light. In this open space, we had to strike a balance between common areas and the soundproofing needs of individual workstations. Tables in the open space have acoustic partitions.
***
Основний робочий оупенспейс і лаунж-зона організовані вздовж фасадних вікон, де багато природного світла. У цьому відкритому просторі ми мали дотриматись балансу спільних зон і потреб звукоізоляції індивідуальних робочих місць. Столи в оупенспейсі мають акустичні перегородки.
Lounge and open space
The lounge area is visually separated from the rest of the office by a wooden floor square. The main point of attraction here is a veneered plywood amphitheater where you can sit down and get together. Its outside is lined with bookshelves.
***
Зона лаунжу візуально відокремлена від решти офісу дерев’яним квадратом підлоги. Головна точка тяжіння тут – амфітеатр зі шпонованої фанери, де можна присісти та зібратися разом. Його зовнішня сторона – це книжкові полиці.


Opposite the amphitheater is a mobile rectangular cube sofa on wheels that can be turned to the desired side – on the back side is a brainstorming board. It also serves as a seat and a kind of screen from the open space. The amphitheater and the mobile cube sofa were custom-made by the Cassone contractor. Together with the client, we assembled the coffee table: its top is a spectacular marble slab that the client inherited and could not find a use for before.
***
Навпроти амфітеатру стоїть пересувний прямокутний диван-куб на колесах, який можна розвертати потрібною стороною – на зворотній стороні дошка для брейнштормів. Водночас він слугує посадковим місцем та своєрідною ширмою від оупенспейсу. Амфітеатр та пересувний диванчик-куб виготовлені кастомно підрядником Cassone. Журнальний столик ми зібрали разом із замовником. Стільницею стала ефектна мармурова плита, яку замовник отримав у спадок та якій раніше не міг знайти застосування.
Editing rooms
There are three editing rooms in the office – two with individual workstations and one larger room, where it is convenient to get together and discuss the material in front of the TV. Although traditionally there should be no windows in the editing rooms, we offered a compromise and added glass blocks. When daylight hits them, they create an interesting caustic effect that visually enriches the space. If necessary, the glass blocks can be closed with shutters from inside the rooms.
***
Всього монтажних кімнат в офісі три – дві з індивідуальним робочим місцем та одна побільше – в ній зручно збиратись разом та обговорювати матеріал перед телевізором. Хоча традиційно в монтажних не має бути вікон, ми запропонували компромісний варіант і додали склоблоки. Коли на них потрапляє денне світло, вони створюють цікаву каустику, що візуально збагачує простір. За потреби склоблоки можна закрити ролетами зсередини кімнат.
The sofas in the editing rooms are placed on custom podiums (the upholstered part was made by the Ukrainian brand propro furniture). Racks for equipment, technology, screens, and rooms were also custom-made to meet the specific needs of the editing. The wall of one of the editing rooms is decorated with a ‘Peaceful Sky’ painting by Ukrainian artist Viktor Barbara, which we presented to the clients.
***
Дивани в монтажних розміщені на кастомних подіумах (м’яку частину виготовив український бренд propro furniture). Стелажі для обладнання, техніки та екранів, кімнат також виготовляли на замовлення під специфічні потреби процесу монтажу. Стіну однієї з монтажних прикрашає робота Peaceful Sky українського художника Віктора Барбари, яку ми подарували замовникам.
Meeting room
A block with a glass partition is reserved for a meeting room. The main element here is a custom table of irregular shape. Since meetings often involve watching video materials, it was important that all participants could clearly see the TV screen – the seating is turned towards it. The space of the meeting room is visually divided by four squares-frames – a TV screen with an acoustic panel, two brainstorming boards, and a painting – a print of ‘Pink Cloud’ by Ukrainian artist Igor Nekraha. If desired, the transparent glass partition can be closed with curtains for more privacy. The ceiling of the meeting room is decorated with perforated chipboard to improve acoustics.
***
Блок зі скляною перегородкою відведений під переговорну кімнату. Головний елемент тут – кастомний стіл неправильної форми. Оскільки найчастіше зустрічі передбачають перегляд відеоматеріалів, було важливо, щоб усім учасникам було добре видно екран телевізора – посадка розвернута в його сторону. Простір переговорної візуально розбитий чотирма квадратами-кадрами – екраном телевізора з акустичною панеллю, двома дошками для брейнштормів та картиною – принтом роботи Pink Cloud українського художника Ігоря Некрахи. За бажання, прозору скляну перегородку можна закрити шторами для більшої приватності. Стеля переговорної опоряджена перфорованим ДСП для покращення акустики.
Cinema
The team invites clients to the final presentation or watches the rough cut of a new film on the big screen. The room also has a separate workplace with screens. The sofa units were created according to our sketches by the Ukrainian furniture brand propro furniture. The round windows repeat the characteristic round windows of the building. If desired, they can be covered with hatches during movie screenings and opened when the room is used for discussions or work. The hatches and worktable were made by Cassone contractors. A small printer area and video conferencing booths are organized on the outer wall of the screening room block, hidden from the open space.
***
Команда запрошує клієнтів на фінальну презентацію або переглядає чорновий монтаж на великому екрані кінотеатру. У приміщенні також передбачене окреме робоче місце з екранами. Диванні блоки створені за нашими ескізами українським меблевим брендом propro furniture. Круглі віконця повторюють характерні круглі вікна будівлі. За бажання їх можна прикрити люками під час кінопоказів та відкривати, коли приміщення використовують для обговорень чи роботи. Люки та робочий стіл виготовили підрядники Cassone. На зовнішній стіні блока кінотеатру, прихованій від оупенспейсу, організовані невелика принтерна зона та кімнати для відеоконференцій.
It was not easy to work on the project remotely – in times of full-scale war and closed airspace, logistics were complicated. Involvement of a large number of contractors from Ukraine allowed the client to significantly reduce the cost of the project without losing quality, and we were able to once again introduce Ukrainian designers and artists to the world.
We created the Dynamic Frame film production office in close cooperation with the client: together we searched for and selected furniture, discussed the best solutions, and listened to each other's advice. The client's father, Swiss architect Ueli Fischer, helped us with the adaptation of the documentation to local requirements. As a result, together we created a space that was filled with the active life of the creative team even during the construction process.
As architects, we especially enjoy the opportunity to work with companies from the creative industries because we know how important their workspace is to them and how demanding creative professionals can be. In the Dynamic Frame project, we managed not only to meet the technical needs of a multifunctional office, but also to create a vibrant space for this film production team.
***
Робити проєкт віддалено було непросто – у часи повномасштабної війни та закритого авіапростору логістика була ускладненою. Залучення великої кількості підрядників з України дозволило замовнику суттєво знизити вартість проєкту без втрати якості, а нам – вчергове познайомити світ з українськими виробниками та митцями.
Офіс для кінопродакшену Dynamic Frame ми створювали в тісній співпраці із замовником – разом шукали і підбирали меблі, обговорювали найкращі рішення і дослухалися до порад одне одного. Батько замовника, швейцарський архітектор Улі Фішер, допомагав нам з адаптацією документації до місцевих вимог. У результаті ми разом створили простір, який ще в процесі будівництва наповнився активним життям творчої команди.
Як архітектори ми особливо тішимось можливості попрацювати з компаніями з креативних індустрій – бо знаємо, яким важливим для них є робочий простір та якими вимогливими бувають творчі спеціалісти. У проєкті Dynamic Frame нам вдалося не тільки задовольнити технічні потреби мультифункціонального офісу, а й створити вайбовий простір для команди кінопродакшену.




























































