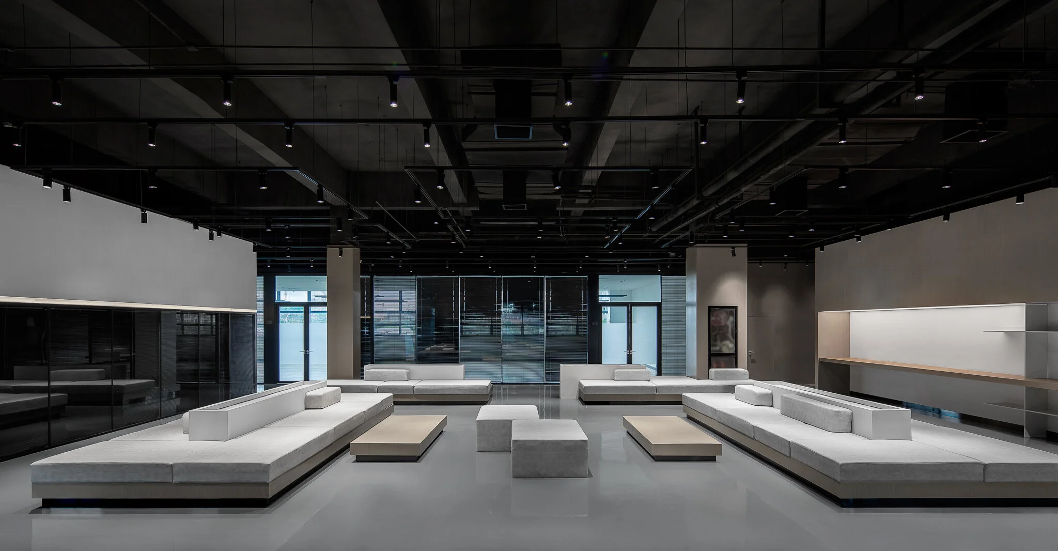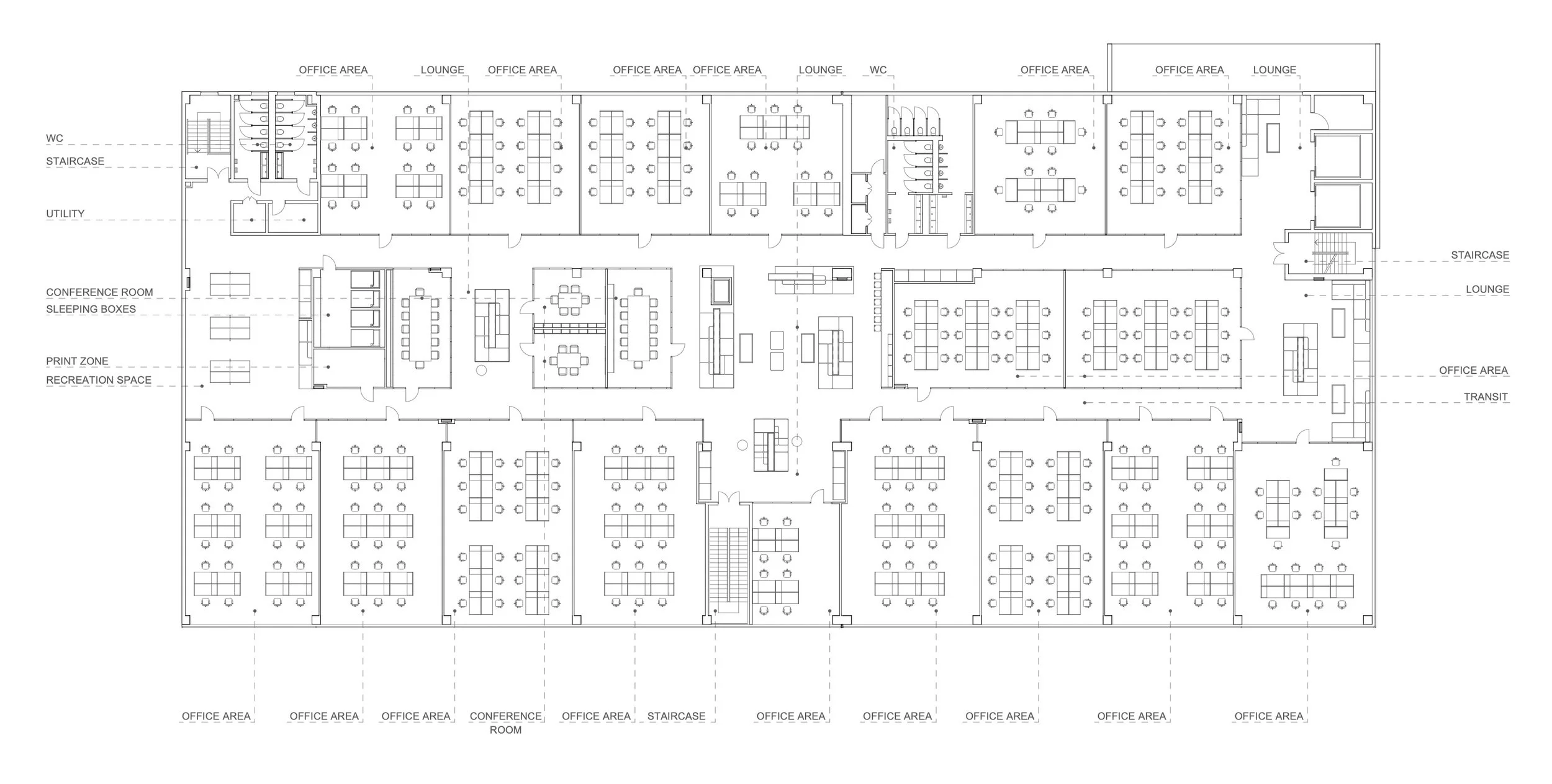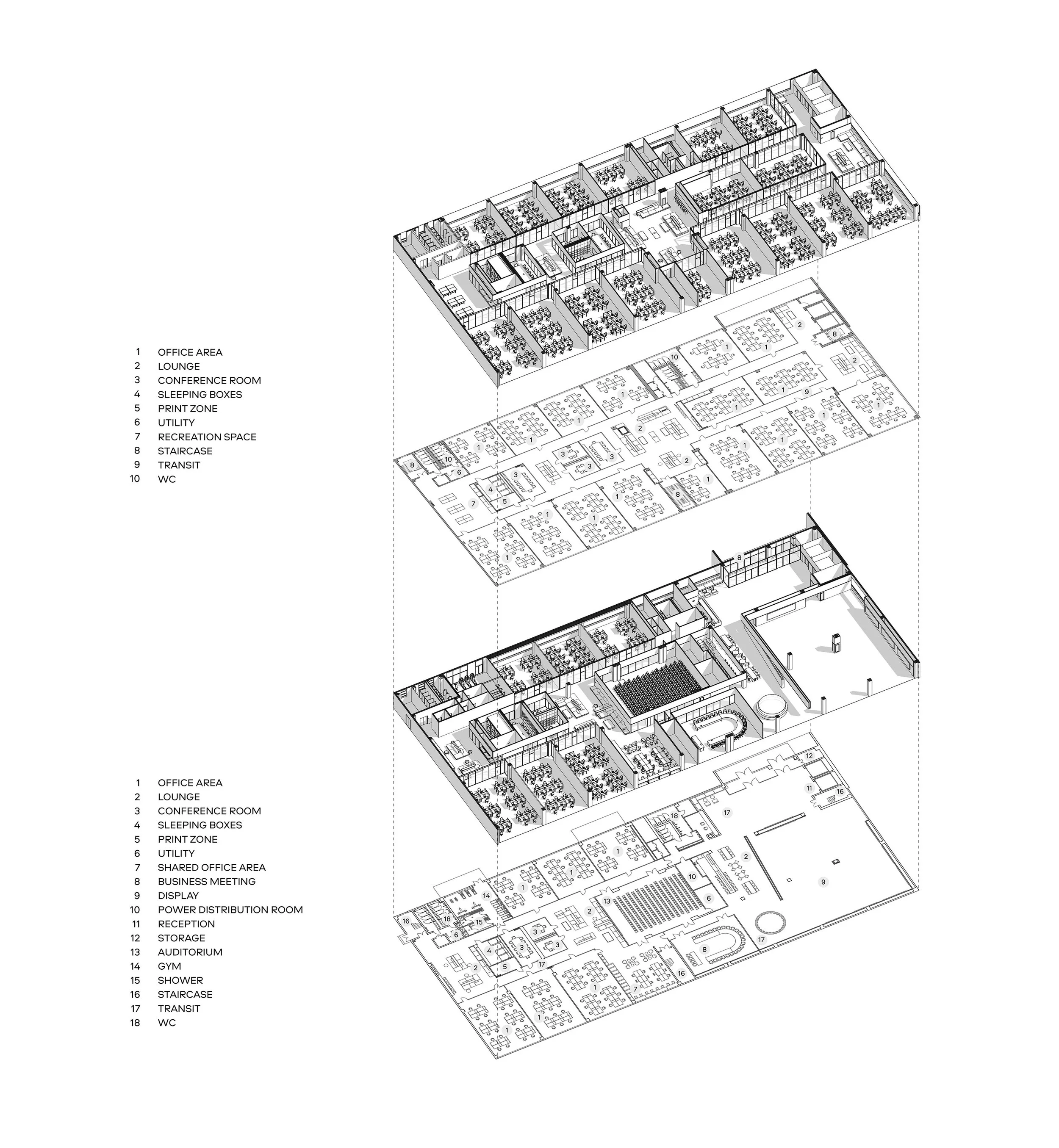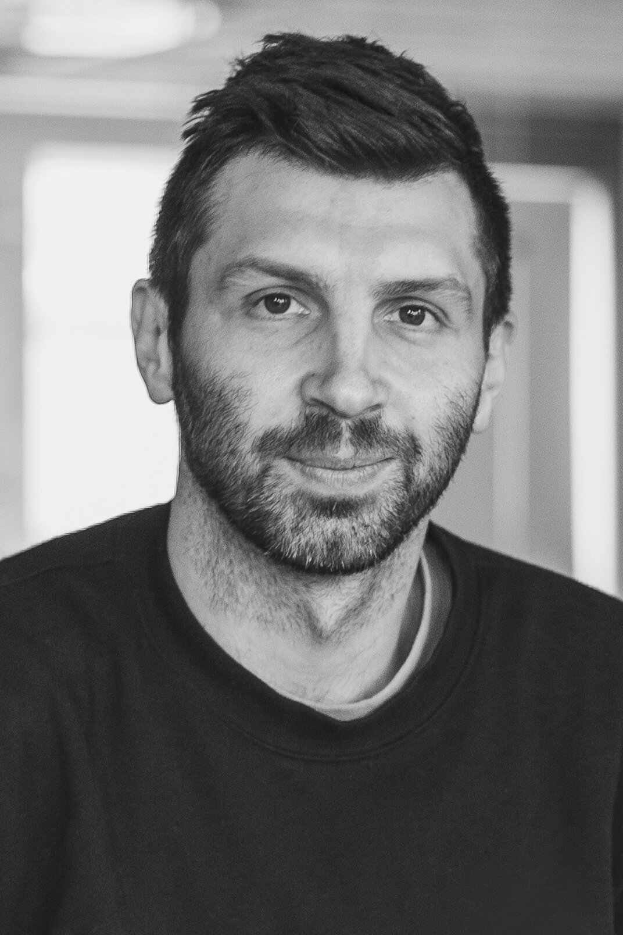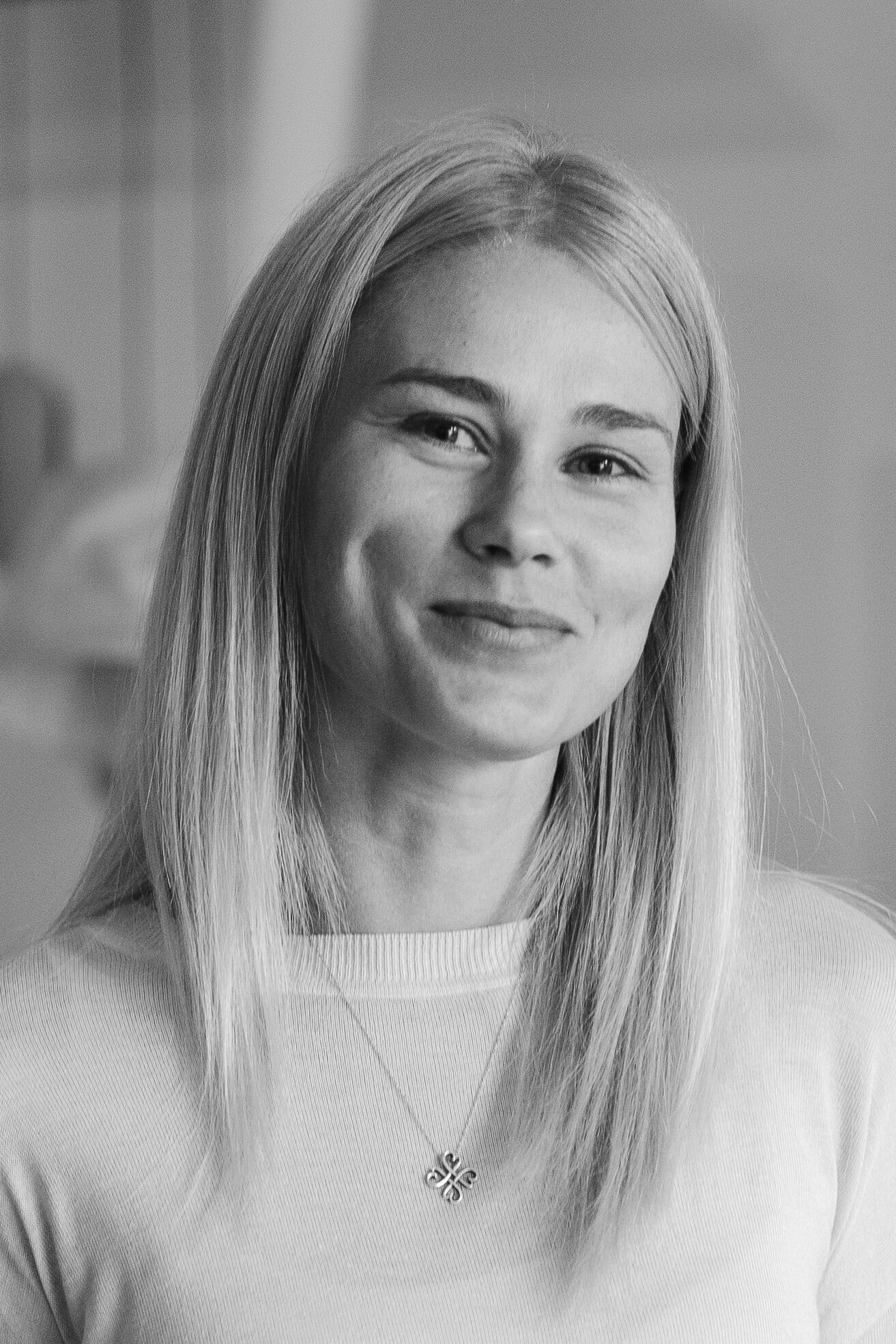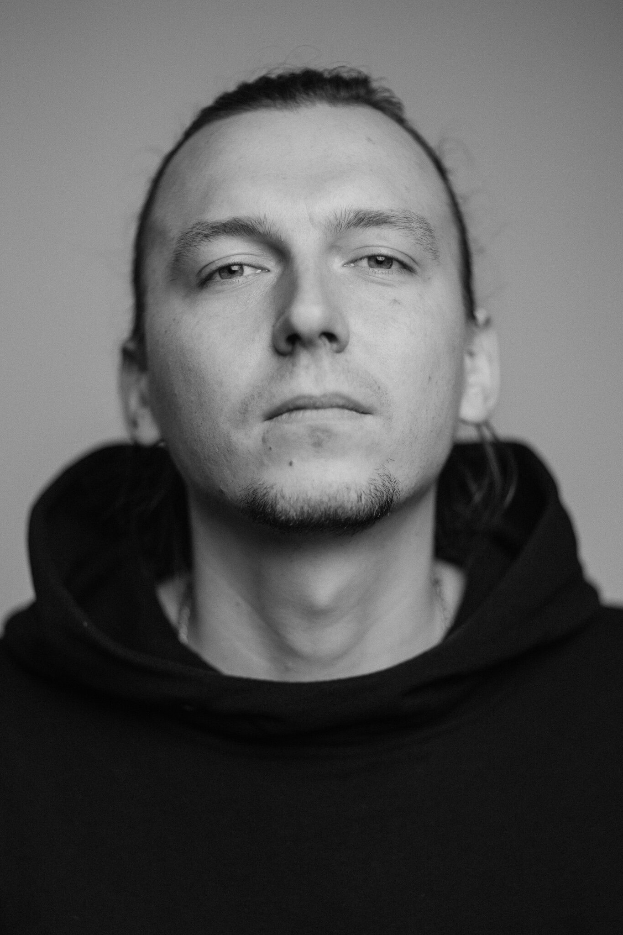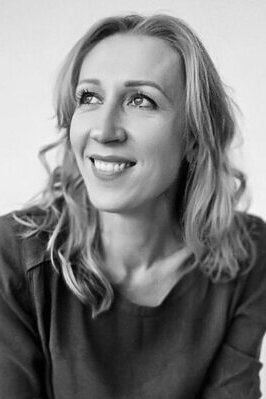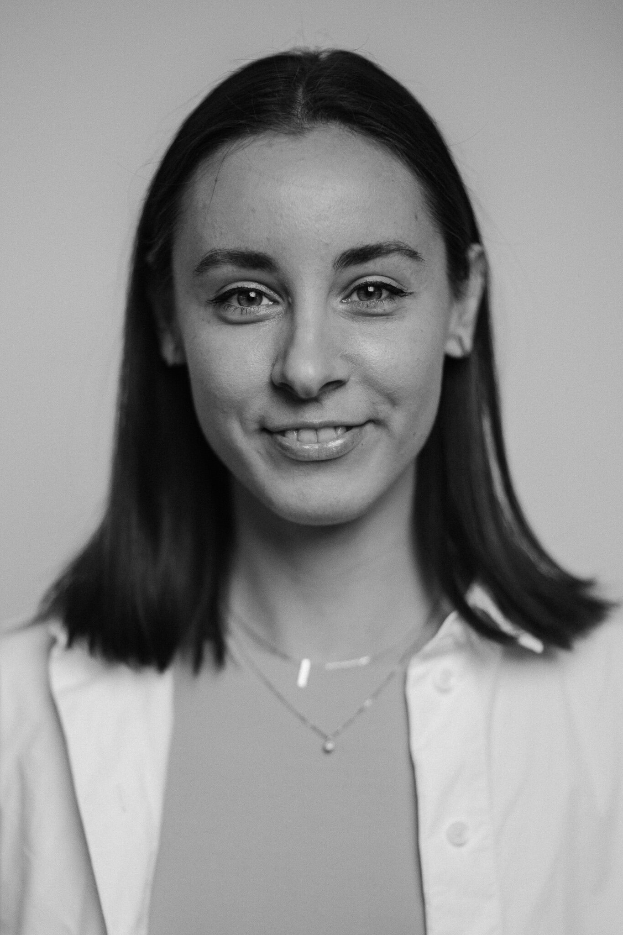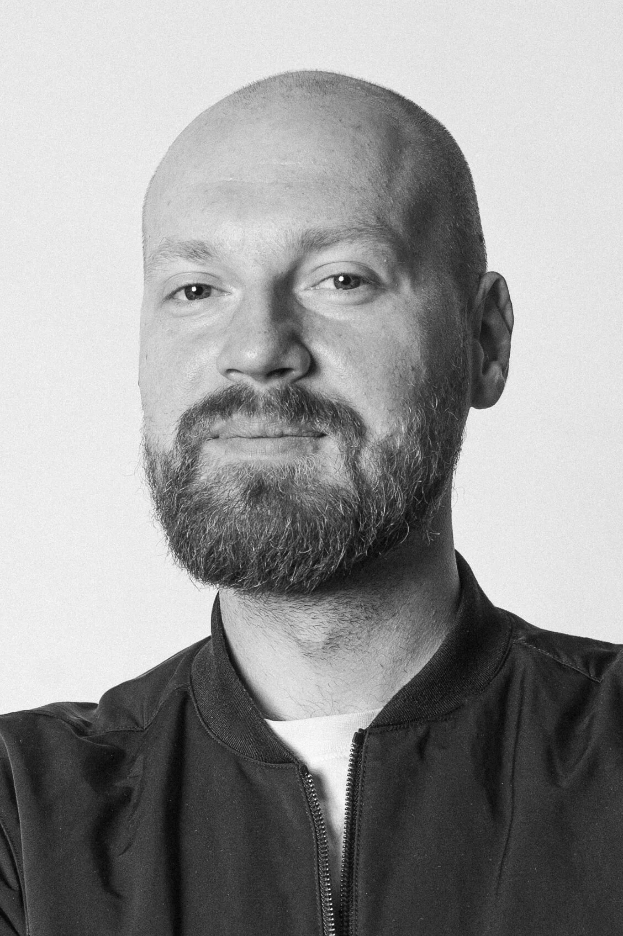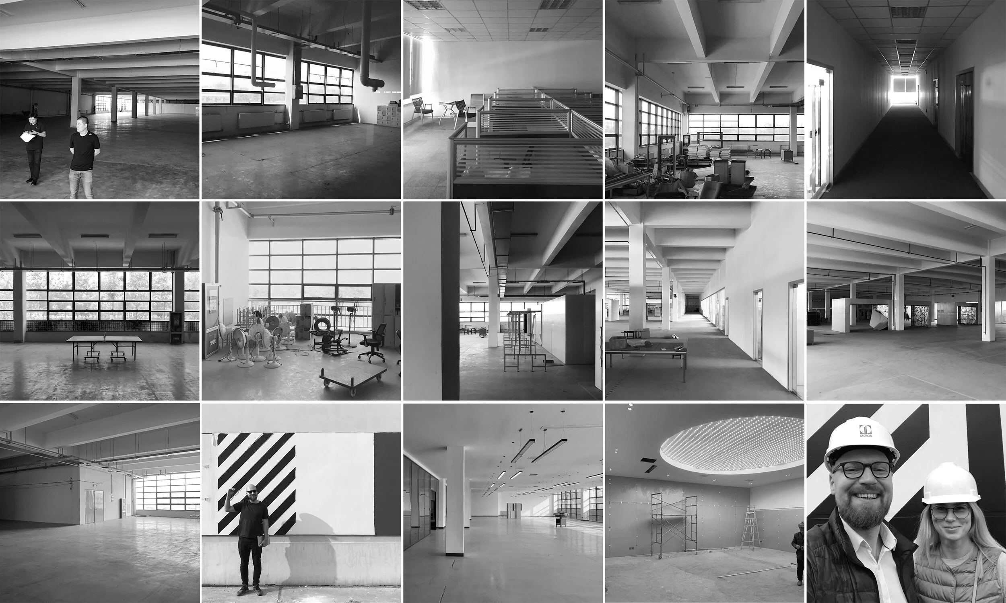DARRON INCUBATION CENTER
Architects: Slava Balbek, Maria Povstyana, Alexander Kovpak, Tamara Yuschenko, Mariia Kozachuk
Project Manager: Boris Dorogov
Project Area: 6000 sq. m
Project Year: 2020
Location: Qingdao, Shandong Province, China
Photo credits: Jin Zhang, Maryan Beresh
Darron Incubation Center is a two-story premises located in an old industrial building on the territory of Darron — an environmental science and technology center in Qingdao, Shandong Province, China.
Incubation centers are organizations that provide specially equipped facilities to small and medium-sized businesses under certain conditions for a specific time.
The area of Darron Incubation Center spans 6000 sq. meters. Previously, this area housed the GSM antenna factory. Darron is a temporary project at the present stage; the primary function is to present startups to venture capitalist firms. In the future, it is to be developed into a full-fledged business center.
***
Darron Incubation Center — двоповерховий інкубаційний центр у приміщенні старої промислової будівлі, розташований на території науково-екологічного і технологічного центру Darron у районі Циндао, провінція Шаньдун, Китай.
Інкубаційні центри — це організації, що на певних умовах і на конкретний час надають спеціально обладнані приміщення суб'єктам малого та середнього бізнесу.
Площа Darron Incubation Center становить 6000 кв. м. Раніше на цьому місці був завод антен мобільного зв’язку. На сучасному етапі це тимчасовий проєкт, головна функція якого — презентувати стартапи потенційно зацікавленим венчурним установам. Згодом його мають переоблаштувати у повноцінний бізнес-центр.
The concept of the center's design is tightly linked to its short lifespan. We decided to use optimal elements — to paint them over, replace, and buy more of — not to discard the items in 5 years. Our task was to preserve the space's geometry and make use of the materials that were already available.
The incubation center has high ceilings and open space, reminiscent of a wide street. We were inspired to build a kind of "city" inside and introduce new architectural forms.
***
Концепція центру пов’язана з його коротким терміном існування. Рішення стосовно облаштування простору мали бути оптимальними — пофарбувати, щось замінити, докупити, аби не викидати і не руйнувати через 5 років. Тож нашим завданням було максимально зберегти геометрію і використати у проєктуванні ті матеріали, які вже були у приміщенні.
В інкубаційному центрі — високі стелі і багато вільного простору, що нагадує широку вулицю. Тому ми вирішили побудувати своєрідне "місто" всередині і додати нових архітектурних форм.
Our team oversaw the development of all public areas, except for offices intended to be leased. The center's design provides for various needs: shared office spaces for large groups of 10 to 30 people, separate offices for several people, exhibition centers, and other multifunctional spaces. As the premises will be rebuilt, we utilized materials that can later be reused. In particular, we favored bricks over drywall, which cannot be used twice. We emphasized furniture in the space arrangement, which can then be transferred to a new center.
***
Нашій команді належить розробка всіх громадських зон, окрім офісів, які були виділені під оренду. У центрі об’єднали різні формати: й офісні простори, й окремі кабінети на кількох людей або на велику групу від 10 до 30 осіб, виставкові центри та інші мультифункціональні простори. Оскільки приміщення буде перебудовано, ми використали такі матеріали, які згодом можна повторно застосувати у новій будівлі. Зокрема, віддали перевагу цеглі замість гіпсокартону, який не можна використовувати двічі. В облаштуванні простору більше акцентували на меблях, які потім можна перенести у нову будівлю.


