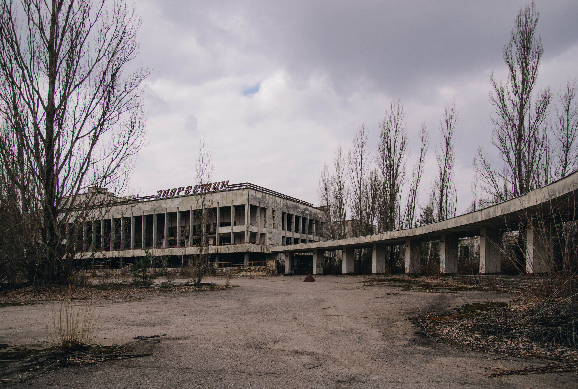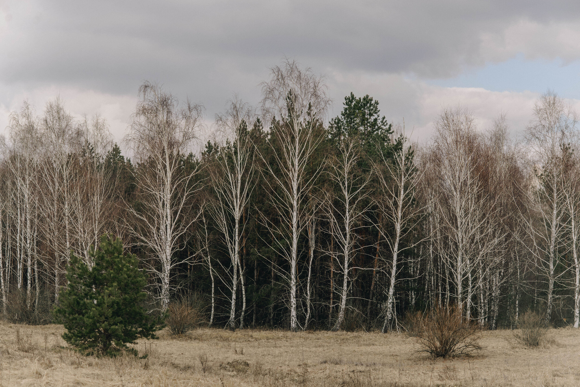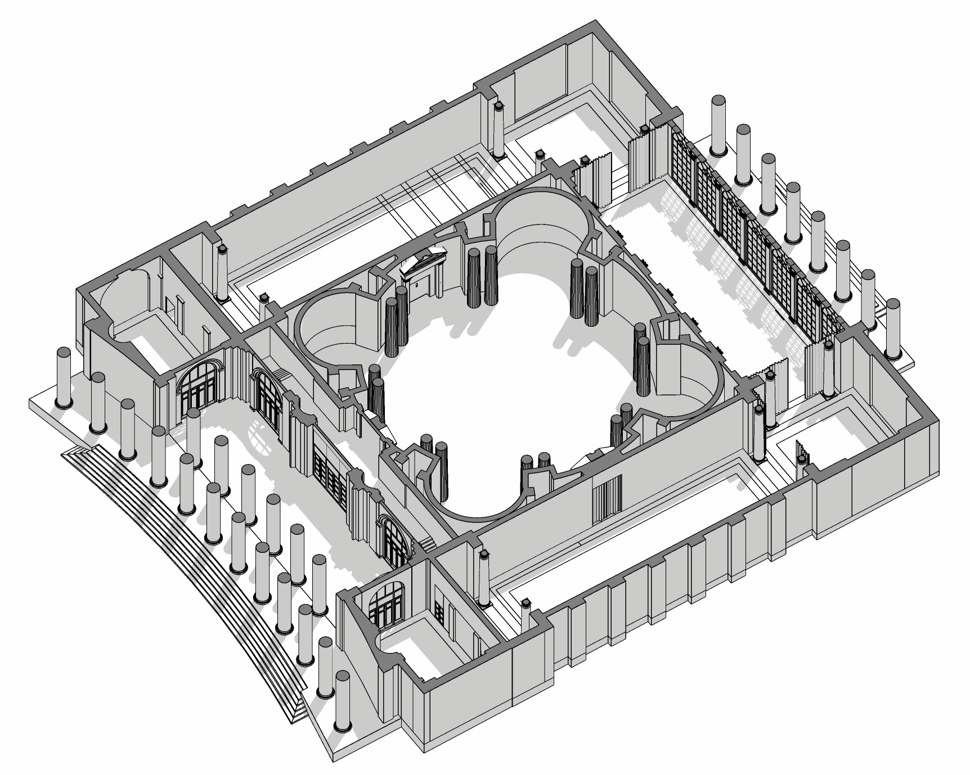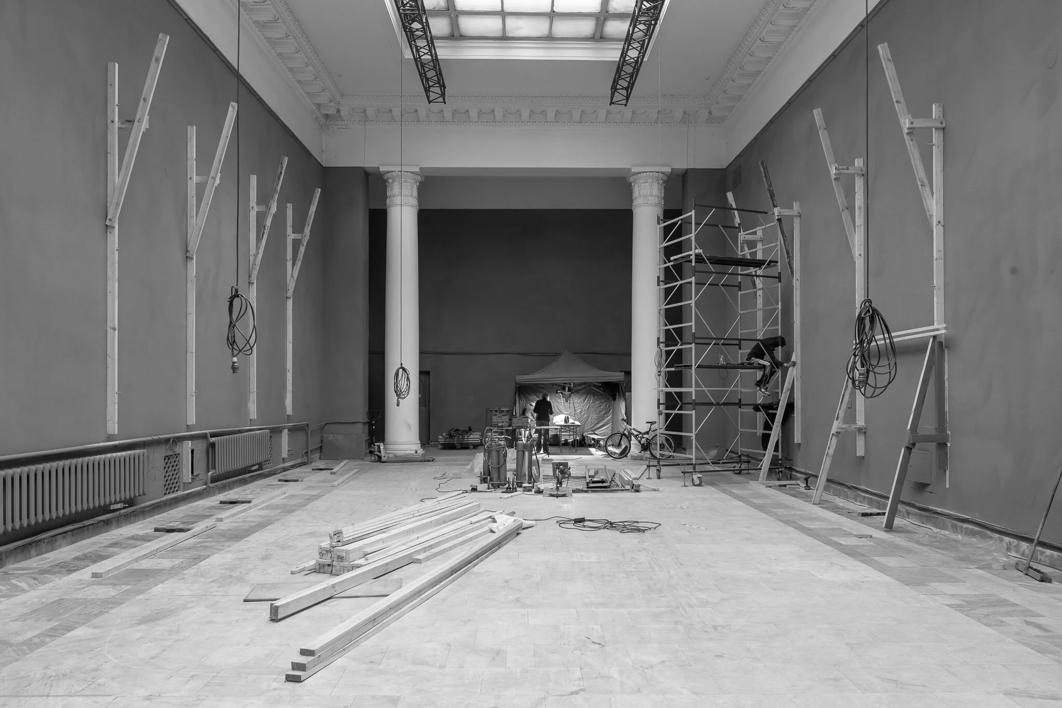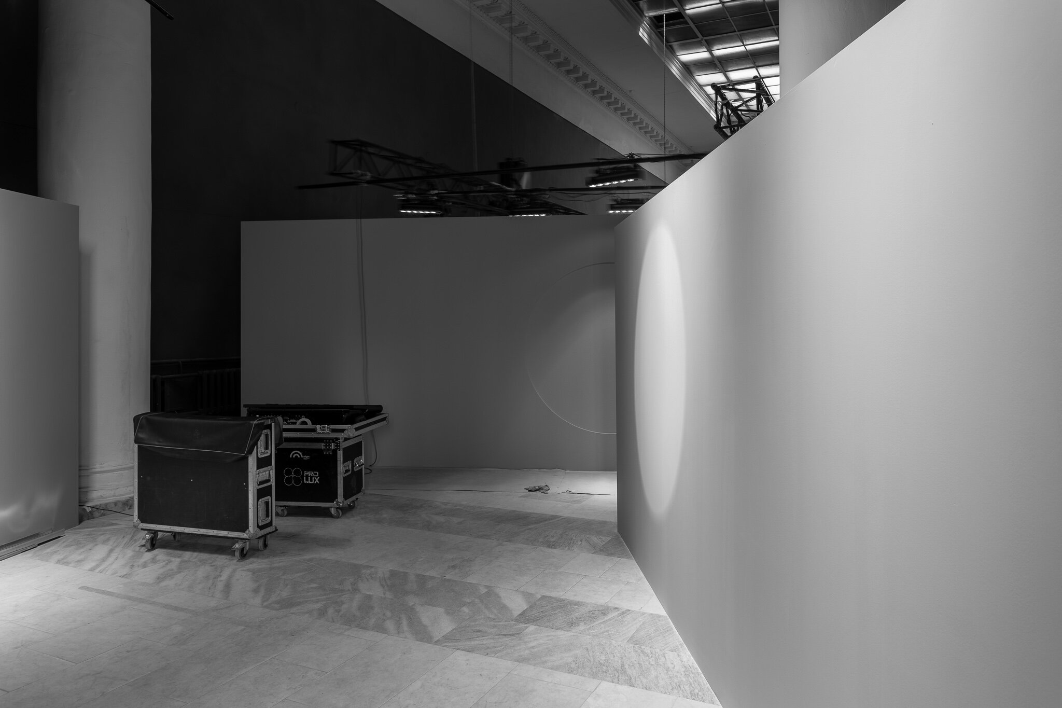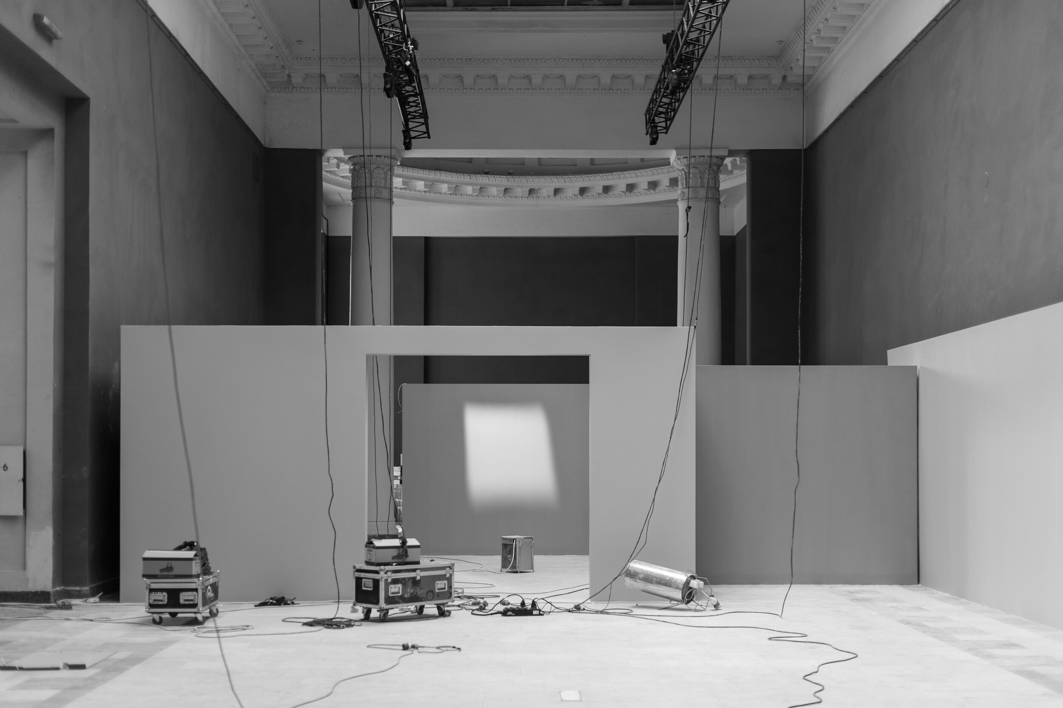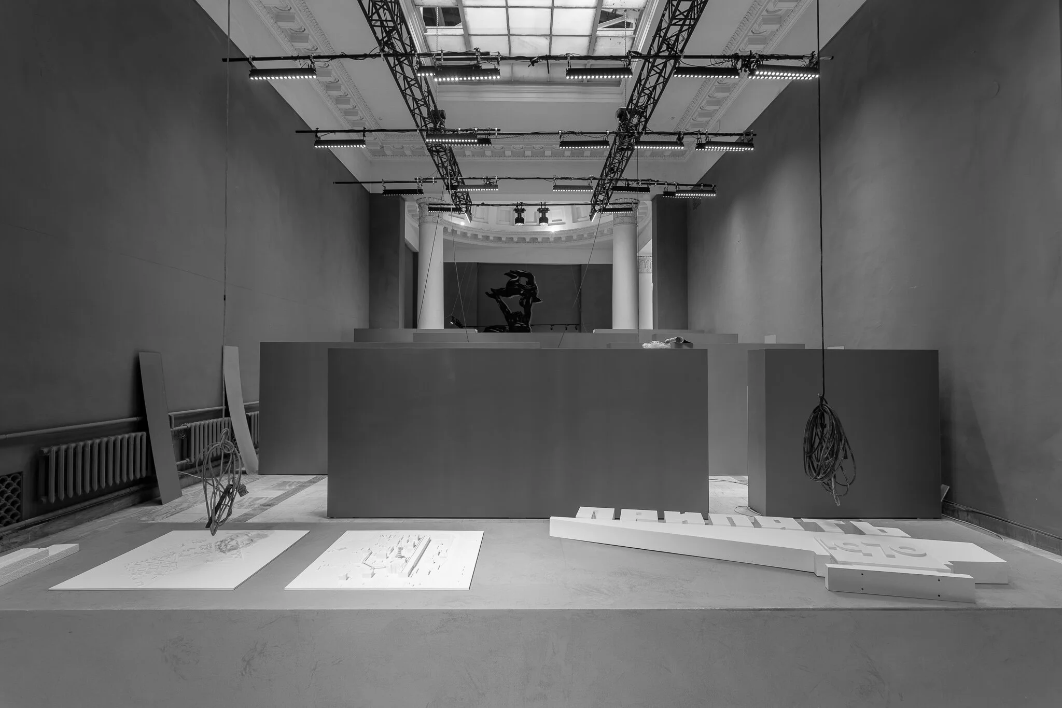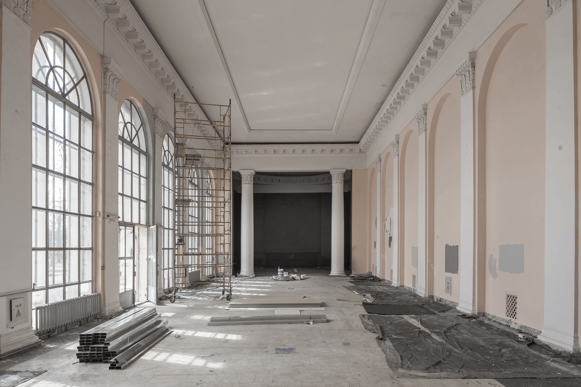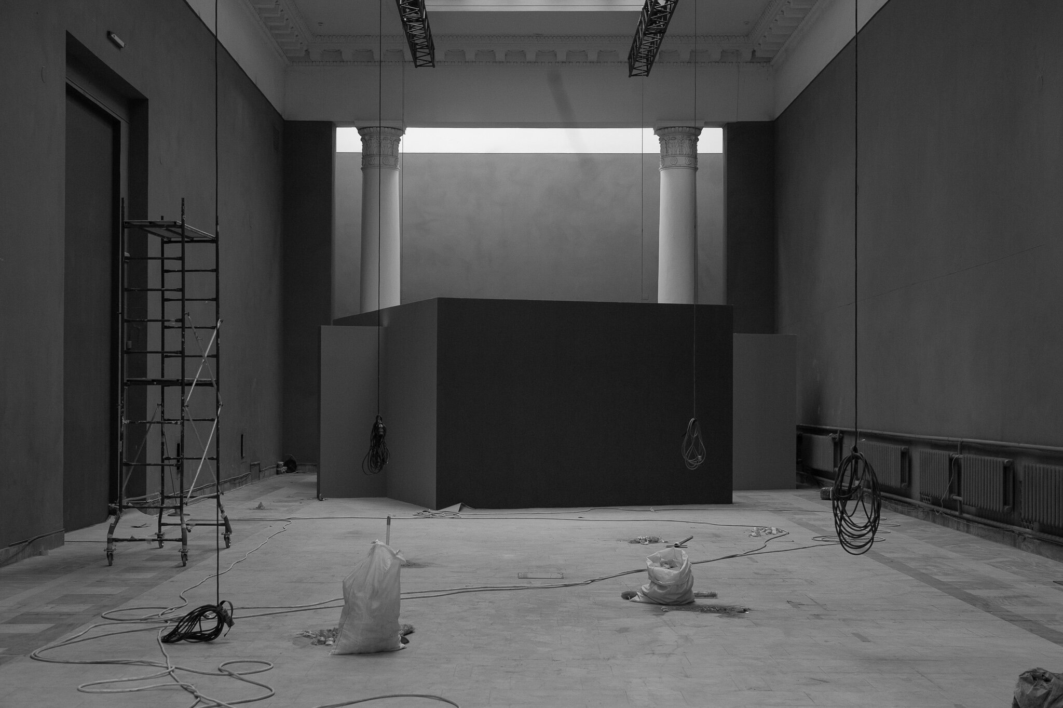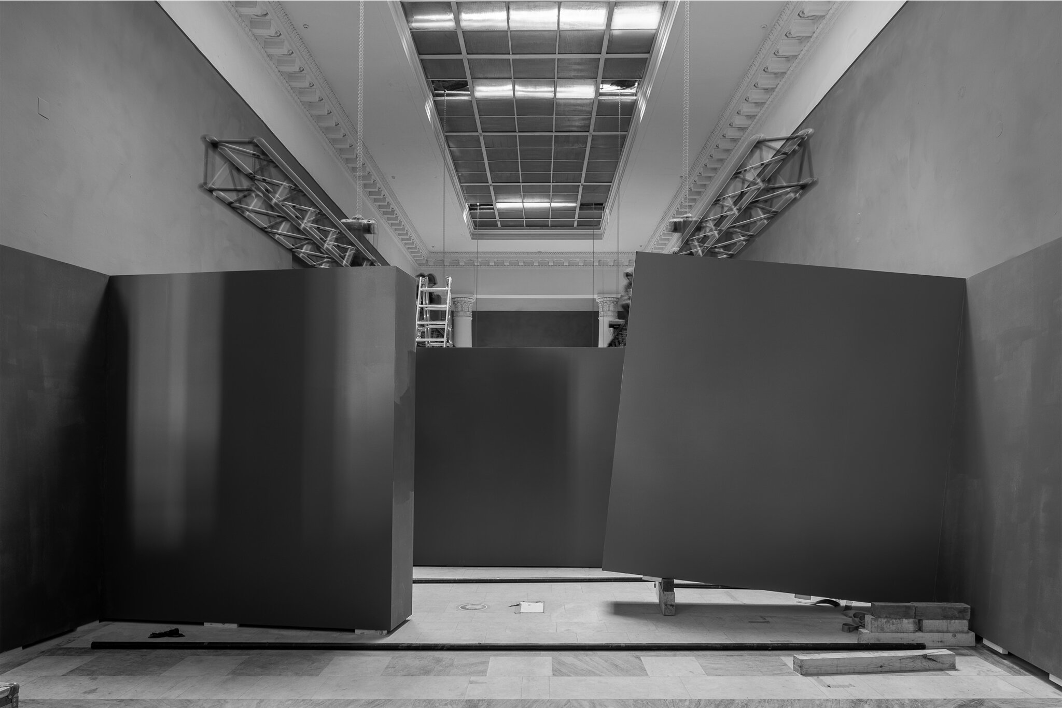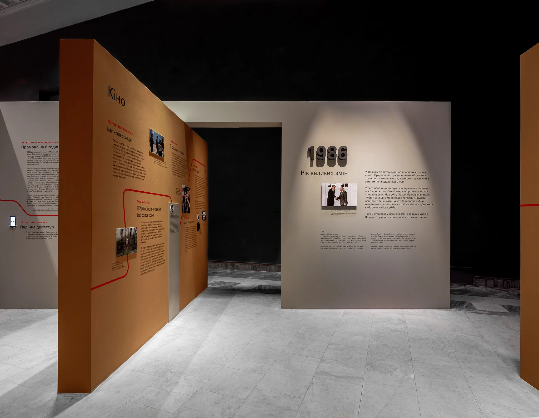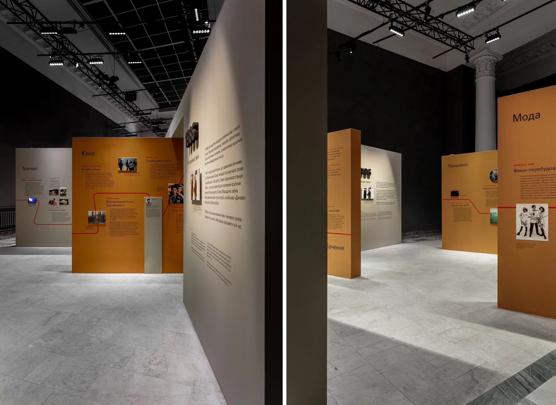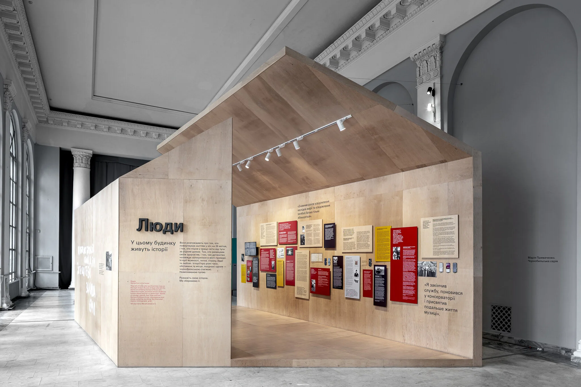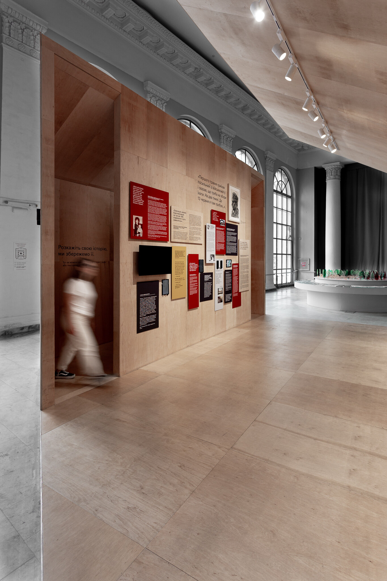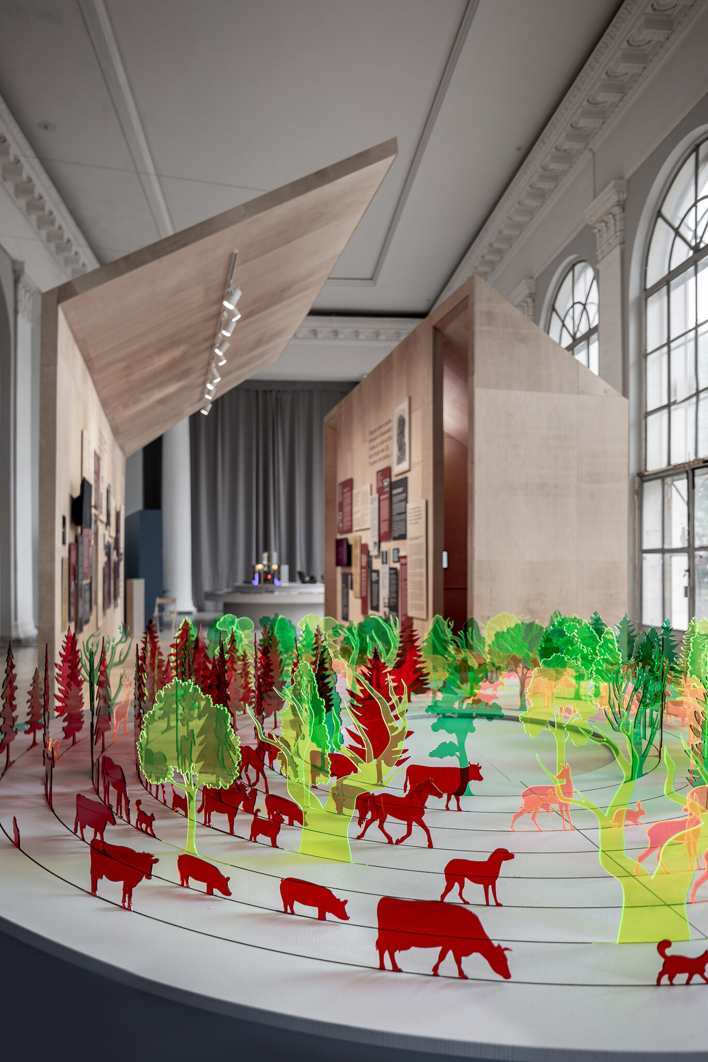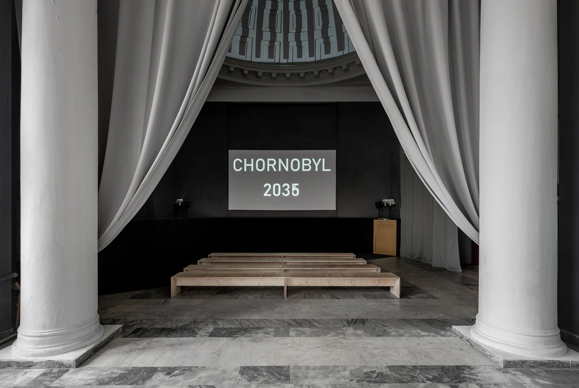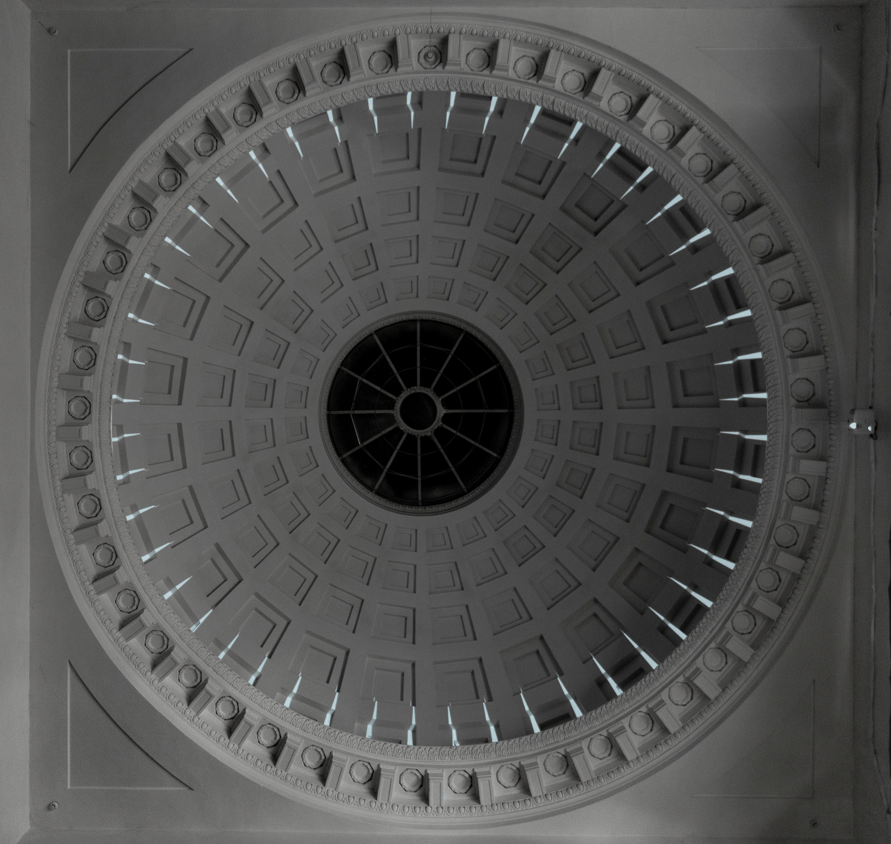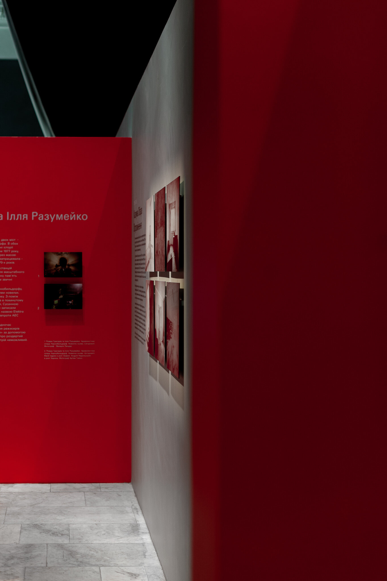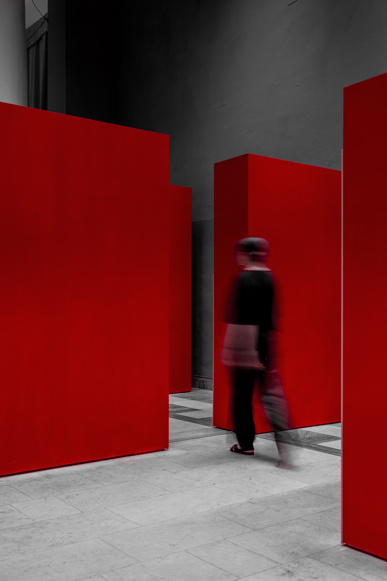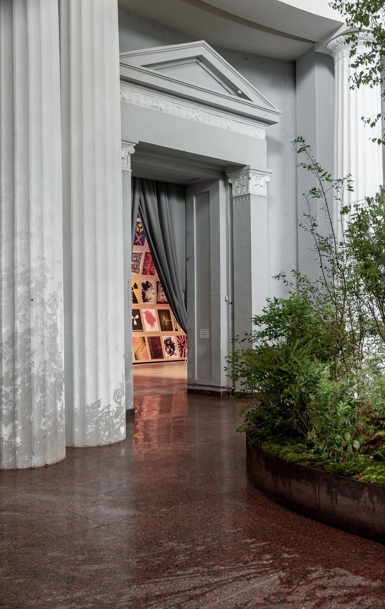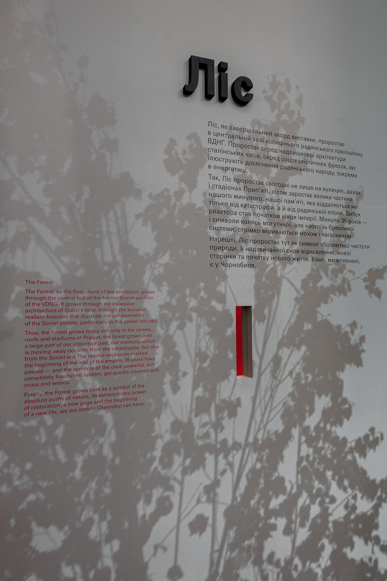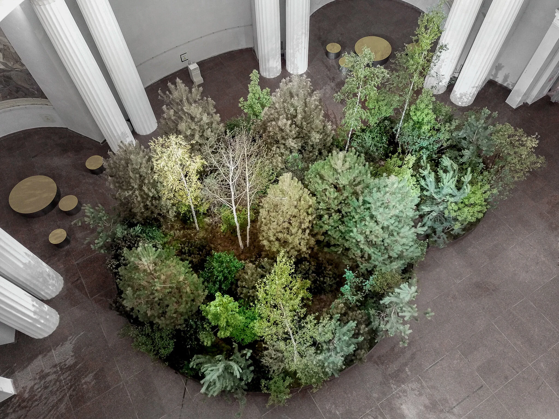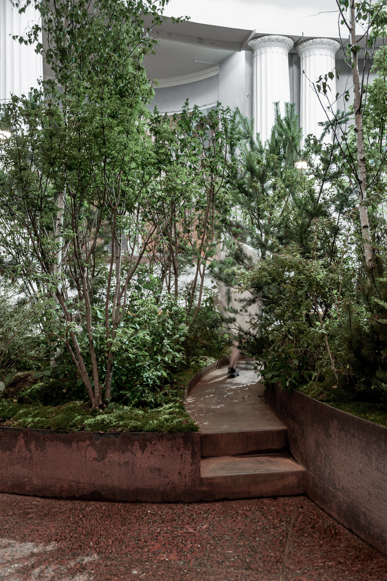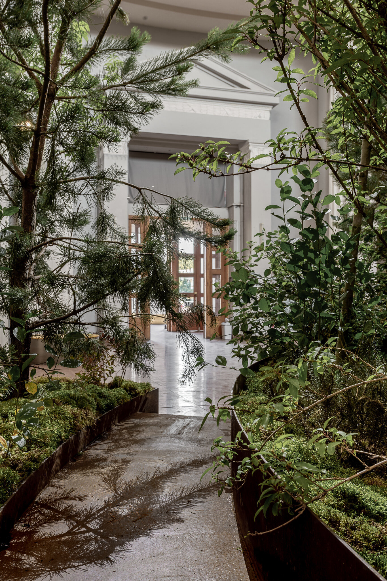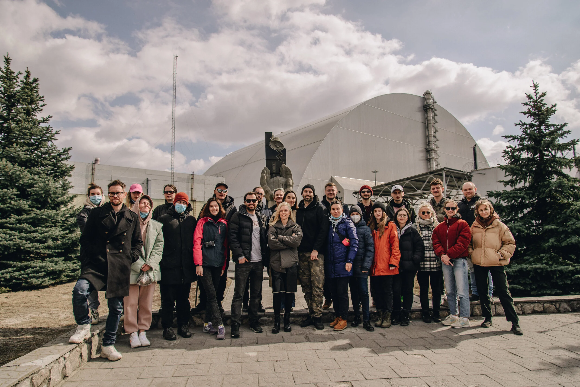Architects: Slava Balbek, Vitalina Hoshovska, Anastasiia Partyka, Sofia Hupalovska, Sasha Martyniuk, Alyona Tryhub, Anastasiia Vinidiktova, Liuba Myronchuk, Anastasiia Romaniv
Product Designers: Serhii Havrylov, Alina Vovkotrub
Procurement Manager: Daryna Ihnatieva
Project Managers: Tetiana Romas, Anton Lebediev
Project Area: 1900 sq. m
Project Year: 2021
Location: Kyiv, Ukraine
Photo credits: Maryan Beresh
ABOUT | LOCATION | CHORNOBYL TOUR | CONCEPT | PROCESS | DESIGN TASK | DESIGN CHALLENGE | EXHIBITION SPACE | TEAM
ABOUT
‘Chornobyl. Journey’ is a multimedia exhibition dedicated to the 35th anniversary of the Chornobyl nuclear power plant disaster. The project’s goal was to form a new perspective on the Chornobyl tragedy: to help people reevaluate history and prompt a discussion about the future of the Exclusion Zone.
The organizers aspired to tell the story of Chornobyl in a contemporary manner and transport the audience into the epicenter of the events using immersive technology such as VR.
***
«Чорнобиль. Подорож» – мультимедійна виставка до 35-ї річниці аварії на Чорнобильській атомній електростанції. Метою проєкту було сформувати новий погляд на Чорнобильську трагедію: допомогти людям переосмислити історію й розпочати дискусію про майбутнє Зони відчуження.
Організатори прагнули розповісти про Чорнобиль у сучасній манері й «перенести» відвідувачів до епіцентру подій за допомогою імерсивних технологій на кшталт VR.
LOCATION
The exhibition was located inside the main pavilion of the Expocenter of Ukraine National Complex. It is a monumental building erected in the 1950s, crowned by a dome with a 25-meter spire. The pomp of the building emphasized the weight of the Chornobyl tragedy. Here, forms and meanings become intertwined.
***
Локацією виставки став головний павільйон Національного комплексу «Експоцентр України». Це монументальна споруда, зведена в 1950-х роках, яку вінчає ротонда із 25-метровим шпилем. Помпезність будівлі підкреслила епохальність Чорнобильської трагедії. Форми та смисли переплелися.
CHORNOBYL TOUR
Once we received the project and evaluated its challenges, we visited the Exclusion Zone to absorb the local atmosphere. Seeing the places affected by radiation with our own eyes allowed us to approach the project thoughtfully and kept us from trivial decisions moving forward.
***
Коли ми отримали завдання й оцінили труднощі проєкту, то вирушили до Зони відчуження, щоби проникнутися тамтешньою атмосферою. Екскурсія місцями, ураженими радіацією, дала нам змогу вдумливо підійти до проєкту та вберегла від банальності рішень.
Photo credits: Dan Balashov
CONCEPT
To achieve the effect of gradual immersion, the structure of the exhibition was designed around the principle of a literary narrative: with the progression of the storyline, a climax and a conclusion.
It was decided to place the entrance off-center: this allowed to direct visitors to the beginning of the exhibition straight away and convey the logic of the content. The central entrance to the pavilion, on the contrary, was used as the exit.
***
Аби створити ефект поступового занурення, структуру виставки побудували за принципами літературної розповіді: з наростанням сюжету, кульмінацією та розв’язкою.
Вхід вирішили зробити зміщеним: це дозволило відразу скерувати людей до початку експозиції та зберегти логіку викладу контенту. Центральний вхід до павільйона, навпаки, використали як вихід.
In the ‘Catastrophe’ zone, we deliberately complicated the visitors’ movement, creating a labyrinth that doesn’t make it easy to bypass this block. This element is a metaphor for the arduous journey that the Chornobyl tragedy had to become for many people.
Emotionally intense blocks were located in windowless zones, while the educational blocks such as ‘Atom’ and ‘Nature’ were placed in areas flooded with natural light. The ‘Forest’, which was the finale of the journey, was placed in the central domed hall.
***
У зоні «Катастрофа» ми свідомо ускладнили рух відвідувача: створили лабіринт, який не дає легко оминути цей блок. Це метафора складного шляху, яким для багатьох людей стала Чорнобильська трагедія.
Блоки із сильним емоційним навантаженням зосередили в зонах без вікон, а просвітницькі блоки «Атом» і «Природа» – у приміщенні, де багато природного світла. «Ліс», який мав стати завершенням подорожі, вивели до центрального купольного залу.
PROCESS
We aspired to integrate our design with the shape and volume of the pavilion as much as possible. The management of the Expocentre aided in this, giving us the green light to repaint the walls and dismantle the temporary metal constructions left from a previous exhibition.
***
Ми хотіли максимально взаємодіяти з формами й об’ємами павільйону. Керівництво експоцентру пішло нам назустріч: дозволило пофарбувати стіни й розібрати тимчасові металеві конструкції, які залишилися від попередньої виставки.
Just behind the reception stood a standard doorway that led into the exhibition space. We proposed to dismantle it completely and instead installed a plasterboard wall, which cuts through the doorway. This solution helped guide the visitors in the right direction, leading them straight into the main hall, where the exhibition begins.
***
На виході з ресепшена, перед початком експозиції, був стандартний дверний проріз. Ми запропонували повністю його демонтувати й облаштували гіпсокартонну стіну, яка наскрізь проходить дверну коробку. Це допомогло задати правильний напрямок руху та провести відвідувача до основного експозиційного залу, де починається виставка.
During the design and installation stage of the stands, it was necessary to provide ample space for interactive elements: touch frames, tablets, VR glasses. The mobile part of the exhibition, which was to be transported to other locations later on, was made of MDF, while the rest of the structures were made of plasterboard.
***
На етапі розробки й монтажу стендів треба було передбачити простір під інтерактивні елементи: сенсорні рамки, планшети, VR-окуляри. Мобільну частину експозиції, яку мали перемістити на інші локації, виготовили з МДФ, а решту конструкцій – з гіпсокартону.
The lighting concept was developed by Alight, based on our requests. For example, the ‘Catastrophe’ zone was proposed to be flooded with dramatic red lighting.
***
Компанія Alight розробила концепцію освітлення, з огляду на наші запити. Наприклад, зону «Катастрофа» запропонували виділити за допомогою драматичного червоного освітлення.
DESIGN TASK
Our team was tasked with designing the space for the exhibition. It was important to coherently plan the visitors’ route, helping them reflect on the historical events and fully immerse themselves into the atmosphere of the time.
The goal was to zone the pavilion according to the conceptual blocks of the exhibition: starting with the information block which focused on the events of 1986, and ending with the ‘Forest’ – a zone with living plants, which symbolized the transformation of the Exclusion Zone into a revival zone.
***
Завдання нашої команди полягало в тому, щоб організувати простір для виставки. Важливо було грамотно спланувати маршрут відвідувачів, аби допомогти їм відрефлексувати історичні події та зануритися в ту атмосферу.
Ми мали зонувати павільйон відповідно до смислових блоків виставки: від інформаційного блоку про події 1986 року до «Лісу» – зони з живими насадженнями, яка символізує перетворення Зони відчуження на зону відродження.
To use the space efficiently, we analyzed the pavilion, carefully measuring and photographing the area, and then building a 3D model. This helped us determine sources of natural light, form compositional centers and correctly interact with the volume of the space.
Another important goal was to make the space inclusive: all zones had to be accessible to individuals with disabilities.
***
Щоб ефективно використати простір, ми провели аналіз павільйону: зробили обміри й фотофіксацію та побудували його 3D-модель. Це допомогло нам визначити, де більше джерел природного світла, яким чином формувати композиційні центри та як коректно взаємодіяти з об’ємом.
Ще одним завданням було зробити простір інклюзивним: усі зони мали бути доступні для маломобільних груп.
DESIGN CHALLENGE
The main challenge of the project was its rigid timeframe. We had five weeks to analyze the space, design the concept and then construct it. This prompted us to search for solutions that could be implemented swiftly. What complicated the process was the fact that the design phase took place at the same time as the coordination of the final lists of artifacts and exhibits.
***
Головним викликом цього проєкту стали стислі терміни. На аналіз простору, розробку архітектурної концепції та конструювання було відведено всього п’ять тижнів. Це спонукало нас шукати рішення, які можна реалізувати оперативно. Ускладнювало роботу й те, що етап проєктування відбувався паралельно з узгодженням кінцевих списків артефактів та експонатів.
The status of an architectural landmark dictated technical limitations. Since the constructions could not be mounted on walls or fixed to the floor, we had to plan in advance how to design the stand-alone constructions with maximum stability. After closing, part of the exhibition is planned to be relocated, meaning some of the elements had to be mobile.
***
Статус пам’ятки архітектури диктував технічні обмеження: оскільки конструкції не можна було кріпити до підлоги та стін, довелося завчасно продумати, як зробити стенди стійкими. Після завершення виставки частину експозиції планували перемістити на інші локації, тому деякі з конструкцій мали бути мобільні.
With quarantine regulations in mind, the stands had to be spaced in such a way that would allow for social distancing.
***
З огляду на карантинні обмеження, між стендами треба було закласти відстань, яка дозволила б людям дотримуватися соціальної дистанції.
EXHIBITION SPACE
The exhibition unites seven narrative blocks: ‘1986’, ‘Catastrophe’, ‘Prometheus’, ‘Atom’, ‘People’, ‘Nature’ and ‘Today, Tomorrow’.
***
Експозиція об’єднує сім смислових блоків: «1986», «Катастрофа», «Прометей», «Атом», «Люди», «Природа», «Сьогодні, завтра».
The first block – ‘1986’ – is an excursion into the events of that time in Ukraine and the world.
***
Перший блок «1986» – це екскурс в тогочасні події в Україні та світі.
Next, we see the ‘Catastrophe’ block, dedicated to the city of Pripyat and the Chornobyl disaster. It was decided to block the pathway between this zone and the central hall, leaving just a small window overlooking the living forest, as if peering into the future.
***
Далі переходимо до блоку «Катастрофа», присвяченого місту Прип’ять і аварії на ЧАЕС. Було ухвалене рішення зашити прохід між цією зоною та центральною залою, але залишити віконце, крізь яке можна зазирнути ніби в майбутнє й поглянути на живий ліс.
At the end of the block stands a six-metre model of the sculpture ‘Prometheus’ – the symbol of Pripyat. Its stylized silhouette, created by designer Sergii Holtvyansky, is made of polyfoam with the image printed on PVC.
***
Наприкінці блоку встановили шестиметрову модель скульптури «Прометей» – символа Прип’яті. Його стилізований силует, створений дизайнером Сергієм Голтвянським, виготовили з пінопласту й надрукованого на ПВХ зображення.
As we pass by ‘Prometheus’ and through a screen, we find ourselves in a space with large windows. The transition between blackout zones and zones with natural light conveys the feeling that life goes on even after tragedy.
The educational block combines two parts: ‘Atom’ talks about atomic energy, and ‘Nature’ – about the Chornobyl nature reserve.
***
Минаємо «Прометея» та крізь завісу потрапляємо до простору з великими вікнами. Перехід між blackout-зонами та зонами із природним освітленням створює відчуття, що життя продовжується навіть після трагедії.
Просвітницький блок об’єднує дві частини: «Атом» розповідає про атомну енергетику, «Природа» – про чорнобильський заповідник.
At the center of the hall we see a wooden ‘house’. It’s a momentous exhibit, which tells the story of the people whose lives were changed by the catastrophe: it records the stories of the liquidators and their relatives, station workers, those who were forced to leave their homes, and those born in the year of the tragedy. We wanted the audience to subconsciously absorb the imagery of the house, yet tried our best not to make it bland and too on the nose. We settled on a design with a non-standard configuration and a cut roof, which symbolizes the rift in the lives of families affected by the disaster.
***
У центрі зали бачимо дерев’яний «будинок». Це важлива експозиційна зона, яка розповідає про людей, чиє життя змінила катастрофа: тут зафіксовані історії ліквідаторів та їхніх близьких, працівників станції, тих, хто вимушено залишив дім, і тих, хто народився в рік трагедії. Ми хотіли, щоб відвідувач підсвідомо зчитував образ дому, але його зображення не було банальним і прямолінійним. Вийшла конструкція з нестандартною конфігурацією та прорізаним дахом, який символізує тріщину в житті сімей, постраждалих від катастрофи.
The "house" has two private rooms where visitors can share their own stories about the Chornobyl tragedy.
***
У «будинку» є дві камерні кімнати, де люди можуть ділитися власними історіями про Чорнобильську трагедію.
Behind another screen stands a hall with wooden benches, where lectures and film screenings are held. The domed ceiling, reminiscent of the reactor lid, holds a projection of the Chornobyl Zone logo, which is designed to gradually disappear. For maximum darkness in this area, we used blackout curtains.
***
За наступною завісою розмістили залу з дерев’яними лавами, де проводять лекції та кінопокази. На купольну стелю, яка за формою нагадує кришку реактора, спроєктували логотип Чорнобильської зони, який поступово зникає. Для максимального затемнення в цій зоні ми використовували blackout-штори.
The ‘Today, tomorrow’ block prompts a discussion about the future of Chornobyl. The exhibit is summed up by a projection of Pink Floyd’s ‘Marooned’ music video.
***
Блок «Сьогодні, завтра» ініціює дискусію про майбутнє Чорнобиля. Експозицію підсумовує зона з екраном, де показують кліп Marooned гурту Pink Floyd.
The exhibition concludes with ‘Forest’ – a symbol of nature reborn even after the catastrophe. Our team’s task was to design the green zone so that it would become a place one would want to engrave in their memory.
***
Виставка завершується «Лісом» – символом природи, яка відроджується навіть після катастрофи. Завданням нашої команди було оформити зелену зону так, аби вона стала місцем, яке хочеться закарбувати в пам’яті.
Planters containing the trees were hidden under a metal framework, and a false floor was constructed for the moss.
***
Кадки з деревами вирішили приховати за металевим обрамленням, а для насаджень моху зробили фальшпідлогу.
In the middle of the forest stands a bridge, crossing which you can fully immerse yourself into the atmosphere of the nature reserve. Round benches were placed under the trees, allowing visitors to rest and contemplate the journey taken.
***
Посеред «лісу» проклали місток, проходячи яким, можна максимально зануритися в атмосферу заповідної зони. Біля дерев розмістили круглі лави, де приємно присісти й осмислити подорож виставкою.
The project ‘Chornobyl. Journey’, the concept and realization of which was headed by communication agency Gres Todorchuk, became the first experience of scenography for balbek bureau. Our team was thrilled to participate in a new format and have the opportunity to channel our experience and creative potential into this exciting project.
It was valuable for us to join a large team of like-minded people: curators, content creators, historians, scientists – all have made incredible efforts to share their vision of the Chornobyl disaster with a broad audience. We had the honor of implementing our very first government-commissioned project, joining an initiative that will help reevaluate Ukrainian history moving forward.
***
Проєкт «Чорнобиль. Подорож», концепцією та реалізацією якого займалася комунікаційна агенція Gres Todorchuk, став першим досвідом сценографії для balbek bureau. Наша команда була рада спробувати себе в новому форматі й перенести свій досвід і креативний потенціал на організацію виставкового простору.
Для нас було цінно приєднатися до великої команди однодумців: кураторів, авторів контенту, істориків, науковців – які доклали неймовірних зусиль, аби розширити бачення Чорнобильської катастрофи серед широкої аудиторії. Ми мали за честь реалізувати перший проєкт на замовлення держави й долучитися до ініціативи, яка допоможе переосмислити українську історію.
Video credits: ZBROY films
TEAM
Photo credits: Dan Balashov







