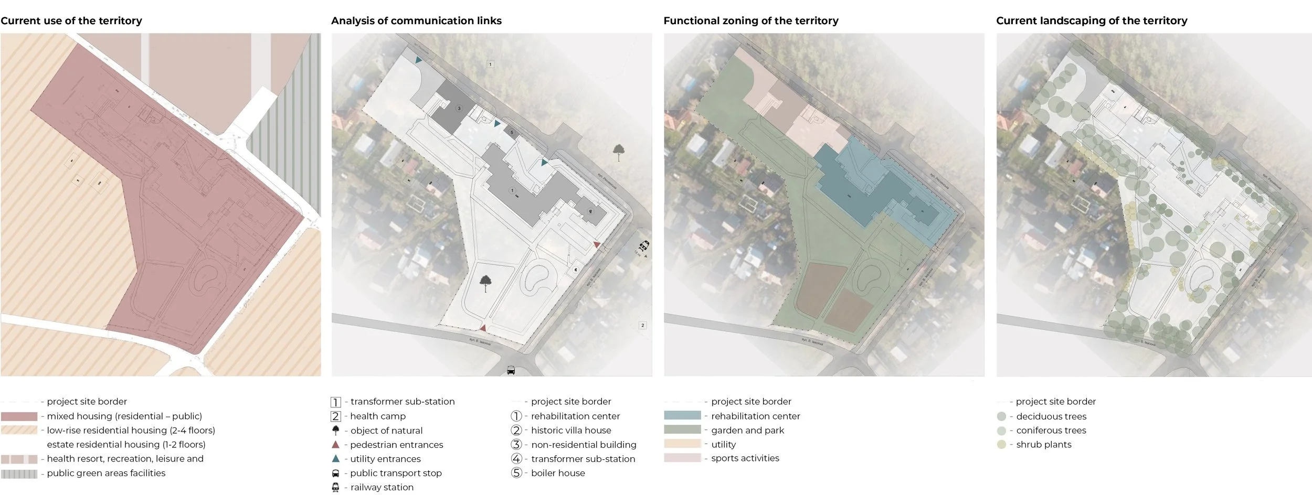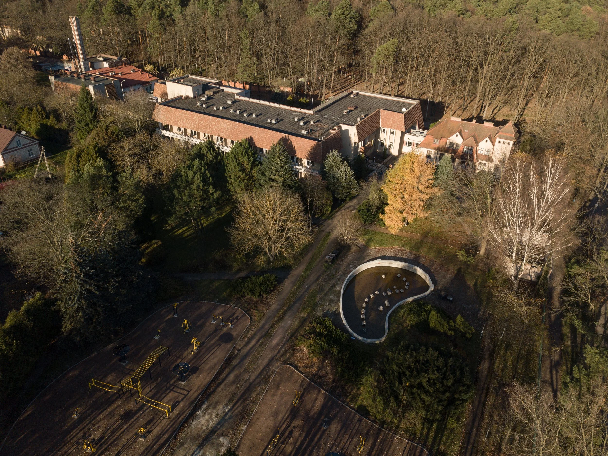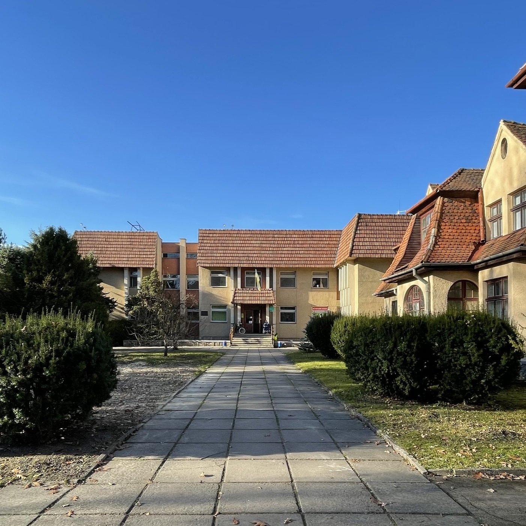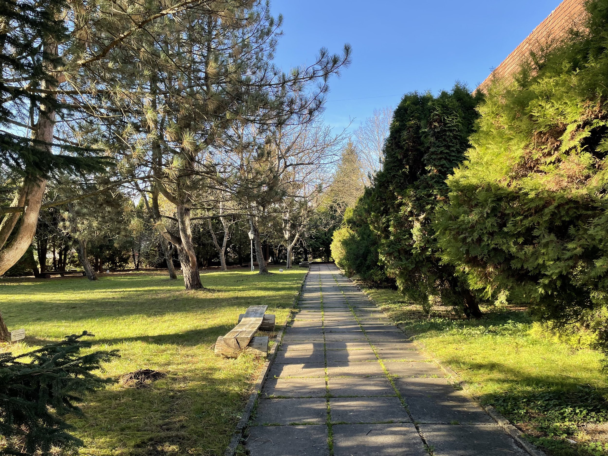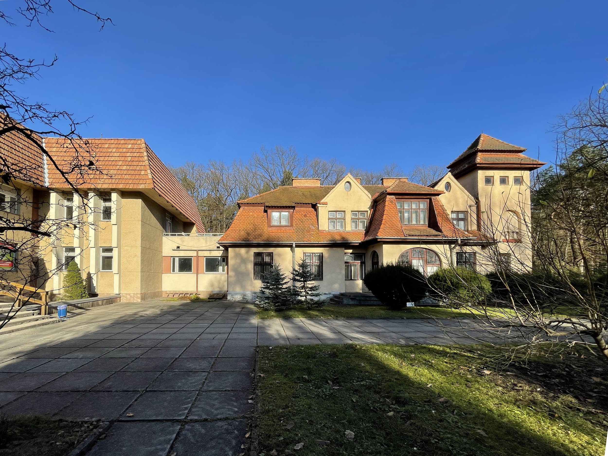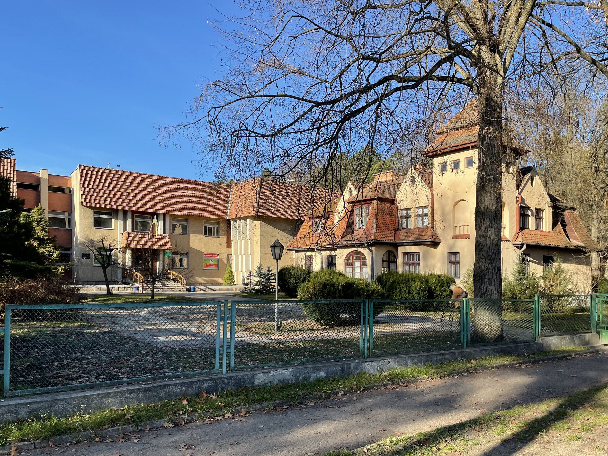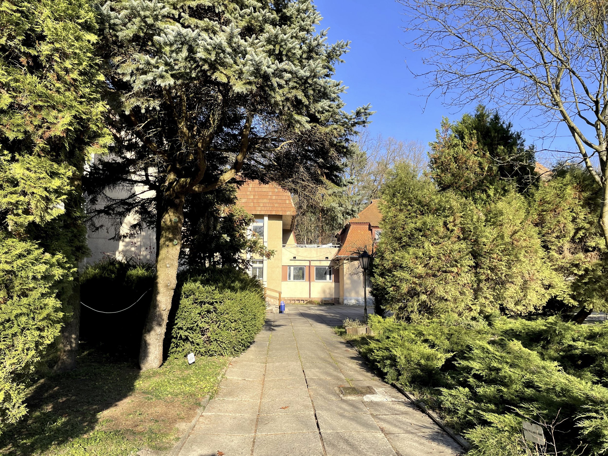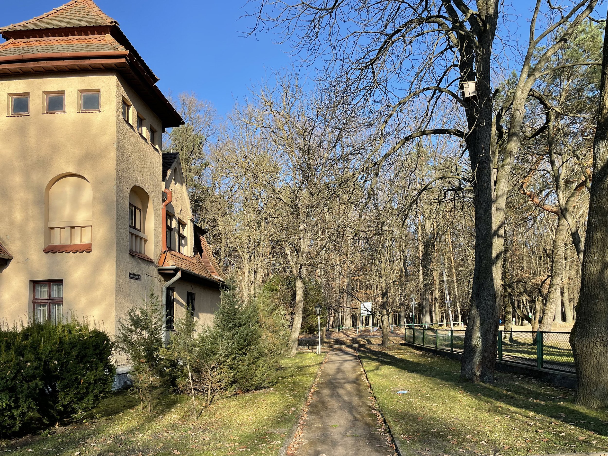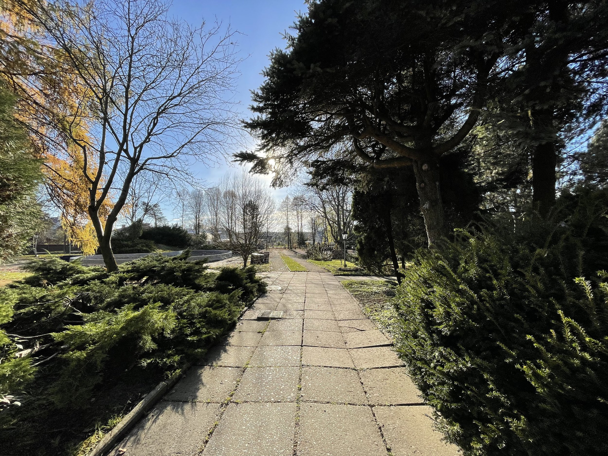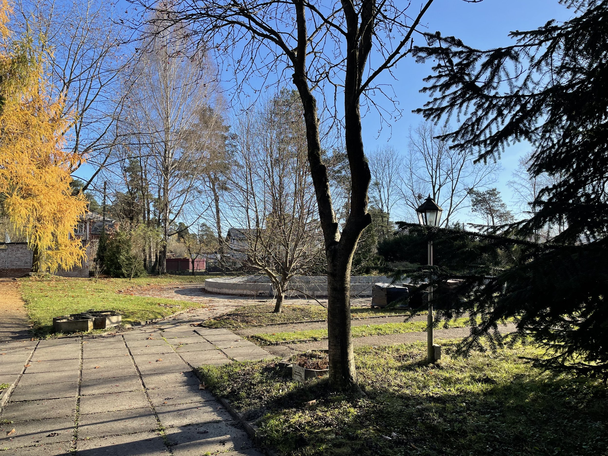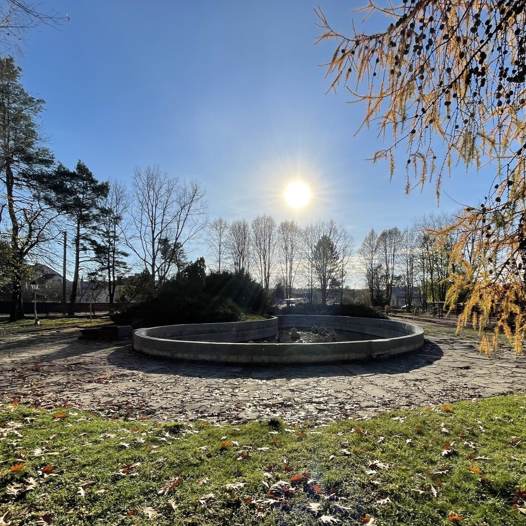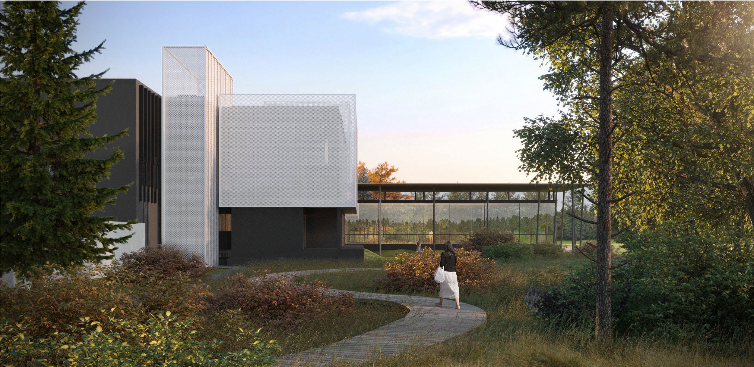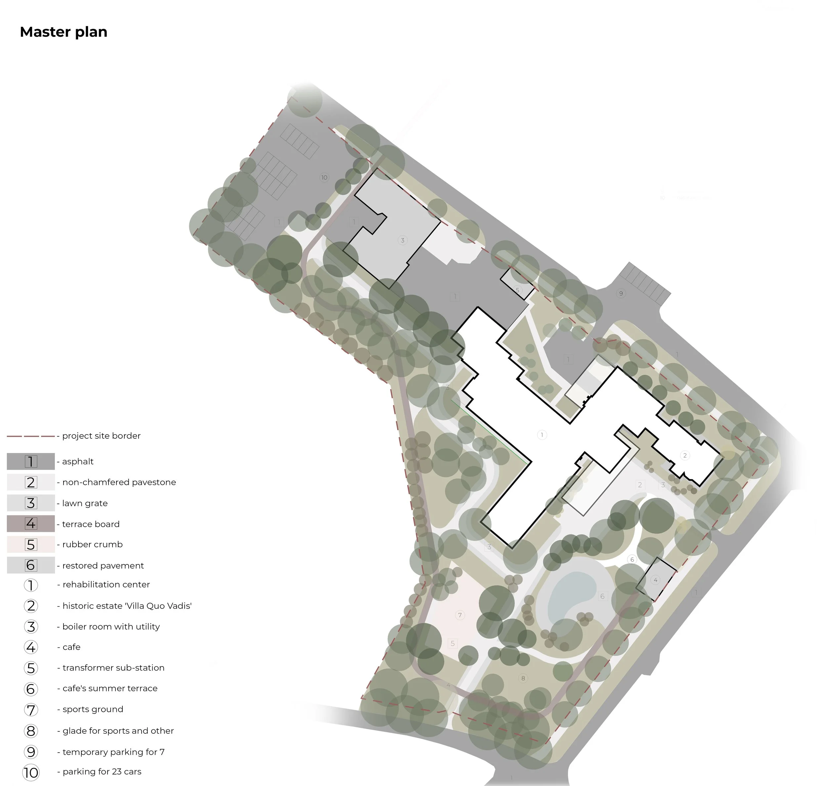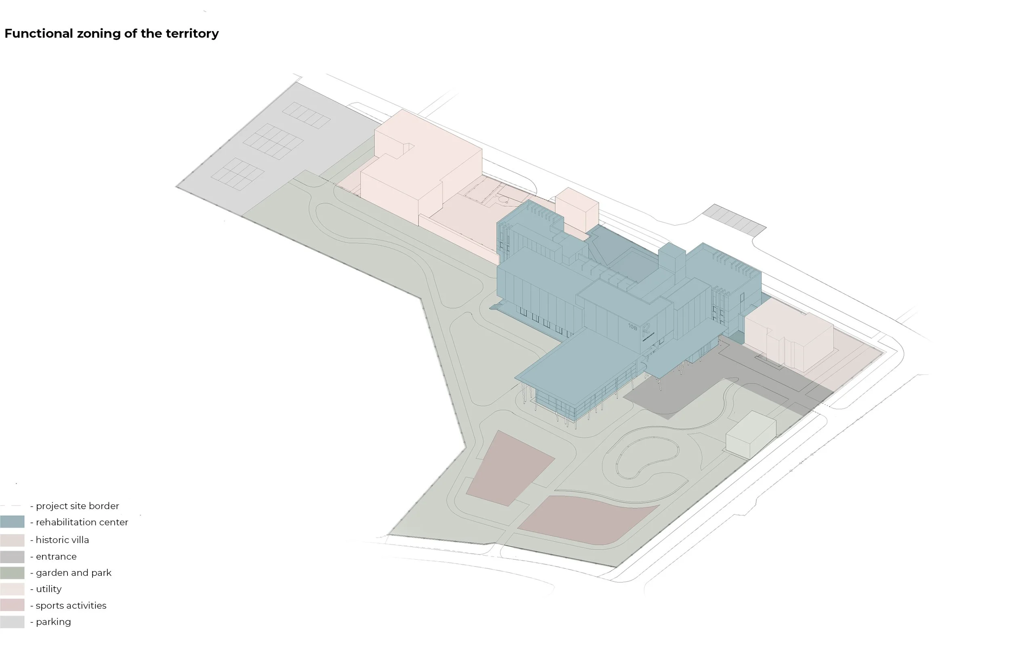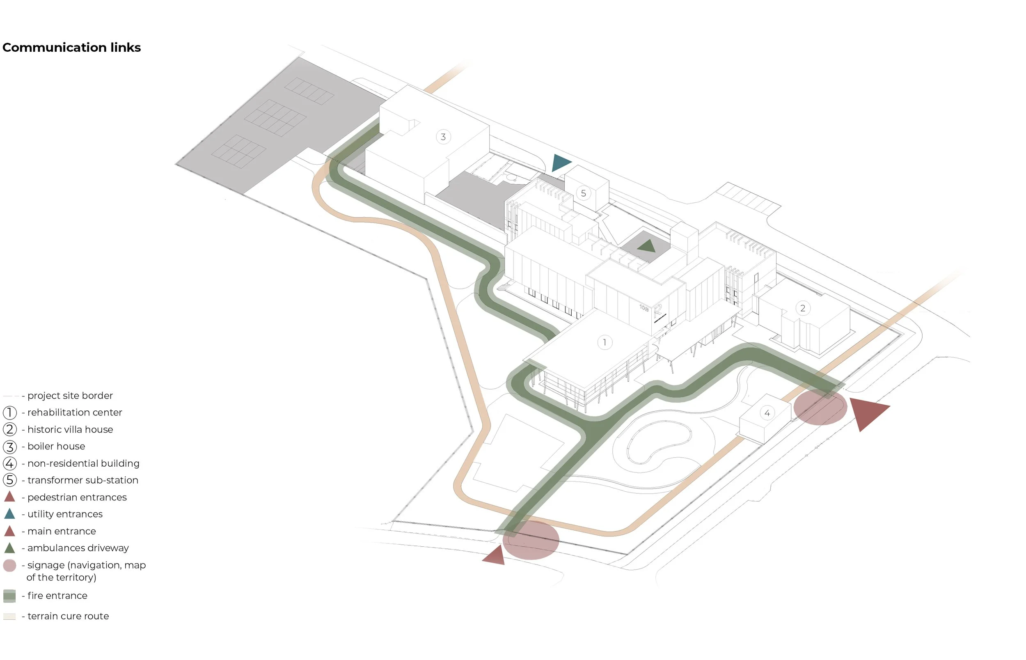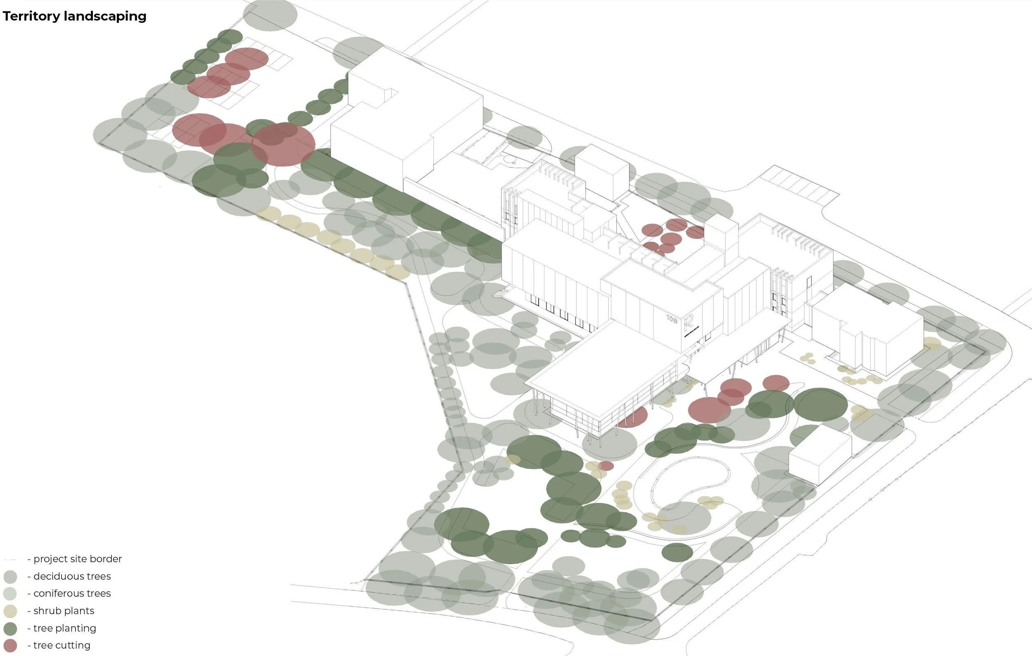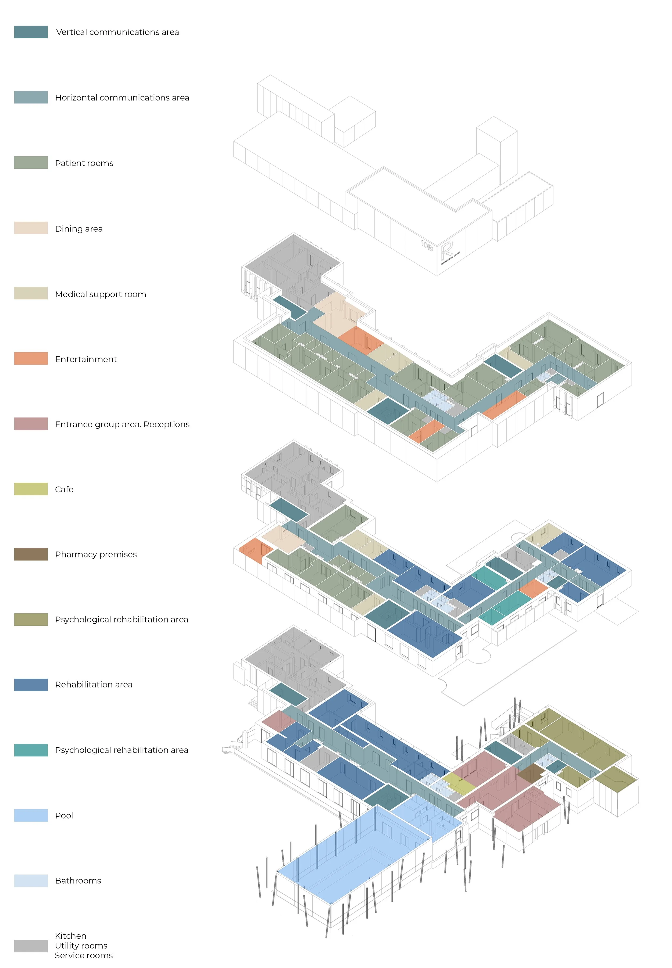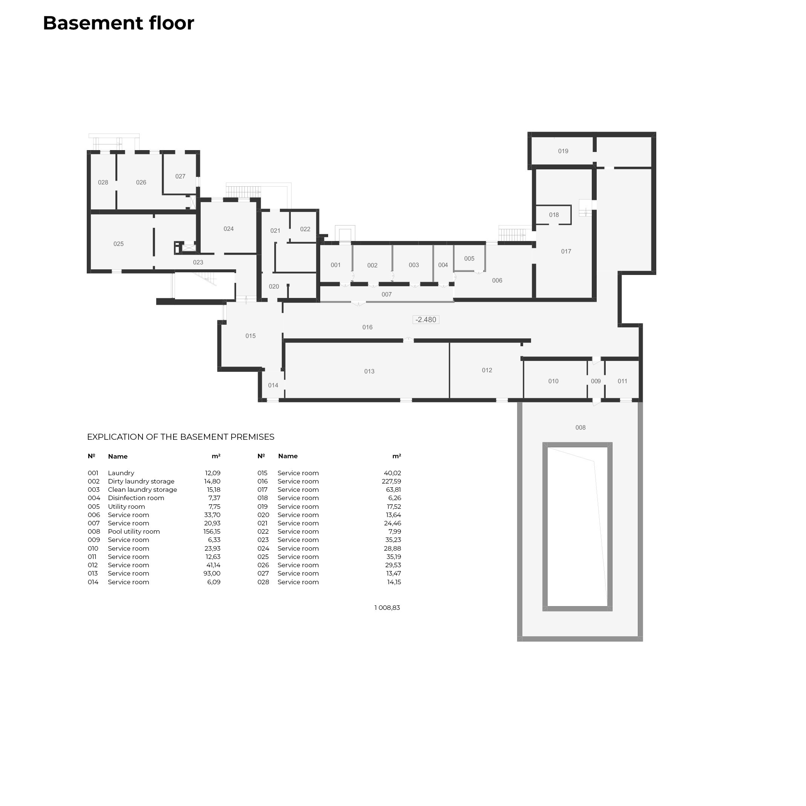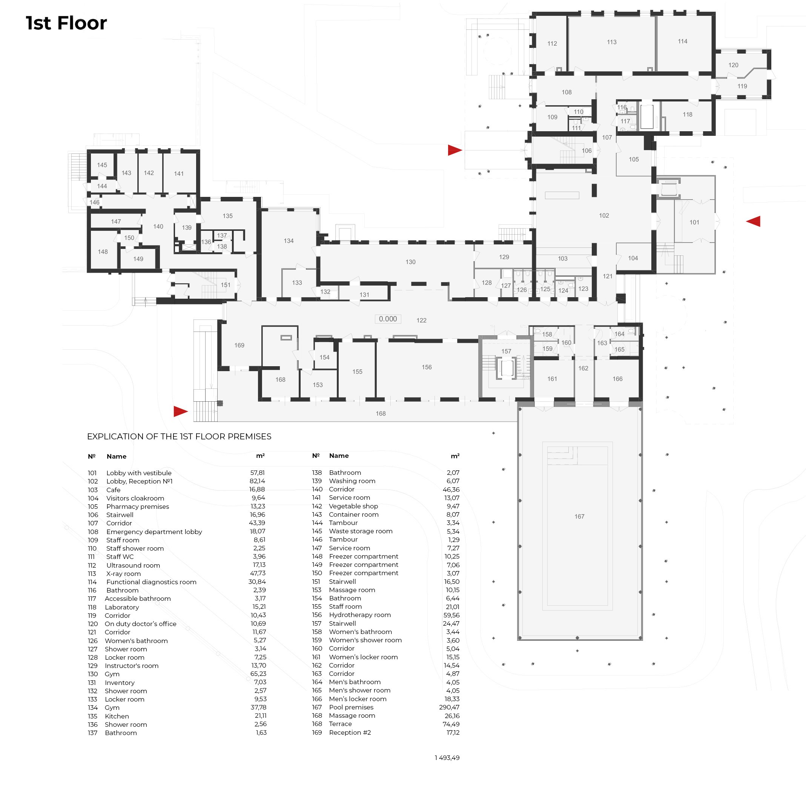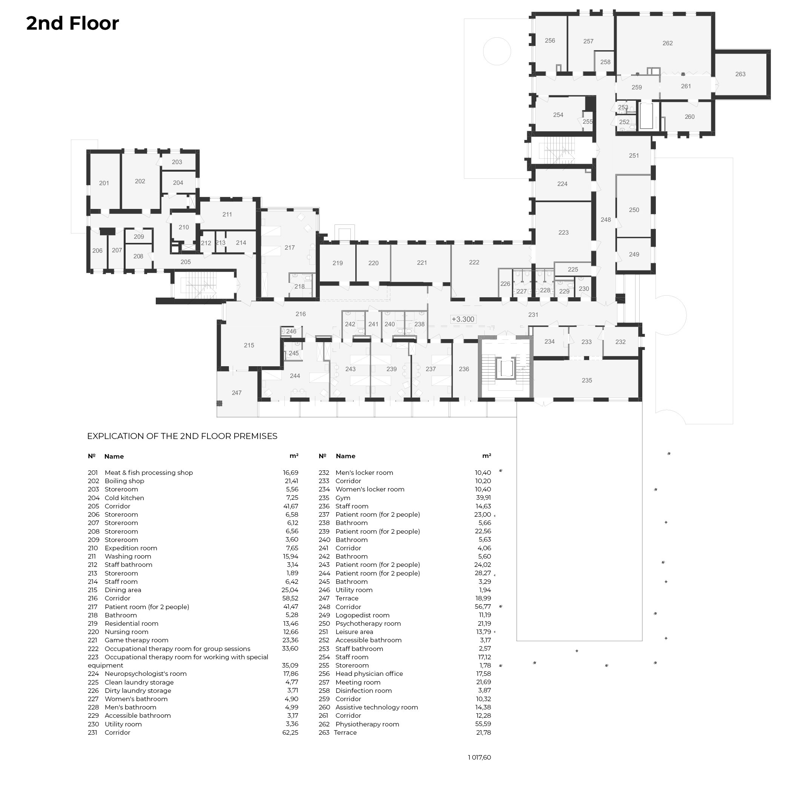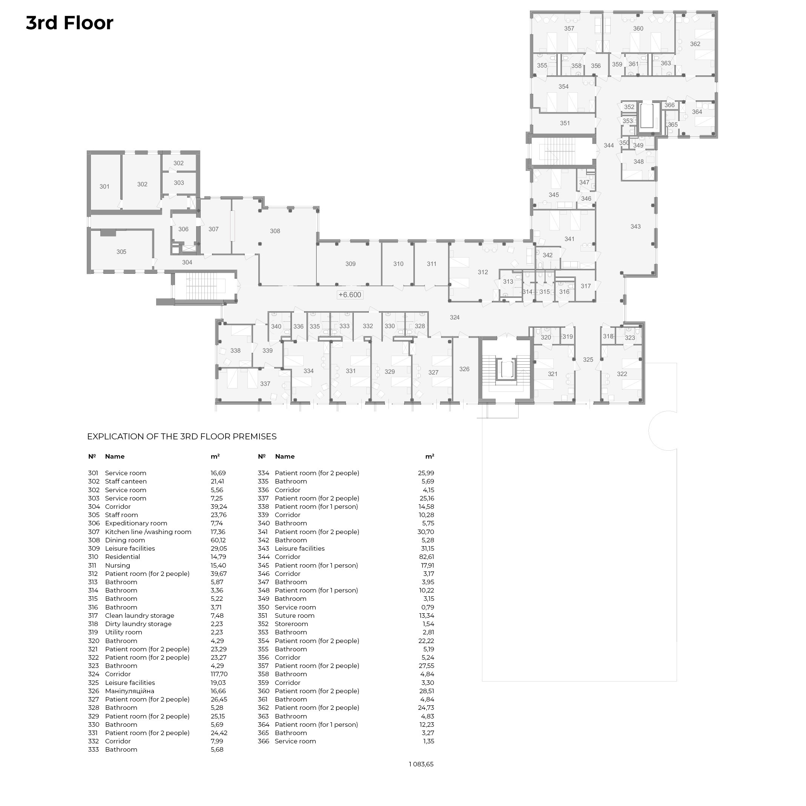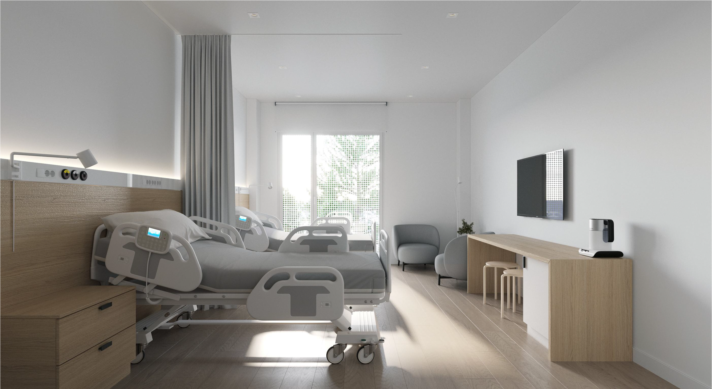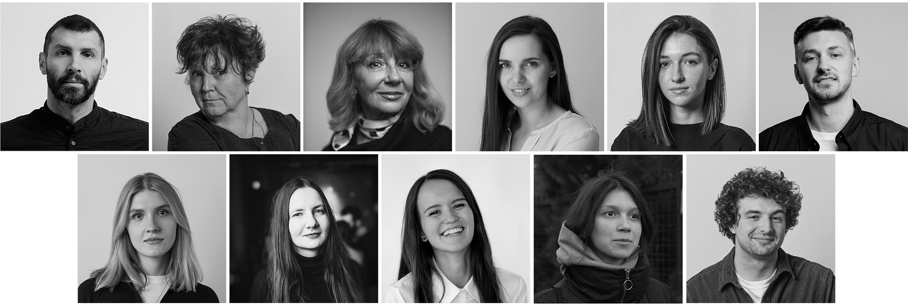BRIUKHOVYCHI
Architects: Slava Balbek, Tetiana Gnip, Viktoriia Didych, Alla Vitas-Zakharzhevska
3D artists: Yevhenii Zavitaiev, Khrystyna Vus, Olena Loshakova
Graphic designer: Maryan Beresh
Tech support: Iryna Bozova
Project Manager: Tetiana Khuk
Copywriter: Kateryna Vasylevska
Project Year: 2023
Location: Lviv, Ukraine
ABOUT
This project is a concept for reconstructing a rehabilitation center in the village of Briukhovychi, created as part of a competition set by the Department of Architecture and Urbanism of the Lviv City Council.The contestants were to propose a visual concept for the existing hospital building, the architectural image of which was to be distinctive yet at the same time in ensemble with the existing historical structures on site. Contestants also had to propose solutions for the buildings’ thermal modernization and the improvement of the center’s surrounding area.
***
Проєкт представляє концепцію реконструкції реабілітаційного центру в селищі Брюховичі, створену в рамках конкурсу від Управління архітектури та урбаністики Львівської міської ради. Учасники мали запропонувати загальне образне вирішення наявної будівлі лікарні, архітектурний образ якої має особливий характер в ансамблі з історичною віллою. Серед задач конкурсу були також рішення щодо термомодернізації будівель та благоустрою прилеглої території.
LOCATION
The town of Briukhovychy near Lviv is located amidst two dense forests: the Briukhovytsky forest and the Gryada reserve. Rich in various landscapes, even during the times of the Austro-Hungarian Empire, Briukhovychi was a famous retreat: people came here for treatment and recovery.
***
Селище міського типу Брюховичі неподалік Львова розташоване серед густих лісів – Брюховицького лісу та заказника «Гряда». Багаті на різноманітні краєвиди, ще за часів Австро-Угорської імперії Брюховичі славилися як рекреаційна зона: сюди приїжджали для лікування та оздоровлення.
The Briukhovytsky Fort was also one of the 11 strongholds that made up the circular defense line of Lviv. The battles of World War I, the Polish-Soviet War and World War II were all fought here.
***
Водночас Брюховицький форт був однією з 11 опорних точок, які складали кругову оборонну лінію Львова. Тут точилися бої Першої світової, Польсько-радянської та Другої світової війни.
CONCEPT
When we began the designs for the future rehabilitation center, our aim was to honor the natural beauty of the Briukhovytsky Forest and its surroundings. For centuries, these regions have been a place of healing; but they also saw the brutal battles of several wars. Today, a new place of strength and recovery begins its history right here. The inspiration for the architecture was the Japanese meditative practice of ‘shinrin yoku’ - forest bathing, in other words, therapeutic walks among the trees. One could say that rehabilitation is a path through the woods, a process of restoration and dialogue with one's nature. The task of the project was not only to organically submerge the architecture into the surrounding landscape, but also to literally dissolve it in the visual ecosystem around it, in complete harmony with the environment.
***
Розмірковуючи про проєкт майбутнього реабілітаційного центру, ми хотіли вшанувати красу природи Брюховицького лісу та його околиць. Століттями ці краї були місцем лікування; вони бачили також важкі бої кількох воєн. Сьогодні тут починає свою історію нове місце сили та відновлення. Натхненням для архітектурного рішення стала японська медитативна практика «шінрін йоку», лісового купання – терапевтичних прогулянок серед дерев. Реабілітація – це дорога через ліс; процес відновлення і діалогу з власною природою. Завданням проєкту було не лише органічно вписати архітектуру в ландшафт, а й буквально розчинити її у візуальній екосистемі ділянки для максимального контакту із середовищем.
The basis of the architectural concept became the new pool building: its glazing reflects the forest, while its canopy columns resemble tree trunks - irregular, tilted, painted in shades of brown. Our gaze glides up from the ground and strives to dissolve the horizontal plane of the building into the green of the trees, and the vertical plane into the air, blending it into the skyline. Perforated hinged facades also serve as functional shading and a background for infographics, making it easier to navigate the territory of the rehabilitation center.
***
Основою архітектурного рішення стає нова будівля басейну: її скляне опорядження віддзеркалює листву, а колони навісу нагадують стовбури дерев – нерегулярні, нахилені, забарвлені у колір стовбурів. Ми слідуємо за поглядом із землі та прагнемо розчинити горизонтальну площину будівлі у зелені дерев, а вертикаль – у повітрі, майже стерти її на тлі неба. Перфоровані навісні фасади також слугують функціональним затіненням і тлом для інфографіки, що спрощує навігацію територією реабілітаційного центру.
MASTER PLAN
The master plan conveys the idea of immersion into nature: the planning of the territory is irregular, imitating the patterns of natural parks. Zones for active sports are allocated by the entrance area - a playground where you can exercise and a spacious lawn for training sessions. More remote parts of the park are at one's disposal for quiet walks and seclusion. In front of the main entrance standsa vehicle driveway and an enclosed zone that serves as a resting and waiting area. The entrance area for visitors and patients contains a cafe with an open terrace overlooking the park, along with a restored fountain.
***
Генеральний план підтримує ідею занурення у природу: планування території нерегулярне, за зразком природних парків. Неподалік головного входу та корпусу реабілітаційного входу знаходяться зони для активних занять спортом – майданчик із тренажерами та відкритий простір галявини, де можна проводити різноманітні тренування на свіжому повітрі. Водночас віддалені частини парку сплановані для усамітнення та спокійних прогулянок. Перед головним входом передбачений майданчик з накриттям, який слугує зоною відпочинку та очікування; тут також облаштований заїзд. У вхідній зоні для відвідувачів та пацієнтів розміщене кафе з відкритою терасою – з видом на парк та відреставрований фонтан.
To contemplate the surrounding nature, a terrain cure path, which is a special form of spa movement therapy, snakes around the perimeter. In the northern part of the park, it rises off the ground, immersing you directly into the forest.There are two parking lots on the territory - for long-term and short-term stays.
***
Для споглядання природи в парковій зоні периметр обходить доріжка для теренкуру: у північній частині парку вона підіймається над травою та посилює присутність серед дерев, створюючи ефект занурення. На території облаштовані два паркувальних майданчики – для тривалого та короткострокового перебування.
INTERIOR
The planning of the premises of the rehabilitation center takes into account three main aspects:
I The main functional aspects of the rehabilitation process made clear for patients' convenience.
II Maximum use of existing premises and structures for an effective solution and economic benefit.
III Adaptation of planning solutions to meet accessibility standards.
Accessibility is of the utmost importance and accompanies patients at every step – from the entrance (equipped with a lift) to the interior spaces (where two elevators and a new stairwell are provided) and the park, connected to the center by additional entrances with ramps.
***
Планування приміщень реабілітаційного центру враховують три основні аспекти:
I Основні функціональні зв'язки реабілітаційного центру для зручності пацієнтів.
II Максимальне використання наявних приміщень і конструкцій для ефективного рішення та економічної вигоди.
III Адаптація планувальних рішень під потреби маломобільних груп населення.
Безбар'єрність є основним підходом та супроводжує пацієнтів на кожному кроці – від вхідної групи (облаштованої підйомником) до внутрішніх приміщень (де передбачені два ліфти та нова сходова клітка) і парку, з'єднаного з центром додатковими входами з пандусами.
The premises of the rehabilitation complex have been reorganized in accordance with the functions of the premises and the competition’s requirements. The kitchen block has been preserved, while the dining rooms were designed from scratch. Leisure areas are scattered throughout the space to balance socialization and solitude.
***
Приміщення реабілітаційного комплексу реорганізовані відповідно до функцій та конкурсного завдання. Збережений блок кухні, у планувальному рішенні передбачені їдальні. Зони дозвілля розосереджені територією для балансу соціалізації та усамітнення.
All in all, the project offers 18 double and 4 single wards for 40 hospital patients – the optimal number for a comfortable stay. The project's main goal is to create convenient conditions for patients who need long-term rehabilitation and will live in the center for a long time.
***
Загалом проєкт пропонує облаштування 18 двомісних та 4 одномісних палат для 40 пацієнтів стаціонару – оптимальна кількість для комфортного перебування. Головна мета проєкту – створення гідних умов для пацієнтів, які потребуватимуть довгострокової реабілітації та проживатимуть у центрі впродовж тривалого часу.




