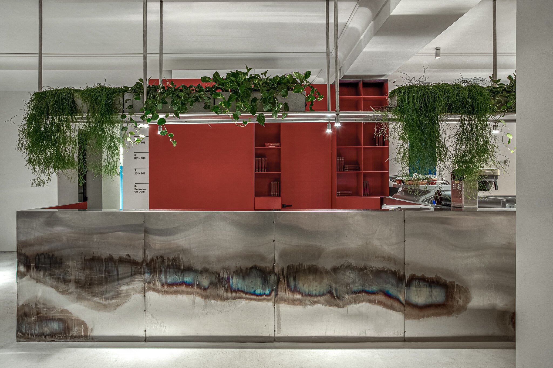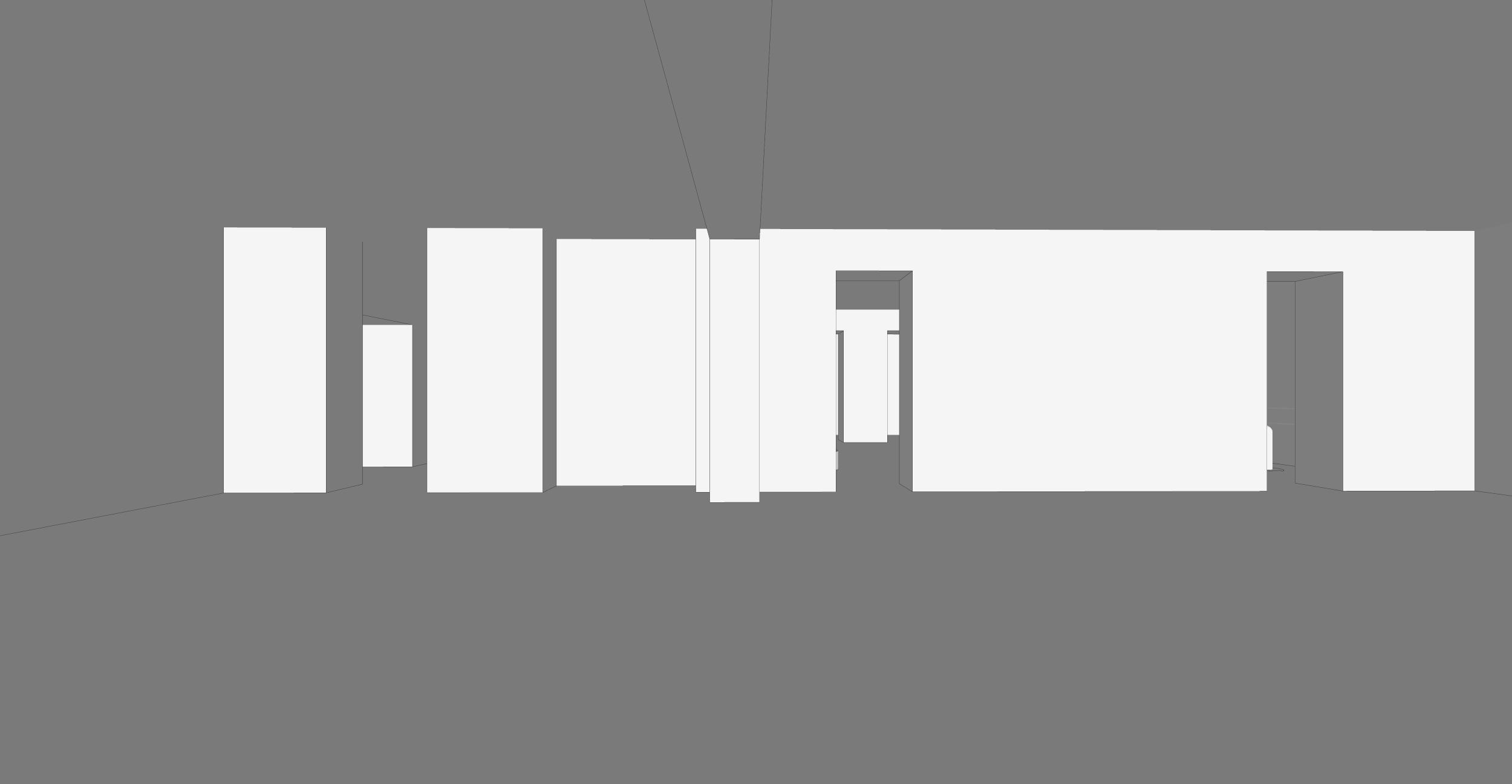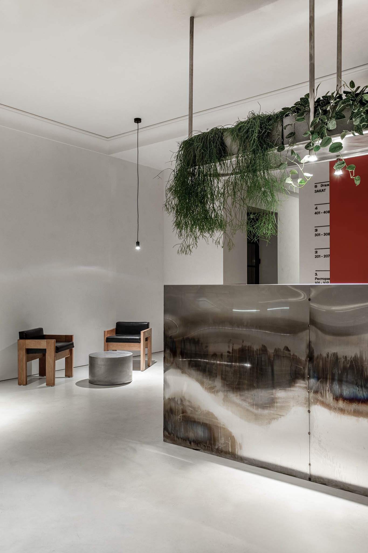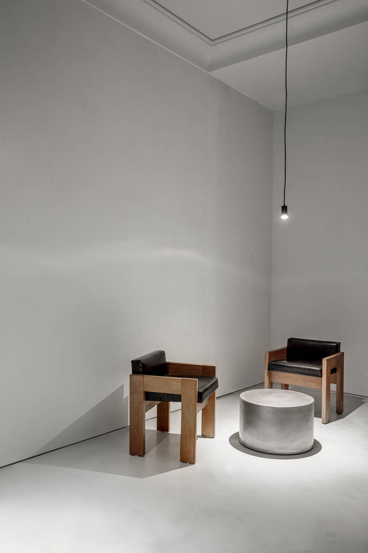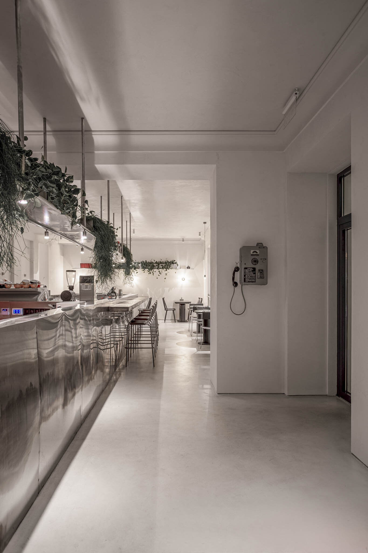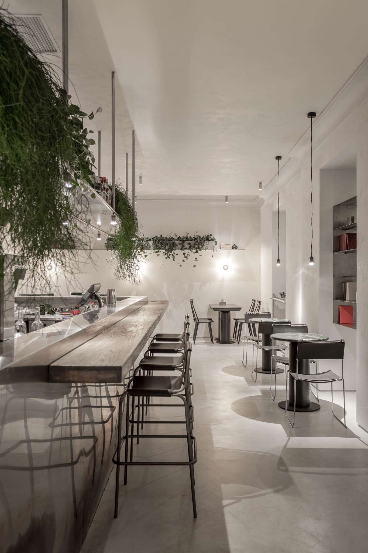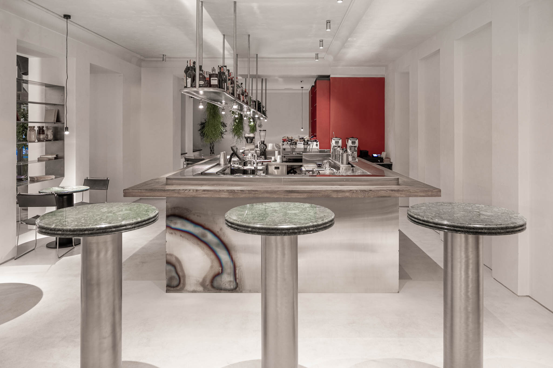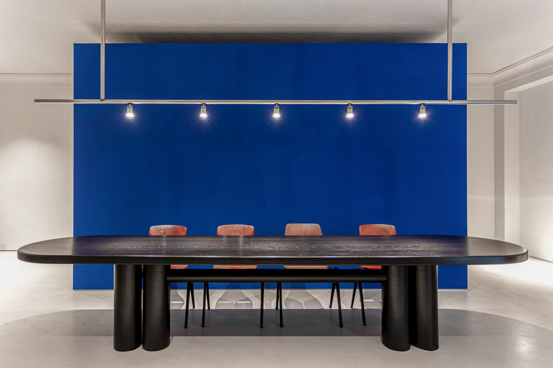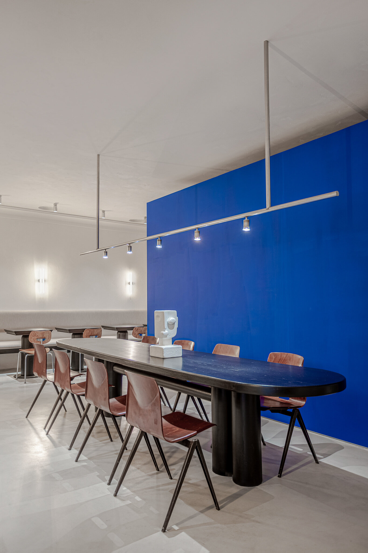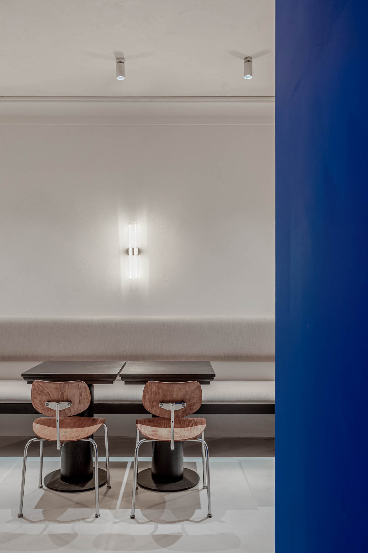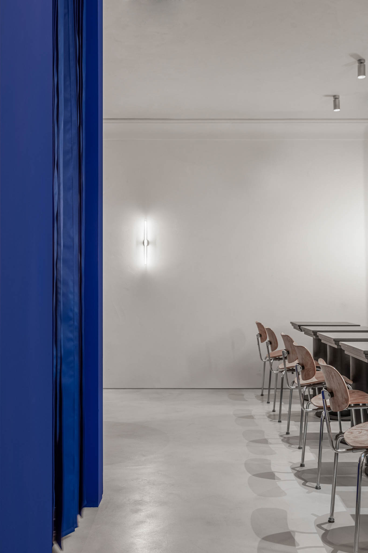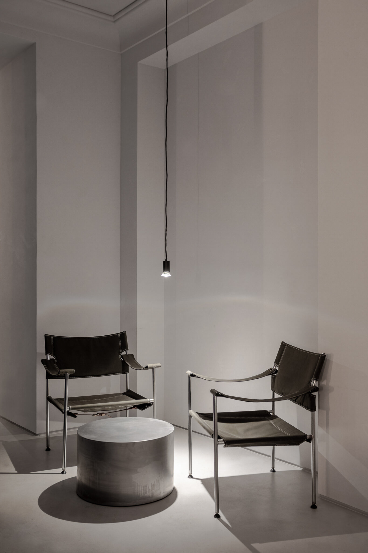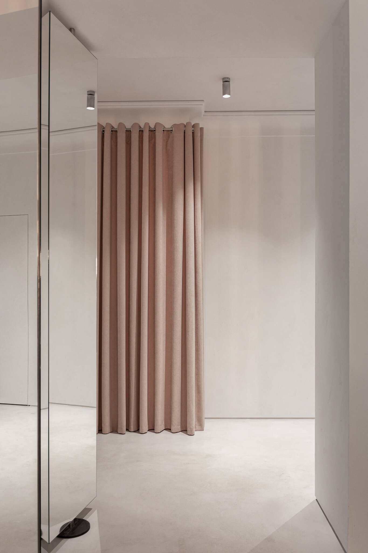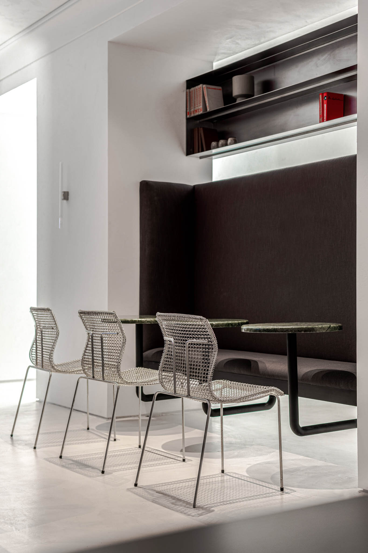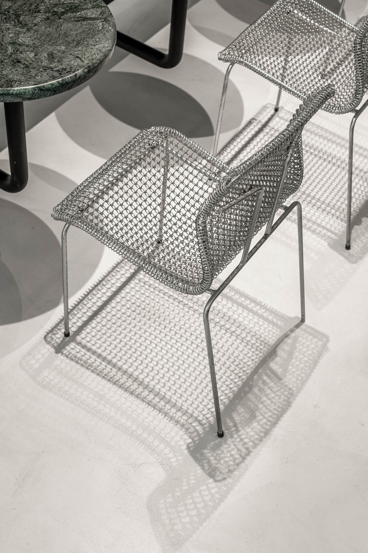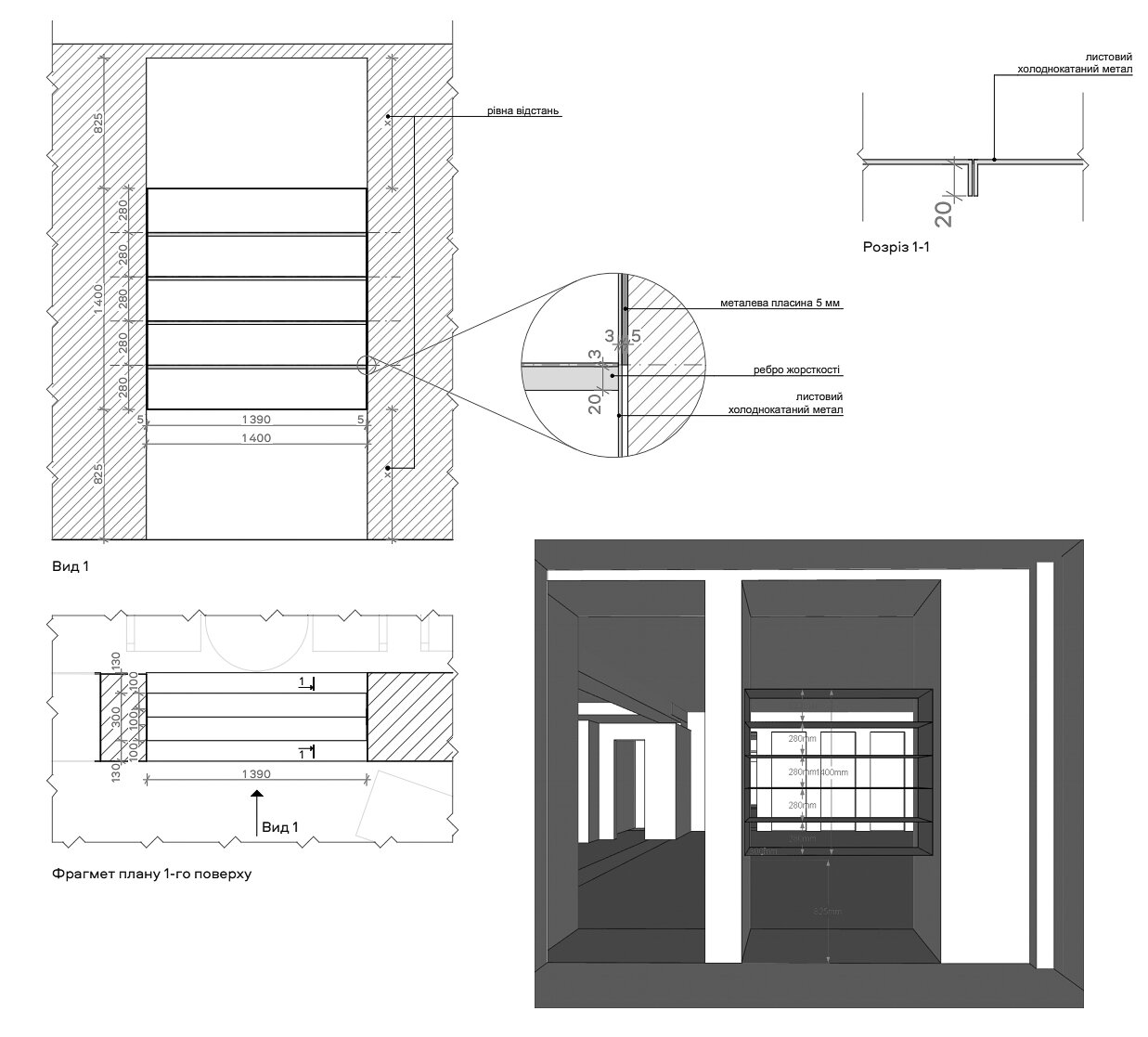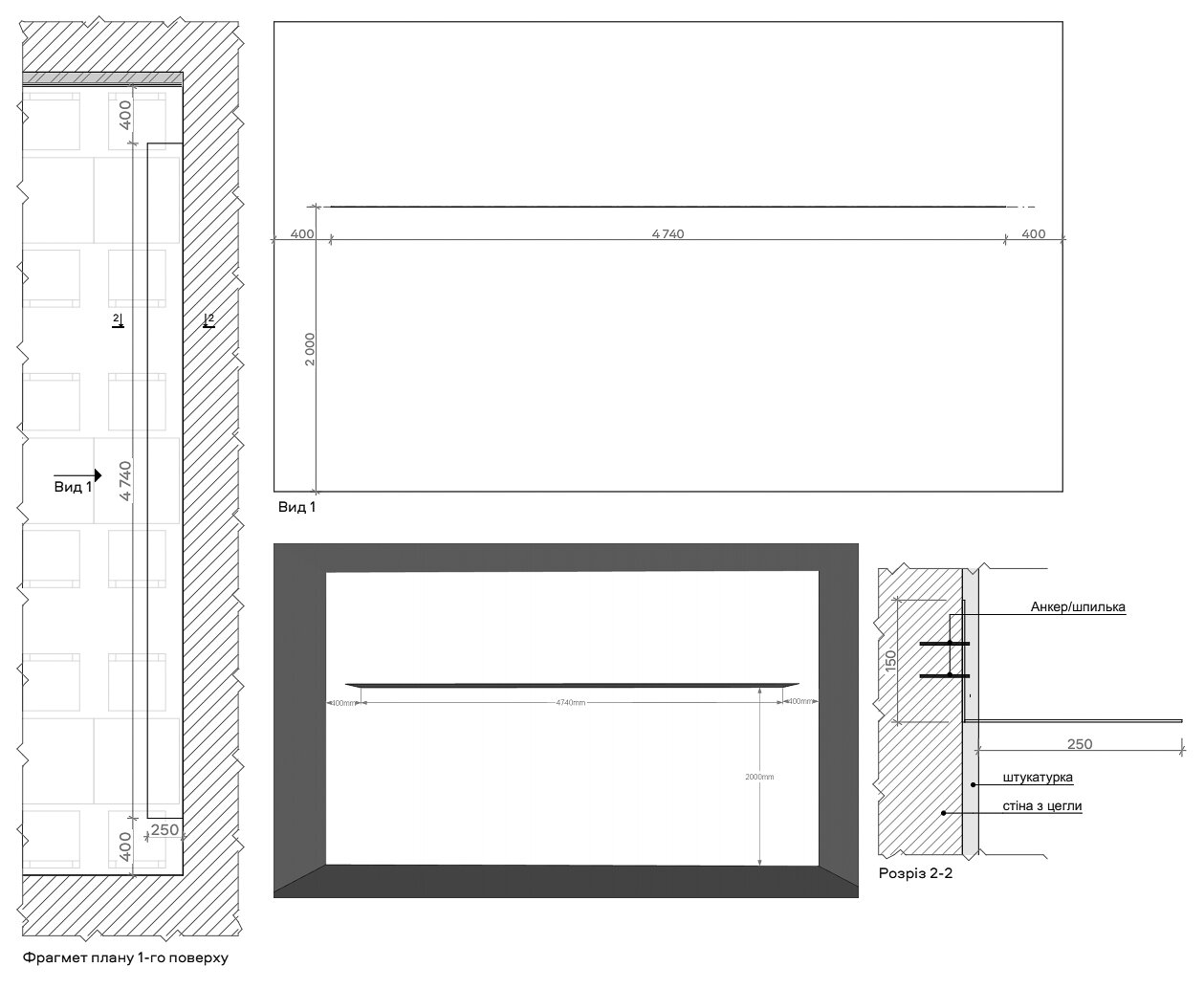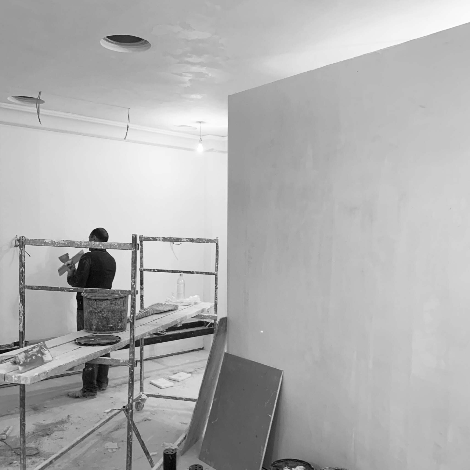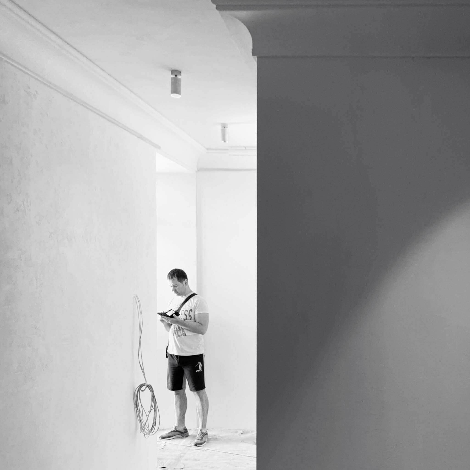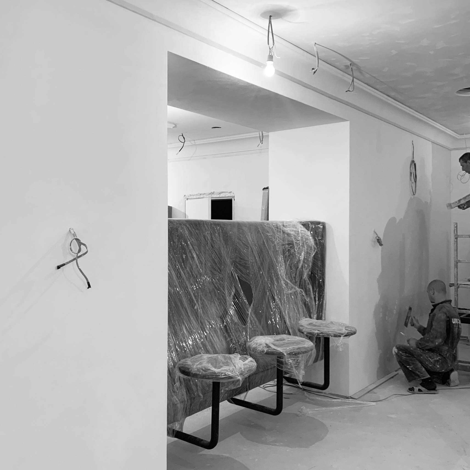BRIK
Architects: Slava Balbek, Viktoriia Didych
Project Manager: Yana Laskavenko
Project Area: 245 sq. m.
Project Year: 2020
Location: Odesa, Ukraine
Photo credits: Slava Balbek, Maryan Beresh
ABOUT | CONCEPT | INTERIOR | VINTAGE CHAIRS | TEAM
ABOUT
"Brik" restaurant and rooftop bar are part of the hotel complex of the same name, located in a five-story landmark building on Mayakovsky Lane, in the center of Odesa.
***
Ресторан «Брик» і руфтоп-бар — частина однойменного готельного комплексу, який розташувався у п'ятиповерховій будівлі пам'ятки архітектури на провулку Маяковського в центрі Одеси.
CONCEPT
In the design of the restaurant, we have combined tradition and avant-garde. They contrast with one another and convey the spirit of a time when the new and unusual clashed with the traditional and the understood. Classical cornices and arched structures reflect historical traditions, while simple shapes, bright colors, and polished metals channel the avant-garde. Inside the restaurant, everything is executed in light, nuanced colors, which bring to the forefront the spatial effects of pure, saturated colors, characteristic of the avant-garde.
***
У дизайні ресторану ми поєднали традицію та авангард. Вони вигідно підкреслюють один одного і передають дух того часу, коли нове і незвичне контрастувало із традиційним і зрозумілим.
Класичний карниз та аркові конструкції відображають історичні традиції, а прості форми, яскраві відкриті кольори і полірований метал — авангард. У ресторані все виконано у світлих нюансних кольорах, що підкреслює й увиразнює просторові форми чистих насичених кольорів, характерних для авангарду.
INTERIOR
The restaurant is situated on the ground floor and spans an area of 245 m2. It is designed for 80 guests and composed of three halls.
***
Ресторан «Брик» розташований на першому поверсі і займає площу 245 м2. Розрахований на 80 осіб і складається із трьох залів.
The first hall combines the hotel lobby and the restaurant. At the entrance, guests are greeted at a reception desk that leads into the restaurant’s bar. Behind is situated an accent red cube with open metal shelves. It houses a bathroom and the back office of the hotel reception.
***
Перший зал об’єднує лобі готелю і ресторан. Біля входу гостей зустрічає стійка рецепції, яка переходить у барну стійку ресторану. За нею розміщений акцентний червоний куб із відкритими металевими полицями. У ньому облаштовано санвузол і бек-офіс рецепції готелю.
The long bar is lined with stainless steel; the steel is engrained with a pattern made through heat treatment. Live plants hang over from metal the lamps above the bar.
***
Довга барна стійка облицьована нержавіючим металом із малюнком, зробленим за допомогою термічної обробки. Над нею з металевих світильників звисають живі рослини.
In the second hall, arched spatial structures emphasize the shape of the windows. Along them are arranged in a row vintage tables with firm seating, each for four people. The leading material is wood, which contrasts with the light color range of the hall.
***
У другому залі аркові просторові конструкції підкреслюють форму вікон. Уздовж них розставлені у ряд вінтажні столи з твердою посадкою, кожен на чотири особи. З матеріалів переважає дерево, яке контрастує зі світлою гамою залу.
The main accent in the third hall is a cube of deep blue color. It houses preparation facilities with an elevator to the kitchen on the 1st floor.
***
Головний акцент у третьому залі — куб насиченого синього кольору. У ньому розміщений заготівельний цех із ліфтовим підйомником до кухні на 1-му поверсі.
Against the blue stands out a large wooden table with rounded corners. Above hangs a metal lamp that was individually produced to emphasize the geometry of the space. Vintage wooden chairs of the avant-garde period add accents of color.
***
На його тлі вирізняється великий дерев'яний стіл зі заокругленими кутами. Над ним — металевий світильник індивідуального виготовлення, який підкреслює геометричність простору. Вінтажні стільці періоду авангарду, теж із дерева, за концепцією, додають кольорових акцентів.
A tall mirrored screen separates the space and creates a cozy hidden place for two. On the other side, along the wall, is situated a bench of soft seating with wooden tables and bright colored chairs. There is also a separate area that seats a group.
***
Висока дзеркальна ширма відгороджує простір і створює затишне приховане місце для двох. З іншого боку вздовж стіни облаштовано загальну лавку з м'якою посадкою і дерев'яними столами та стільцями яскравого кольору. Тут також є окрема ніша з комбінованою посадкою для компанії.
VINTAGE CHAIRS
Most of the furniture is vintage, from the '60s and '70s. Some items, in particular the Wassily chair, are symbols of the avant-garde era. Others have been custom-made. They dynamically interact with space due to their simple graphic forms.
***
Більшість меблів — вінтажні, виготовлені у 60–70-ті роки. Деякі з них — символ епохи авангарду, зокрема крісло wassily. Інші — індивідуального виготовлення. Вони вдало підкреслюють простір завдяки простим графічним формам.

