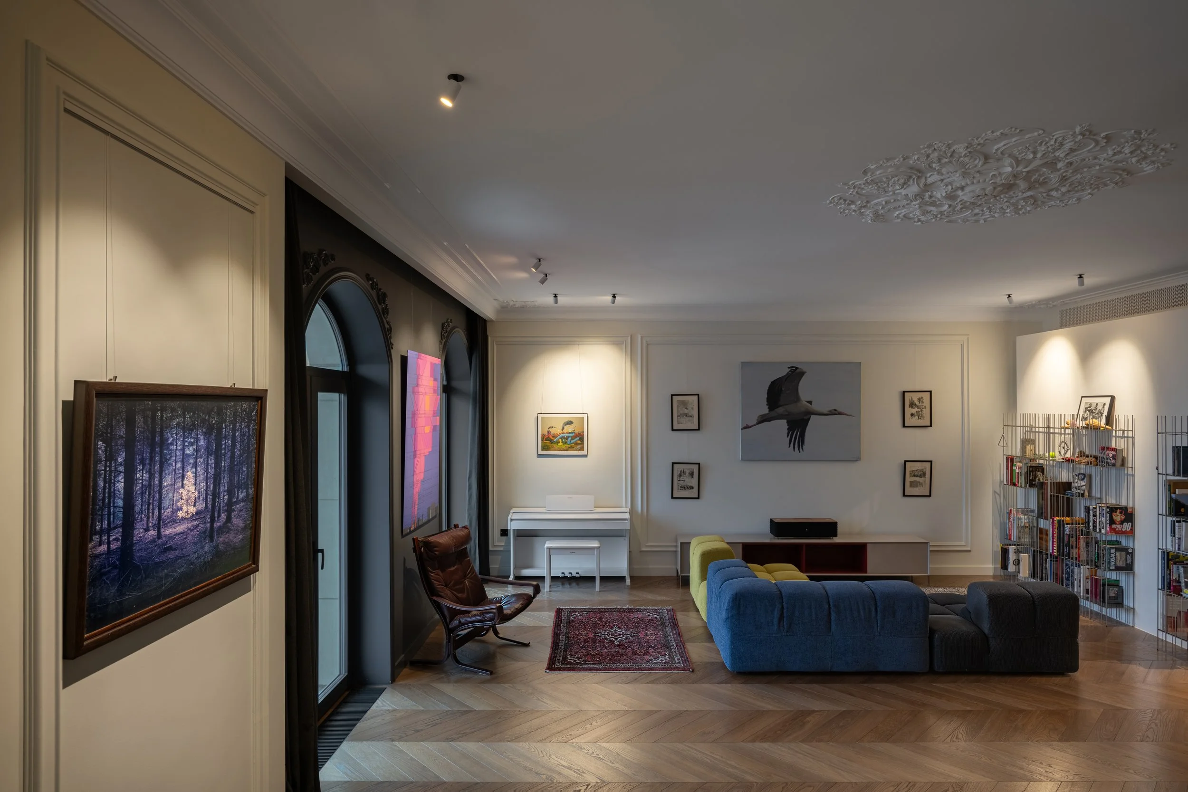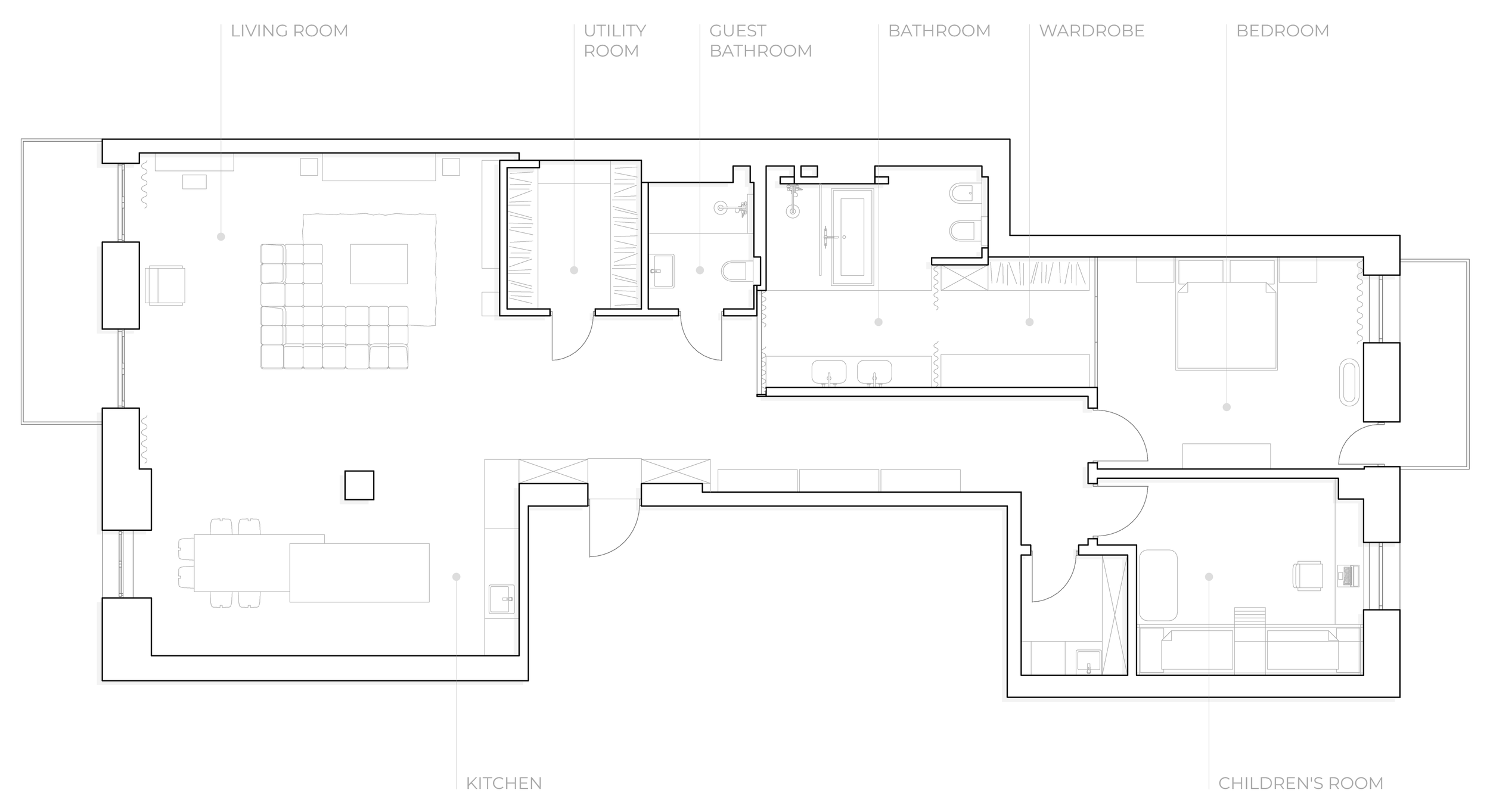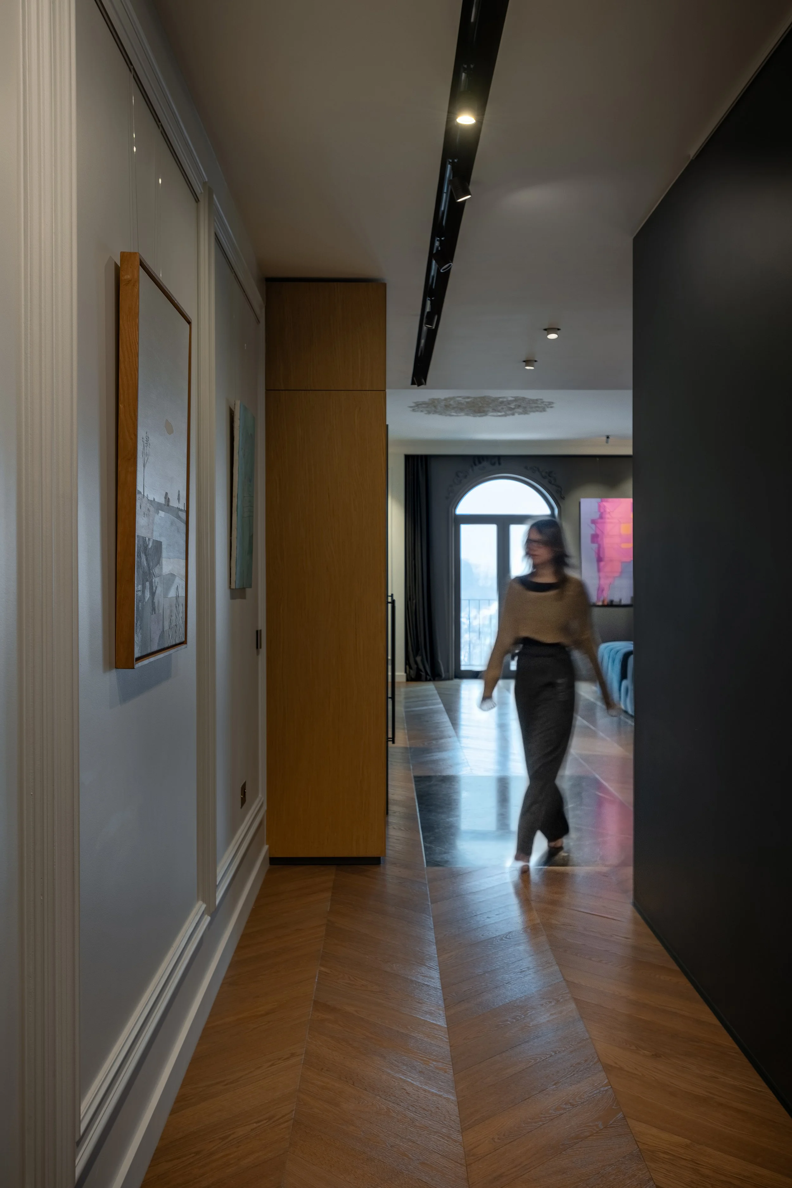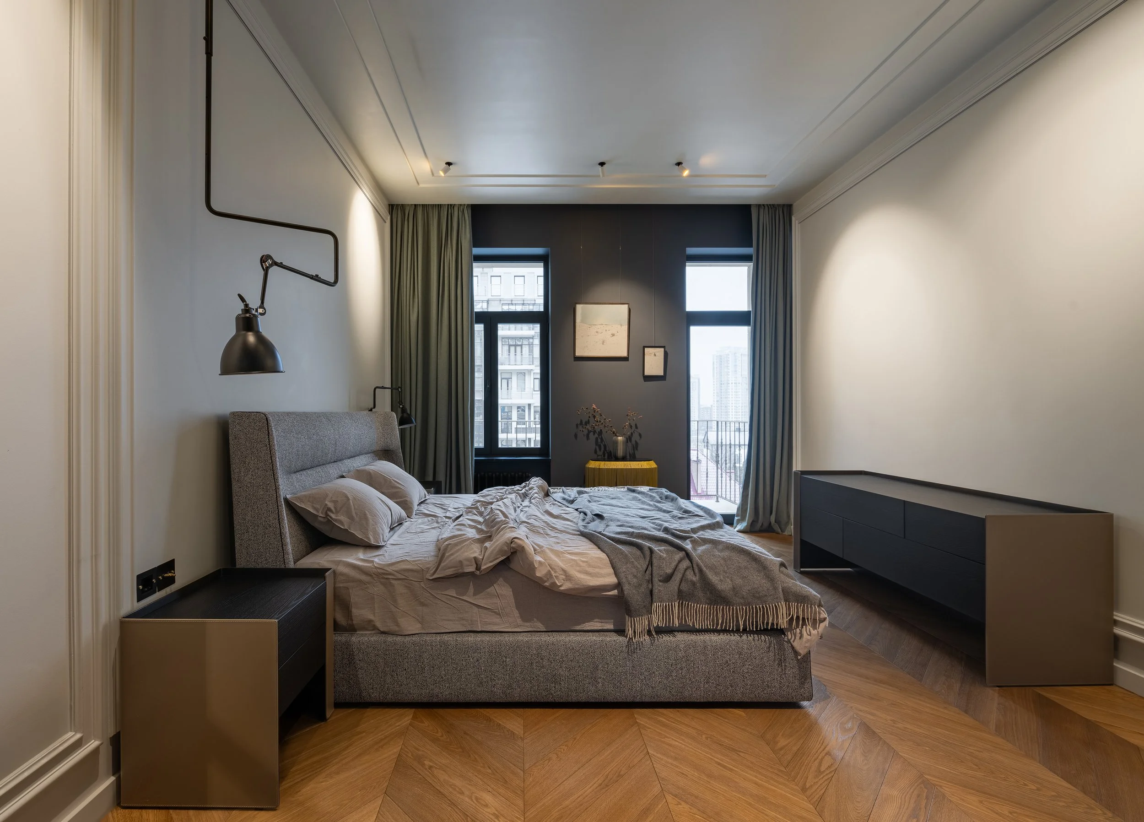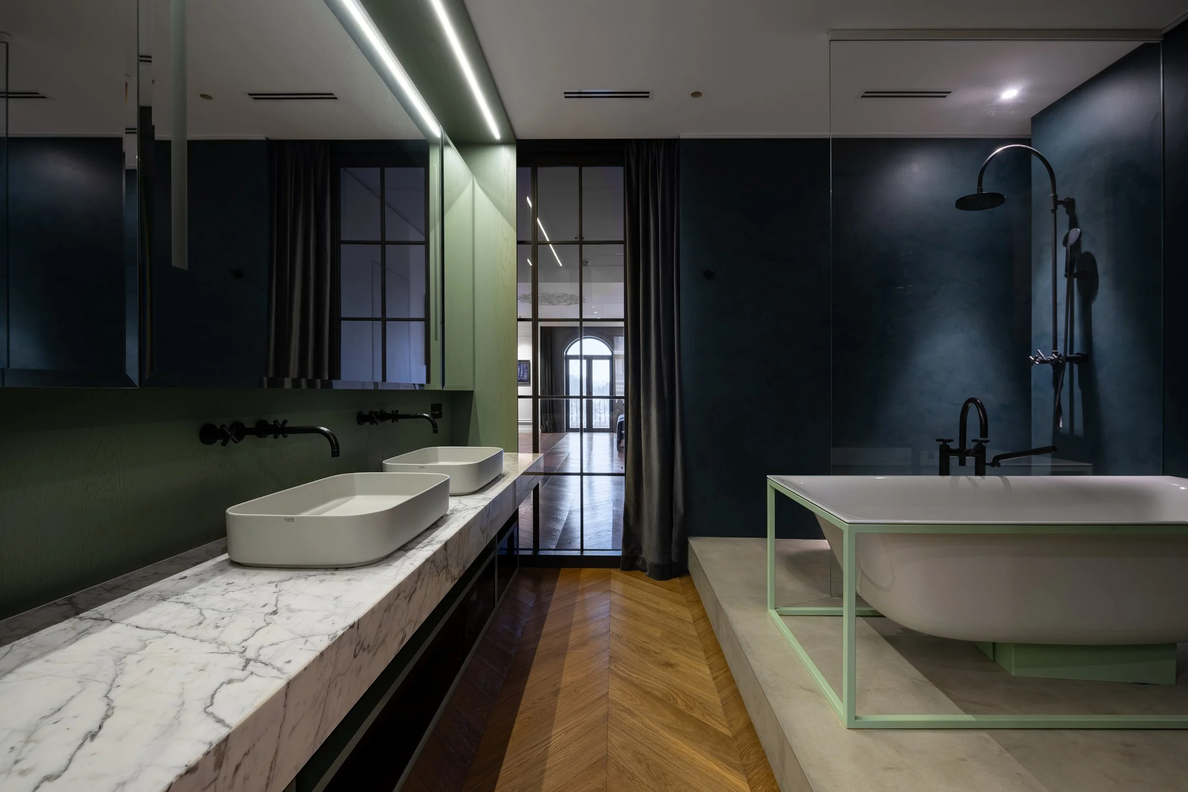2332
Architects: Slava Balbek, Artem Zavarzin
Project area: 149 sq. m
Location: Kyiv, Ukraine
Photo credits: Maryan Beresh
ABOUT
2332 is an apartment for a young creative couple with a child, located in a private sector near the botanical garden in Kyiv’s Upper City. The project is named after the client’s video production company.
***
2332 – квартира для молодої креативної пари з дитиною, родини співзасновника однойменного відеопродакшену, розташована у приватному секторі поруч із ботанічним садом у Верхньому місті.
The work on 2332 became an example of fruitful creative collaboration with the clients – they actively participated in the selection of materials and furniture and independently proposed many options that eventually found a place in the design. At the request of the clients, we had to provide enough space in the apartment for their painting collection.
***
Робота над 2332 стала прикладом плідної творчої співпраці із замовниками – вони активно брали участь у підборах матеріалів та меблів і самостійно запропонували чимало опцій, які зрештою знайшли місце в дизайні. За запитом замовників, ми мали передбачити у квартирі достатньо місця під їхню колекцію картин.
ZONING
To the left of the entrance to the apartment is the “public” area – the living room and an open kitchen with an island. To the right is the space of the owners with a bedroom, a children's room, a bathroom, and a wardrobe. Opposite the entrance is the transit area of the hallway with a guest bathroom and a utility room with closets for storage.
***
Ліворуч від входу в помешкання розміщується «публічна» зона – вітальня та відкрита кухня з островом. Праворуч – приватний простір власників зі спальнею, дитячою кімнатою, санвузлом та гардеробною. Навпроти входу – транзитний простір холу з гостьовим санвузлом і підсобним приміщенням із шафами для зберігання.
INTERIOR
The starting point of our concept was the atypical layout of the object – the apartment is elongated between two sources of natural light. We faced an architectural-aesthetic task – to make this long empty hall interesting in terms of forms and volumes and to set an organic axis of movement through the various zones of the apartment. We decided to invite visitors to a volumetric-spatial game and decorated this route using surfaces of different heights and materials. Thus, the private area is decorated with a contrasting black color, which stands out against predominantly white walls of the living room. The kitchen is clad in wooden panels and united into one cube of a warm shade.
***
Відправною точкою нашого задуму стало нетипове планування об'єкта – квартира видовжена між двома джерелами природного світла. Перед нами стояла архітектурно-естетична задача – зробити цей довгий пустий коридор цікавим з погляду форм та об’ємів та задати органічну вісь руху крізь різні зони квартири. Ми вирішили запросити споглядачів до об’ємно-просторової гри та оформили цей маршрут за допомогою різних по висоті та матеріалам площин. Так, приватна зона оформлена контрастним чорним кольором, на противагу переважно білим стінам вітальні. Кухня зашита дерев’яними панелями та об’єднана в один куб теплого відтінку.
The visual axis in the interior is served by the wooden floor. A glass wall in the bathroom is used for a stylistic connection between the apartment zones – when the curtain is open, through the glass, one can see the continuation of the hallway and wood. Plumbing fixtures in the bathroom are placed on a concrete podium.
***
Візуальною віссю в інтер’єрі слугує дерев’яна підлога. Для стилістичного зв’язку між зонами квартири використовується скляна стіна у ванній кімнаті – коли штора відкрита, крізь скло можна побачити продовження холу та дерева. Сантехніка у ванній кімнаті розміщена на бетонному подіумі.


